710 Pine Ridge Road, Beech Mountain, NC 28604
Local realty services provided by:ERA Live Moore
710 Pine Ridge Road,Beech Mountain, NC 28604
$659,000
- 3 Beds
- 3 Baths
- 2,439 sq. ft.
- Single family
- Active
Listed by: tracy simms
Office: blue ridge realty & inv. - banner elk
MLS#:257116
Source:NC_HCAR
Price summary
- Price:$659,000
- Price per sq. ft.:$270.19
About this home
GREAT PRICE in a great location!
This spacious, renovated property sits on a combined lot totaling 0.67 acres in a fantastic location. Featuring 3 bedrooms and 2.5 baths, the home boasts a beautifully updated kitchen and an expansive great room—perfect for entertaining or relaxing with family. Enjoy the outdoors with two oversized decks offering ample space to unwind or host guests.
Inside, you'll find new luxury vinyl plank flooring throughout (excluding the stairs), enhancing the home's clean and modern feel. The bright and open main level includes a functional kitchen with a large island, a dining area, breakfast nook, half bath, and a generous great room ideal for gatherings.
The lower level offers 3 bedrooms and 2 full baths, including a spacious primary suite with dual closets and an attractive en-suite featuring double vanities.
Additional highlights include an extended parking area, a fenced grassy yard, and a converted garage offering heated square footage for an office/craft space plus extra storage. A large crawl space provides even more storage options.
Located just a short drive from the Ski Resort, Beech Mountain Recreation Center, and the Beech Mountain Club golf course, this home is perfectly positioned to enjoy all the area has to offer!
Contact an agent
Home facts
- Year built:1994
- Listing ID #:257116
- Added:208 day(s) ago
- Updated:February 22, 2026 at 03:58 PM
Rooms and interior
- Bedrooms:3
- Total bathrooms:3
- Full bathrooms:2
- Half bathrooms:1
- Living area:2,439 sq. ft.
Heating and cooling
- Heating:Baseboard, Electric, Fireplaces, Space Heater, Wall furnace
Structure and exterior
- Roof:Metal
- Year built:1994
- Building area:2,439 sq. ft.
- Lot area:0.67 Acres
Schools
- High school:Watauga
- Elementary school:Valle Crucis
Utilities
- Water:Public
- Sewer:Public Sewer
Finances and disclosures
- Price:$659,000
- Price per sq. ft.:$270.19
- Tax amount:$4,837
New listings near 710 Pine Ridge Road
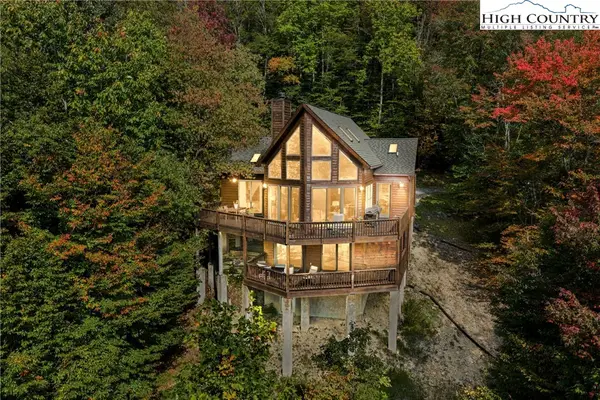 $1,195,000Active3 beds 3 baths2,512 sq. ft.
$1,195,000Active3 beds 3 baths2,512 sq. ft.127 Mill Pond Lane, Banner Elk, NC 28604
MLS# 257979Listed by: BLUE RIDGE REALTY & INVESTMENTS BEECH MOUNTAIN $899,000Pending4 beds 3 baths3,316 sq. ft.
$899,000Pending4 beds 3 baths3,316 sq. ft.130 Skiway Circle, Banner Elk, NC 28604
MLS# 258333Listed by: BLUE RIDGE REALTY & INV. - BANNER ELK- New
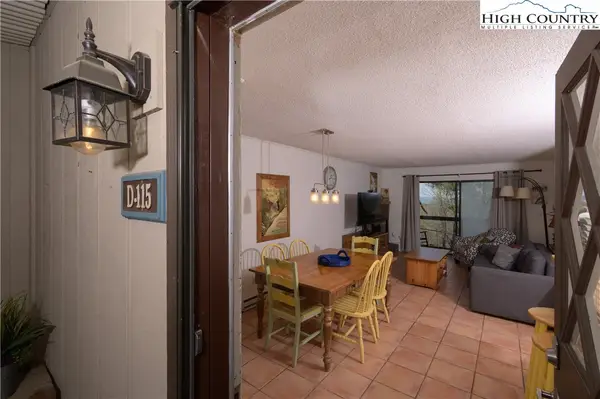 $165,000Active2 beds 2 baths861 sq. ft.
$165,000Active2 beds 2 baths861 sq. ft.103 Mid Holiday Lane Lane #115 D, Banner Elk, NC 28604
MLS# 260027Listed by: MOUNTAIN HIGH REALTY - New
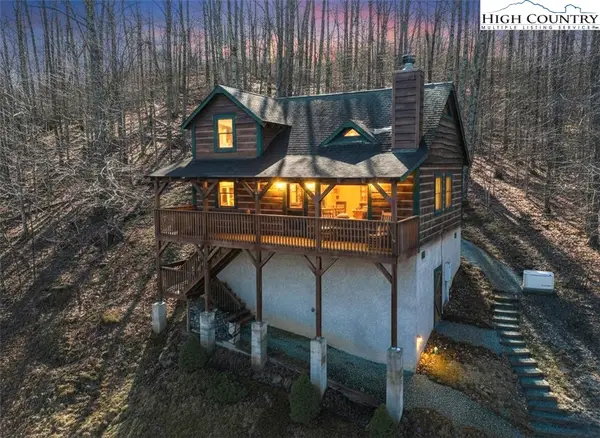 $439,500Active2 beds 2 baths1,179 sq. ft.
$439,500Active2 beds 2 baths1,179 sq. ft.130 Hollow Tree Road, Banner Elk, NC 28604
MLS# 259732Listed by: BLUE RIDGE REALTY & INVESTMENT  $529,000Active4 beds 3 baths1,661 sq. ft.
$529,000Active4 beds 3 baths1,661 sq. ft.101 Pond Creek Road, Banner Elk, NC 28604
MLS# 254694Listed by: HOWARD HANNA ALLEN TATE REALTORS BOONE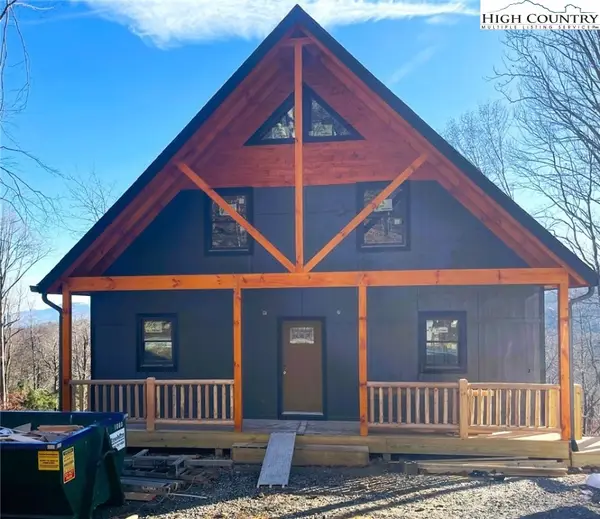 $649,000Active3 beds 3 baths1,501 sq. ft.
$649,000Active3 beds 3 baths1,501 sq. ft.111 Village Cluster Road, Banner Elk, NC 28604
MLS# 258854Listed by: BLUE RIDGE REALTY & INV. - BANNER ELK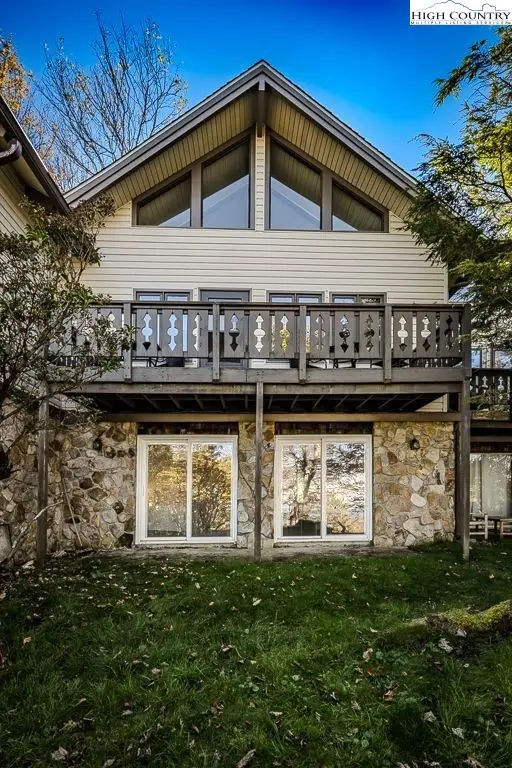 $324,990Active3 beds 2 baths1,182 sq. ft.
$324,990Active3 beds 2 baths1,182 sq. ft.115 N Pinnacle Ridge Road #47, Banner Elk, NC 28604
MLS# 258514Listed by: BEECHWOOD REALTY, INC.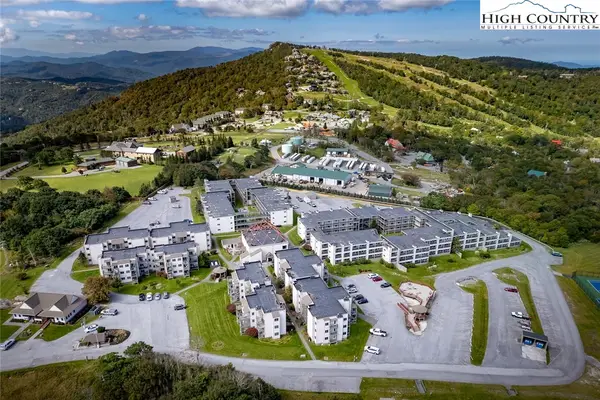 $119,500Active-- beds 1 baths364 sq. ft.
$119,500Active-- beds 1 baths364 sq. ft.301 Pinnacle Inn Road #1203, Banner Elk, NC 28604
MLS# 259320Listed by: BHHS VINCENT PROPERTIES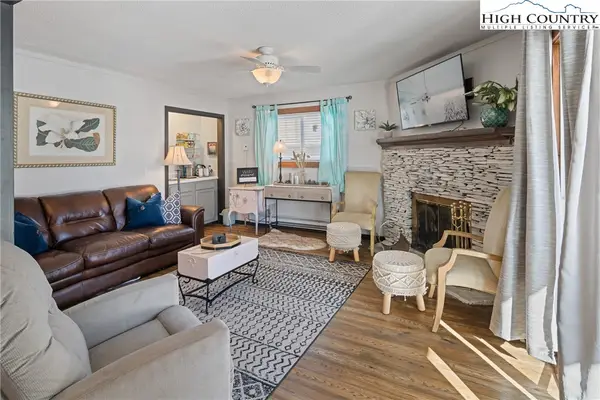 $209,900Active2 beds 2 baths984 sq. ft.
$209,900Active2 beds 2 baths984 sq. ft.301 Pinnacle Inn Road #2101, Banner Elk, NC 28604
MLS# 259396Listed by: GATEWOOD GROUP REAL ESTATE- New
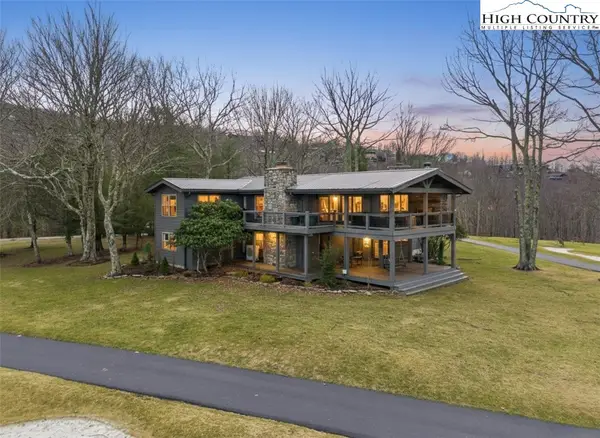 $1,050,000Active3 beds 3 baths2,710 sq. ft.
$1,050,000Active3 beds 3 baths2,710 sq. ft.110 Hilltop Road, Banner Elk, NC 28604
MLS# 259583Listed by: BLUE RIDGE REALTY & INVESTMENT

