844 Pine Ridge Road, Beech Mountain, NC 28604
Local realty services provided by:ERA Live Moore
844 Pine Ridge Road,Beech Mountain, NC 28604
$589,000
- 3 Beds
- 3 Baths
- 1,340 sq. ft.
- Single family
- Active
Listed by: amy pepin
Office: premier sotheby's international realty- banner elk
MLS#:255516
Source:NC_HCAR
Price summary
- Price:$589,000
- Price per sq. ft.:$405.37
About this home
Stunning long-range views – renovated beech mountain chalet. Welcome to your mountain retreat! This beautifully updated three-bedroom, three-bath chalet offers breathtaking layered views and includes a separate-entry guest suite with full bath and laundry, ideal for guests or added privacy. A scenic walkway lined with native foliage and a dramatic boulder creates a storybook welcome. Inside, the spacious entryway is ideal for ski gear and outdoor essentials. The main level features a full bath, guest room and a light-filled primary suite. The open-concept living area showcases a stone wood-burning fireplace, large windows that frame panoramic views, and access to a spacious deck, ideal for soaking in the scenery and spotting local deer. The heart of the home is the kitchen, featuring light granite countertops, a gas range with a custom wormy chestnut hood and a large breakfast bar. It flows into a cozy living space and a dining area with mountain vistas. Upstairs, a loft suite offers another full bath and a private porch for your morning coffee. The lower-level guest suite has its entrance, laundry room and crawl space access. The wraparound deck connects both levels for easy outdoor living. Parking is convenient with an upper area and a second drive providing level entry, a rare perk on Beech Mountain. Just minutes to Beech Mountain Club, Beech Mountain Resort, and Buckeye Recreation Center, this home is positioned for adventure and relaxation. New roof in 2020, encapsulated crawlspace with commercial dehumidifier and radon mitigation system. Beech Mountain Club membership is current and transferable. Note: There is a 430-square-foot discrepancy between tax and professional measurements, 320 square feet in the guest suite, 60 square feet of non-heated basement space and 50 square feet in the main-level mudroom.
Contact an agent
Home facts
- Year built:1969
- Listing ID #:255516
- Added:241 day(s) ago
- Updated:February 22, 2026 at 03:58 PM
Rooms and interior
- Bedrooms:3
- Total bathrooms:3
- Full bathrooms:3
- Living area:1,340 sq. ft.
Heating and cooling
- Heating:Baseboard, Ductless, Electric
Structure and exterior
- Roof:Asphalt, Shingle
- Year built:1969
- Building area:1,340 sq. ft.
- Lot area:0.43 Acres
Schools
- High school:Watauga
- Elementary school:Valle Crucis
Utilities
- Water:Public
Finances and disclosures
- Price:$589,000
- Price per sq. ft.:$405.37
- Tax amount:$3,592
New listings near 844 Pine Ridge Road
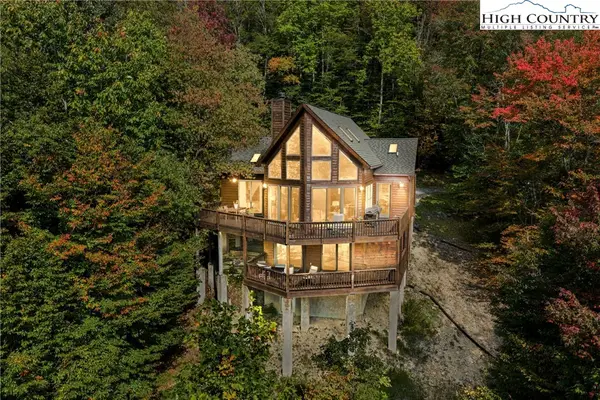 $1,195,000Active3 beds 3 baths2,512 sq. ft.
$1,195,000Active3 beds 3 baths2,512 sq. ft.127 Mill Pond Lane, Banner Elk, NC 28604
MLS# 257979Listed by: BLUE RIDGE REALTY & INVESTMENTS BEECH MOUNTAIN $899,000Pending4 beds 3 baths3,316 sq. ft.
$899,000Pending4 beds 3 baths3,316 sq. ft.130 Skiway Circle, Banner Elk, NC 28604
MLS# 258333Listed by: BLUE RIDGE REALTY & INV. - BANNER ELK- New
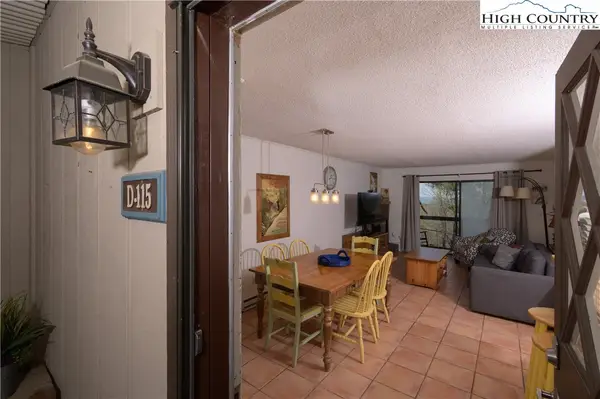 $165,000Active2 beds 2 baths861 sq. ft.
$165,000Active2 beds 2 baths861 sq. ft.103 Mid Holiday Lane Lane #115 D, Banner Elk, NC 28604
MLS# 260027Listed by: MOUNTAIN HIGH REALTY - New
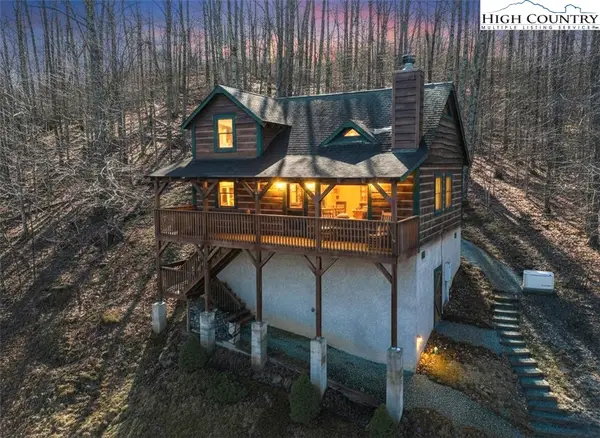 $439,500Active2 beds 2 baths1,179 sq. ft.
$439,500Active2 beds 2 baths1,179 sq. ft.130 Hollow Tree Road, Banner Elk, NC 28604
MLS# 259732Listed by: BLUE RIDGE REALTY & INVESTMENT  $529,000Active4 beds 3 baths1,661 sq. ft.
$529,000Active4 beds 3 baths1,661 sq. ft.101 Pond Creek Road, Banner Elk, NC 28604
MLS# 254694Listed by: HOWARD HANNA ALLEN TATE REALTORS BOONE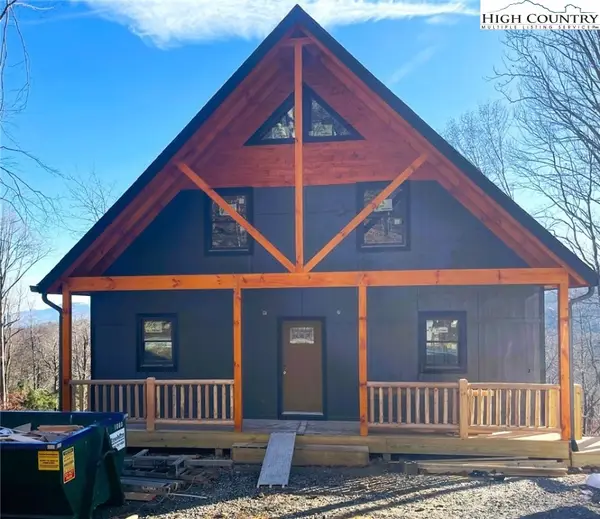 $649,000Active3 beds 3 baths1,501 sq. ft.
$649,000Active3 beds 3 baths1,501 sq. ft.111 Village Cluster Road, Banner Elk, NC 28604
MLS# 258854Listed by: BLUE RIDGE REALTY & INV. - BANNER ELK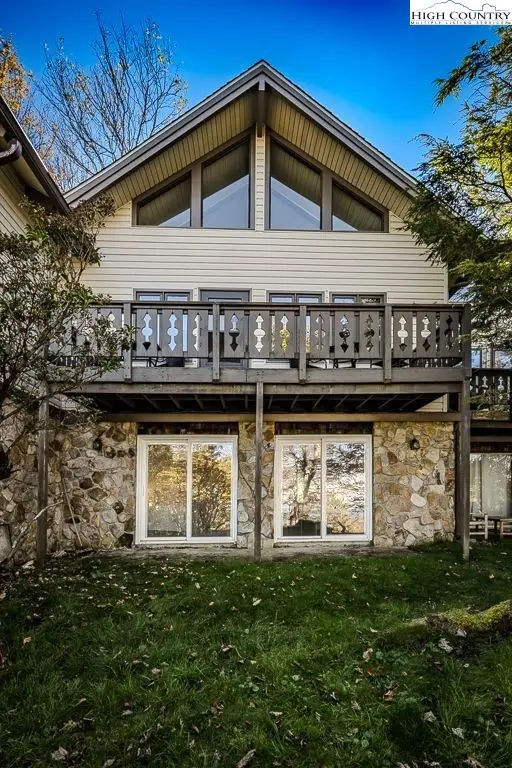 $324,990Active3 beds 2 baths1,182 sq. ft.
$324,990Active3 beds 2 baths1,182 sq. ft.115 N Pinnacle Ridge Road #47, Banner Elk, NC 28604
MLS# 258514Listed by: BEECHWOOD REALTY, INC.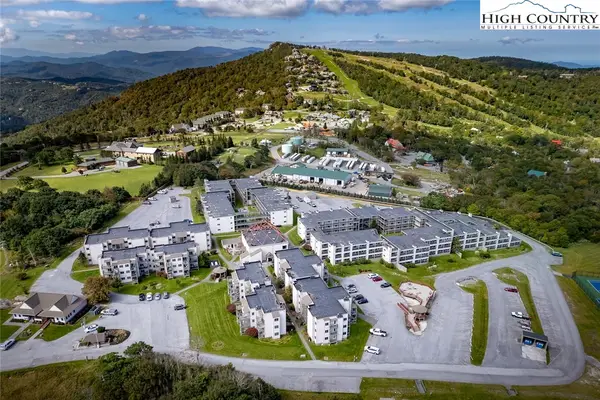 $119,500Active-- beds 1 baths364 sq. ft.
$119,500Active-- beds 1 baths364 sq. ft.301 Pinnacle Inn Road #1203, Banner Elk, NC 28604
MLS# 259320Listed by: BHHS VINCENT PROPERTIES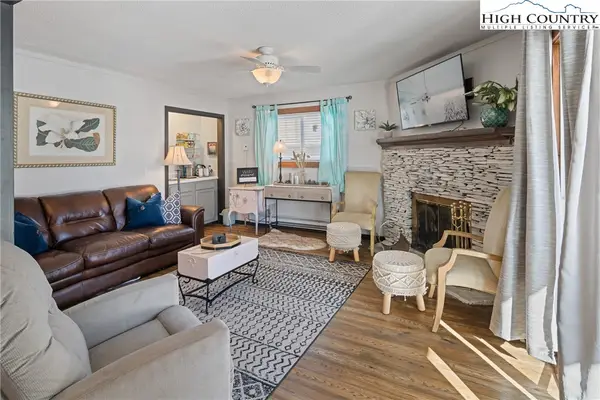 $209,900Active2 beds 2 baths984 sq. ft.
$209,900Active2 beds 2 baths984 sq. ft.301 Pinnacle Inn Road #2101, Banner Elk, NC 28604
MLS# 259396Listed by: GATEWOOD GROUP REAL ESTATE- New
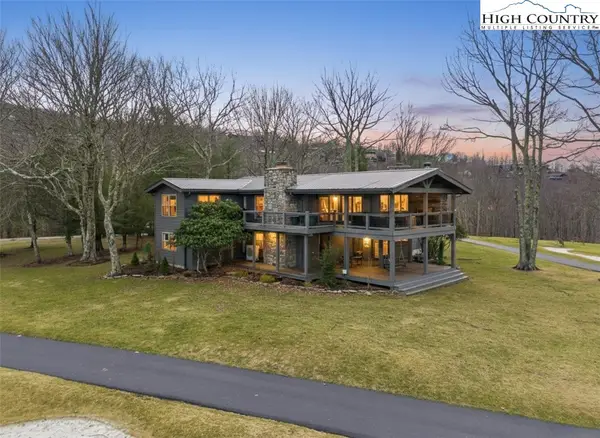 $1,050,000Active3 beds 3 baths2,710 sq. ft.
$1,050,000Active3 beds 3 baths2,710 sq. ft.110 Hilltop Road, Banner Elk, NC 28604
MLS# 259583Listed by: BLUE RIDGE REALTY & INVESTMENT

