114 Warren Drive, Belmont, NC 28012
Local realty services provided by:ERA Live Moore
Listed by: jessica rodriguez
Office: compass
MLS#:4308123
Source:CH
114 Warren Drive,Belmont, NC 28012
$455,000
- 3 Beds
- 4 Baths
- 2,665 sq. ft.
- Single family
- Active
Upcoming open houses
- Sun, Jan 0401:00 pm - 03:00 pm
Price summary
- Price:$455,000
- Price per sq. ft.:$170.73
About this home
Welcome to your own corner of Belmont, where mornings feel slower and evenings invite you to linger. Set on a generous corner lot just ten minutes from downtown, this classic brick ranch offers nearly an acre of open space that feels private yet connected. Imagine coffee on the front porch as sunlight filters through the trees, then evenings spent on the new deck under softly glowing string lights. A charming pond adds a sense of calm and character, perfect for koi or a serene water garden moment.
Inside, natural light fills the main living areas, with a freshly painted living room that feels bright and welcoming. The kitchen is both stylish and functional, featuring granite countertops, a central island, and brand new stainless steel appliances. Three comfortable bedrooms and a flexible office provide room to work, relax, and recharge.
The finished basement expands your options with space for a media room, playroom, or home gym, plus convenient access to the carport. Just beyond, a detached living unit with its own bathroom offers endless flexibility, ideal for guests, a home business, or potential rental income.
Enjoy the freedom of no HOA and no city taxes, along with a location that balances tranquility and convenience. The home is just 10 minutes from Daniel Stowe Botanical Garden and approximately 20 minutes from Charlotte Douglas International Airport.
This is a rare opportunity to enjoy space, versatility, and peaceful surroundings while staying close to everything that matters. Come see it in person and experience it for yourself.
Contact an agent
Home facts
- Year built:1962
- Listing ID #:4308123
- Updated:January 03, 2026 at 08:06 PM
Rooms and interior
- Bedrooms:3
- Total bathrooms:4
- Full bathrooms:3
- Half bathrooms:1
- Living area:2,665 sq. ft.
Heating and cooling
- Cooling:Heat Pump
- Heating:Heat Pump
Structure and exterior
- Year built:1962
- Building area:2,665 sq. ft.
- Lot area:0.85 Acres
Schools
- High school:South Point (NC)
- Elementary school:Belmont Central
Utilities
- Sewer:Septic (At Site)
Finances and disclosures
- Price:$455,000
- Price per sq. ft.:$170.73
New listings near 114 Warren Drive
- New
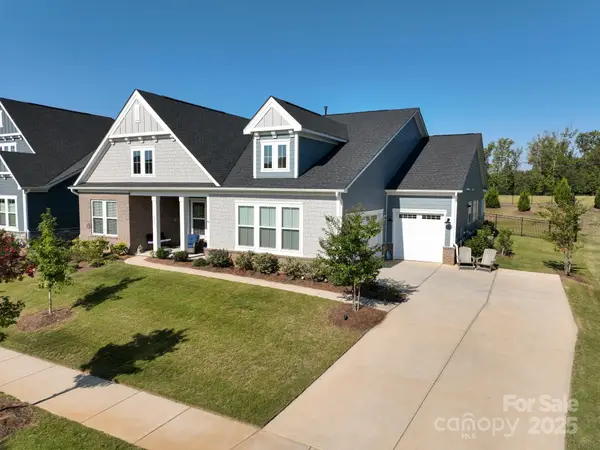 Listed by ERA$875,000Active4 beds 3 baths3,428 sq. ft.
Listed by ERA$875,000Active4 beds 3 baths3,428 sq. ft.232 Lanyard Lane, Belmont, NC 28012
MLS# 4332854Listed by: ERA LIVE MOORE - Coming Soon
 $399,900Coming Soon3 beds 3 baths
$399,900Coming Soon3 beds 3 baths113 Park View Drive, Belmont, NC 28012
MLS# 4330967Listed by: RE/MAX EXECUTIVE - New
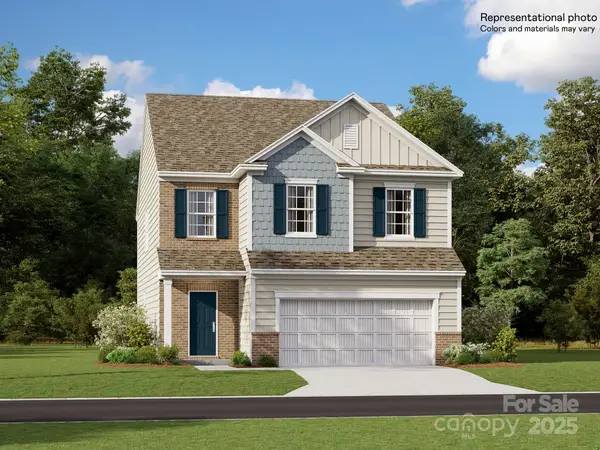 $424,999Active4 beds 3 baths2,158 sq. ft.
$424,999Active4 beds 3 baths2,158 sq. ft.1707 Heron Court, Belmont, NC 28012
MLS# 4332145Listed by: LENNAR SALES CORP - New
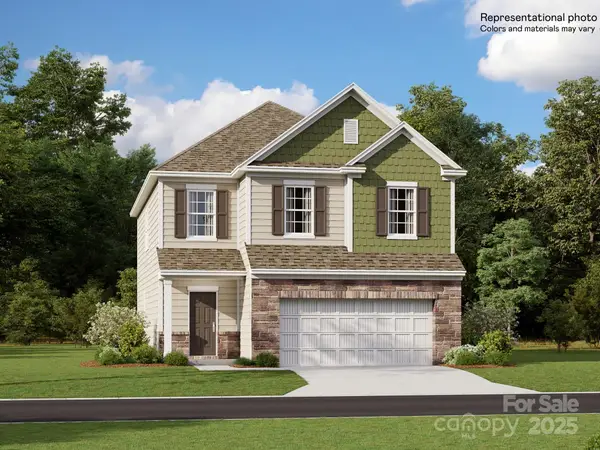 $481,589Active4 beds 3 baths2,158 sq. ft.
$481,589Active4 beds 3 baths2,158 sq. ft.1708 Heron Court, Belmont, NC 28012
MLS# 4332149Listed by: LENNAR SALES CORP - Coming Soon
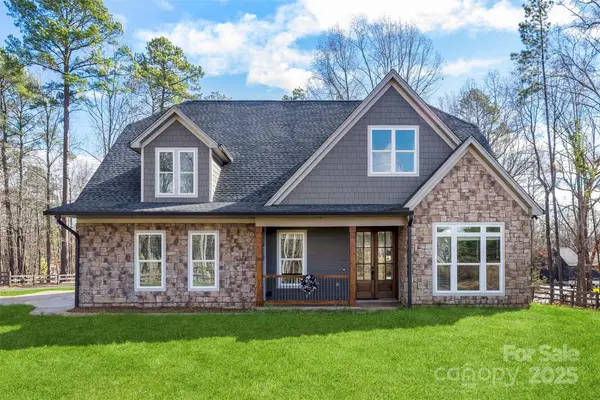 $995,000Coming Soon3 beds 3 baths
$995,000Coming Soon3 beds 3 baths516 Lands End Trail, Belmont, NC 28012
MLS# 4331993Listed by: DICKSON STILLWELL REAL ESTATE - New
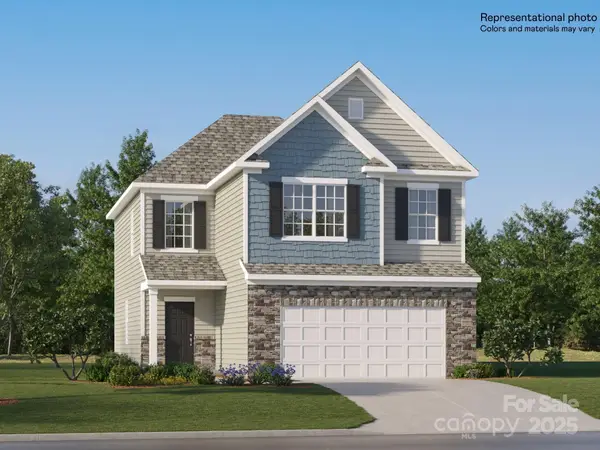 $429,859Active3 beds 3 baths2,036 sq. ft.
$429,859Active3 beds 3 baths2,036 sq. ft.1653 Swallow Tail Drive, Belmont, NC 28012
MLS# 4332156Listed by: LENNAR SALES CORP - New
 $52,000Active0.3 Acres
$52,000Active0.3 Acres00 Excelsior Street, Belmont, NC 28012
MLS# 4331645Listed by: HAMMOND REAL ESTATE - New
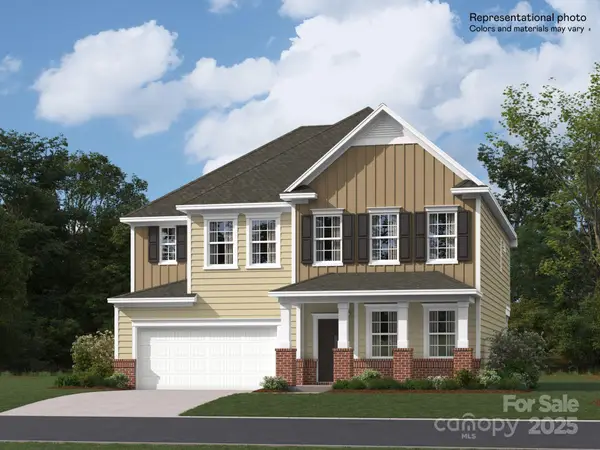 $514,999Active4 beds 4 baths2,790 sq. ft.
$514,999Active4 beds 4 baths2,790 sq. ft.1410 Caracara Court, Belmont, NC 28012
MLS# 4331708Listed by: LENNAR SALES CORP - New
 $75,000Active0.51 Acres
$75,000Active0.51 Acres2021 Gladelynn Court, Belmont, NC 28012
MLS# 4331711Listed by: STEPHEN COOLEY REAL ESTATE - New
 $424,999Active4 beds 3 baths2,158 sq. ft.
$424,999Active4 beds 3 baths2,158 sq. ft.1711 Heron Court, Belmont, NC 28012
MLS# 4331700Listed by: LENNAR SALES CORP
