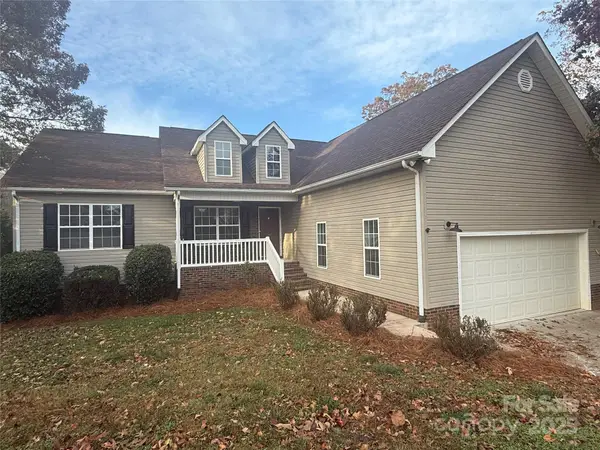253 Lanyard Lane, Belmont, NC 28012
Local realty services provided by:ERA Sunburst Realty
Listed by: heather smith
Office: dickens mitchener & associates inc
MLS#:4275783
Source:CH
253 Lanyard Lane,Belmont, NC 28012
$894,000
- 3 Beds
- 3 Baths
- 3,206 sq. ft.
- Single family
- Active
Price summary
- Price:$894,000
- Price per sq. ft.:$278.85
- Monthly HOA dues:$125
About this home
$51,000 Price Improvement since list — Priced Below 2 Recent Appraisals!
Stunning Luxury Home in McLean’s Premier South Shore Community
Experience lake living at its finest in this exquisite one-story home, perfectly nestled within McLean’s sought-after South Shore community. Enjoy resort-style amenities including a clubhouse, fitness center, outdoor pool, dog park, playground, walking trails, picnic areas, recreation spaces, and lake access. Steps away, discover McLean and Harbortowne Marinas and waterfront dining at Drift.
Inside, the open floor plan showcases 10’ ceilings, rich hardwood floors, and elegant crown molding throughout. Designer lighting inspired by Restoration Hardware and Arhaus elevates every room with timeless sophistication.
The gourmet kitchen is a chef’s dream, featuring Energy Star Café appliances—including a 30” Smart Oven, 30” 240v 5-in-1 Advantium Oven, 36” gas cooktop, and GE commercial vent hood—all installed last year and covered by the remaining 5-year Allstate Appliance Protection Plan.
Retreat to the luxurious primary suite with custom closets featuring rotating shoe racks and a spa-inspired bathroom complete with a tiled shower with seat and a freestanding soaking tub.
Additional upgrades include smart roller blinds throughout and motorized shades on the covered back porch, providing comfort and convenience at your fingertips.
This exceptional home also includes the remainder of a 2–10 year structural warranty, offering peace of mind for years to come.
With a $51,000 price improvement and pricing below both recent appraisals, this home delivers unmatched value, quality, and elegance. Don’t miss your chance to experience South Shore living—schedule your private tour today!
Contact an agent
Home facts
- Year built:2024
- Listing ID #:4275783
- Updated:November 19, 2025 at 02:34 PM
Rooms and interior
- Bedrooms:3
- Total bathrooms:3
- Full bathrooms:2
- Half bathrooms:1
- Living area:3,206 sq. ft.
Heating and cooling
- Heating:Forced Air, Natural Gas
Structure and exterior
- Year built:2024
- Building area:3,206 sq. ft.
- Lot area:0.33 Acres
Schools
- High school:South Point (NC)
- Elementary school:New Hope
Utilities
- Sewer:Public Sewer
Finances and disclosures
- Price:$894,000
- Price per sq. ft.:$278.85
New listings near 253 Lanyard Lane
 $245,000Active2 beds 1 baths855 sq. ft.
$245,000Active2 beds 1 baths855 sq. ft.604 Walnut Street, Belmont, NC 28012
MLS# 4278924Listed by: PREMIER SOUTH- Coming Soon
 $480,000Coming Soon3 beds 3 baths
$480,000Coming Soon3 beds 3 baths401 Heather Glen Lane, Belmont, NC 28012
MLS# 4322280Listed by: EXP REALTY LLC ROCK HILL - Coming Soon
 $1,299,900Coming Soon4 beds 4 baths
$1,299,900Coming Soon4 beds 4 baths415 N Central Avenue, Belmont, NC 28012
MLS# 4322144Listed by: DSM PROPERTIES INC - New
 $1,625,000Active4 beds 5 baths3,461 sq. ft.
$1,625,000Active4 beds 5 baths3,461 sq. ft.525 Winding Way, Belmont, NC 28012
MLS# 4321956Listed by: RE/MAX EXECUTIVE - New
 $545,000Active4 beds 3 baths2,271 sq. ft.
$545,000Active4 beds 3 baths2,271 sq. ft.1527 Cedar Tree Drive, Belmont, NC 28012
MLS# 4321972Listed by: THE STOLTZ GROUP - New
 $270,000Active2 beds 1 baths1,150 sq. ft.
$270,000Active2 beds 1 baths1,150 sq. ft.408 S Central Avenue, Belmont, NC 28012
MLS# 4322108Listed by: PREMIER SOUTH - New
 $378,000Active2 beds 3 baths1,300 sq. ft.
$378,000Active2 beds 3 baths1,300 sq. ft.236 Linestowe Drive, Belmont, NC 28012
MLS# 4321867Listed by: PREMIER SOUTH - Coming Soon
 $525,000Coming Soon3 beds 3 baths
$525,000Coming Soon3 beds 3 baths32 Bowen Drive, Belmont, NC 28012
MLS# 4319508Listed by: MONARCH GROUP REALTY - New
 $130,000Active0.96 Acres
$130,000Active0.96 Acres190 Henry Chapel Road, Belmont, NC 28012
MLS# 4321168Listed by: FIFTH BROKER INC. - New
 $130,000Active0.97 Acres
$130,000Active0.97 Acres194 Henry Chapel Road, Belmont, NC 28012
MLS# 4321173Listed by: FIFTH BROKER INC.
