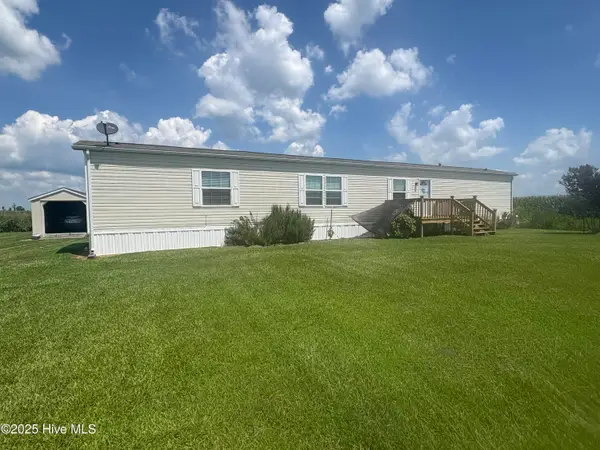446 Bethany Church Road, Belvidere, NC 27919
Local realty services provided by:ERA Strother Real Estate
446 Bethany Church Road,Belvidere, NC 27919
$689,900
- 4 Beds
- 4 Baths
- 4,001 sq. ft.
- Single family
- Active
Listed by: shane noblin
Office: exp realty
MLS#:100524558
Source:NC_CCAR
Price summary
- Price:$689,900
- Price per sq. ft.:$172.43
About this home
3.2-Acre Countryside Retreat - Renovated 4-Bed, 4-Bath with Detached FROG
Nestled in a serene countryside setting with no neighboring homes in sight, this picturesque 3.2-acre property offers the perfect blend of privacy, comfort, and modern style. Recently renovated from top to bottom, the home boasts contemporary updates while preserving its timeless charm.
Inside, you'll find 4 spacious bedrooms and 4 beautifully appointed bathrooms spread across 4,000 sq ft of living space. The large kitchen, complete with a generous island, is a chef's dream and flows seamlessly into the formal dining room. A front sitting room—currently used as an office—provides flexibility for your lifestyle needs.
The property also includes a detached FROG (Finished Room Over Garage), offering versatile space for guests, a home office, or a studio, along with a two-car garage for ample storage.
Step outside to an expansive composite deck that's perfect for entertaining or simply enjoying the peaceful rural surroundings. The beautifully landscaped grounds enhance curb appeal and create a tranquil outdoor retreat.
Practical updates provide added peace of mind, including two air conditioning units replaced within the last three years, a fully encapsulated crawlspace for superior moisture control, and a brand-new dehumidifier to maintain excellent indoor air quality.
Ideally located just 10 minutes from Hertford, 30 minutes from Elizabeth City, and 45 minutes from Chesapeake, VA, this home offers a quiet country lifestyle with easy access to nearby towns and amenities.
Move-in ready and thoughtfully updated, this countryside escape is waiting for you to make it your own.
Contact an agent
Home facts
- Year built:2002
- Listing ID #:100524558
- Added:184 day(s) ago
- Updated:February 11, 2026 at 11:12 AM
Rooms and interior
- Bedrooms:4
- Total bathrooms:4
- Full bathrooms:4
- Living area:4,001 sq. ft.
Heating and cooling
- Cooling:Central Air
- Heating:Electric, Heat Pump, Heating
Structure and exterior
- Roof:Architectural Shingle
- Year built:2002
- Building area:4,001 sq. ft.
- Lot area:3.07 Acres
Schools
- High school:Perquimans County High School
- Middle school:Perquimans County Middle School
- Elementary school:Perquimans Central/Hertford Grammar
Utilities
- Water:County Water, Water Connected
Finances and disclosures
- Price:$689,900
- Price per sq. ft.:$172.43



