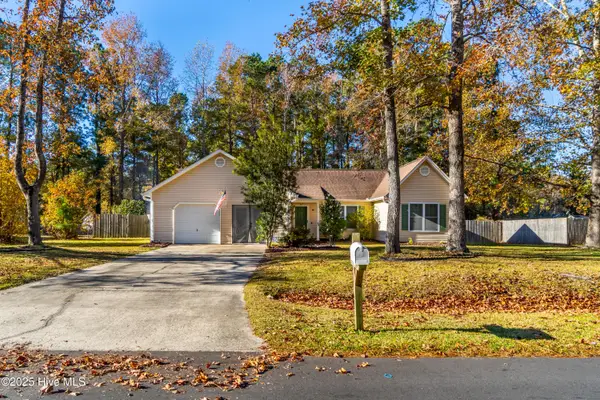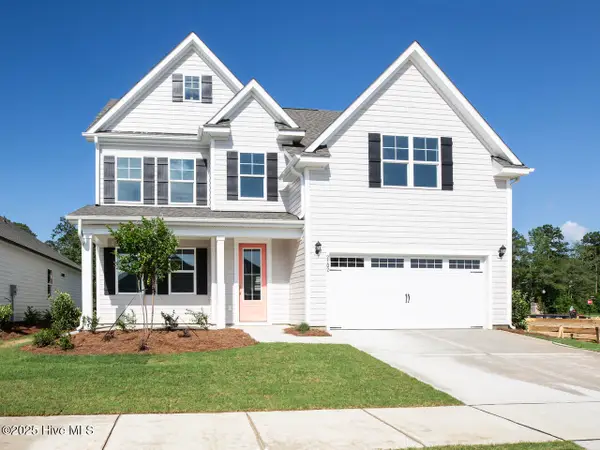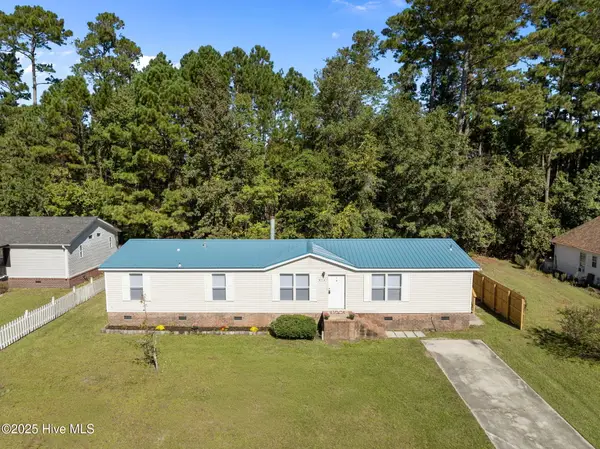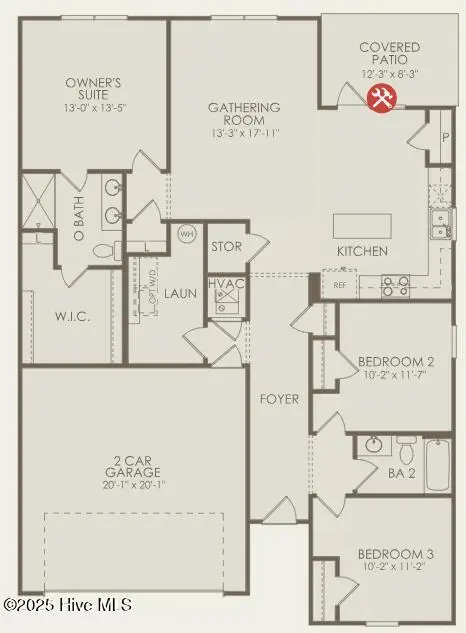511 Kingsworth Lane Se, Belville, NC 28451
Local realty services provided by:ERA Strother Real Estate
511 Kingsworth Lane Se,Belville, NC 28451
$762,041.87
- 3 Beds
- 2 Baths
- 2,277 sq. ft.
- Single family
- Active
Listed by: beatty pittman real estate team llc., cora allen
Office: intracoastal realty corp
MLS#:100534975
Source:NC_CCAR
Price summary
- Price:$762,041.87
- Price per sq. ft.:$334.67
About this home
Stunning Custom-Built Coastal Ranch in Waterberry Plantation - Proposed Construction by Brandon Construction Group. This thoughtfully designed 2,277 sq. ft. home blends timeless coastal architecture with modern comfort, all set on a large wooded lot in Leland's gated Waterberry Plantation, a community offering a pool, clubhouse, and scenic surroundings. The open and inviting layout features main-floor living with 3 spacious bedrooms, 2 bathrooms, an office space and a side-load garage. Step through elegant double front doors into a bright foyer flowing seamlessly into the kitchen, dining, and great room, highlighted by elevated tray ceilings and abundant natural light. The primary suite includes a luxurious zero-entry tiled shower and walk-in closet, with two additional bedrooms on the opposite wing for privacy. A dedicated office adds flexibility, while the bonus room above the garage provides endless possibilities—media room, in-law suite, or studio. Exterior details feature Hardie Fiber Cement siding, brick accents, and classic architectural shingles. As proposed construction, Brandon Construction Group can tailor the plan and finishes to suit your vision.
Contact an agent
Home facts
- Year built:2025
- Listing ID #:100534975
- Added:49 day(s) ago
- Updated:November 26, 2025 at 11:46 PM
Rooms and interior
- Bedrooms:3
- Total bathrooms:2
- Full bathrooms:2
- Living area:2,277 sq. ft.
Heating and cooling
- Cooling:Heat Pump
- Heating:Electric, Heat Pump, Heating
Structure and exterior
- Roof:Architectural Shingle
- Year built:2025
- Building area:2,277 sq. ft.
- Lot area:0.97 Acres
Schools
- High school:North Brunswick
- Middle school:Leland
- Elementary school:Belville
Finances and disclosures
- Price:$762,041.87
- Price per sq. ft.:$334.67
New listings near 511 Kingsworth Lane Se
- New
 $319,900Active3 beds 2 baths1,539 sq. ft.
$319,900Active3 beds 2 baths1,539 sq. ft.49 Stoney Creek Lane, Leland, NC 28451
MLS# 100542200Listed by: KELLER WILLIAMS INNOVATE-WILMINGTON  $390,000Active4 beds 3 baths1,976 sq. ft.
$390,000Active4 beds 3 baths1,976 sq. ft.591 Windsor Drive Se, Leland, NC 28451
MLS# 100540827Listed by: REAL BROKER LLC $423,990Active5 beds 3 baths2,518 sq. ft.
$423,990Active5 beds 3 baths2,518 sq. ft.559 Coronado Avenue #58, Leland, NC 28451
MLS# 100540525Listed by: PULTE HOME COMPANY $358,640Active4 beds 2 baths1,775 sq. ft.
$358,640Active4 beds 2 baths1,775 sq. ft.555 Coronado Avenue Se #59, Leland, NC 28451
MLS# 100540536Listed by: PULTE HOME COMPANY $459,999Active4 beds 3 baths2,644 sq. ft.
$459,999Active4 beds 3 baths2,644 sq. ft.1156 Indigo Bunting Drive #Lot 63, Leland, NC 28451
MLS# 100539199Listed by: D.R. HORTON, INC $269,000Active4 beds 2 baths1,763 sq. ft.
$269,000Active4 beds 2 baths1,763 sq. ft.414 Evanston Drive, Leland, NC 28451
MLS# 100536867Listed by: NEST REALTY $348,390Active3 beds 2 baths1,510 sq. ft.
$348,390Active3 beds 2 baths1,510 sq. ft.563 Coronado Avenue Se #57, Leland, NC 28451
MLS# 100535961Listed by: PULTE HOME COMPANY $315,000Pending3 beds 2 baths1,069 sq. ft.
$315,000Pending3 beds 2 baths1,069 sq. ft.229 Birch Creek Road, Belville, NC 28451
MLS# 100535697Listed by: BLUECOAST REALTY CORPORATION $300,000Active3 beds 2 baths1,331 sq. ft.
$300,000Active3 beds 2 baths1,331 sq. ft.690 Oak Branches Close Se, Belville, NC 28451
MLS# 100533853Listed by: SEA GLASS WILMINGTON
