107 Oak Park Drive, Benson, NC 27504
Local realty services provided by:ERA Strother Real Estate
107 Oak Park Drive,Benson, NC 27504
$292,000
- 3 Beds
- 2 Baths
- 1,304 sq. ft.
- Single family
- Active
Listed by: carolyn lambert
Office: lambert realty
MLS#:100508501
Source:NC_CCAR
Price summary
- Price:$292,000
- Price per sq. ft.:$223.93
About this home
New Year! New Price! New Improvements!
If you toured this cozy country charmer in 2025, you really should see it again! Rare home with no HOA rules or fees. Desirable split floor plan 3BR/2BA on 0.25 acres just minutes from I-40/I-95. Includes detached garage with large workshop area.
New carpet & LVP. Updated kitchen w/ Corian & stainless appliances. Gas-log fireplace, whirlpool tub, metal roof, termite bond, vapor barrier.
$500 home-warranty allowance & up to 1 percent lender credit w/Preferred Lender🎉
Craftsmanship, comfort & location — all in one. Easy access to Fayetteville, Raleigh & Goldsboro.
Contact an agent
Home facts
- Year built:1996
- Listing ID #:100508501
- Added:267 day(s) ago
- Updated:February 13, 2026 at 11:20 AM
Rooms and interior
- Bedrooms:3
- Total bathrooms:2
- Full bathrooms:2
- Living area:1,304 sq. ft.
Heating and cooling
- Cooling:Central Air, Heat Pump
- Heating:Electric, Fireplace(s), Forced Air, Heat Pump, Heating, Propane
Structure and exterior
- Roof:Metal
- Year built:1996
- Building area:1,304 sq. ft.
- Lot area:0.25 Acres
Schools
- High school:South Johnston
- Middle school:Benson
- Elementary school:Benson Elementary School
Utilities
- Water:Water Connected
- Sewer:Sewer Connected
Finances and disclosures
- Price:$292,000
- Price per sq. ft.:$223.93
New listings near 107 Oak Park Drive
- New
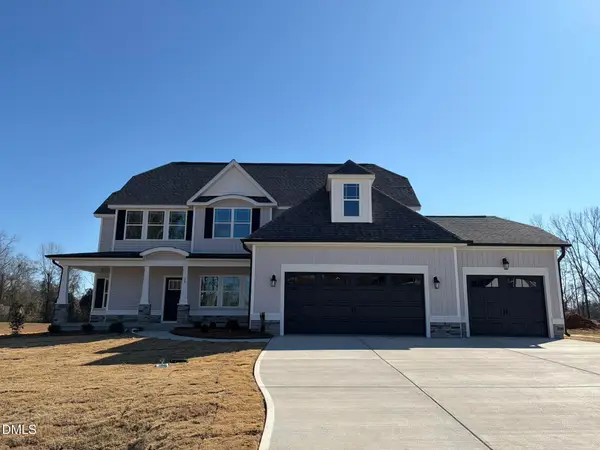 $494,900Active4 beds 4 baths2,868 sq. ft.
$494,900Active4 beds 4 baths2,868 sq. ft.32 Hot Springs Way, Benson, NC 27504
MLS# 10145769Listed by: RE/MAX SOUTHLAND REALTY II - Coming Soon
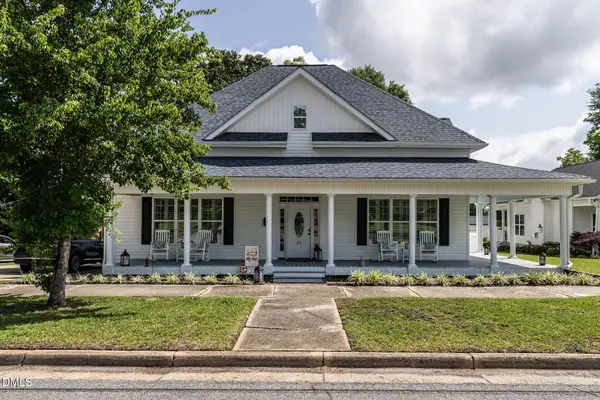 $479,990Coming Soon4 beds 4 baths
$479,990Coming Soon4 beds 4 baths212 W Church Street, Benson, NC 27504
MLS# 10145658Listed by: CENTURY 21 TRIANGLE GROUP - New
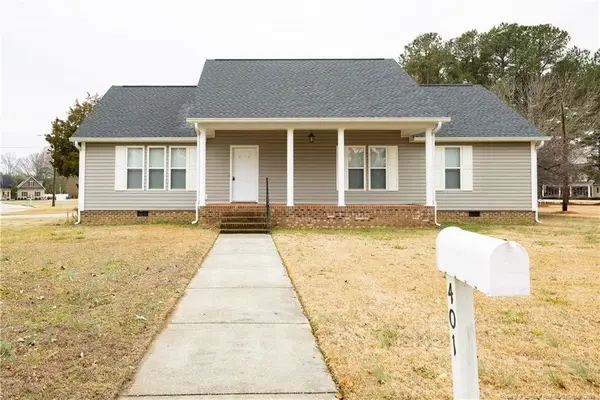 $325,000Active3 beds 2 baths1,899 sq. ft.
$325,000Active3 beds 2 baths1,899 sq. ft.401 W Brocklyn Street, Benson, NC 27504
MLS# LP757153Listed by: NAYLOR REALTY - New
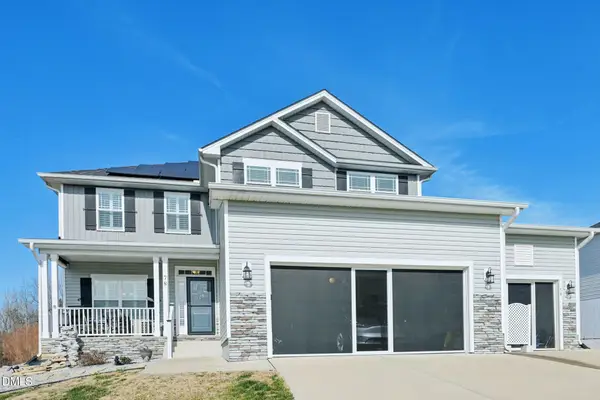 $570,000Active5 beds 4 baths2,727 sq. ft.
$570,000Active5 beds 4 baths2,727 sq. ft.78 Bushel Basket Drive, Benson, NC 27504
MLS# 10145298Listed by: DASH CAROLINA - New
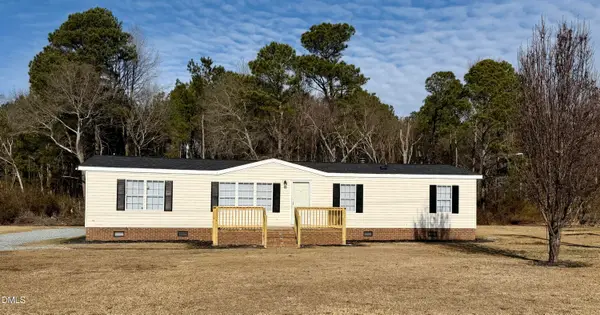 $199,900Active3 beds 2 baths1,440 sq. ft.
$199,900Active3 beds 2 baths1,440 sq. ft.2000 Woods Crossroads Road, Benson, NC 27504
MLS# 10145275Listed by: PREMIER PROPERTY GROUP, LLC - New
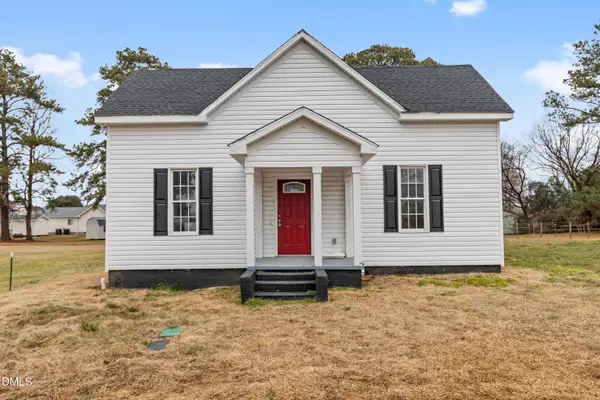 $334,900Active3 beds 4 baths2,006 sq. ft.
$334,900Active3 beds 4 baths2,006 sq. ft.305 E Harnett Street, Benson, NC 27504
MLS# 10145153Listed by: ANTHEM PROPERTIES GROUP LLC 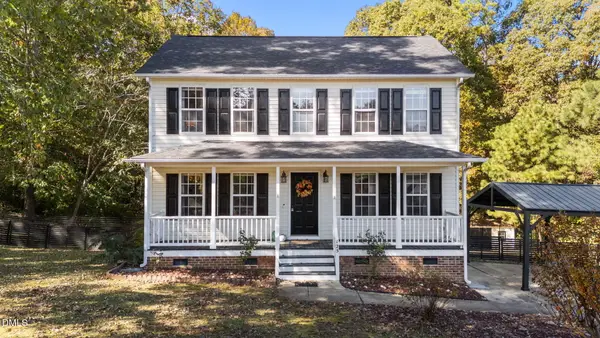 $349,000Pending3 beds 3 baths1,617 sq. ft.
$349,000Pending3 beds 3 baths1,617 sq. ft.125 Bay Meadow Lane, Benson, NC 27504
MLS# 10144688Listed by: THE OCEANAIRE REALTY- New
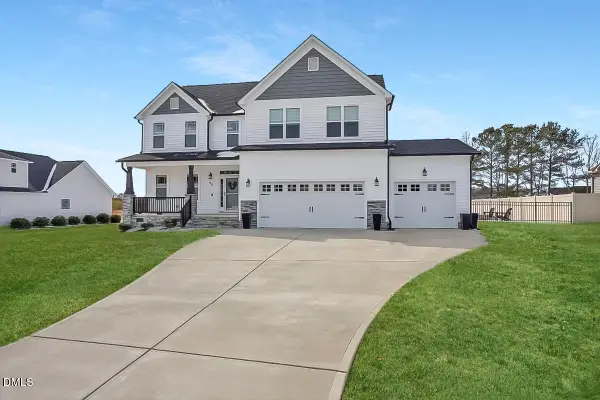 $450,000Active4 beds 4 baths2,579 sq. ft.
$450,000Active4 beds 4 baths2,579 sq. ft.68 Bodacious Lane, Benson, NC 27504
MLS# 10144634Listed by: KELLER WILLIAMS REALTY - New
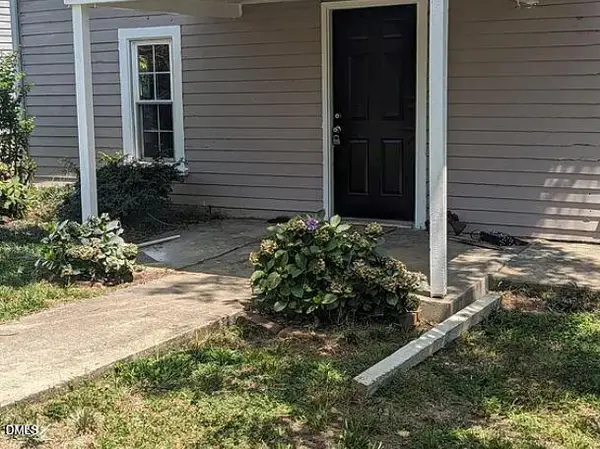 $159,900Active3 beds 1 baths1,260 sq. ft.
$159,900Active3 beds 1 baths1,260 sq. ft.204 W Hill Street, Benson, NC 27504
MLS# 10144412Listed by: THE NEW REALTY GROUP, LLC - New
 $299,000Active3 beds 2 baths1,241 sq. ft.
$299,000Active3 beds 2 baths1,241 sq. ft.101 White Water Court, Benson, NC 27504
MLS# 10144189Listed by: COSTELLO REAL ESTATE & INVESTM

