1190 Sanders Road, Benson, NC 27504
Local realty services provided by:ERA Strother Real Estate
1190 Sanders Road,Benson, NC 27504
$1,250,000
- 3 Beds
- 3 Baths
- 2,385 sq. ft.
- Single family
- Active
Listed by: beth hines
Office: re/max southland realty ii
MLS#:100538787
Source:NC_CCAR
Price summary
- Price:$1,250,000
- Price per sq. ft.:$524.11
About this home
MULTI-GENERATIONAL Homestead ON 10 ACRES with TWO HOMES, BIG BARN & MULTIPLE SHOPS- RARE FIND near 40/42! PRISTINE & MOVE-IN READY: a 2,400 SF site-built with First Floor Owners Suite with Lush Bath and Large Island Kitchen plus Wood Flooring and Built-ins (3 BR / 2 BA with OFFICE) plus a 1,590 SF UPGRADED MANUFACTURED HOME (3 BR / 2 BA)—ideal for extended living, guests, or rental flexibility.
Outdoors, the possibilities are exceptional. A HUGE BARN WITH HAY LOFT is currently a well-equipped WORKSHOP and could be EASILY CONVERTED Back into TO A HORSE BARN with 4-5 Stalls. You'll also find a CLIMATE-CONTROLLED SHOP (great OFFICE/CLASSROOM space), and a TALL GARAGE-STYLE BUILDING with ROLL-UP DOORS & a VEHICLE LIFT that CONVEYS—perfect for hobbyists or mechanics. The property includes a PRIVATE GUN RANGE AREA, CHICKEN COOPS, SOLAR PANELS for energy efficiency, and FRUIT TREES & BUSHES for a true homestead feel. At the rear, Approximately 5 ACRES OF CLEARED PASTURE offer an outstanding 1 or more DREAM HOMESITES or HORSE PASTURE (lots of potential; buyer to verify any permits).
Both homes are in EXCELLENT CONDITION with thoughtful upgrades and comfortable layouts. Enjoy a QUIET, SCENIC SETTING with an EASY COMMUTE TO RALEIGH and just MINUTES TO SMITHFIELD for shopping, dining, and services. A property with this much SPACE, VERSATILITY, and FUNCTION is truly a rare opportunity—schedule your private tour today.
Contact an agent
Home facts
- Year built:1989
- Listing ID #:100538787
- Added:105 day(s) ago
- Updated:February 13, 2026 at 11:20 AM
Rooms and interior
- Bedrooms:3
- Total bathrooms:3
- Full bathrooms:3
- Living area:2,385 sq. ft.
Heating and cooling
- Cooling:Central Air
- Heating:Electric, Heat Pump, Heating
Structure and exterior
- Roof:Shingle
- Year built:1989
- Building area:2,385 sq. ft.
- Lot area:10 Acres
Schools
- High school:West Johnston
- Middle school:McGees Crossroads
- Elementary school:McGee's Crossroads Elementary School
Utilities
- Water:Well
Finances and disclosures
- Price:$1,250,000
- Price per sq. ft.:$524.11
New listings near 1190 Sanders Road
- New
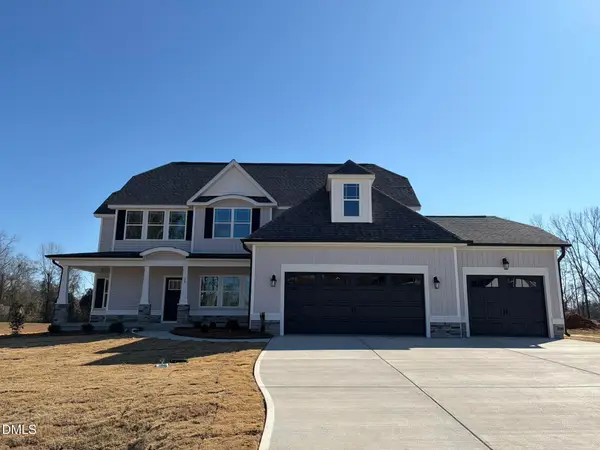 $494,900Active4 beds 4 baths2,868 sq. ft.
$494,900Active4 beds 4 baths2,868 sq. ft.32 Hot Springs Way, Benson, NC 27504
MLS# 10145769Listed by: RE/MAX SOUTHLAND REALTY II - Coming Soon
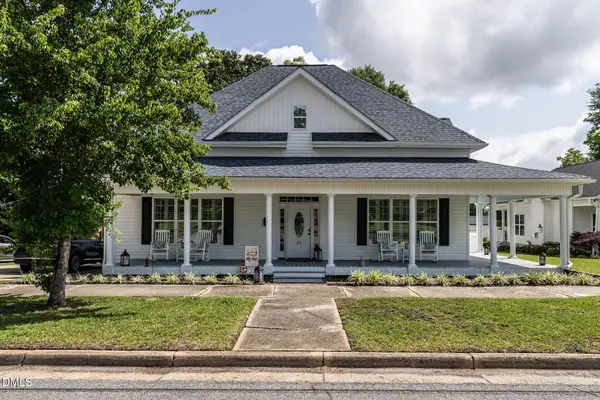 $479,990Coming Soon4 beds 4 baths
$479,990Coming Soon4 beds 4 baths212 W Church Street, Benson, NC 27504
MLS# 10145658Listed by: CENTURY 21 TRIANGLE GROUP - New
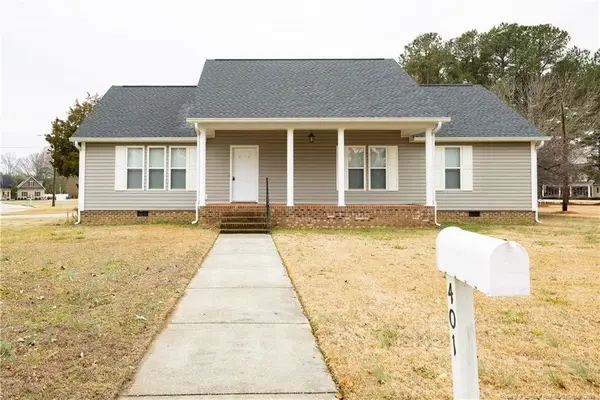 $325,000Active3 beds 2 baths1,899 sq. ft.
$325,000Active3 beds 2 baths1,899 sq. ft.401 W Brocklyn Street, Benson, NC 27504
MLS# LP757153Listed by: NAYLOR REALTY - New
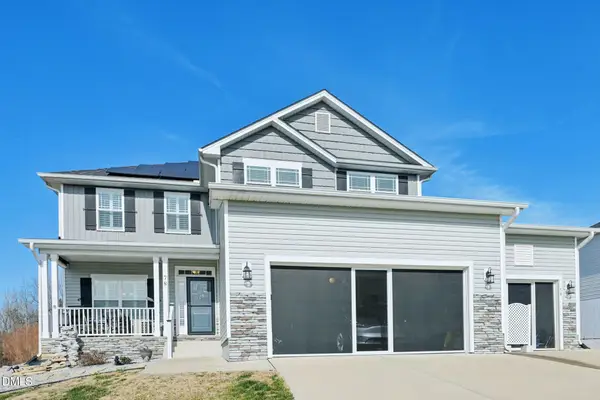 $570,000Active5 beds 4 baths2,727 sq. ft.
$570,000Active5 beds 4 baths2,727 sq. ft.78 Bushel Basket Drive, Benson, NC 27504
MLS# 10145298Listed by: DASH CAROLINA - New
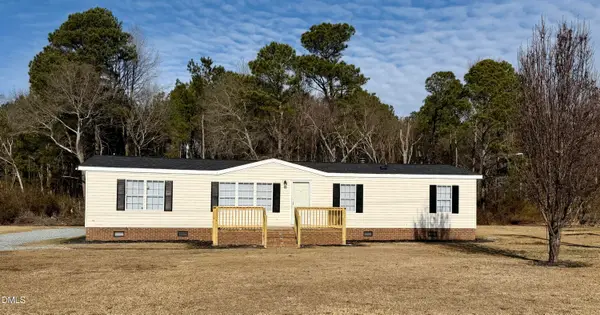 $199,900Active3 beds 2 baths1,440 sq. ft.
$199,900Active3 beds 2 baths1,440 sq. ft.2000 Woods Crossroads Road, Benson, NC 27504
MLS# 10145275Listed by: PREMIER PROPERTY GROUP, LLC - New
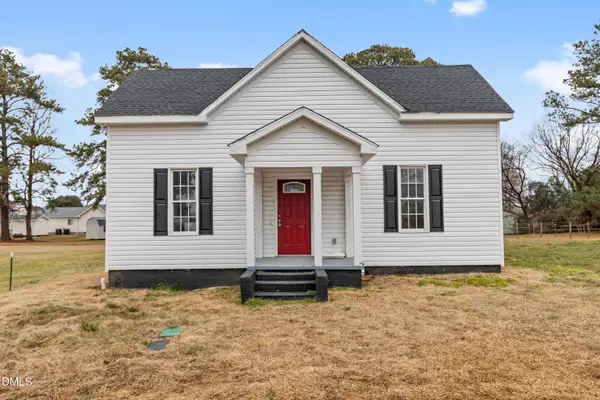 $334,900Active3 beds 4 baths2,006 sq. ft.
$334,900Active3 beds 4 baths2,006 sq. ft.305 E Harnett Street, Benson, NC 27504
MLS# 10145153Listed by: ANTHEM PROPERTIES GROUP LLC 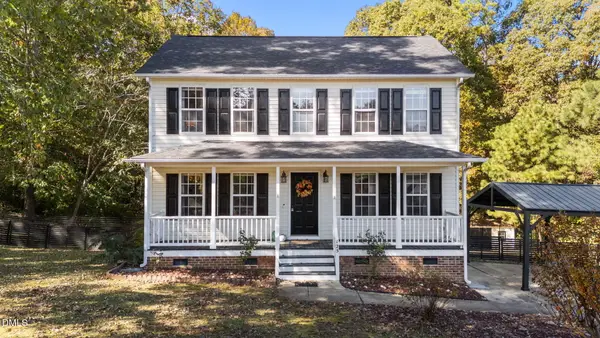 $349,000Pending3 beds 3 baths1,617 sq. ft.
$349,000Pending3 beds 3 baths1,617 sq. ft.125 Bay Meadow Lane, Benson, NC 27504
MLS# 10144688Listed by: THE OCEANAIRE REALTY- New
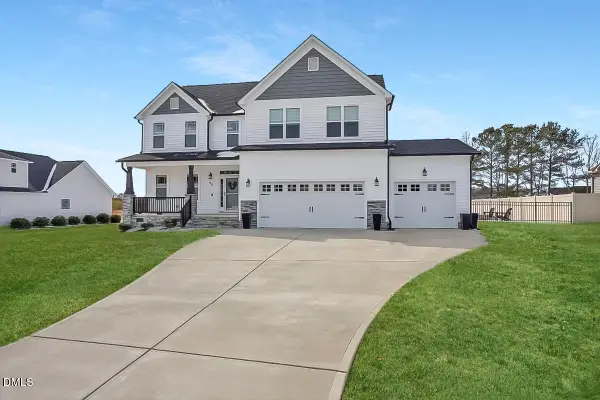 $450,000Active4 beds 4 baths2,579 sq. ft.
$450,000Active4 beds 4 baths2,579 sq. ft.68 Bodacious Lane, Benson, NC 27504
MLS# 10144634Listed by: KELLER WILLIAMS REALTY - New
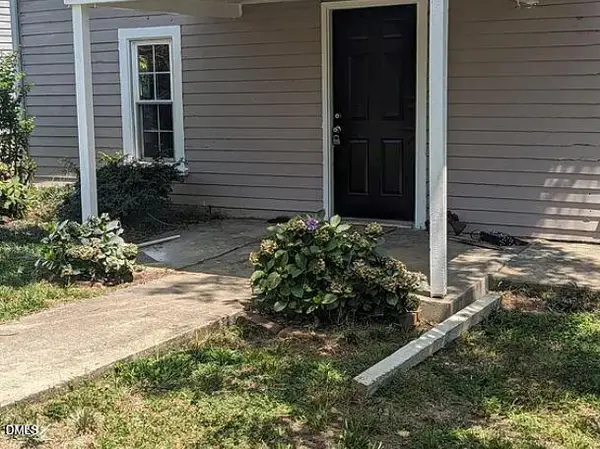 $159,900Active3 beds 1 baths1,260 sq. ft.
$159,900Active3 beds 1 baths1,260 sq. ft.204 W Hill Street, Benson, NC 27504
MLS# 10144412Listed by: THE NEW REALTY GROUP, LLC - New
 $299,000Active3 beds 2 baths1,241 sq. ft.
$299,000Active3 beds 2 baths1,241 sq. ft.101 White Water Court, Benson, NC 27504
MLS# 10144189Listed by: COSTELLO REAL ESTATE & INVESTM

