292 Weddington Way, Benson, NC 27504
Local realty services provided by:ERA Live Moore
292 Weddington Way,Benson, NC 27504
$499,900
- 4 Beds
- 3 Baths
- 2,568 sq. ft.
- Single family
- Active
Listed by: ann barefoot
Office: eastwood construction llc.
MLS#:10069436
Source:RD
Price summary
- Price:$499,900
- Price per sq. ft.:$194.67
- Monthly HOA dues:$41
About this home
Eastwood Homes is proud to present Weddington, a brand-new community nestled amidst the picturesque landscapes of Benson, NC, within Johnston County. Our well thought 1.5 story Avery home ticks all the boxes! The roomy primary down suite delivers luxury in a well-appointed bathroom with a deep soaking tub. The covered porch is accessible from the primary suite and eat-in kitchen.
The corner fireplace creates a cozy ambience after a long day. The kitchen with upgraded island is the centerpiece of the main floor! A wonderful space to create memories. Upstairs you'll find a massive loft perfect for movie night. A private bed/bath completes the 1/2 story. The homes comes with a side load garage for an inviting curb appeal and dramatic entrance for your arrival each day.
Embrace a blend of countryside living and contemporary comfort in our Avery home. Everything you want, nothing wasted.
Contact an agent
Home facts
- Year built:2025
- Listing ID #:10069436
- Added:403 day(s) ago
- Updated:February 10, 2026 at 04:34 PM
Rooms and interior
- Bedrooms:4
- Total bathrooms:3
- Full bathrooms:3
- Living area:2,568 sq. ft.
Heating and cooling
- Cooling:Electric, Zoned
- Heating:Electric, Zoned
Structure and exterior
- Roof:Shingle
- Year built:2025
- Building area:2,568 sq. ft.
- Lot area:0.82 Acres
Schools
- High school:Johnston - S Johnston
- Middle school:Johnston - Benson
- Elementary school:Johnston - Benson
Utilities
- Water:Public
- Sewer:Septic Tank
Finances and disclosures
- Price:$499,900
- Price per sq. ft.:$194.67
New listings near 292 Weddington Way
- New
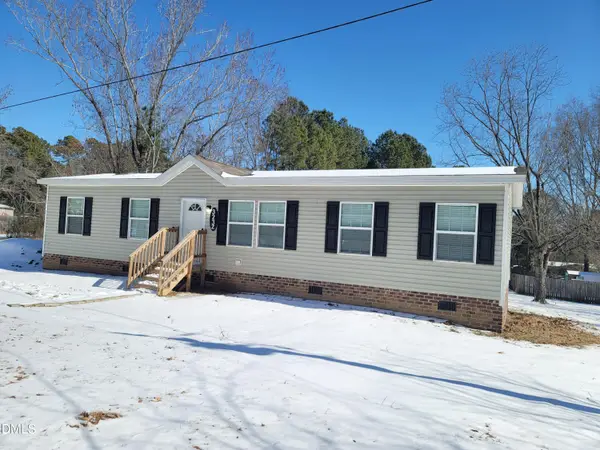 $285,000Active2 beds 2 baths1,336 sq. ft.
$285,000Active2 beds 2 baths1,336 sq. ft.323 Aquilla Road #Unit Z, Benson, NC 27504
MLS# 10146619Listed by: SIMPLY SOUTHERN REALTY - New
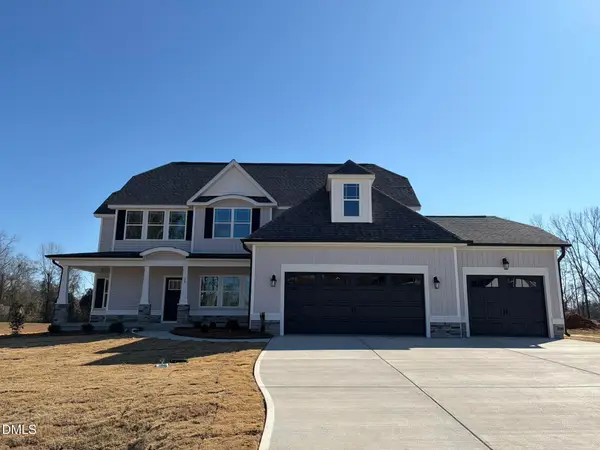 $494,900Active4 beds 4 baths2,868 sq. ft.
$494,900Active4 beds 4 baths2,868 sq. ft.32 Hot Springs Way, Benson, NC 27504
MLS# 10145769Listed by: RE/MAX SOUTHLAND REALTY II - New
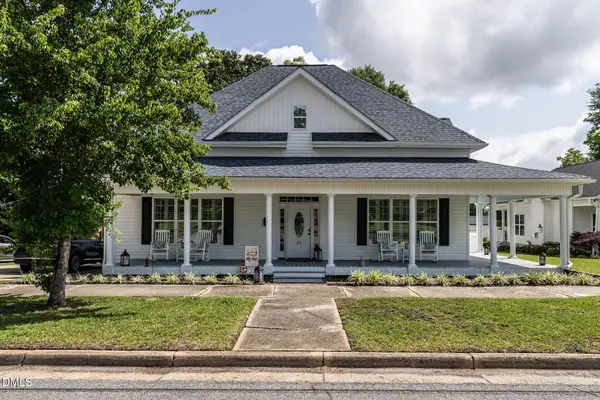 $479,990Active4 beds 4 baths3,129 sq. ft.
$479,990Active4 beds 4 baths3,129 sq. ft.212 W Church Street, Benson, NC 27504
MLS# 10145658Listed by: CENTURY 21 TRIANGLE GROUP - New
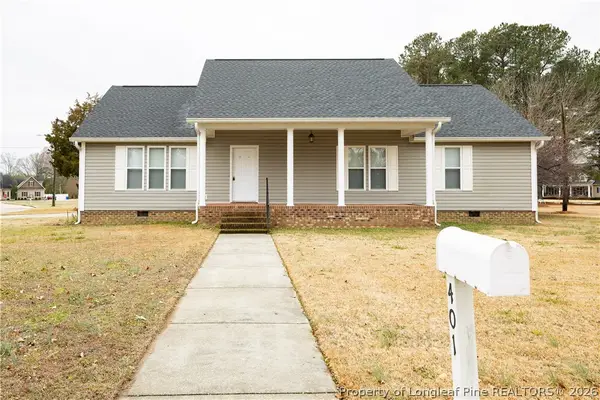 $325,000Active3 beds 2 baths1,899 sq. ft.
$325,000Active3 beds 2 baths1,899 sq. ft.401 W Brocklyn Street, Benson, NC 27504
MLS# 757153Listed by: NAYLOR REALTY - New
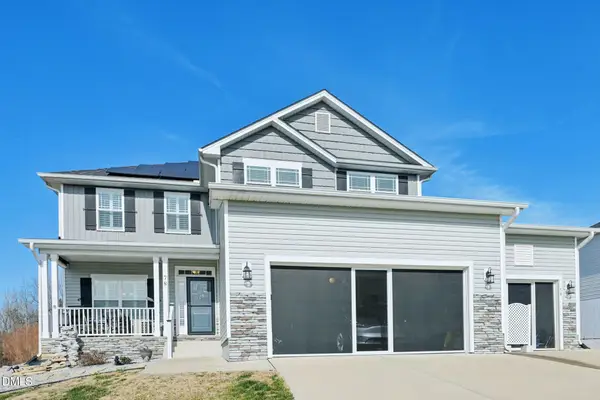 $570,000Active5 beds 4 baths2,727 sq. ft.
$570,000Active5 beds 4 baths2,727 sq. ft.78 Bushel Basket Drive, Benson, NC 27504
MLS# 10145298Listed by: DASH CAROLINA - New
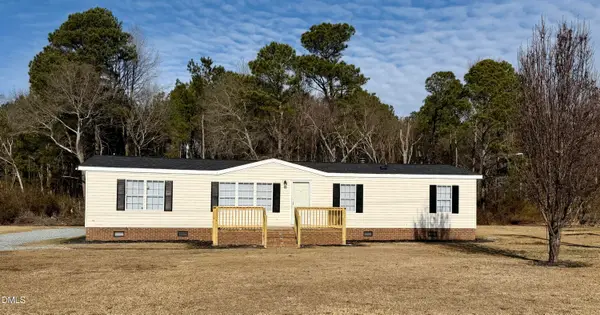 $199,900Active3 beds 2 baths1,440 sq. ft.
$199,900Active3 beds 2 baths1,440 sq. ft.2000 Woods Crossroads Road, Benson, NC 27504
MLS# 10145275Listed by: PREMIER PROPERTY GROUP, LLC - New
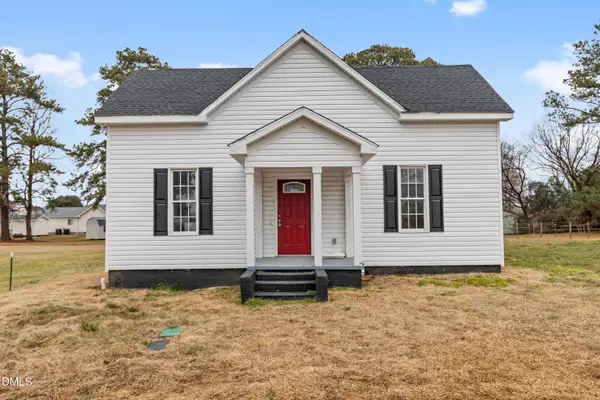 $334,900Active3 beds 4 baths2,006 sq. ft.
$334,900Active3 beds 4 baths2,006 sq. ft.305 E Harnett Street, Benson, NC 27504
MLS# 10145153Listed by: ANTHEM PROPERTIES GROUP LLC 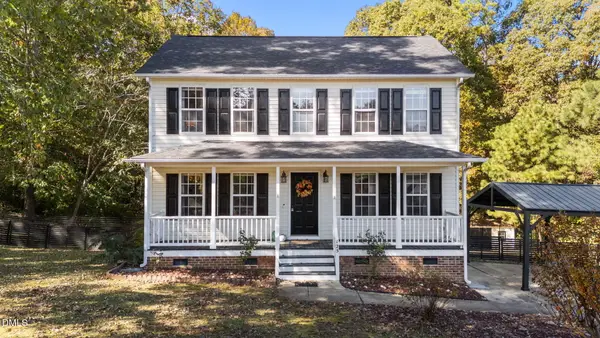 $349,000Pending3 beds 3 baths1,617 sq. ft.
$349,000Pending3 beds 3 baths1,617 sq. ft.125 Bay Meadow Lane, Benson, NC 27504
MLS# 10144688Listed by: THE OCEANAIRE REALTY- New
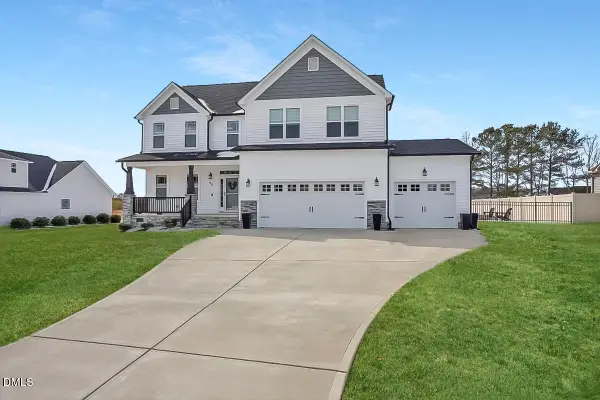 $450,000Active4 beds 4 baths2,579 sq. ft.
$450,000Active4 beds 4 baths2,579 sq. ft.68 Bodacious Lane, Benson, NC 27504
MLS# 10144634Listed by: KELLER WILLIAMS REALTY - New
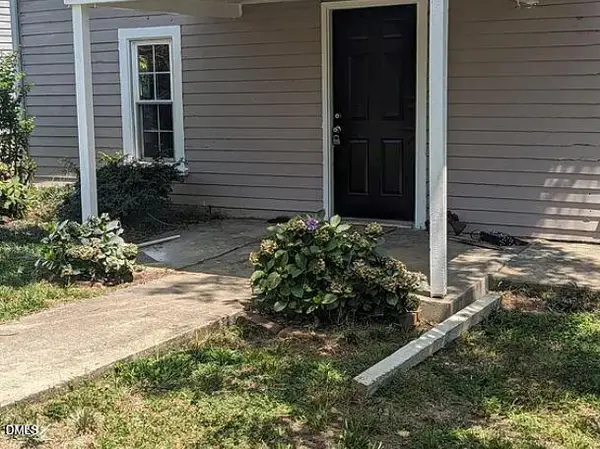 $159,900Active3 beds 1 baths1,260 sq. ft.
$159,900Active3 beds 1 baths1,260 sq. ft.204 W Hill Street, Benson, NC 27504
MLS# 10144412Listed by: THE NEW REALTY GROUP, LLC

