6349 Elevation Road, Benson, NC 27504
Local realty services provided by:ERA Live Moore
6349 Elevation Road,Benson, NC 27504
$285,000
- 3 Beds
- 2 Baths
- 2,370 sq. ft.
- Single family
- Pending
Listed by:john wayne hudson
Office:fathom realty nc
MLS#:10062832
Source:RD
Price summary
- Price:$285,000
- Price per sq. ft.:$120.25
About this home
~~FINANCING NOW CONSIDERED!~~This Listing was previously a 'CASH ONLY' sale. The Sellers will now consider Strong Offers with Rehab Loans such as an FHA (203k) Rehab Loan, or Possibly a Conventional (Rehab) Loan. They just don't build 'em like this anymore! Incredible 2,370 sf, 3BR, 2 BA BRICK RANCH on 1.07 Ac. w/ Awesome WORKSHOP & Covered Shelter Area! Incredible PRIVATE Country setting just 1 block off Hwy 50 in JoCo! This Property is a ''Nature Lover's Paradise'' with: several Japanese Maples, blooming trees & bushes, tons of shade, & tree lined circular driveway. Theres an attached 2 Car Carport & detached 2 Car Carport, 36x15 Wired Workshop with 3 rooms & 16x55 Covered Shelter Space! The Interior features a HUGE Sunroom & Family Room, in addition to Formal Living & Dining Rooms! Searching for the right Investor or Future Homeowner to Transform this property back to full potential! Repairs & updating needed.
Contact an agent
Home facts
- Year built:1955
- Listing ID #:10062832
- Added:319 day(s) ago
- Updated:September 26, 2025 at 05:52 PM
Rooms and interior
- Bedrooms:3
- Total bathrooms:2
- Full bathrooms:2
- Living area:2,370 sq. ft.
Heating and cooling
- Cooling:Ceiling Fan(s), Electric, Heat Pump
- Heating:Central, Electric, Forced Air
Structure and exterior
- Roof:Shingle
- Year built:1955
- Building area:2,370 sq. ft.
- Lot area:1.07 Acres
Schools
- High school:Johnston - S Johnston
- Middle school:Johnston - Benson
- Elementary school:Johnston - Benson
Utilities
- Water:Public, Water Connected, Well
- Sewer:Septic Tank
Finances and disclosures
- Price:$285,000
- Price per sq. ft.:$120.25
- Tax amount:$1,269
New listings near 6349 Elevation Road
- New
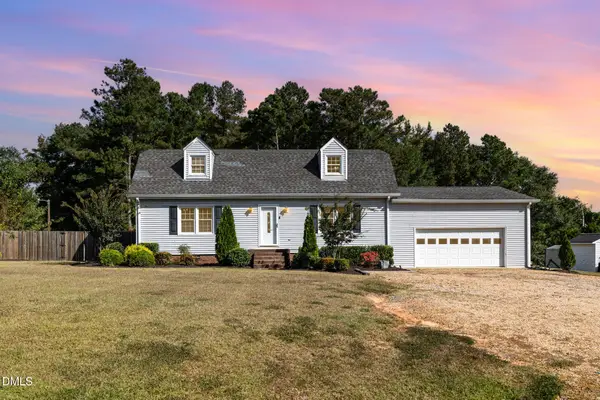 $315,000Active4 beds 2 baths1,806 sq. ft.
$315,000Active4 beds 2 baths1,806 sq. ft.414 Aquilla Road, Benson, NC 27504
MLS# 10124179Listed by: NAVIGATE REALTY - Open Sat, 2 to 4pmNew
 $360,000Active3 beds 2 baths1,819 sq. ft.
$360,000Active3 beds 2 baths1,819 sq. ft.91 Charlottes Web Circle, Benson, NC 27504
MLS# 10124148Listed by: REAL BROKER, LLC - New
 $525,000Active3 beds 3 baths2,264 sq. ft.
$525,000Active3 beds 3 baths2,264 sq. ft.802 N Lincoln Street, Benson, NC 27504
MLS# 10124049Listed by: AVENUE PROPERTIES INC - Open Sun, 2 to 4pmNew
 $328,900Active2 beds 1 baths1,308 sq. ft.
$328,900Active2 beds 1 baths1,308 sq. ft.316 W Parrish Drive, Benson, NC 27504
MLS# 10123792Listed by: KELLER WILLIAMS ELITE REALTY - New
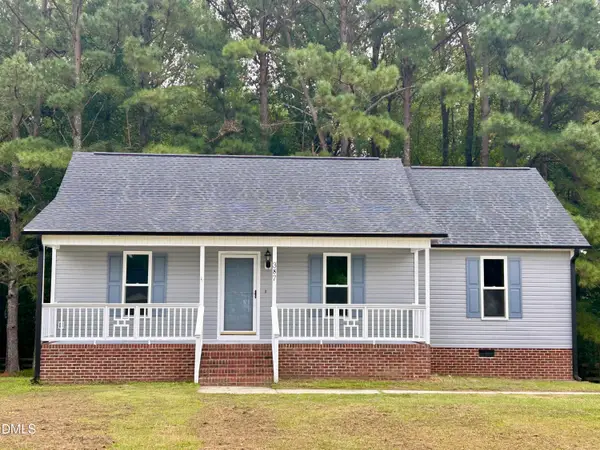 $300,500Active3 beds 2 baths1,135 sq. ft.
$300,500Active3 beds 2 baths1,135 sq. ft.387 N Pleasant Coates Road, Benson, NC 27504
MLS# 10123367Listed by: COLDWELL BANKER HPW - New
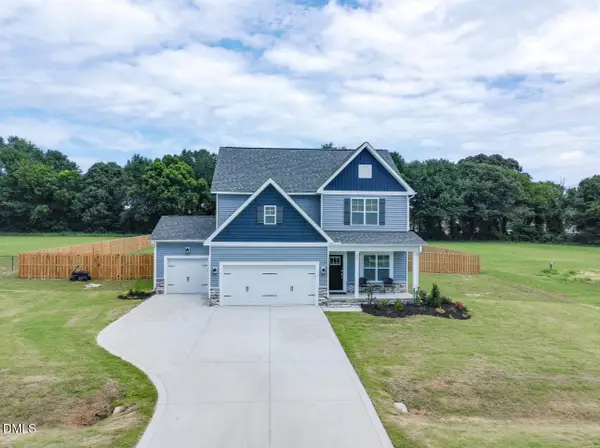 $435,000Active4 beds 3 baths2,452 sq. ft.
$435,000Active4 beds 3 baths2,452 sq. ft.123 Surles Landing Way, Benson, NC 27504
MLS# 10123027Listed by: KELLER WILLIAMS REALTY CARY - New
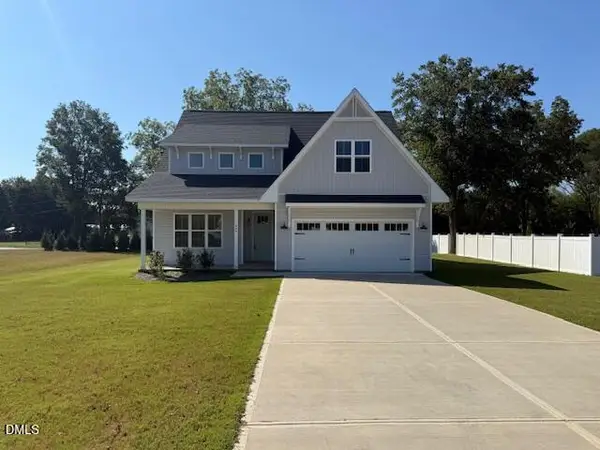 $439,900Active3 beds 3 baths2,815 sq. ft.
$439,900Active3 beds 3 baths2,815 sq. ft.520 S Lincoln Street, Benson, NC 27504
MLS# LP750746Listed by: RE/MAX SIGNATURE REALTY - New
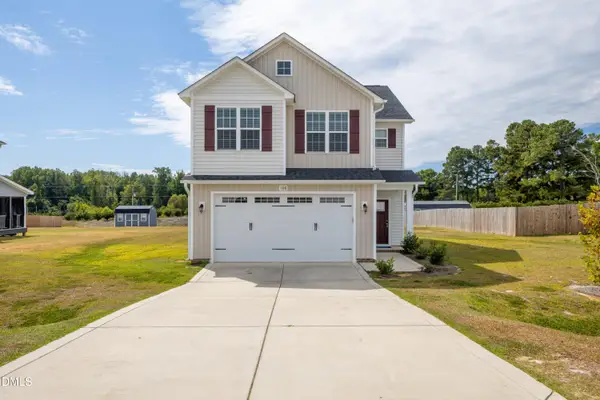 $375,000Active4 beds 3 baths1,911 sq. ft.
$375,000Active4 beds 3 baths1,911 sq. ft.108 Fireside Drive, Benson, NC 27504
MLS# 10122946Listed by: NEIGHBORS & ASSOCIATES, INC - New
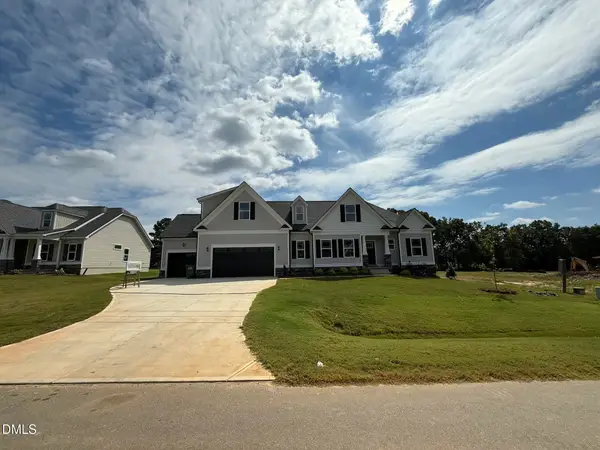 $484,900Active3 beds 3 baths2,861 sq. ft.
$484,900Active3 beds 3 baths2,861 sq. ft.142 Hot Springs Way, Benson, NC 27504
MLS# 10122863Listed by: RE/MAX SOUTHLAND REALTY II 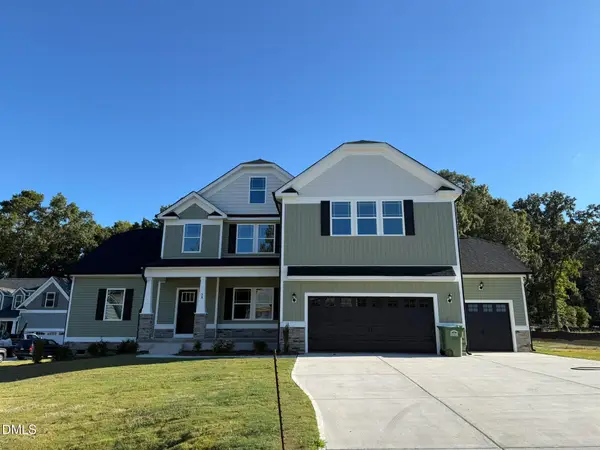 $499,900Pending3 beds 3 baths3,025 sq. ft.
$499,900Pending3 beds 3 baths3,025 sq. ft.58 Mineral Springs Way, Benson, NC 27504
MLS# 10122539Listed by: RE/MAX SOUTHLAND REALTY II
