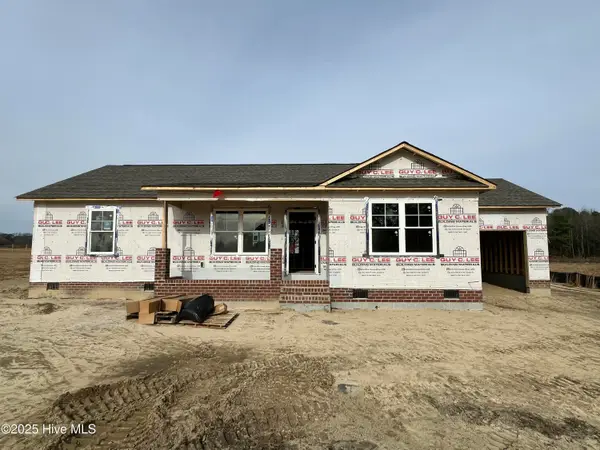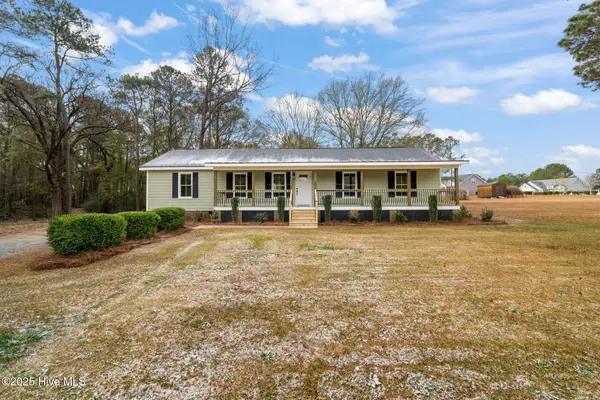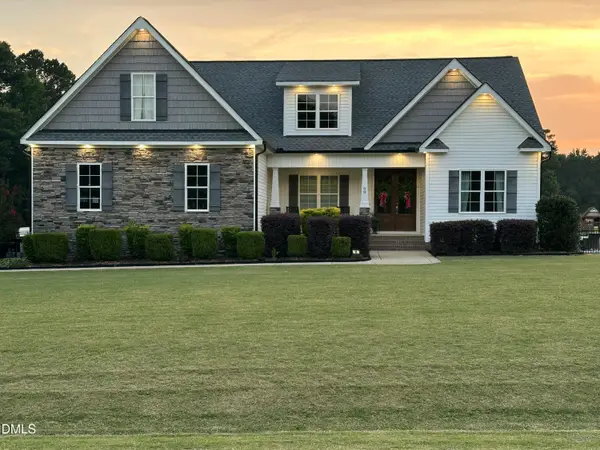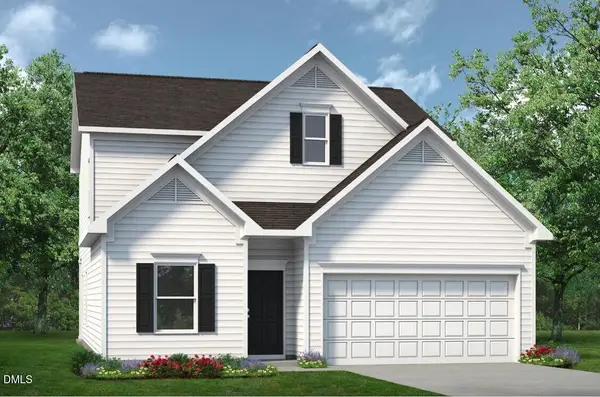73 Grace Pond Avenue, Benson, NC 27504
Local realty services provided by:ERA Strother Real Estate
73 Grace Pond Avenue,Benson, NC 27504
$296,900
- 3 Beds
- 2 Baths
- - sq. ft.
- Single family
- Sold
Listed by: beth hines
Office: re/max southland realty ii
MLS#:10077506
Source:RD
Sorry, we are unable to map this address
Price summary
- Price:$296,900
About this home
Country Living in Our Newest New Home Development~ Asher Pointe offers LARGE 1+ ACRE Lots and Beautiful Views just minutes to DownTown Benson and Access to I-95 & I-40!! Plan your Garden Space :-) Charming split-bedroom ranch on OVER AN ACRE LOT! The popular Theodore floor plan offers 3 bedrooms, 2 baths, and 1,361 sq. ft. of comfortable living space. Built on a crawl space for a more custom feel, this home features a spacious family room with a cathedral ceiling and gas log fireplace, a granite kitchen with stainless steel appliances, breakfast bar, and pantry, plus a bright dining area with sliding doors leading to the patio.
The owner's suite includes a walk-in closet and a private bath with dual vanity and a walk-in shower with a seat. Good-sized secondary bedrooms, a separate laundry room, and a covered front porch add to the home's appeal.
Fantastic curb appeal and quality finishing touches throughout! Conveniently located near Smithfield Outlets, Benson, with easy commutes to Raleigh, Fayetteville, and more. Brand-new construction in Asher Pointe—don't miss this opportunity!
IF USING GPS PLEASE ENTER 321 MAMIE RD, BENSON TO FIND ASHER POINTE
Contact an agent
Home facts
- Year built:2025
- Listing ID #:10077506
- Added:312 day(s) ago
- Updated:December 30, 2025 at 12:54 AM
Rooms and interior
- Bedrooms:3
- Total bathrooms:2
- Full bathrooms:2
Heating and cooling
- Cooling:Ceiling Fan(s), Central Air
- Heating:Electric, Heat Pump
Structure and exterior
- Roof:Shingle
- Year built:2025
Schools
- High school:Johnston - S Johnston
- Middle school:Johnston - Meadow
- Elementary school:Johnston - Meadow
Utilities
- Water:Water Connected, Well
- Sewer:Septic Tank
Finances and disclosures
- Price:$296,900
New listings near 73 Grace Pond Avenue
 $439,900Active4 beds 3 baths2,815 sq. ft.
$439,900Active4 beds 3 baths2,815 sq. ft.520 S Lincoln Street, Benson, NC 27504
MLS# 750746Listed by: RE/MAX SIGNATURE REALTY- New
 $275,000Active3 beds 3 baths2,373 sq. ft.
$275,000Active3 beds 3 baths2,373 sq. ft.102 Foxtree Court, Benson, NC 27504
MLS# 10138486Listed by: NC HOME TEAM LLC - New
 $319,900Active3 beds 2 baths1,376 sq. ft.
$319,900Active3 beds 2 baths1,376 sq. ft.177 Grace Pond Avenue, Benson, NC 27504
MLS# 100546574Listed by: RE/MAX SOUTHLAND REALTY II  $439,900Active4 beds 3 baths2,815 sq. ft.
$439,900Active4 beds 3 baths2,815 sq. ft.520 S Lincoln Street, Benson, NC 27504
MLS# 750746Listed by: RE/MAX SIGNATURE REALTY- New
 $439,900Active3 beds 2 baths1,590 sq. ft.
$439,900Active3 beds 2 baths1,590 sq. ft.850 Pleasant Hill Church Road, Benson, NC 27504
MLS# 10138073Listed by: NC HOME TEAM LLC  $424,400Active4 beds 4 baths2,601 sq. ft.
$424,400Active4 beds 4 baths2,601 sq. ft.130 Surles Landing Way, Benson, NC 27504
MLS# 747496Listed by: RE/MAX SIGNATURE REALTY $378,400Active3 beds 3 baths2,066 sq. ft.
$378,400Active3 beds 3 baths2,066 sq. ft.162 Surles Landing Way, Benson, NC 27504
MLS# 748595Listed by: RE/MAX SIGNATURE REALTY $338,000Pending3 beds 3 baths1,527 sq. ft.
$338,000Pending3 beds 3 baths1,527 sq. ft.2469 Tarheel Road, Benson, NC 27504
MLS# 100545566Listed by: A PLACE IN THE PINES REALTY LLC $525,000Active4 beds 4 baths2,617 sq. ft.
$525,000Active4 beds 4 baths2,617 sq. ft.98 Spruce Drive, Benson, NC 27504
MLS# 10137384Listed by: HOMETOWNE REALTY CLAYTON EAST $358,865Active3 beds 3 baths2,231 sq. ft.
$358,865Active3 beds 3 baths2,231 sq. ft.337 White Azalea Way, Benson, NC 27504
MLS# 10136854Listed by: SDH RALEIGH LLC
