79 Stallion Way, Benson, NC 27504
Local realty services provided by:ERA Strother Real Estate
79 Stallion Way,Benson, NC 27504
$530,000
- 5 Beds
- 4 Baths
- 3,600 sq. ft.
- Single family
- Active
Listed by: zachary lilly, hanna reynolds
Office: east pointe real estate group, inc.
MLS#:100538925
Source:NC_CCAR
Price summary
- Price:$530,000
- Price per sq. ft.:$147.22
About this home
Welcome to 79 Stallion Way, a stunning 2021 transitional home in Benson offering an expansive and flexible layout with five bedrooms and four full bathrooms. Spanning over 3,500 square feet, this residence greets you with an open-concept main floor perfect for modern living. The chef-inspired kitchen features granite countertops, a large island, and a pantry, all flowing seamlessly into the spacious family room anchored by a cozy fireplace. This level also includes a formal dining room and a highly desirable main-floor bedroom with access to a full bath. Ascend to the second level to discover a luxurious master suite complete with a private sitting room and spa-like en-suite bath. This floor also hosts two additional generous bedrooms, another full bath, a large bonus room, and the convenience of an upper-level laundry. The versatility continues on the third floor, which provides a private fifth bedroom, a fourth full bathroom, and ample walk-in attic storage. Outdoor living is equally impressive with a screened porch for relaxation and a three-car garage for all your storage needs. This home is also equipped with energy-efficient solar panels. Located in the desirable Daniel Farms community with access to amenities and convenient to the McGee's Crossroads area, this property is a rare find. Do not miss the opportunity to make this exceptional house your new home. Schedule your private tour today.
Contact an agent
Home facts
- Year built:2025
- Listing ID #:100538925
- Added:104 day(s) ago
- Updated:February 13, 2026 at 11:20 AM
Rooms and interior
- Bedrooms:5
- Total bathrooms:4
- Full bathrooms:4
- Living area:3,600 sq. ft.
Heating and cooling
- Cooling:Central Air
- Heating:Active Solar, Electric, Heat Pump, Heating
Structure and exterior
- Roof:Composition
- Year built:2025
- Building area:3,600 sq. ft.
- Lot area:0.24 Acres
Schools
- High school:West Johnston
- Middle school:McGees Crossroads
- Elementary school:McGee's Crossroads Elementary School
Utilities
- Water:Water Connected
- Sewer:Sewer Connected
Finances and disclosures
- Price:$530,000
- Price per sq. ft.:$147.22
New listings near 79 Stallion Way
- New
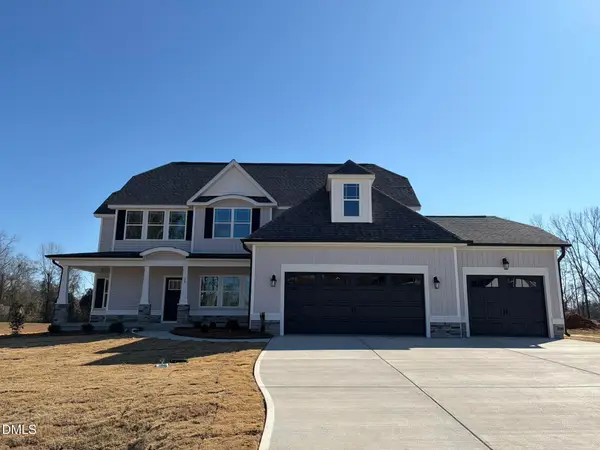 $494,900Active4 beds 4 baths2,868 sq. ft.
$494,900Active4 beds 4 baths2,868 sq. ft.32 Hot Springs Way, Benson, NC 27504
MLS# 10145769Listed by: RE/MAX SOUTHLAND REALTY II - Coming Soon
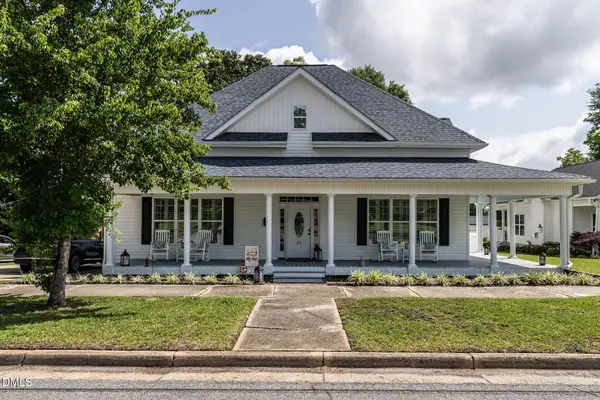 $479,990Coming Soon4 beds 4 baths
$479,990Coming Soon4 beds 4 baths212 W Church Street, Benson, NC 27504
MLS# 10145658Listed by: CENTURY 21 TRIANGLE GROUP - New
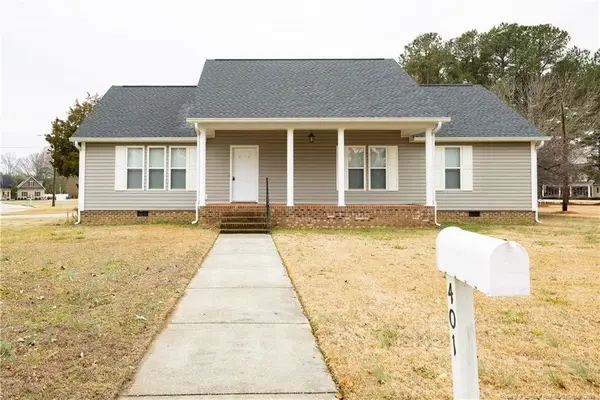 $325,000Active3 beds 2 baths1,899 sq. ft.
$325,000Active3 beds 2 baths1,899 sq. ft.401 W Brocklyn Street, Benson, NC 27504
MLS# LP757153Listed by: NAYLOR REALTY - New
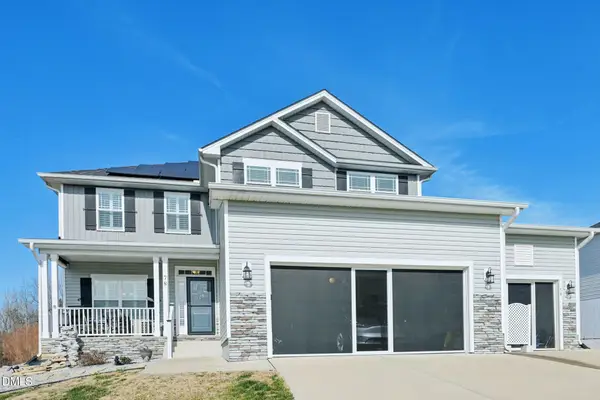 $570,000Active5 beds 4 baths2,727 sq. ft.
$570,000Active5 beds 4 baths2,727 sq. ft.78 Bushel Basket Drive, Benson, NC 27504
MLS# 10145298Listed by: DASH CAROLINA - New
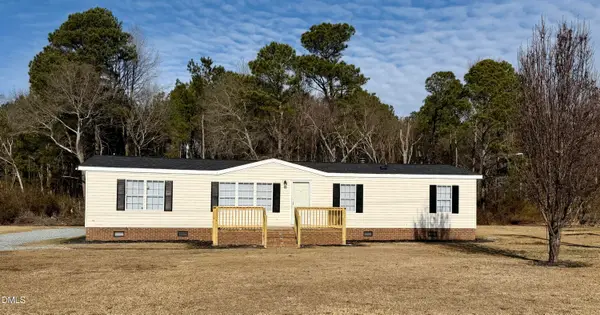 $199,900Active3 beds 2 baths1,440 sq. ft.
$199,900Active3 beds 2 baths1,440 sq. ft.2000 Woods Crossroads Road, Benson, NC 27504
MLS# 10145275Listed by: PREMIER PROPERTY GROUP, LLC - New
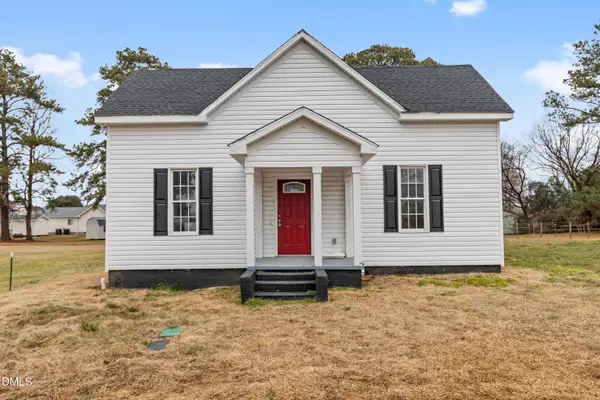 $334,900Active3 beds 4 baths2,006 sq. ft.
$334,900Active3 beds 4 baths2,006 sq. ft.305 E Harnett Street, Benson, NC 27504
MLS# 10145153Listed by: ANTHEM PROPERTIES GROUP LLC 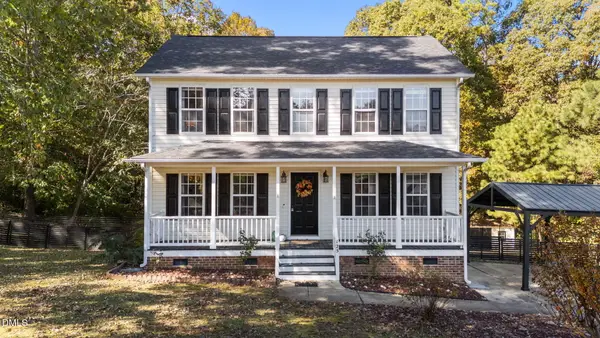 $349,000Pending3 beds 3 baths1,617 sq. ft.
$349,000Pending3 beds 3 baths1,617 sq. ft.125 Bay Meadow Lane, Benson, NC 27504
MLS# 10144688Listed by: THE OCEANAIRE REALTY- New
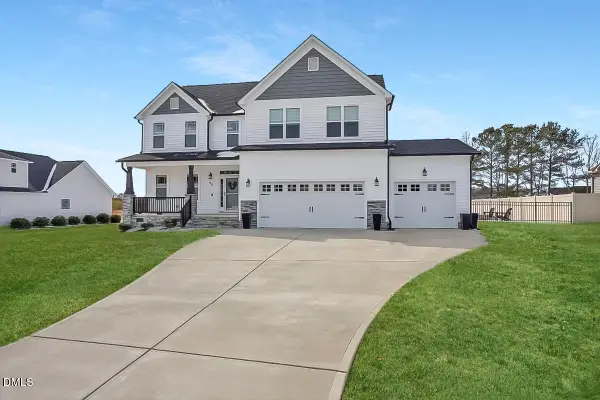 $450,000Active4 beds 4 baths2,579 sq. ft.
$450,000Active4 beds 4 baths2,579 sq. ft.68 Bodacious Lane, Benson, NC 27504
MLS# 10144634Listed by: KELLER WILLIAMS REALTY - New
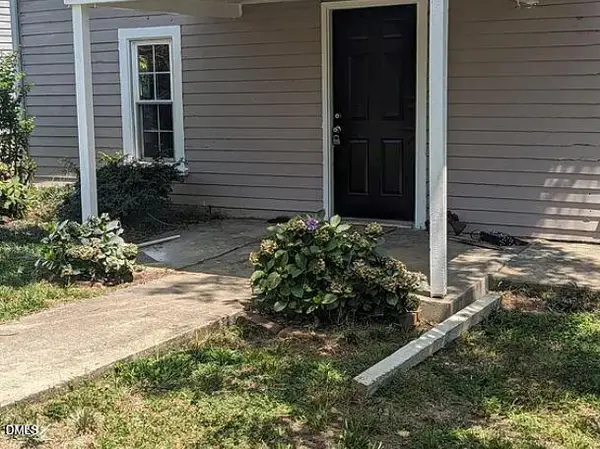 $159,900Active3 beds 1 baths1,260 sq. ft.
$159,900Active3 beds 1 baths1,260 sq. ft.204 W Hill Street, Benson, NC 27504
MLS# 10144412Listed by: THE NEW REALTY GROUP, LLC - New
 $309,000Active3 beds 2 baths1,241 sq. ft.
$309,000Active3 beds 2 baths1,241 sq. ft.101 White Water Court, Benson, NC 27504
MLS# 10144189Listed by: COSTELLO REAL ESTATE & INVESTM

