87 Sun Meadow Circle, Benson, NC 27504
Local realty services provided by:ERA Strother Real Estate
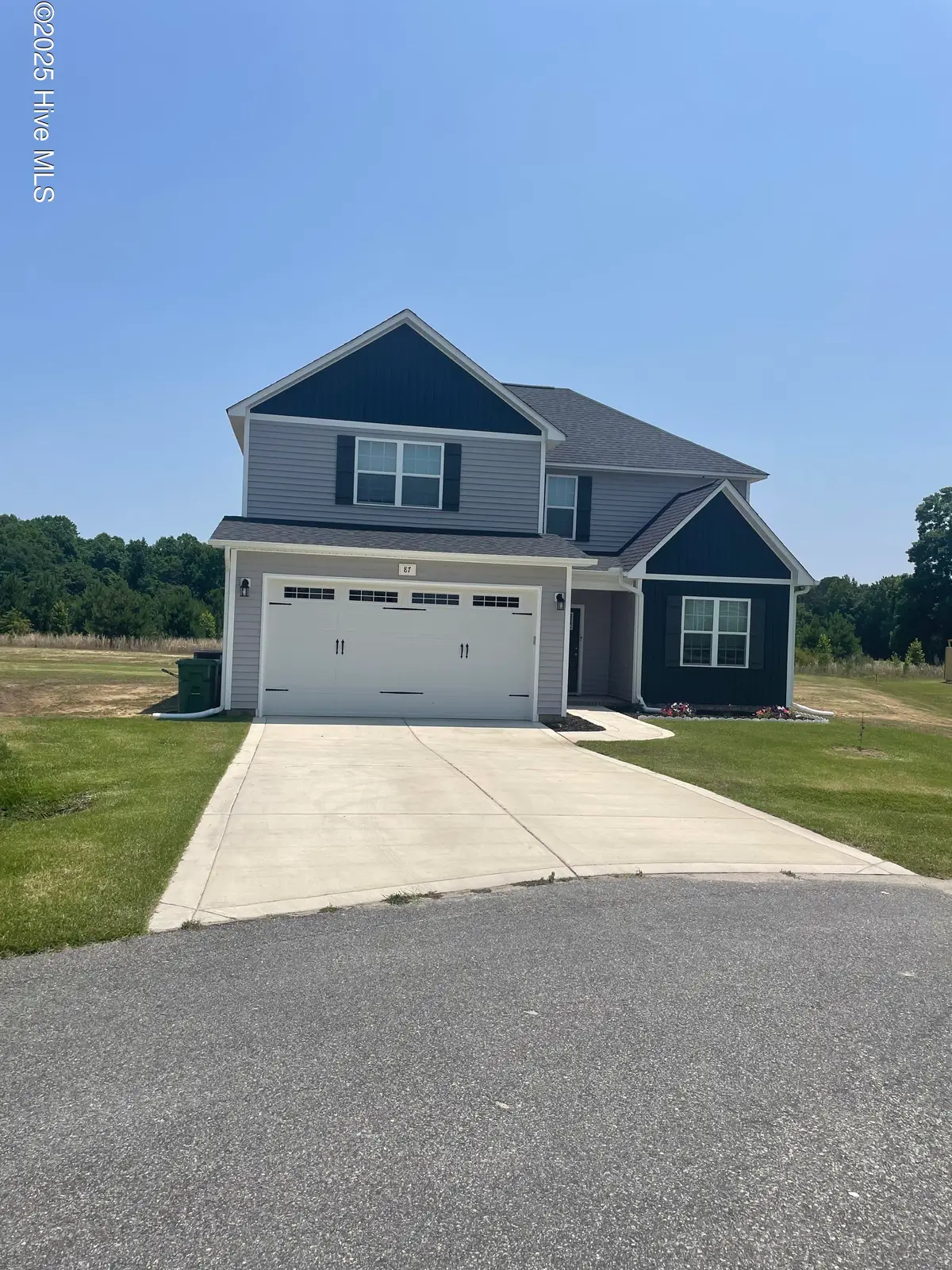
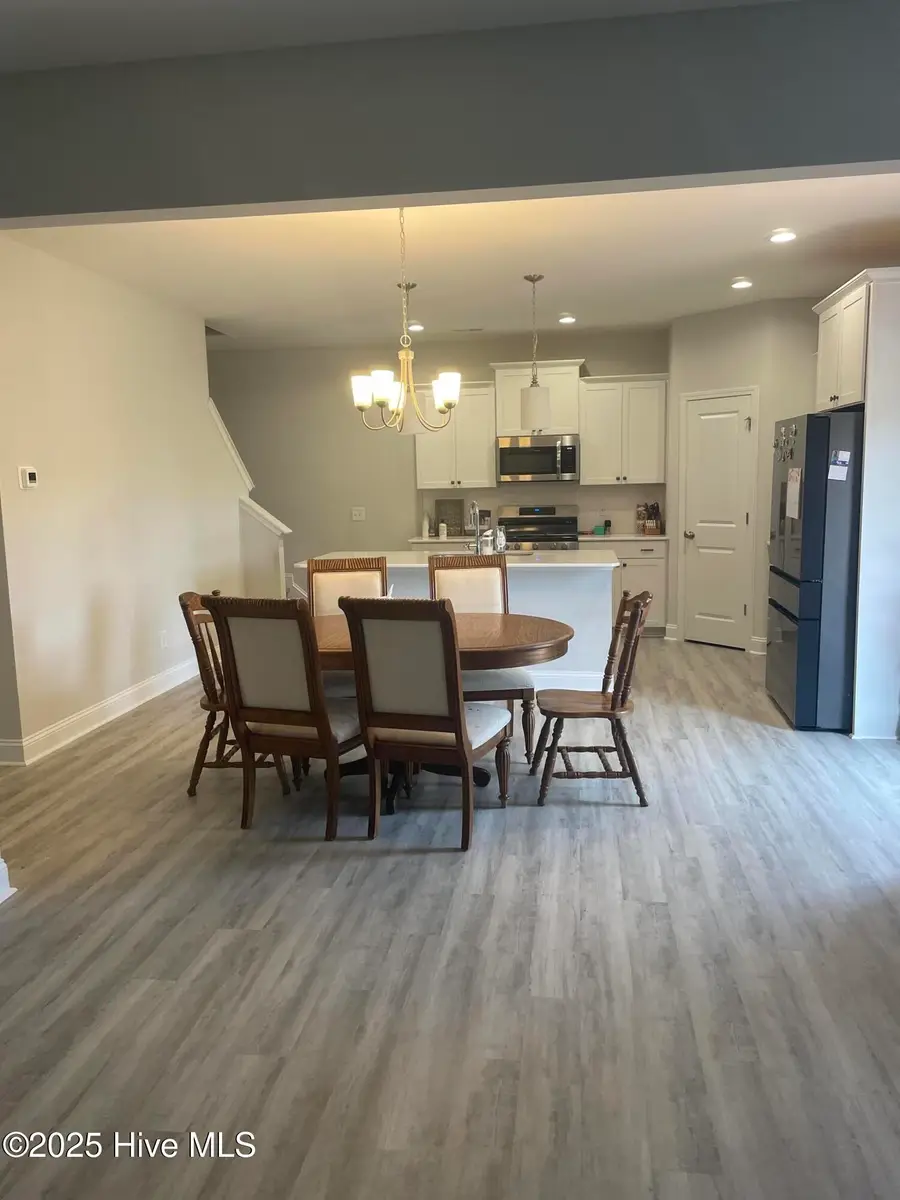

87 Sun Meadow Circle,Benson, NC 27504
$384,000
- 4 Beds
- 3 Baths
- 2,234 sq. ft.
- Single family
- Active
Listed by:andrea ochoa
Office:collective realty llc.
MLS#:100512231
Source:NC_CCAR
Price summary
- Price:$384,000
- Price per sq. ft.:$171.89
About this home
This amazing new home offers a newly built deck expansion along with security cameras. Welcome to the your new home in Brickstone! Caviness Land Development built this beautiful 4 Bedroom, 2.5 Bathroom, 2,234 SF house! The covered porch leads you into the foyer with a bedroom on the ground floor to your right. The great room has an electric fireplace, your Kitchen and Breakfast Nook has a large center island with granite counters with a corner walk-in pantry. Moving upstairs your owners suite has a beautiful trey ceiling along with a sitting area which is great for office or library, walk-in shower and walk-in closet! There are also 2 other large bedrooms with a full guest bathroom, and laundry closet which completes the upstairs. Don't forget an amazing back porch and last but not least a 2 car garage!
Contact an agent
Home facts
- Year built:2023
- Listing Id #:100512231
- Added:69 day(s) ago
- Updated:August 15, 2025 at 10:12 AM
Rooms and interior
- Bedrooms:4
- Total bathrooms:3
- Full bathrooms:2
- Half bathrooms:1
- Living area:2,234 sq. ft.
Heating and cooling
- Cooling:Central Air
- Heating:Electric, Forced Air, Heating
Structure and exterior
- Roof:Shingle
- Year built:2023
- Building area:2,234 sq. ft.
- Lot area:0.55 Acres
Schools
- High school:South Johnston
- Middle school:Benson
- Elementary school:Benson Elementary School
Utilities
- Water:Water Connected
- Sewer:Sewer Connected
Finances and disclosures
- Price:$384,000
- Price per sq. ft.:$171.89
- Tax amount:$1,092 (2024)
New listings near 87 Sun Meadow Circle
- Open Sat, 2 to 4pmNew
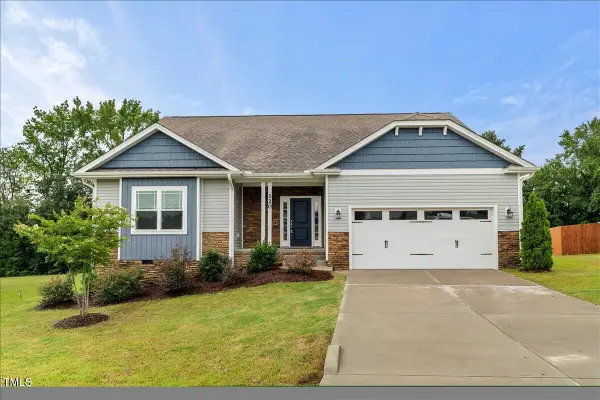 $410,000Active4 beds 3 baths2,706 sq. ft.
$410,000Active4 beds 3 baths2,706 sq. ft.120 Bushel Basket Drive, Benson, NC 27504
MLS# 10115632Listed by: LPT REALTY, LLC - New
 $379,900Active3 beds 3 baths2,066 sq. ft.
$379,900Active3 beds 3 baths2,066 sq. ft.162 Surles Landing Way, Benson, NC 27504
MLS# LP748595Listed by: RE/MAX SIGNATURE REALTY - Open Sat, 10am to 5:30pmNew
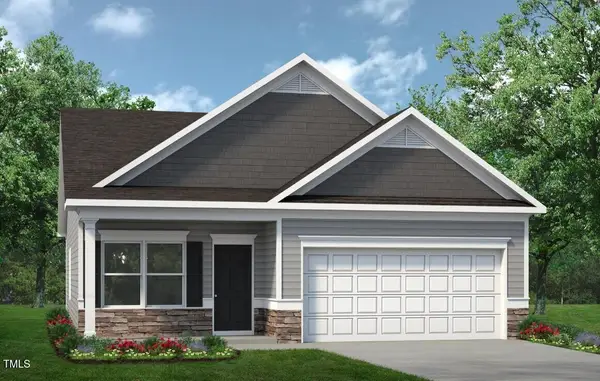 $320,770Active3 beds 2 baths1,501 sq. ft.
$320,770Active3 beds 2 baths1,501 sq. ft.122 E American Marigold Drive, Benson, NC 27504
MLS# 10115238Listed by: SDH RALEIGH LLC - New
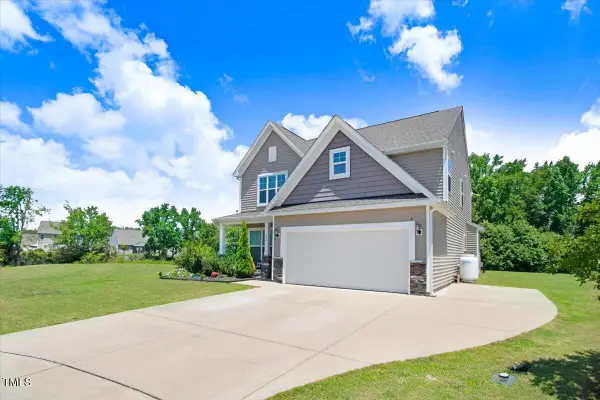 $412,000Active3 beds 3 baths2,294 sq. ft.
$412,000Active3 beds 3 baths2,294 sq. ft.130 Daniel Farm Drive, Benson, NC 27504
MLS# 10114915Listed by: HOMETOWNE REALTY  $499,900Pending3 beds 3 baths2,790 sq. ft.
$499,900Pending3 beds 3 baths2,790 sq. ft.335 Busterfield Court, Benson, NC 27504
MLS# 10114758Listed by: RE/MAX SOUTHLAND REALTY II- New
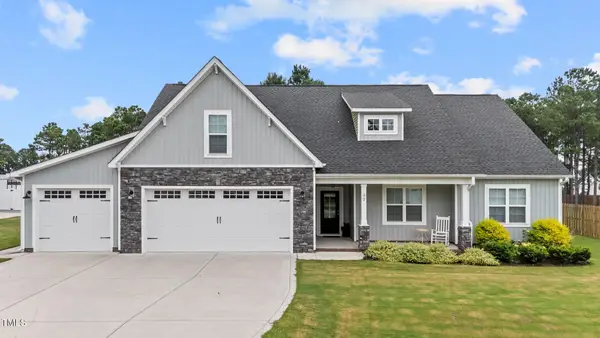 $456,000Active3 beds 2 baths2,187 sq. ft.
$456,000Active3 beds 2 baths2,187 sq. ft.32 Boulder River Trail, Benson, NC 27504
MLS# 10114667Listed by: RE/MAX SIGNATURE REALTY - New
 $407,327Active3 beds 2 baths1,829 sq. ft.
$407,327Active3 beds 2 baths1,829 sq. ft.42 Quilting Drive, Benson, NC 27504
MLS# 10114515Listed by: EASTWOOD CONSTRUCTION LLC - Open Sat, 10am to 5:30pmNew
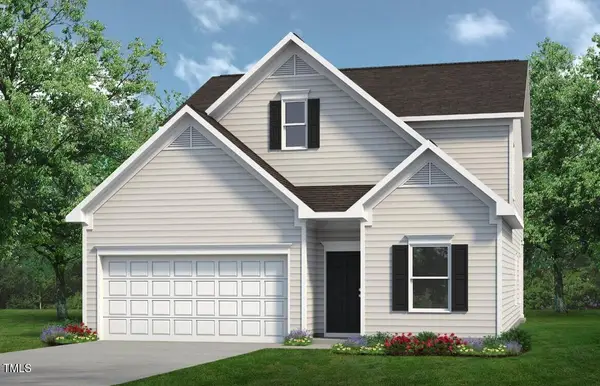 $349,900Active4 beds 3 baths2,231 sq. ft.
$349,900Active4 beds 3 baths2,231 sq. ft.121 E American Marigold Drive, Benson, NC 27504
MLS# 10114481Listed by: SDH RALEIGH LLC - New
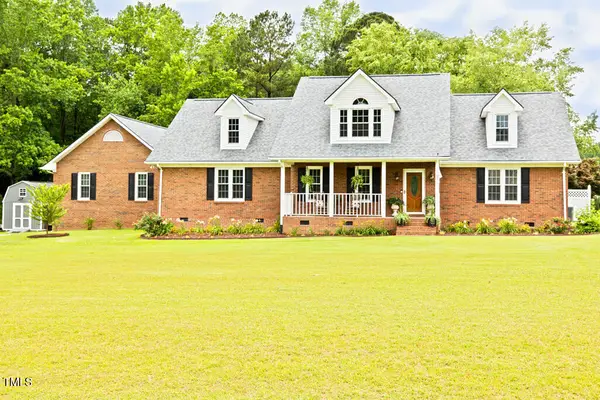 $539,900Active3 beds 2 baths2,100 sq. ft.
$539,900Active3 beds 2 baths2,100 sq. ft.230 Wendy Place, Benson, NC 27504
MLS# 10114428Listed by: COLDWELL BANKER HPW 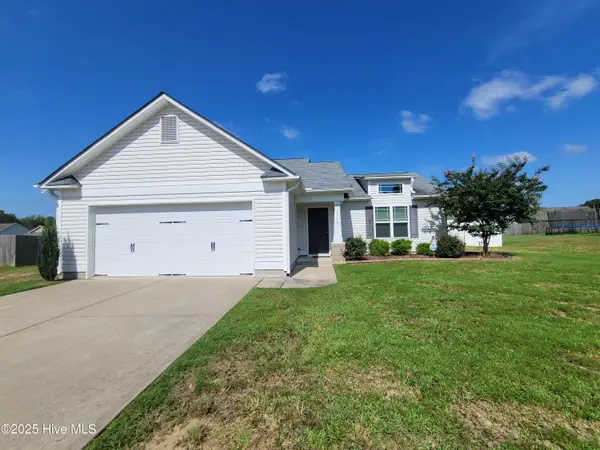 $298,500Pending3 beds 2 baths1,451 sq. ft.
$298,500Pending3 beds 2 baths1,451 sq. ft.113 Larksdale Cove, Benson, NC 27504
MLS# 100523574Listed by: FOCUS PROPERTY GROUP OF NC, LLC.
