1858 Haw Branch Road, Beulaville, NC 28518
Local realty services provided by:ERA Strother Real Estate
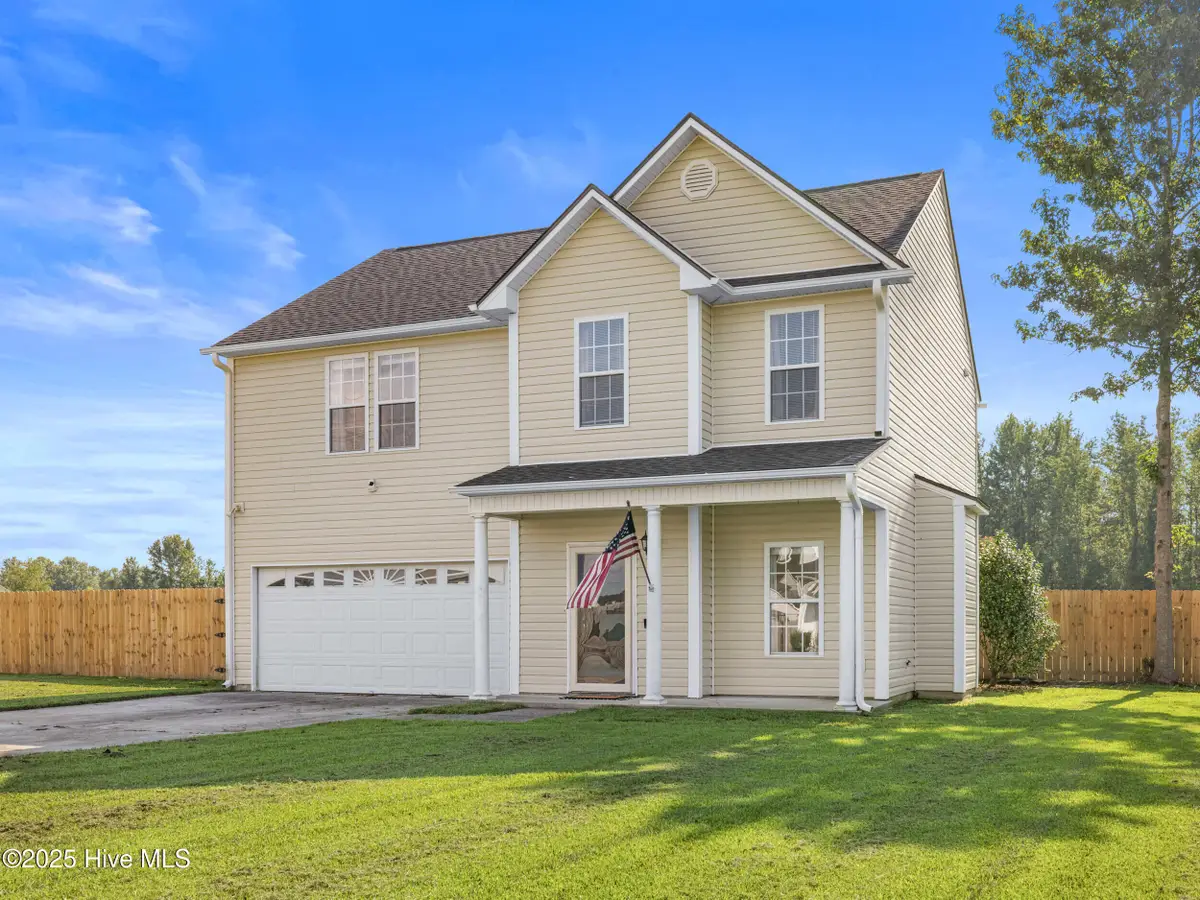

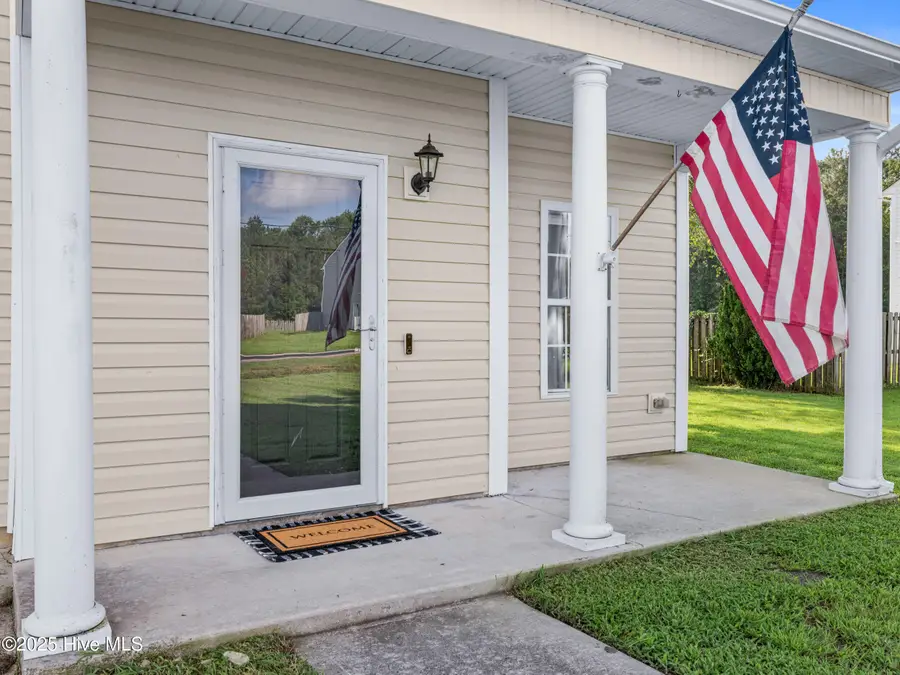
1858 Haw Branch Road,Beulaville, NC 28518
$300,000
- 3 Beds
- 3 Baths
- 2,010 sq. ft.
- Single family
- Active
Listed by:robert lane
Office:exp realty
MLS#:100526377
Source:NC_CCAR
Price summary
- Price:$300,000
- Price per sq. ft.:$149.25
About this home
Sellers offering $7500 closing cost assistance!
Welcome to 1858 Haw Branch Road, a spacious and inviting home that blends modern updates with a convenient country setting. Situated on nearly a half-acre, this 2,010 square foot property offers three bedrooms, two and a half bathrooms, and plenty of room for both living and entertaining.
Inside, you'll find a bright and open floor plan. The living room features a cozy gas log fireplace, perfect for cool evenings, while the large windows bring in natural light. The kitchen is well-appointed with ample cabinet and counter space, a pantry, and a nearby dining area that overlooks the backyard. A downstairs half bath adds extra convenience for guests.
Upstairs, the oversized primary suite is a true retreat with its generous layout, walk-in closet, and private bath with dual vanities, soaking tub, and separate shower. Two additional bedrooms, each with their own closet space, share a full bathroom. A bonus area/loft upstairs offers flexibility for a home office, playroom, or media space, while the dedicated laundry room keeps chores simple and organized.
Recent updates include new HVAC unit, new siding, a new roof, a new fence enclosing the backyard, and a new shed providing extra storage or workshop space. These improvements make the home move-in ready and provide peace of mind for years to come.
Outside, enjoy the privacy and space that nearly half an acre provides. The fenced yard is ideal for pets, children, or backyard gatherings.
Location is everything, and this home delivers. You are just minutes from Jacksonville, Richlands, and the main gate of Camp Lejeune, making it an excellent choice for military buyers or anyone needing easy access to town. Mike's Farm, known for its country cooking, seasonal events, and family-friendly atmosphere, is also right down the road. With thoughtful updates, a functional layout, and a location that combines country charm with easy convenience, 1858 Haw Branch Road is ready to welcome you home. Schedule your showing today
Contact an agent
Home facts
- Year built:2005
- Listing Id #:100526377
- Added:1 day(s) ago
- Updated:August 22, 2025 at 10:18 AM
Rooms and interior
- Bedrooms:3
- Total bathrooms:3
- Full bathrooms:2
- Half bathrooms:1
- Living area:2,010 sq. ft.
Heating and cooling
- Cooling:Central Air
- Heating:Electric, Heat Pump, Heating
Structure and exterior
- Roof:Architectural Shingle
- Year built:2005
- Building area:2,010 sq. ft.
- Lot area:0.46 Acres
Schools
- High school:Richlands
- Middle school:Trexler
- Elementary school:Heritage Elementary
Utilities
- Water:Water Connected
Finances and disclosures
- Price:$300,000
- Price per sq. ft.:$149.25
- Tax amount:$1,350 (2024)
New listings near 1858 Haw Branch Road
- New
 $227,900Active3 beds 2 baths1,904 sq. ft.
$227,900Active3 beds 2 baths1,904 sq. ft.281 S Blizzardtown Road, Beulaville, NC 28518
MLS# 100526416Listed by: COLDWELL BANKER SEA COAST ADVANTAGE - JACKSONVILLE - New
 $274,900Active3 beds 1 baths1,711 sq. ft.
$274,900Active3 beds 1 baths1,711 sq. ft.917 Jackson Store Road, Beulaville, NC 28518
MLS# 100525703Listed by: KELLER WILLIAMS INNOVATE-WILMINGTON - New
 $299,900Active3 beds 2 baths1,416 sq. ft.
$299,900Active3 beds 2 baths1,416 sq. ft.1594 S Nc 41 & 111 Highway, Beulaville, NC 28518
MLS# 100524297Listed by: COLDWELL BANKER SEA COAST ADVANTAGE-HAMPSTEAD - New
 $299,900Active3 beds 2 baths1,406 sq. ft.
$299,900Active3 beds 2 baths1,406 sq. ft.1596 S Nc 41 & 111 Highway, Beulaville, NC 28518
MLS# 100524303Listed by: COLDWELL BANKER SEA COAST ADVANTAGE-HAMPSTEAD 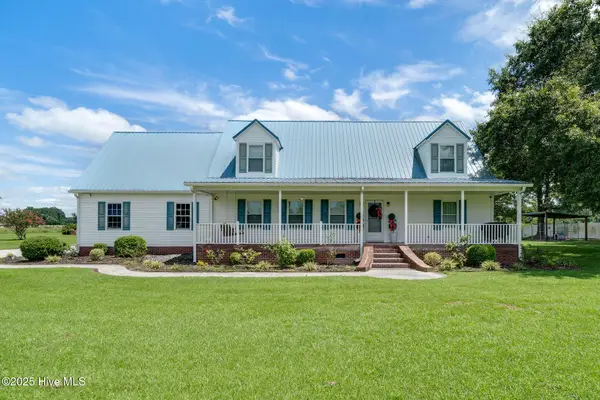 $420,000Active3 beds 3 baths2,494 sq. ft.
$420,000Active3 beds 3 baths2,494 sq. ft.599 Durwood Evans Road, Beulaville, NC 28518
MLS# 100524244Listed by: BERKSHIRE HATHAWAY HOMESERVICES CAROLINA PREMIER PROPERTIES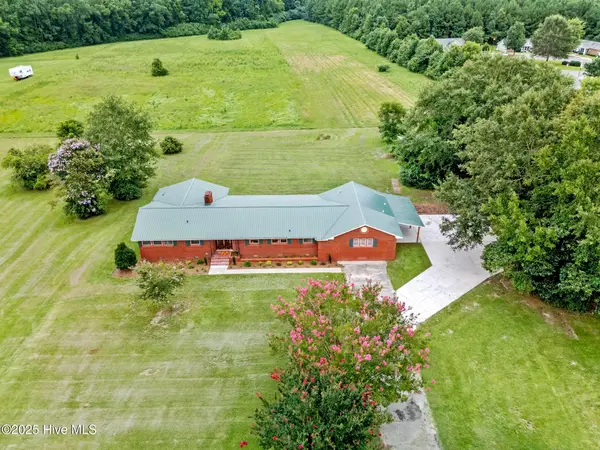 $648,880Active4 beds 4 baths2,944 sq. ft.
$648,880Active4 beds 4 baths2,944 sq. ft.293 Old Chinquapin Road, Beulaville, NC 28518
MLS# 100523911Listed by: CAROLINA REAL ESTATE GROUP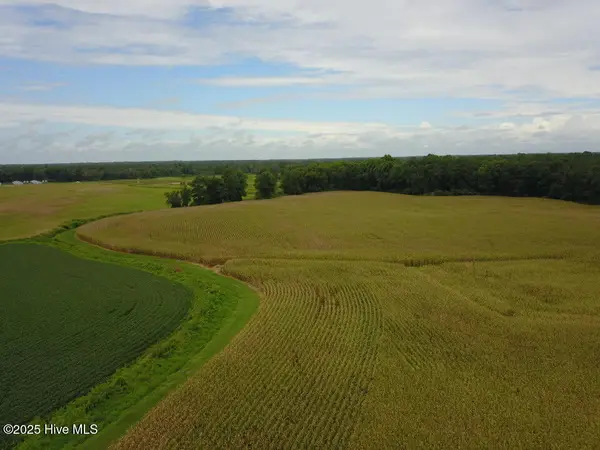 $89,000Pending8.61 Acres
$89,000Pending8.61 Acres0 Lyman Road, Beulaville, NC 28518
MLS# 100523688Listed by: UNITED COUNTRY DRAUGHON REALTY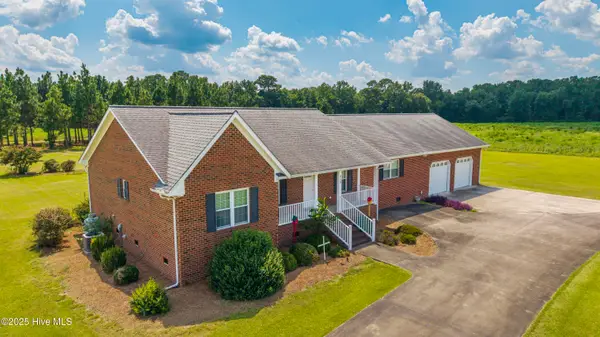 $419,000Pending3 beds 2 baths2,353 sq. ft.
$419,000Pending3 beds 2 baths2,353 sq. ft.856 Jackson Store Road, Beulaville, NC 28518
MLS# 100523044Listed by: MOSSY OAK PROPERTIES LAND AND FARMS $279,580Pending3 beds 2 baths1,695 sq. ft.
$279,580Pending3 beds 2 baths1,695 sq. ft.306 Caleb Court, Beulaville, NC 28518
MLS# 100522459Listed by: COLDWELL BANKER SEA COAST ADVANTAGE
