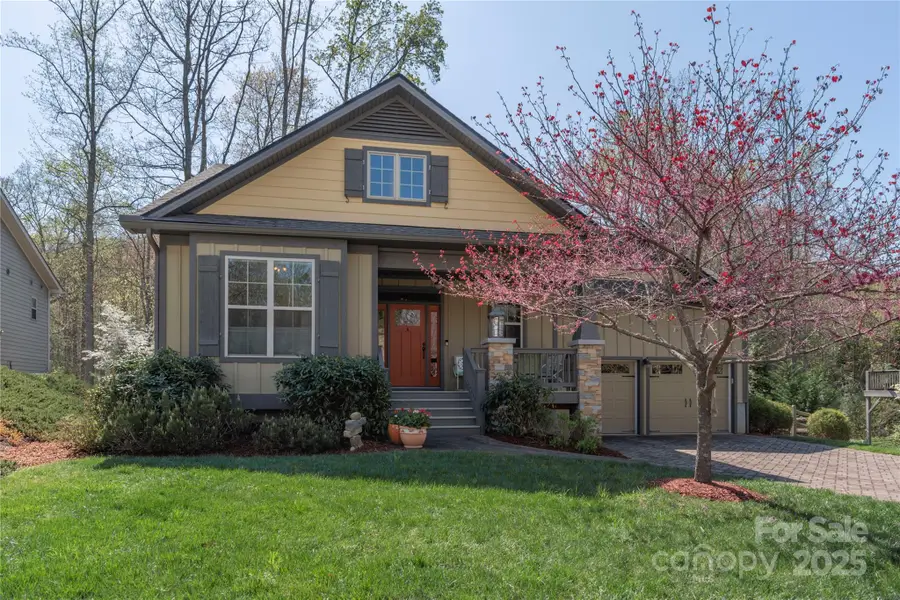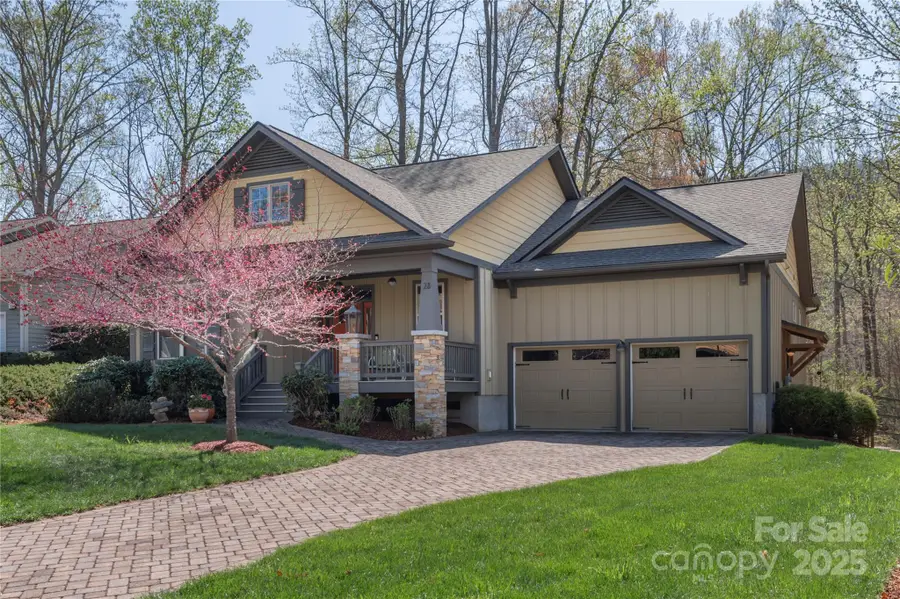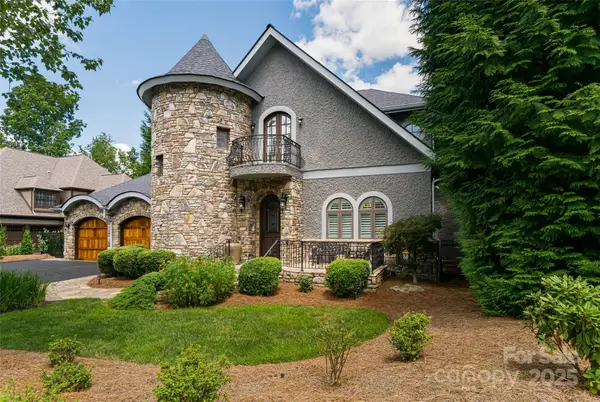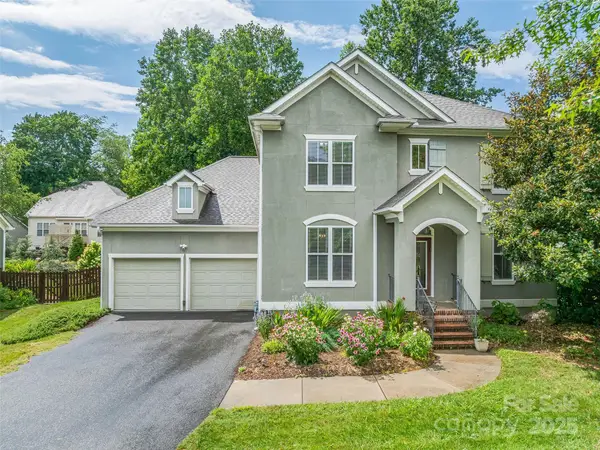28 Sparkle Dun Drive, Biltmore Lake, NC 28715
Local realty services provided by:ERA Live Moore



Listed by:barbara fiedler
Office:asheville realty group
MLS#:4286512
Source:CH
28 Sparkle Dun Drive,Biltmore Lake, NC 28715
$810,000
- 3 Beds
- 2 Baths
- 1,857 sq. ft.
- Single family
- Active
Price summary
- Price:$810,000
- Price per sq. ft.:$436.19
- Monthly HOA dues:$200
About this home
Tucked away on a tranquil cul-de-sac in Biltmore Lake, this enchanting 3-bed, 2-bath home blends craftsman charm with modern comforts. Vaulted ceilings create a spacious feel throughout the home’s single level, while abundant windows and upgraded light fixtures maximize light throughout. An open floor plan creates a seamless flow between the living room, featuring a wood-burning fireplace, vaulted ceilings and the elegant kitchen, breakfast bar, and dining area. Step outside onto the vaulted screened porch: a haven for all seasons (an infrared heater ensures this) overlooking a professionally landscaped, fenced-in, wooded backyard, where a stone patio makes a perfect spot for outdoor entertaining. A large walk-in pantry and spacious crawlspace provide great additional storage. Walking trails abutting the backyard will take you to the stunning 62-acre Biltmore Lake, which hosts countless outdoor activities, clubs, and community events.
Contact an agent
Home facts
- Year built:2013
- Listing Id #:4286512
- Updated:August 11, 2025 at 03:17 PM
Rooms and interior
- Bedrooms:3
- Total bathrooms:2
- Full bathrooms:2
- Living area:1,857 sq. ft.
Heating and cooling
- Cooling:Heat Pump
- Heating:Heat Pump, Natural Gas
Structure and exterior
- Roof:Shingle
- Year built:2013
- Building area:1,857 sq. ft.
- Lot area:0.27 Acres
Schools
- High school:Enka
- Elementary school:Hominy Valley/Enka
Utilities
- Water:Public Water
- Sewer:Public Sewer
Finances and disclosures
- Price:$810,000
- Price per sq. ft.:$436.19
New listings near 28 Sparkle Dun Drive
- New
 $1,875,000Active5 beds 4 baths3,732 sq. ft.
$1,875,000Active5 beds 4 baths3,732 sq. ft.1006 Coves Pheasant Court, Biltmore Lake, NC 28715
MLS# 4286227Listed by: PREMIER SOTHEBYS INTERNATIONAL REALTY  $1,095,000Active3 beds 3 baths3,263 sq. ft.
$1,095,000Active3 beds 3 baths3,263 sq. ft.115 Ginger Quill Circle, Biltmore Lake, NC 28715
MLS# 4287832Listed by: ALLEN TATE/BEVERLY-HANKS ASHEVILLE-BILTMORE PARK $1,025,000Active5 beds 4 baths3,793 sq. ft.
$1,025,000Active5 beds 4 baths3,793 sq. ft.112 Mountain Drive, Biltmore Lake, NC 28715
MLS# 4278930Listed by: ASHEVILLE REALTY GROUP $950,000Active3 beds 3 baths3,080 sq. ft.
$950,000Active3 beds 3 baths3,080 sq. ft.257 Fennel Dun Circle, Biltmore Lake, NC 28715
MLS# 4279909Listed by: LPT REALTY, LLC $599,500Active3 beds 3 baths1,913 sq. ft.
$599,500Active3 beds 3 baths1,913 sq. ft.48 Black Horse Run, Biltmore Lake, NC 28715
MLS# 4275792Listed by: ALLEN TATE/BEVERLY-HANKS ASHEVILLE-BILTMORE PARK $1,110,000Active4 beds 3 baths3,206 sq. ft.
$1,110,000Active4 beds 3 baths3,206 sq. ft.91 Greenwells Glory Drive, Biltmore Lake, NC 28715
MLS# 4265929Listed by: PREMIER SOTHEBYS INTERNATIONAL REALTY $1,050,000Active4 beds 4 baths3,453 sq. ft.
$1,050,000Active4 beds 4 baths3,453 sq. ft.26 Balsam High Road, Biltmore Lake, NC 28715
MLS# 4264646Listed by: REAL ESTATE REVOLUTIONS $925,000Active3 beds 3 baths2,167 sq. ft.
$925,000Active3 beds 3 baths2,167 sq. ft.5 Buckhorn Gap Road, Biltmore Lake, NC 28715
MLS# 4261479Listed by: ASHEVILLE REALTY GROUP $785,000Active3 beds 2 baths1,601 sq. ft.
$785,000Active3 beds 2 baths1,601 sq. ft.95 Greenwells Glory Drive, Biltmore Lake, NC 28715
MLS# 4247434Listed by: ASHEVILLE REALTY GROUP
