218 W Main Street, Biscoe, NC 27209
Local realty services provided by:ERA Strother Real Estate
218 W Main Street,Biscoe, NC 27209
$249,000
- 2 Beds
- 2 Baths
- 2,040 sq. ft.
- Single family
- Pending
Listed by:sandy stewart
Office:sandhill realty
MLS#:100530797
Source:NC_CCAR
Price summary
- Price:$249,000
- Price per sq. ft.:$143.76
About this home
Adorable single-level ranch has numerous updates and improvements and is affordably priced!! Home has been well loved and cared for and shows in the improvements. Major updates completed in 2019 include a Metal Roof with LifeTime Warranty and new HVAC system & gutters, fresh paint, new lighting & new oven & refrigerator. The home also boasts new attractive durable LVP flooring in entry, laundry, kitchen and master bath. Beautiful refinished hardwood floors highlight the Living Room, Dining & Den, hallway and Master Bedroom! Open flow floorplan with spacious oversized rooms offers lots of flexible living space. Huge Master Bedroom has direct access to bath offering both walk-in shower plus separate tub/shower and also glass door leading to deck, backyard and detached garage. The detached garage also offers extra storage and workshop space PLUS a separate entrance for heated & cooled space. Multi-functional rooms currently serves as an office/business - but very flexible space used for numerous options! Located on oversized .68 acre corner lot in the heart of Biscoe, this charmer is conveniently located to food, health care and shopping and is only a short distance to I73. What a delightful find and great investment opportunity!
Contact an agent
Home facts
- Year built:1956
- Listing ID #:100530797
- Added:49 day(s) ago
- Updated:November 04, 2025 at 08:56 AM
Rooms and interior
- Bedrooms:2
- Total bathrooms:2
- Full bathrooms:2
- Living area:2,040 sq. ft.
Heating and cooling
- Cooling:Central Air, Heat Pump
- Heating:Electric, Heat Pump, Heating
Structure and exterior
- Roof:Metal
- Year built:1956
- Building area:2,040 sq. ft.
- Lot area:0.68 Acres
Schools
- High school:Montgomery Central High School
- Middle school:East Middle School
- Elementary school:Other
Utilities
- Water:Water Connected
- Sewer:Sewer Connected
Finances and disclosures
- Price:$249,000
- Price per sq. ft.:$143.76
New listings near 218 W Main Street
- New
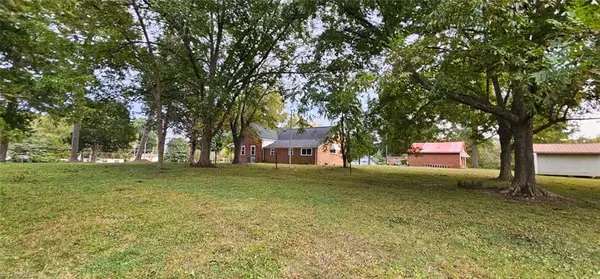 $265,000Active3 beds 3 baths
$265,000Active3 beds 3 baths528 Aileen Avenue, Biscoe, NC 27209
MLS# 1200876Listed by: REALTY ONE GROUP RESULTS GREENSBORO 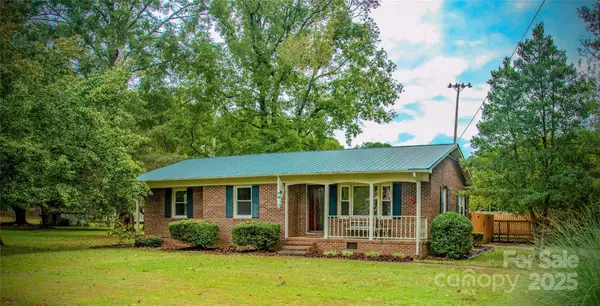 $239,999Active3 beds 2 baths1,336 sq. ft.
$239,999Active3 beds 2 baths1,336 sq. ft.325 Craven Street, Biscoe, NC 27209
MLS# 4312981Listed by: YOUR HOME SOLD GUARANTEED REAL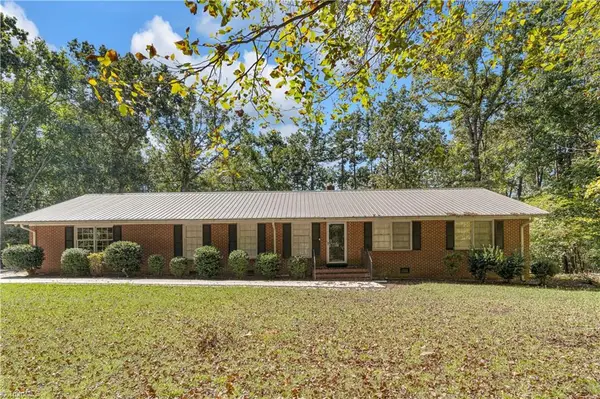 $375,000Active3 beds 3 baths
$375,000Active3 beds 3 baths217 Lambert Road, Biscoe, NC 27209
MLS# 1197805Listed by: TKB REALTY GROUP LLC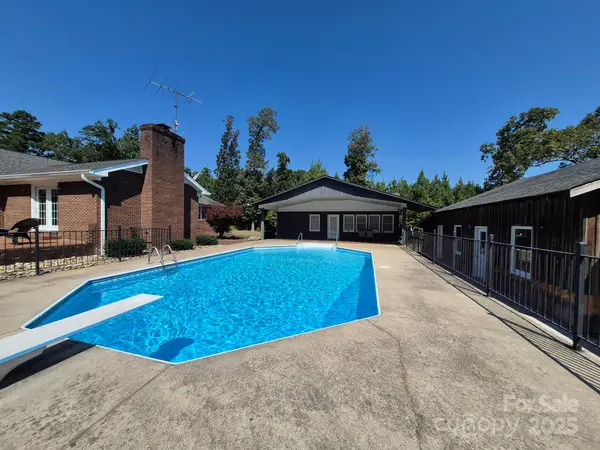 $579,500Pending3 beds 3 baths3,271 sq. ft.
$579,500Pending3 beds 3 baths3,271 sq. ft.230 Wright Road, Biscoe, NC 27209
MLS# 4305167Listed by: NEW SOUTH REALTY, INC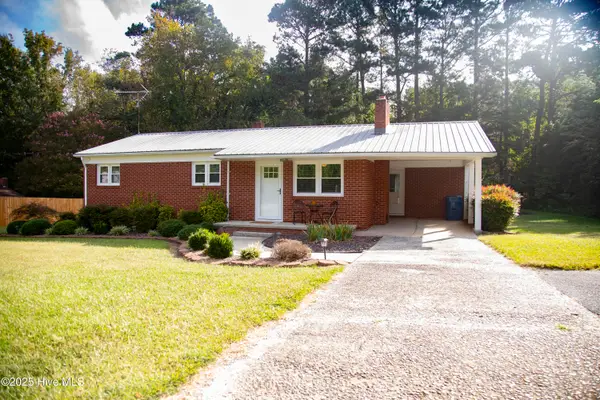 $239,000Active3 beds 1 baths1,242 sq. ft.
$239,000Active3 beds 1 baths1,242 sq. ft.110 Brendana Drive, Biscoe, NC 27209
MLS# 100532330Listed by: YOUR HOME SOLD GUARANTEED REALTY LLC $799,999Active2 beds 2 baths2,107 sq. ft.
$799,999Active2 beds 2 baths2,107 sq. ft.1415 Mcduffie Road, Biscoe, NC 27209
MLS# 100531714Listed by: LIVING ON THE BLISS REALTY $189,900Active2 beds 1 baths1,325 sq. ft.
$189,900Active2 beds 1 baths1,325 sq. ft.303 Green Street, Biscoe, NC 27209
MLS# 100528542Listed by: SANDHILL REALTY $250,000Active3 beds 2 baths1,292 sq. ft.
$250,000Active3 beds 2 baths1,292 sq. ft.207 Leach Street, Biscoe, NC 27209
MLS# 4283219Listed by: HUNTER HOMES REALTY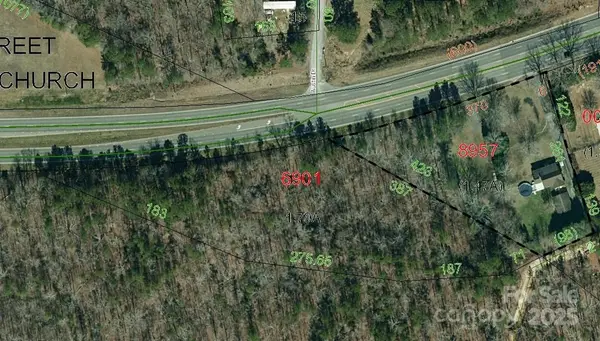 $60,000Active1.79 Acres
$60,000Active1.79 Acres0 E Nc Hwy 24/27 None, Biscoe, NC 27209
MLS# 4274676Listed by: DREAMS MADE REALTY GROUP
