2839 Catawba Falls Parkway, Black Mountain, NC 28711
Local realty services provided by:ERA Live Moore



Listed by:timothy johnson
Office:black bear realty wnc
MLS#:4273331
Source:CH
2839 Catawba Falls Parkway,Black Mountain, NC 28711
$2,150,000
- 5 Beds
- 4 Baths
- 4,006 sq. ft.
- Single family
- Active
Price summary
- Price:$2,150,000
- Price per sq. ft.:$536.69
- Monthly HOA dues:$104.17
About this home
Wake up to postcard-worthy panoramas in this impeccably kept mountain retreat inside gated Catawba Falls Preserve. From the soaring stone hearth in the vaulted great-room, walls of picture windows frame endless Blue Ridge horizons, while a chef-ready kitchen—stainless appliances, gas range, and generous prep space—begs for holiday feasts. Slide outside to the screened porch, stoke the second fireplace, and breathe in cool, pine-scented air. Need more room to play? A huge finished bonus space downstairs opens to a lower-level screened patio and bubbling hot tub. Step beyond the door and follow your private creek to a dramatic 20-ft waterfall, then wander straight into adjoining Pisgah National Forest or miles of community trails that end at iconic Catawba Falls. Want an estate? This includes adjacent Lot 213 to give you even more privacy. Meticulous, move-in-ready, and wrapped in million-dollar views—this is mountain living at its finest!
Contact an agent
Home facts
- Year built:2012
- Listing Id #:4273331
- Updated:August 15, 2025 at 01:23 PM
Rooms and interior
- Bedrooms:5
- Total bathrooms:4
- Full bathrooms:3
- Half bathrooms:1
- Living area:4,006 sq. ft.
Heating and cooling
- Cooling:Central Air
Structure and exterior
- Roof:Metal, Shingle
- Year built:2012
- Building area:4,006 sq. ft.
- Lot area:9.36 Acres
Schools
- High school:Unspecified
- Elementary school:Unspecified
Utilities
- Water:Well
- Sewer:Septic (At Site)
Finances and disclosures
- Price:$2,150,000
- Price per sq. ft.:$536.69
New listings near 2839 Catawba Falls Parkway
- Coming Soon
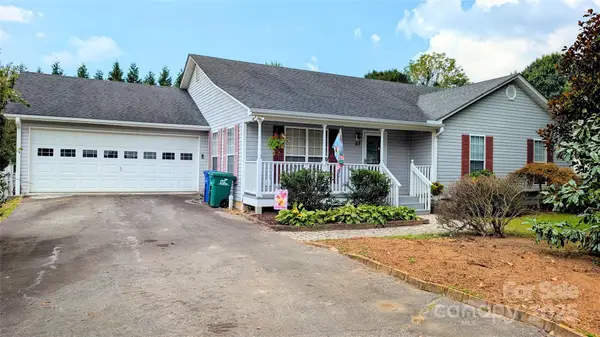 $499,900Coming Soon3 beds 2 baths
$499,900Coming Soon3 beds 2 baths27 Eden Glen Road, Black Mountain, NC 28711
MLS# 4292054Listed by: JASON LAND REALTY - Coming Soon
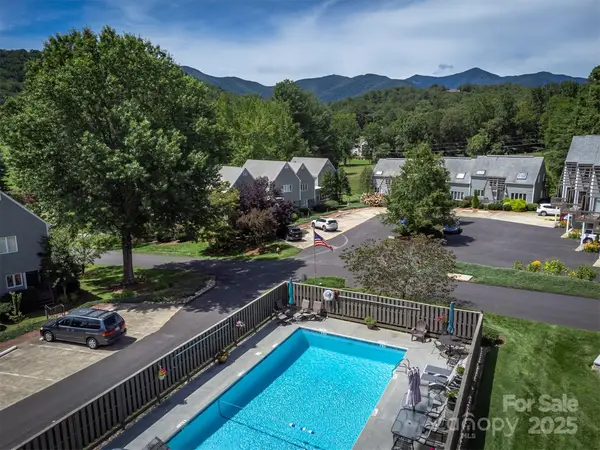 $404,000Coming Soon3 beds 2 baths
$404,000Coming Soon3 beds 2 baths3B Lynx Drive, Black Mountain, NC 28711
MLS# 4292052Listed by: GREYBEARD REALTY - New
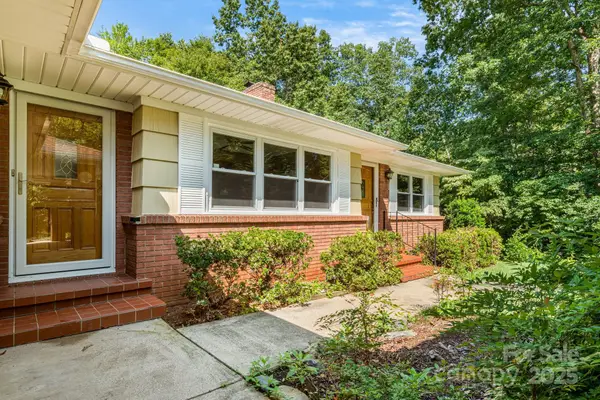 $625,000Active3 beds 2 baths2,045 sq. ft.
$625,000Active3 beds 2 baths2,045 sq. ft.58 Blue Ridge Assembly Drive, Black Mountain, NC 28711
MLS# 4292057Listed by: ASHEVILLE REALTY GROUP - New
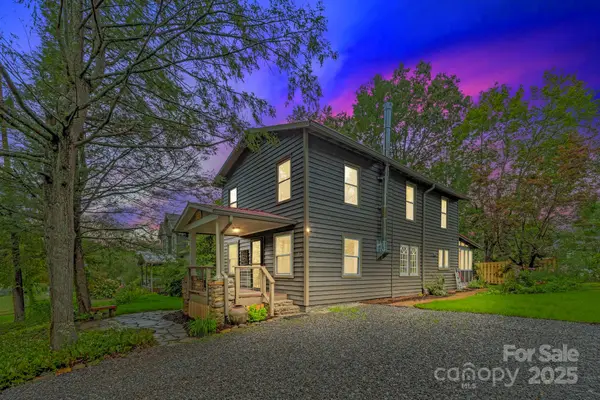 $550,000Active3 beds 2 baths1,600 sq. ft.
$550,000Active3 beds 2 baths1,600 sq. ft.102 4th Street #A, Black Mountain, NC 28711
MLS# 4292532Listed by: NOBLE & COMPANY REALTY - New
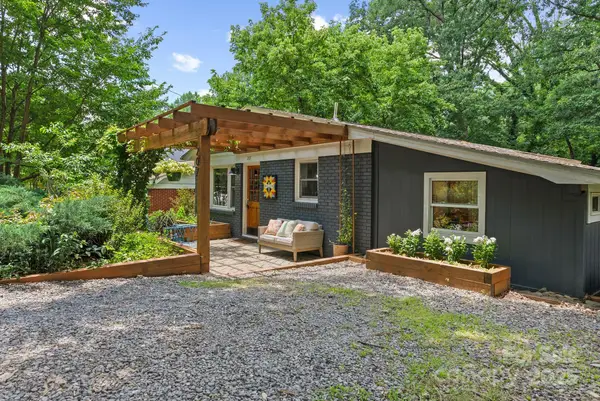 $589,000Active3 beds 2 baths1,342 sq. ft.
$589,000Active3 beds 2 baths1,342 sq. ft.207 S Oconeechee Avenue, Black Mountain, NC 28711
MLS# 4290585Listed by: MOSAIC COMMUNITY LIFESTYLE REALTY - New
 Listed by ERA$630,000Active3 beds 3 baths1,516 sq. ft.
Listed by ERA$630,000Active3 beds 3 baths1,516 sq. ft.365 N Fork Road, Black Mountain, NC 28711
MLS# 4290887Listed by: CAROLINA MOUNTAIN SALES - New
 $984,000Active3 beds 2 baths3,167 sq. ft.
$984,000Active3 beds 2 baths3,167 sq. ft.3 Tree Top Place, Black Mountain, NC 28711
MLS# 4290798Listed by: CAROLINA MOUNTAIN SALES - New
 $159,000Active3 beds 2 baths1,297 sq. ft.
$159,000Active3 beds 2 baths1,297 sq. ft.55 Bright Hope Road, Black Mountain, NC 28711
MLS# 10115462Listed by: MCCLURE GROUP REALTY LLC - New
 $925,000Active3 beds 3 baths3,665 sq. ft.
$925,000Active3 beds 3 baths3,665 sq. ft.22 Timber Park Drive, Black Mountain, NC 28711
MLS# 4288323Listed by: PREMIER SOTHEBYS INTERNATIONAL REALTY - New
 $445,000Active2 beds 2 baths1,270 sq. ft.
$445,000Active2 beds 2 baths1,270 sq. ft.7 Silver Place, Black Mountain, NC 28711
MLS# 4288938Listed by: GREYBEARD REALTY
