- ERA
- North Carolina
- Black Mountain
- 875 Creston Drive
875 Creston Drive, Black Mountain, NC 28711
Local realty services provided by:ERA Live Moore
Listed by: eddie colley
Office: keller williams - black mtn.
MLS#:4297889
Source:CH
875 Creston Drive,Black Mountain, NC 28711
$1,575,000
- 5 Beds
- 7 Baths
- 2,990 sq. ft.
- Single family
- Active
Price summary
- Price:$1,575,000
- Price per sq. ft.:$526.76
- Monthly HOA dues:$406
About this home
Tucked away in the breathtaking Blue Ridge Mountains of Western North Carolina, Creston is a private, gated community where nature and home come together in perfect harmony. With cascading waterfalls, meandering hiking trails, and peaceful pocket parks, Creston offers a sense of openness and serenity that is hard to find. At 875 Creston Drive in Black Mountain, you’ll find a truly exceptional mountain retreat on three acres, complete with both a main house and a guest house. Built in 2009, the property spans 4,739 square feet with 5 bedrooms and 7 bathrooms—thoughtfully designed for comfort, character, and connection to the outdoors. The main home is filled with distinctive touches, from soapstone countertops in the kitchen and pantry, to a handcrafted cedar mantle, to a cozy hearth decorated with handmade Arts & Crafts tiles. Just steps away, the charming guest house welcomes visitors with a custom-built walnut dining nook, a striking alder-and-granite kitchen island, matching granite surfaces, and built-in bookcases that climb gracefully along the stairwell. Both homes share the warmth of Ambrosia Maple flooring throughout their three levels. Outdoor living is at the heart of this property, with a generous main deck, a large screened porch, a welcoming front porch, and five additional decks (great for viewing Mount Mitchell, the highest peak east of the Mississippi!). Of the smaller decks—three have tile and two are crafted from locally sourced black locust, a hardy and sustainable wood prized for its longevity. One of the smaller decks is screened, creating a perfect nook for enjoying mountain breezes. Every detail has been chosen with care, balancing timeless style with modern sustainability. Highlights include a geothermal heat pump, energy recovery ventilators, poured concrete walls, closed-cell foam insulation, Energy Star certification, solid wood doors, Nest smoke detectors, and over 90 windows that bathe the interiors in natural light. Oak doors with handcrafted details, cypress timbers, and painted timber rafter tails add a touch of mountain charm at every turn. Life in Creston is as enriching as it is peaceful. Of the community’s 1,100 acres, every acre is permanently protected, with 500 acres set aside as a formal conservancy. Only 135 homesites are carefully placed among the native flora, ensuring a rare blend of privacy and natural beauty. Residents enjoy a wealth of amenities: a mountaintop Community Center, a cozy gazebo with fire pit, a fitness center, dog park, a children’s playground, scenic overlooks, eight miles of hiking trails, and twelve miles of winding paved roads. Best of all, this mountain haven is just 9 miles from the storybook town of Black Mountain and 15 miles from vibrant Asheville. It’s a place where you can enjoy the peace of the mountains without sacrificing convenience—a place designed for both quiet moments and joyful gatherings. Come discover 875 Creston Drive—a home that doesn’t just sit in the mountains, but lives in harmony with them. "Having a home that has allowed our multi-generational family to grow together has been a gift. We prioritized building a home that sits as lightly on the land as possible and can run as efficiently as possible, while still being a beautiful, cozy spot for our family to enjoy. The amazing sunsets, nighttime nature sounds, and skies full of stars have been” nothing short of pure joy. ~ Current homeowners
Contact an agent
Home facts
- Year built:2009
- Listing ID #:4297889
- Updated:January 31, 2026 at 02:25 PM
Rooms and interior
- Bedrooms:5
- Total bathrooms:7
- Full bathrooms:4
- Half bathrooms:3
- Living area:2,990 sq. ft.
Heating and cooling
- Cooling:Central Air, Heat Pump
- Heating:Forced Air, Geothermal, Heat Pump
Structure and exterior
- Roof:Insulated
- Year built:2009
- Building area:2,990 sq. ft.
- Lot area:2.93 Acres
Schools
- High school:McDowell
- Elementary school:Old Fort
Utilities
- Water:Well
- Sewer:Septic (At Site)
Finances and disclosures
- Price:$1,575,000
- Price per sq. ft.:$526.76
New listings near 875 Creston Drive
- New
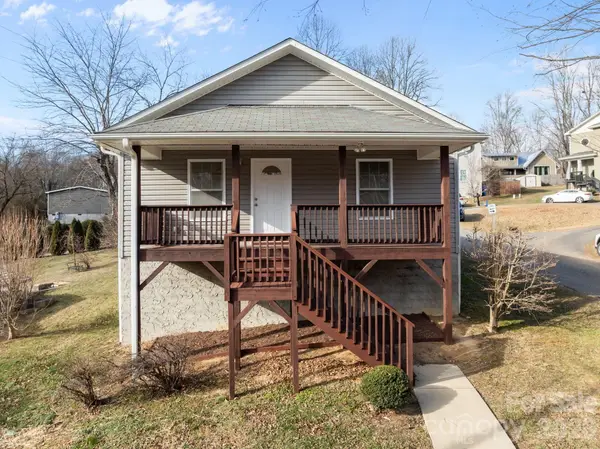 $449,900Active2 beds 1 baths1,024 sq. ft.
$449,900Active2 beds 1 baths1,024 sq. ft.25 Byrd Road, Black Mountain, NC 28711
MLS# 4338401Listed by: ASHEVILLE REALTY & ASSOCIATES - New
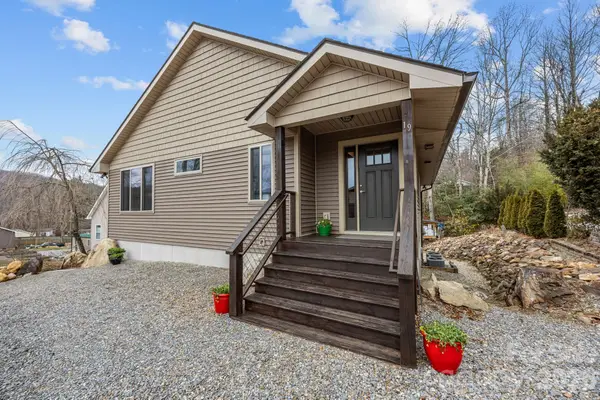 $550,000Active3 beds 3 baths2,015 sq. ft.
$550,000Active3 beds 3 baths2,015 sq. ft.19 Dunsmore Avenue, Black Mountain, NC 28711
MLS# 4337265Listed by: REDFIN CORPORATION - New
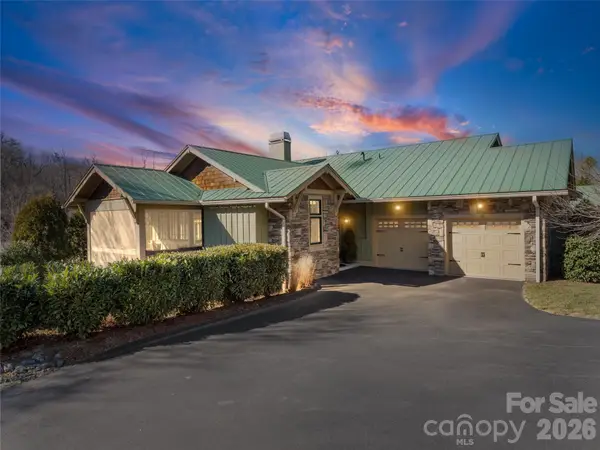 $745,000Active3 beds 3 baths2,237 sq. ft.
$745,000Active3 beds 3 baths2,237 sq. ft.13 Mandolin Drive, Black Mountain, NC 28711
MLS# 4340194Listed by: HOWARD HANNA BEVERLY-HANKS FREESTONE PROPERTIES - New
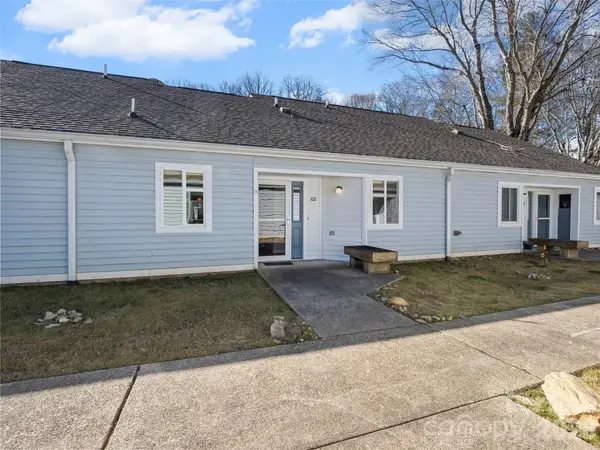 $350,000Active2 beds 2 baths1,051 sq. ft.
$350,000Active2 beds 2 baths1,051 sq. ft.102 Llama Way, Black Mountain, NC 28711
MLS# 4340043Listed by: HOWARD HANNA BEVERLY-HANKS FREESTONE PROPERTIES - Coming Soon
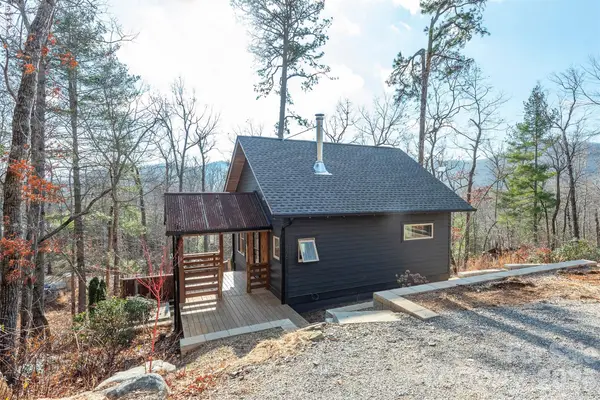 $500,000Coming Soon2 beds 2 baths
$500,000Coming Soon2 beds 2 baths115 Bartram Way, Black Mountain, NC 28711
MLS# 4334458Listed by: MOSAIC COMMUNITY LIFESTYLE REALTY - Coming Soon
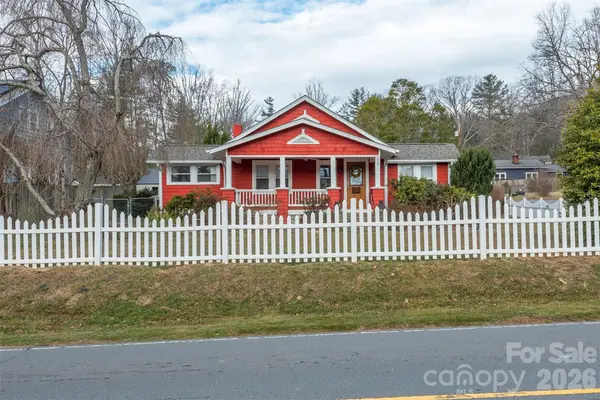 $519,000Coming Soon2 beds 2 baths
$519,000Coming Soon2 beds 2 baths829 Montreat Road, Black Mountain, NC 28711
MLS# 4338742Listed by: GREYBEARD REALTY - Coming Soon
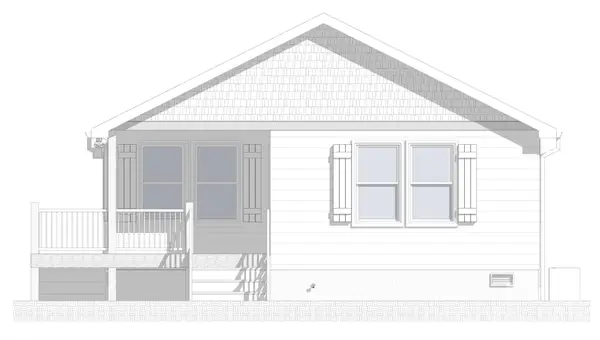 $399,900Coming Soon3 beds 2 baths
$399,900Coming Soon3 beds 2 baths12 Knox Road, Black Mountain, NC 28711
MLS# 4327309Listed by: EXP REALTY LLC - Coming Soon
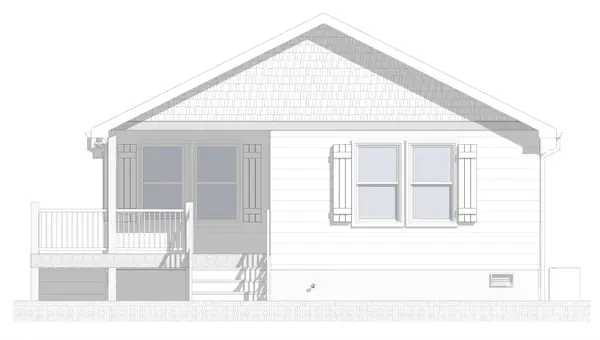 $399,900Coming Soon3 beds 2 baths
$399,900Coming Soon3 beds 2 baths14 Knox Road, Black Mountain, NC 28711
MLS# 4327313Listed by: EXP REALTY LLC - New
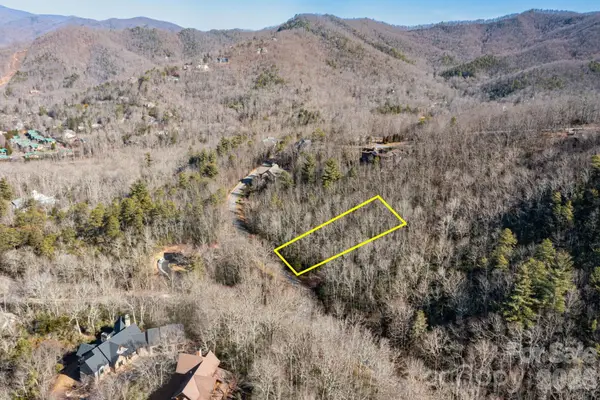 $99,000Active0.55 Acres
$99,000Active0.55 Acres204 Settings Boulevard #247, Black Mountain, NC 28711
MLS# 4338285Listed by: KELLER WILLIAMS PROFESSIONALS - New
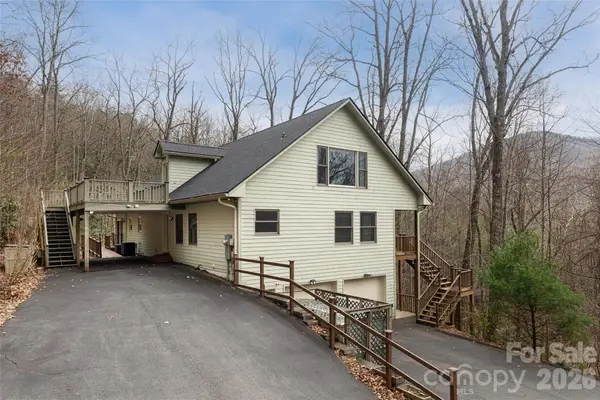 Listed by ERA$815,000Active4 beds 4 baths4,097 sq. ft.
Listed by ERA$815,000Active4 beds 4 baths4,097 sq. ft.31 Timber Park Drive, Black Mountain, NC 28711
MLS# 4336754Listed by: CAROLINA MOUNTAIN SALES

