174 Whitney Lane #1, Blowing Rock, NC 28605
Local realty services provided by:ERA Live Moore
174 Whitney Lane #1,Blowing Rock, NC 28605
$799,000
- 2 Beds
- 3 Baths
- 2,057 sq. ft.
- Townhouse
- Pending
Listed by:nikki rezvani
Office:keller williams high country
MLS#:257846
Source:NC_HCAR
Price summary
- Price:$799,000
- Price per sq. ft.:$372.67
- Monthly HOA dues:$333.33
About this home
Luxury meets convenience in this thoughtfully updated mountain townhome, located less than 10 minutes to both Boone and Blowing Rock. Designed for refined living with minimal upkeep, this home offers the perfect blend of mountain charm and modern style. The gourmet kitchen is a showpiece with custom cabinetry featuring seed-glass accents and a stunning raw-edge black walnut countertop. The custom bar with additional storage, counter space, and a wine cooler make this kitchen as functional as it is beautiful.
This renovation by 4FortyFour Construction also transformed the home with thoughtful details, from reclaimed wood accents throughout the main level to modern railings giving the home a perfect balance of rustic charm and contemporary design.
The open floor plan flows seamlessly from kitchen to dining to living room, where a cozy fireplace and vaulted ceilings set the stage for mountain living. Step outside to your private deck with seasonal views, complete with an outdoor grill and custom bar...perfect for entertaining under cool summer evenings or crisp autumn skies.
The main-level primary suite is a luxurious escape, highlighted by a vaulted ceiling clad in reclaimed wood for a distinctive and refined mountain aesthetic. A guest half bath and laundry room complete the main floor. Upstairs, three additional rooms and a full bath create space to match your lifestyle. Whether you need guest accommodations, office space or even an exercise area, the versatility of this level ensures everyone has room to spread out.
Along with the kitchen remodel, notable upgrades include New Roof (2022), Exterior Paint (2024), Interior Paint (2025), New Carpets and Refinished Hardwoods (2025), New Grill & Built-in Cabinetry (2025).
Tastefully decorated and offered fully furnished, this property is truly turnkey. The 3600ft elevation ensures cool summers, while the fireplace adds warmth in winter. Beyond the home, the High Country lifestyle awaits: skiing at Appalachian Ski Mountain, teeing off at nearby golf courses, or exploring the boutiques and restaurants of Boone & Blowing Rock.
Whether you’re looking for a full-time residence or a second home in the mountains, this townhome delivers luxury, comfort, and easy access to hiking, skiing, fly-fishing, and scenic drives along the Blue Ridge Parkway—all just minutes away.
Contact an agent
Home facts
- Year built:2005
- Listing ID #:257846
- Added:23 day(s) ago
- Updated:September 28, 2025 at 07:17 AM
Rooms and interior
- Bedrooms:2
- Total bathrooms:3
- Full bathrooms:2
- Half bathrooms:1
- Living area:2,057 sq. ft.
Heating and cooling
- Cooling:Central Air
- Heating:Fireplaces, Forced Air, Propane
Structure and exterior
- Roof:Architectural, Shingle
- Year built:2005
- Building area:2,057 sq. ft.
- Lot area:0.08 Acres
Schools
- High school:Watauga
- Elementary school:Blowing Rock
Utilities
- Sewer:Shared Septic
Finances and disclosures
- Price:$799,000
- Price per sq. ft.:$372.67
- Tax amount:$1,093
New listings near 174 Whitney Lane #1
- New
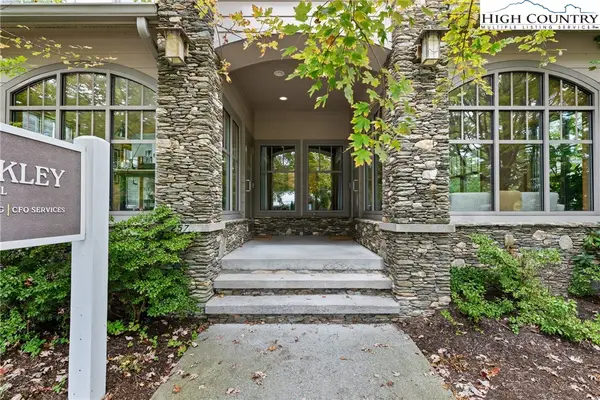 $2,995,000Active2 beds 4 baths3,725 sq. ft.
$2,995,000Active2 beds 4 baths3,725 sq. ft.257 Sunset Drive, Blowing Rock, NC 28605
MLS# 257877Listed by: PREMIER SOTHEBY'S INT'L REALTY - New
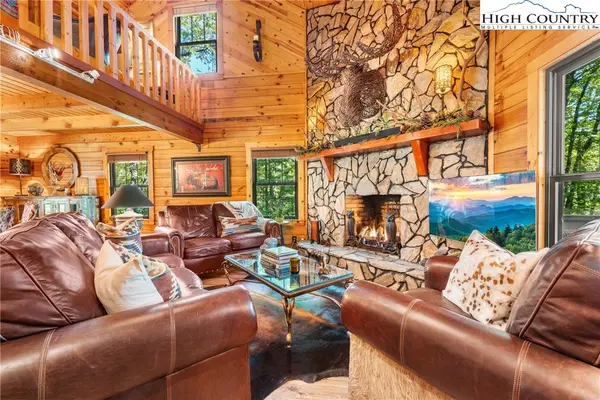 $725,000Active4 beds 2 baths2,413 sq. ft.
$725,000Active4 beds 2 baths2,413 sq. ft.192 Wyoming Ridge, Blowing Rock, NC 28605
MLS# 258220Listed by: ALLEN TATE REAL ESTATE - BLOWING ROCK - New
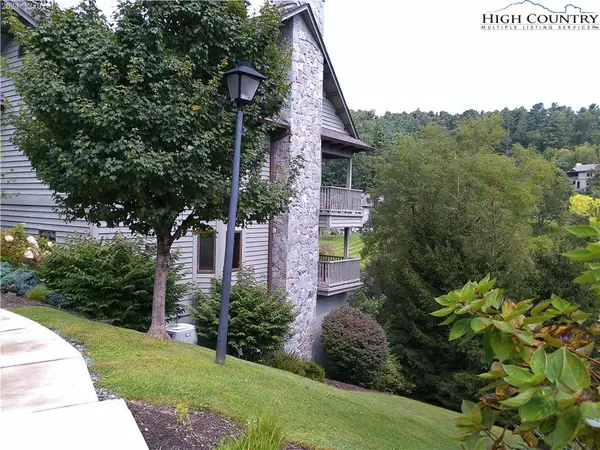 $1,125,000Active3 beds 3 baths1,848 sq. ft.
$1,125,000Active3 beds 3 baths1,848 sq. ft.235 Rippling Brook Way #Sierras 6, Blowing Rock, NC 28605
MLS# 258101Listed by: WATAUGA PROPERTY MANAGEMENT - New
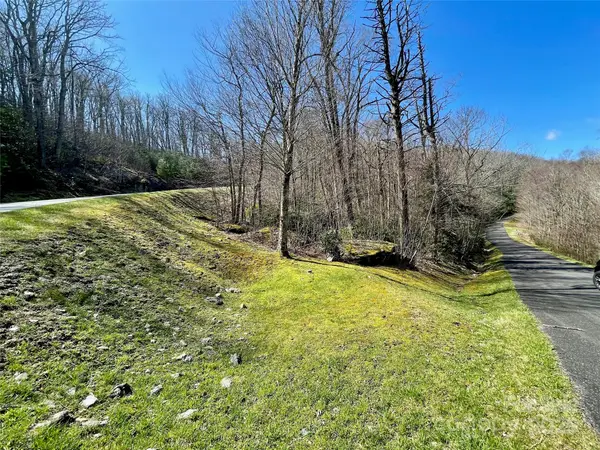 $189,900Active1.23 Acres
$189,900Active1.23 Acres125 Stoneledge Lane #125, Blowing Rock, NC 28605
MLS# 4304583Listed by: HYATT IN THE HIGH COUNTRY REAL - New
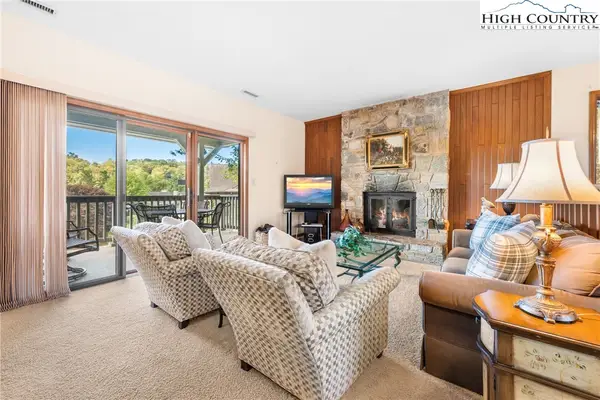 $725,000Active2 beds 2 baths1,168 sq. ft.
$725,000Active2 beds 2 baths1,168 sq. ft.264 Evergreen Drive #6, Blowing Rock, NC 28605
MLS# 258126Listed by: KELLER WILLIAMS HIGH COUNTRY - New
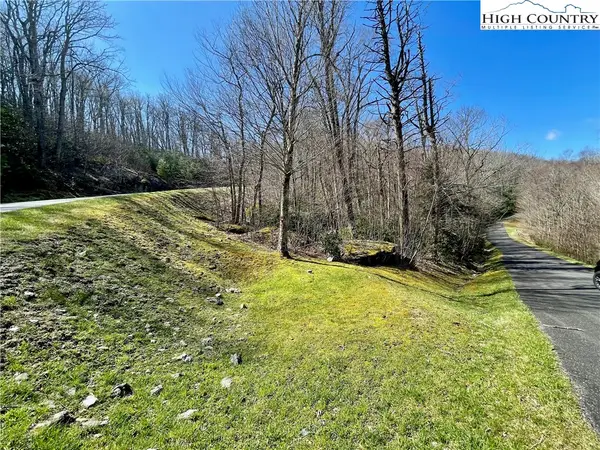 $189,900Active1.23 Acres
$189,900Active1.23 Acres125 Stone Ledge Lane, Blowing Rock, NC 28605
MLS# 258189Listed by: HYATT IN THE HIGH COUNTRY, INC. - New
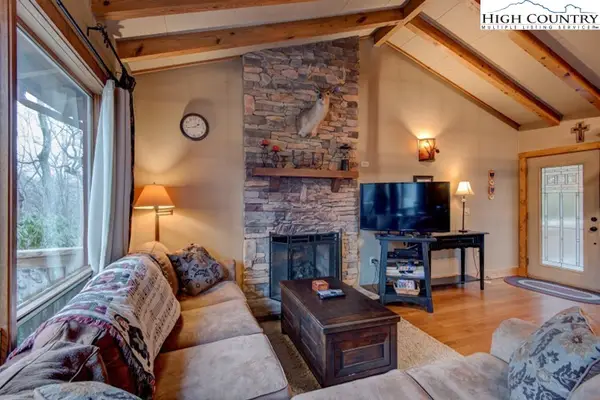 $579,900Active3 beds 2 baths1,400 sq. ft.
$579,900Active3 beds 2 baths1,400 sq. ft.570 Galax Circle, Blowing Rock, NC 28605
MLS# 258179Listed by: REALTY ONE GROUP RESULTS-BOONE 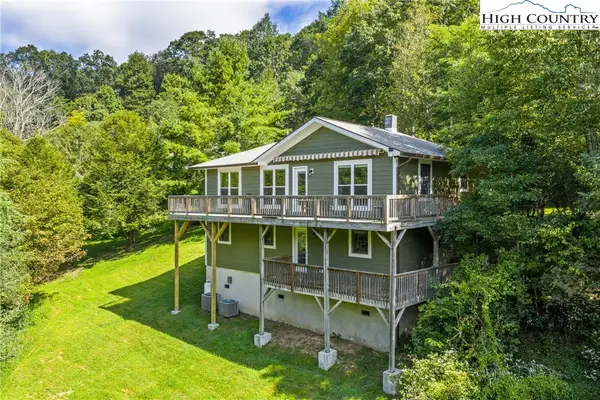 $649,000Active2 beds 3 baths1,880 sq. ft.
$649,000Active2 beds 3 baths1,880 sq. ft.205 Fox Run Ridge, Blowing Rock, NC 28605
MLS# 258083Listed by: QUINTO REALTY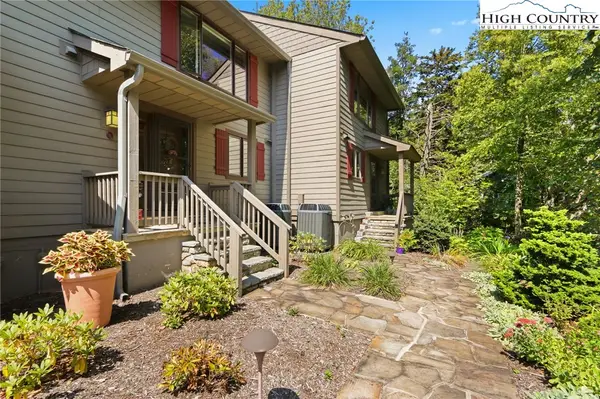 $795,000Active2 beds 3 baths1,356 sq. ft.
$795,000Active2 beds 3 baths1,356 sq. ft.107 Mayview Manor Court #O, Blowing Rock, NC 28605
MLS# 258092Listed by: BOONE REALTY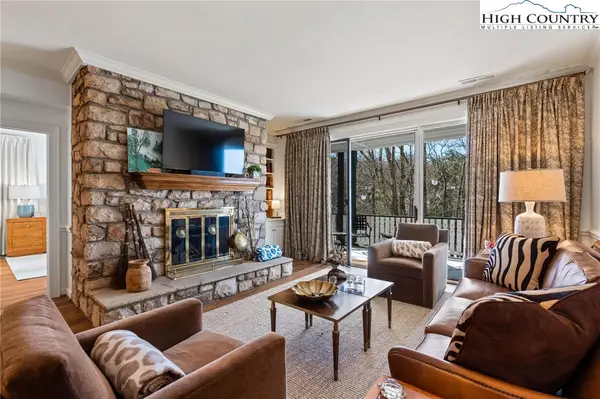 $645,000Active3 beds 2 baths1,495 sq. ft.
$645,000Active3 beds 2 baths1,495 sq. ft.170 Village Drive #5C, Blowing Rock, NC 28605
MLS# 258097Listed by: HOWARD HANNA ALLEN TATE REAL ESTATE - BLOWING ROCK
