194 Spruce Pine Trail, Blowing Rock, NC 28605
Local realty services provided by:ERA Live Moore
194 Spruce Pine Trail,Blowing Rock, NC 28605
$1,395,000
- 2 Beds
- 4 Baths
- 2,240 sq. ft.
- Single family
- Active
Listed by:robert novacek
Office:blowing rock properties, inc
MLS#:256940
Source:NC_HCAR
Price summary
- Price:$1,395,000
- Price per sq. ft.:$622.77
- Monthly HOA dues:$50.58
About this home
New construction in Misty Mountain with beautiful long-range Grandfather Mountain views! The home boasts generous 10-foot ceilings throughout the main level, with T&G wood ceilings in the great room. Upgrades include high-end appliances, engineered hardwood floors, a primary suite on the main level with long-range mountain views, and a beautiful stone fireplace. A spacious wrap-around deck, offering huge views of Grandfather Mountain, is perfect for entertaining, grilling, and watching the sunset. Misty Mountain is a quaint and desirable neighborhood great for walking with long-range views all around, and located just 10 minutes from Main Street, Blowing Rock. The interior and exterior finishes will be similar to the photos of a previously built home by this developer. The estimated completion date is October 2025; the taxes are for the vacant lot and they will change once the construction is complete. Final inspection approval must be obtained.
Contact an agent
Home facts
- Year built:2025
- Listing ID #:256940
- Added:20 day(s) ago
- Updated:September 28, 2025 at 03:14 PM
Rooms and interior
- Bedrooms:2
- Total bathrooms:4
- Full bathrooms:3
- Half bathrooms:1
- Living area:2,240 sq. ft.
Heating and cooling
- Cooling:Central Air, Heat Pump
- Heating:Electric, Fireplaces, Heat Pump, Zoned
Structure and exterior
- Roof:Asphalt, Shingle
- Year built:2025
- Building area:2,240 sq. ft.
- Lot area:0.33 Acres
Schools
- High school:Watauga
- Elementary school:Blowing Rock
Utilities
- Sewer:Private Sewer, Septic Available, Septic Tank
Finances and disclosures
- Price:$1,395,000
- Price per sq. ft.:$622.77
- Tax amount:$562
New listings near 194 Spruce Pine Trail
- New
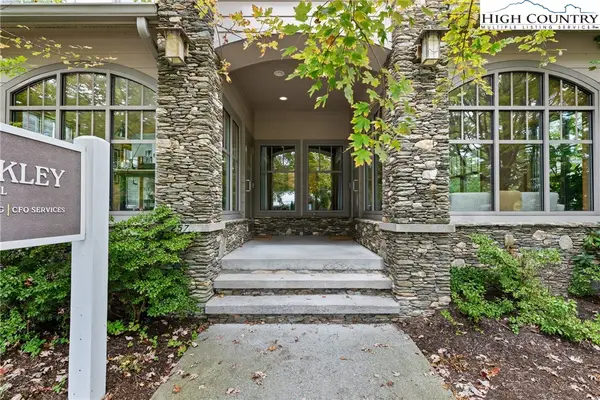 $2,995,000Active2 beds 4 baths3,725 sq. ft.
$2,995,000Active2 beds 4 baths3,725 sq. ft.257 Sunset Drive, Blowing Rock, NC 28605
MLS# 257877Listed by: PREMIER SOTHEBY'S INT'L REALTY - New
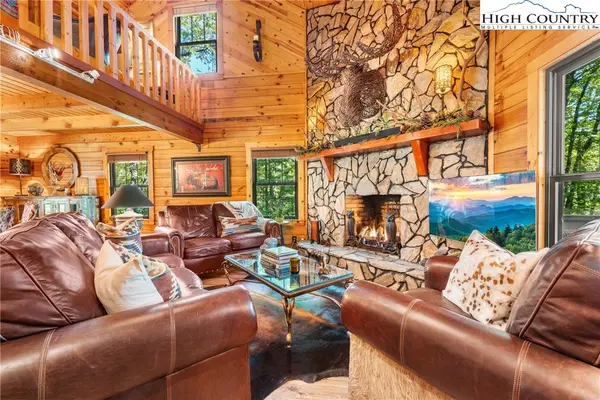 $725,000Active4 beds 2 baths2,413 sq. ft.
$725,000Active4 beds 2 baths2,413 sq. ft.192 Wyoming Ridge, Blowing Rock, NC 28605
MLS# 258220Listed by: ALLEN TATE REAL ESTATE - BLOWING ROCK - New
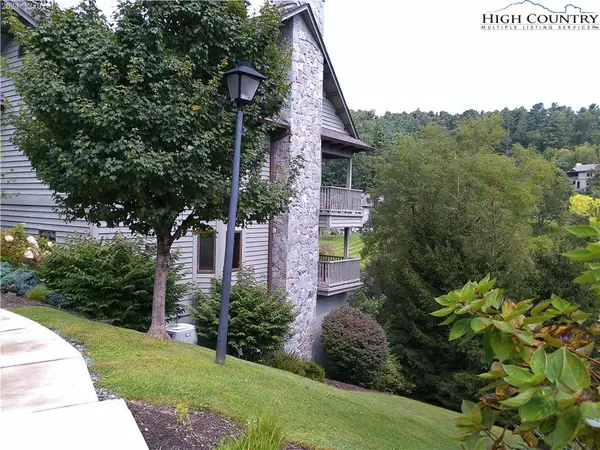 $1,125,000Active3 beds 3 baths1,848 sq. ft.
$1,125,000Active3 beds 3 baths1,848 sq. ft.235 Rippling Brook Way #Sierras 6, Blowing Rock, NC 28605
MLS# 258101Listed by: WATAUGA PROPERTY MANAGEMENT - New
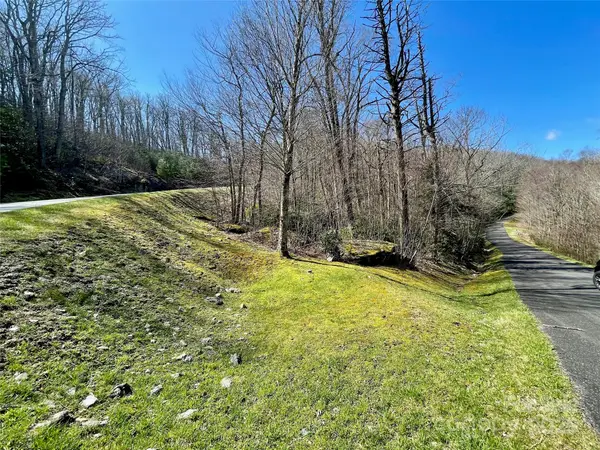 $189,900Active1.23 Acres
$189,900Active1.23 Acres125 Stoneledge Lane #125, Blowing Rock, NC 28605
MLS# 4304583Listed by: HYATT IN THE HIGH COUNTRY REAL - New
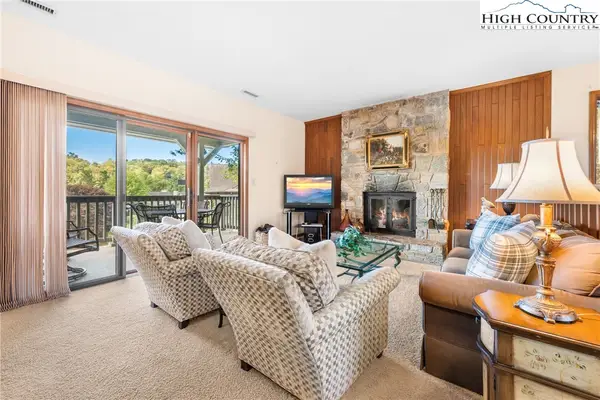 $725,000Active2 beds 2 baths1,168 sq. ft.
$725,000Active2 beds 2 baths1,168 sq. ft.264 Evergreen Drive #6, Blowing Rock, NC 28605
MLS# 258126Listed by: KELLER WILLIAMS HIGH COUNTRY - New
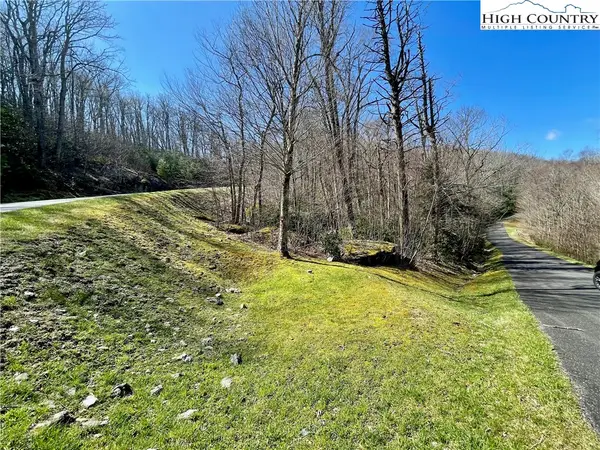 $189,900Active1.23 Acres
$189,900Active1.23 Acres125 Stone Ledge Lane, Blowing Rock, NC 28605
MLS# 258189Listed by: HYATT IN THE HIGH COUNTRY, INC. - New
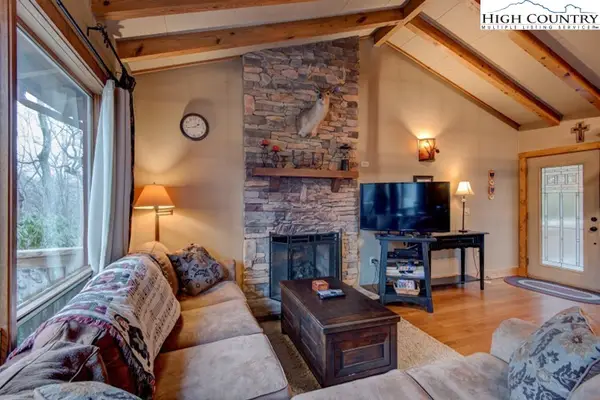 $579,900Active3 beds 2 baths1,400 sq. ft.
$579,900Active3 beds 2 baths1,400 sq. ft.570 Galax Circle, Blowing Rock, NC 28605
MLS# 258179Listed by: REALTY ONE GROUP RESULTS-BOONE 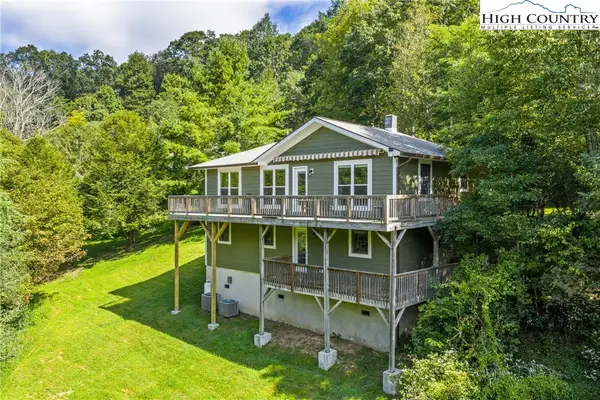 $649,000Active2 beds 3 baths1,880 sq. ft.
$649,000Active2 beds 3 baths1,880 sq. ft.205 Fox Run Ridge, Blowing Rock, NC 28605
MLS# 258083Listed by: QUINTO REALTY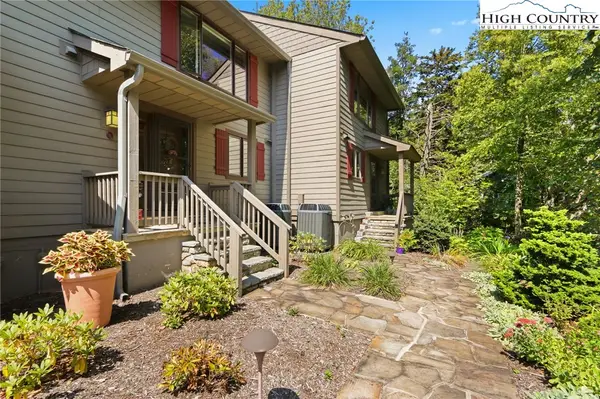 $795,000Active2 beds 3 baths1,356 sq. ft.
$795,000Active2 beds 3 baths1,356 sq. ft.107 Mayview Manor Court #O, Blowing Rock, NC 28605
MLS# 258092Listed by: BOONE REALTY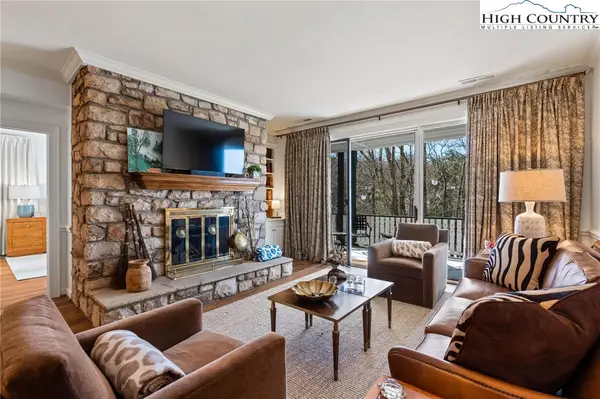 $645,000Active3 beds 2 baths1,495 sq. ft.
$645,000Active3 beds 2 baths1,495 sq. ft.170 Village Drive #5C, Blowing Rock, NC 28605
MLS# 258097Listed by: HOWARD HANNA ALLEN TATE REAL ESTATE - BLOWING ROCK
