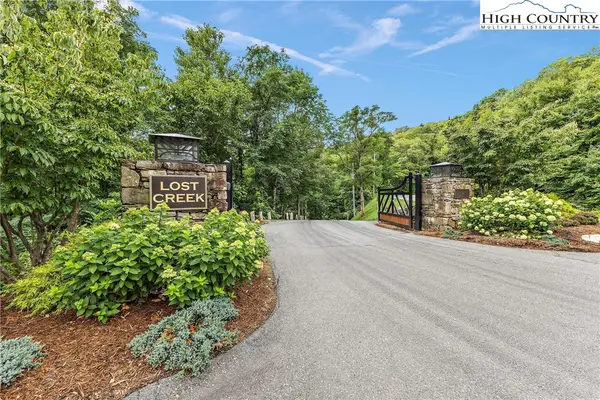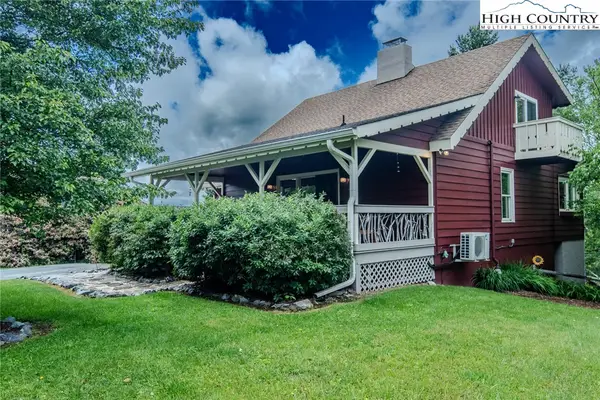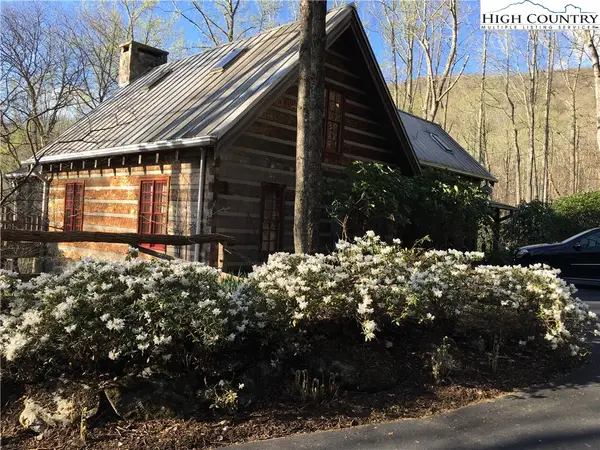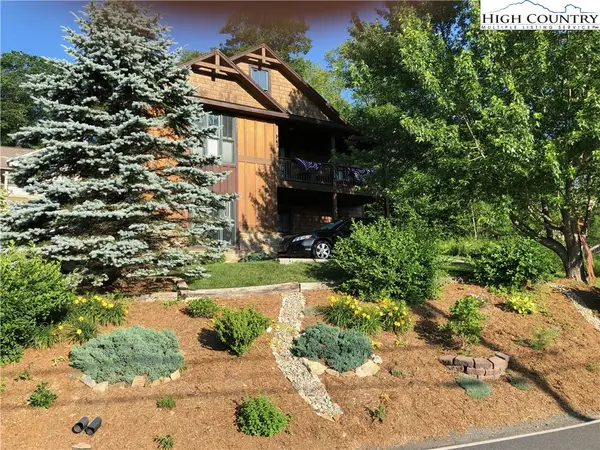215 Cone Vista Circle #B, Blowing Rock, NC 28605
Local realty services provided by:ERA Live Moore
215 Cone Vista Circle #B,Blowing Rock, NC 28605
$2,500,000
- 3 Beds
- 3 Baths
- 2,300 sq. ft.
- Condominium
- Active
Listed by: michelle kowalski
Office: blowing rock real estate, llc.
MLS#:259046
Source:NC_HCAR
Price summary
- Price:$2,500,000
- Price per sq. ft.:$1,086.96
- Monthly HOA dues:$1,000
About this home
Experience refined mountain living in this stunning, Chestnut at Blowing Rock luxury condo. This well designed, magnificent residence features an open concept living area, with a stone fireplace and expansive windows that frame the breathtaking views of Blowing Rock. The gourmet kitchen boasts high end appliances, with access to the spacious covered balcony, equipped with a grilling area and plenty of room for entertaining. Enjoy the views of Main Street below, or the Cone Manor from this balcony. Each of the three bedrooms offers an ensuite bath, providing space for family and guests. The primary bedroom is a true retreat, with its elegant and spacious primary bath, with a large vanity and dual closets. Step out onto the covered terrace from the primary bedroom and enjoy sunsets over Grandfather Mountain. A heated, two car garage below, with elevator access, that will take you to your front door. The entry level provides guests with a no stair entry. Modern luxury with the convenience of being just a couple of blocks to all of the fabulous restaurants and shops that the quaint town of Blowing Rock has to offer.
Contact an agent
Home facts
- Year built:2019
- Listing ID #:259046
- Added:35 day(s) ago
- Updated:December 17, 2025 at 08:04 PM
Rooms and interior
- Bedrooms:3
- Total bathrooms:3
- Full bathrooms:3
- Living area:2,300 sq. ft.
Heating and cooling
- Cooling:Central Air
- Heating:Fireplaces, Forced Air, Propane
Structure and exterior
- Roof:Architectural, Shingle
- Year built:2019
- Building area:2,300 sq. ft.
Schools
- High school:Watauga
- Elementary school:Blowing Rock
Utilities
- Water:Public
- Sewer:Public Sewer
Finances and disclosures
- Price:$2,500,000
- Price per sq. ft.:$1,086.96
- Tax amount:$10,516
New listings near 215 Cone Vista Circle #B
- New
 $1,135,000Active54.38 Acres
$1,135,000Active54.38 AcresTract 1-54.377 Ac Cone Orchard Lane, Blowing Rock, NC 28605
MLS# 259401Listed by: BLOWING ROCK PROPERTIES, INC - New
 $850,000Active3 beds 3 baths2,923 sq. ft.
$850,000Active3 beds 3 baths2,923 sq. ft.211 Possum Hollow Road, Blowing Rock, NC 28605
MLS# 259332Listed by: HOWARD HANNA ALLEN TATE REAL ESTATE BLOWING ROCK - New
 $26,000Active0.47 Acres
$26,000Active0.47 AcresTBD Black Bear Trail, Blowing Rock, NC 28605
MLS# 259083Listed by: HOWARD HANNA ALLEN TATE REALTORS BOONE  $599,000Active3 beds 3 baths2,487 sq. ft.
$599,000Active3 beds 3 baths2,487 sq. ft.193 Grovers Knob, Blowing Rock, NC 28605
MLS# 259291Listed by: KELLER WILLIAMS HIGH COUNTRY $1,700,000Active3 beds 4 baths3,392 sq. ft.
$1,700,000Active3 beds 4 baths3,392 sq. ft.127-129 Rim Rock Gorge, Blowing Rock, NC 28605
MLS# 259279Listed by: JAMES B. COLLIER $925,000Active3 beds 3 baths2,018 sq. ft.
$925,000Active3 beds 3 baths2,018 sq. ft.510 Ransom Street, Blowing Rock, NC 28605
MLS# 259266Listed by: APPALACHIAN PROPERTIES $645,000Active3 beds 4 baths2,084 sq. ft.
$645,000Active3 beds 4 baths2,084 sq. ft.1300 Laurel Lane, Blowing Rock, NC 28605
MLS# 259274Listed by: RE/MAX REALTY GROUP $585,000Active3 beds 2 baths1,761 sq. ft.
$585,000Active3 beds 2 baths1,761 sq. ft.265 Dameron Drive, Blowing Rock, NC 28605
MLS# 4325817Listed by: EXP REALTY LLC MOORESVILLE $599,000Active2 beds 2 baths1,074 sq. ft.
$599,000Active2 beds 2 baths1,074 sq. ft.176 High Hemlock Trail, Blowing Rock, NC 28605
MLS# 259208Listed by: HOWARD HANNA ALLEN TATE REAL ESTATE BLOWING ROCK $85,000Active1.56 Acres
$85,000Active1.56 AcresLot 22 Ski Acres Drive, Blowing Rock, NC 28605
MLS# 259198Listed by: 828 REAL ESTATE
