2453 Payne Branch Road, Blowing Rock, NC 28605
Local realty services provided by:ERA Live Moore
2453 Payne Branch Road,Blowing Rock, NC 28605
$900,000
- 3 Beds
- 3 Baths
- - sq. ft.
- Single family
- Sold
Listed by: eric gamble
Office: corcoran hm properties
MLS#:258335
Source:NC_HCAR
Sorry, we are unable to map this address
Price summary
- Price:$900,000
About this home
BIG opportunity here! Privacy abounds on this very unique mountain property located just minutes from both Blowing Rock and Boone! Sellers have made major updates throughout and designed this spectacular 1981 cottage into a "King's Hunting Lodge" with thoughtful renovations and distinctive additions and fixtures (please see list of seller updates in MLS attachments). Main level includes gorgeous living room with cathedral ceiling, classic stone fireplace with Glacier Bay vintage woodstove, and hardwoods ... renovated chef's kitchen is spectacular and spills into both a breakfast nook and a dining room/sunroom ... and primary bedroom en-suite with adjacent parlor/stone fireplace is cozy and romantic. Upstairs loft includes two bedrooms with "Jack-n-Jill" bath, and lower level boasts additional living/sleeping areas and secondary kitchen and laundry, which has been used as a "mother-in-law" suite with separate entrance. On the exterior, enjoy multiple porches and patios, firepit, a "hammock sanctuary" amidst the rhododendron, vegetable and flower gardens, and many walking trails. The nearly 2-acre lot even boasts a creek/stream and sellers claim well water is "best they've ever tasted!" Home is a must-see! Only 5 minutes from Boone and Trout Lake/Cone Park trails ... 10 minutes to downtown Blowing Rock! All fixtures, custom chandeliers, and draperies will remain; other furnishings are for sale and can remain if buyer is interested in purchasing. Payne Branch Road is currently under-construction and State of NC anticipates brand-new PAVED road to be completed by March 2026. Both short-term and long-term rentals allowed; lower level has been used as a separate rental from main house in the past.
Contact an agent
Home facts
- Year built:1981
- Listing ID #:258335
- Added:137 day(s) ago
- Updated:February 17, 2026 at 12:52 AM
Rooms and interior
- Bedrooms:3
- Total bathrooms:3
- Full bathrooms:3
Heating and cooling
- Heating:Baseboard, Electric, Fireplaces, Heat - Wood Stove, Kerosene, Propane
Structure and exterior
- Roof:Architectural, Shingle
- Year built:1981
Schools
- High school:Watauga
- Elementary school:Blowing Rock
Utilities
- Water:Private, Well
- Sewer:Private Sewer, Septic Available, Septic Tank
Finances and disclosures
- Price:$900,000
- Tax amount:$2,340
New listings near 2453 Payne Branch Road
- New
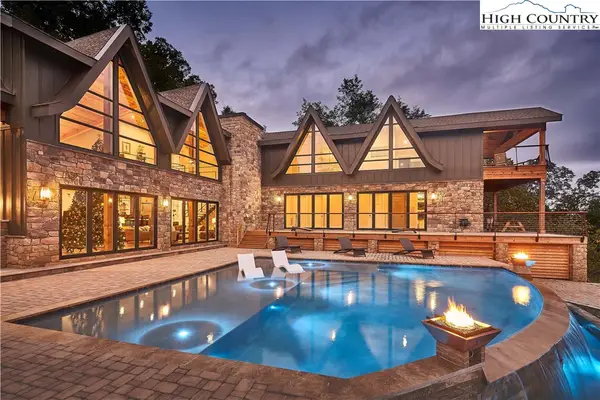 $4,150,000Active3 beds 5 baths6,312 sq. ft.
$4,150,000Active3 beds 5 baths6,312 sq. ft.173 Scenic Vista Trail, Blowing Rock, NC 28605
MLS# 259999Listed by: HOWARD HANNA ALLEN TATE REAL ESTATE BLOWING ROCK - New
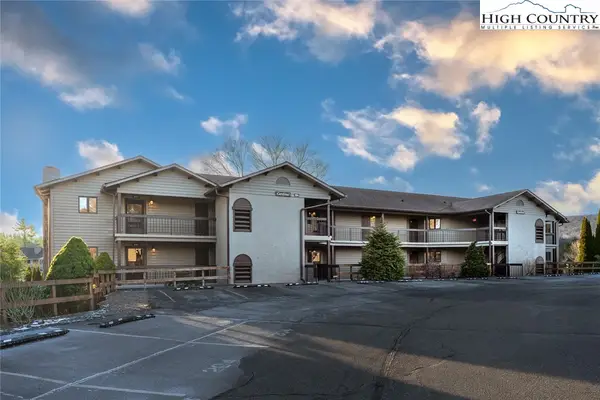 $525,000Active1 beds 1 baths795 sq. ft.
$525,000Active1 beds 1 baths795 sq. ft.884 Chetola Lakes Drive #302 Cardinal Bldg., Blowing Rock, NC 28605
MLS# 259790Listed by: PREMIER SOTHEBY'S INT'L REALTY - New
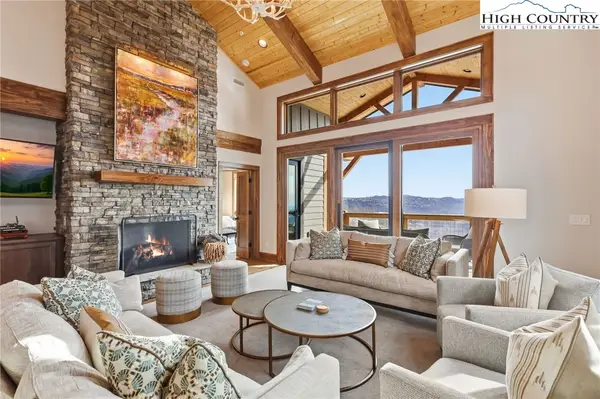 $2,325,000Active3 beds 3 baths2,470 sq. ft.
$2,325,000Active3 beds 3 baths2,470 sq. ft.149 Canyon Gap #C-6, Blowing Rock, NC 28605
MLS# 259940Listed by: BLOWING ROCK PROPERTIES, INC 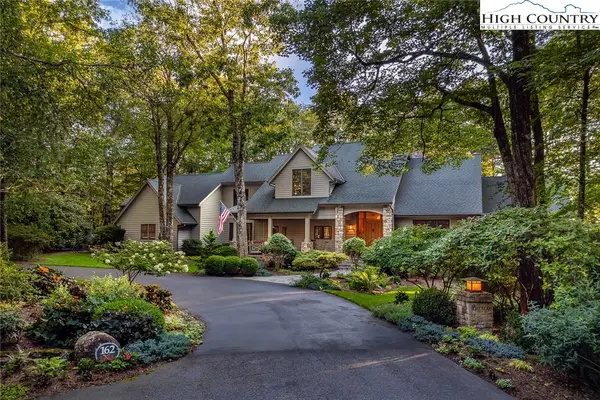 $2,827,000Pending4 beds 5 baths4,641 sq. ft.
$2,827,000Pending4 beds 5 baths4,641 sq. ft.162 Forbes Way, Blowing Rock, NC 28605
MLS# 256627Listed by: FOSCOE REALTY & DEVELOPMENT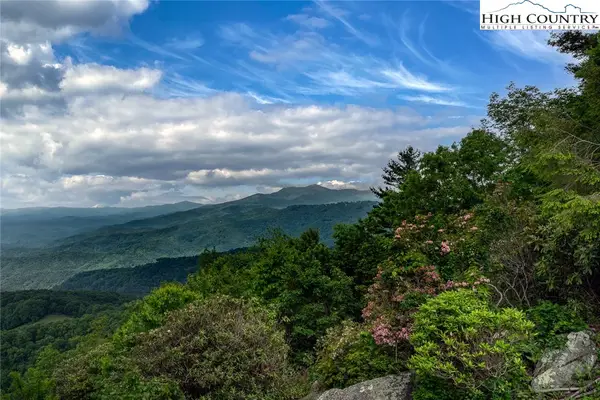 $995,000Active2 beds 2 baths1,502 sq. ft.
$995,000Active2 beds 2 baths1,502 sq. ft.1966 Main Street #2, Blowing Rock, NC 28605
MLS# 259830Listed by: PREMIER SOTHEBY'S INT'L REALTY $475,000Active4 beds 2 baths1,340 sq. ft.
$475,000Active4 beds 2 baths1,340 sq. ft.854 Niley Cook Road, Blowing Rock, NC 28605
MLS# 259887Listed by: CLICKIT REALTY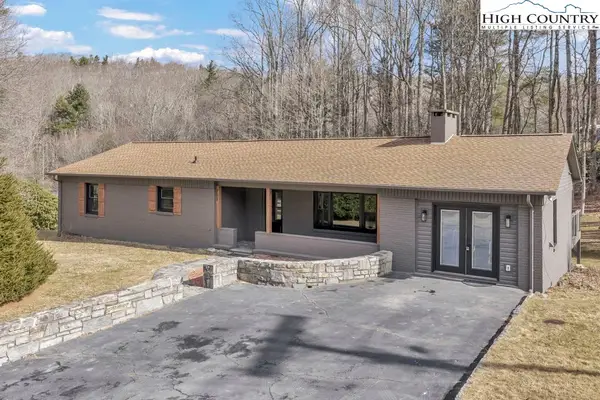 $799,000Active3 beds 2 baths1,977 sq. ft.
$799,000Active3 beds 2 baths1,977 sq. ft.711 Possum Hollow, Blowing Rock, NC 28605
MLS# 259791Listed by: PREMIER SOTHEBY'S INT'L REALTY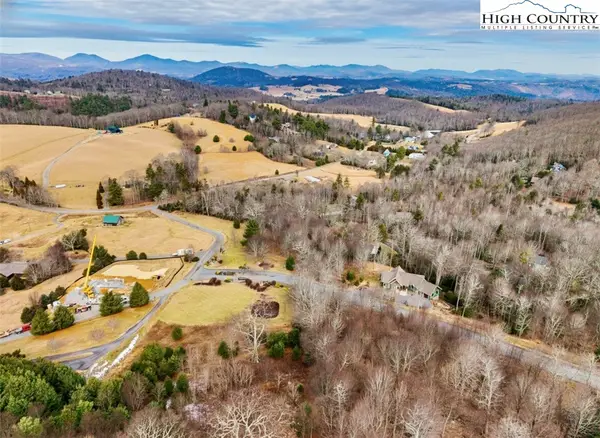 $74,000Active1.16 Acres
$74,000Active1.16 AcresLot 33 Wapiti Way, Blowing Rock, NC 28605
MLS# 259802Listed by: HOWARD HANNA ALLEN TATE REAL ESTATE BLOWING ROCK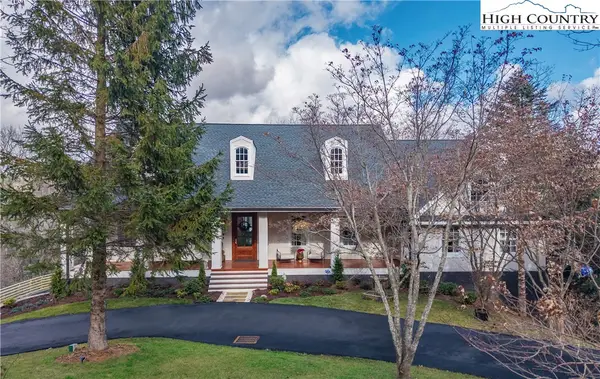 $3,900,000Active5 beds 7 baths5,919 sq. ft.
$3,900,000Active5 beds 7 baths5,919 sq. ft.368 Green Hill Woods, Blowing Rock, NC 28605
MLS# 259755Listed by: JAMES B. COLLIER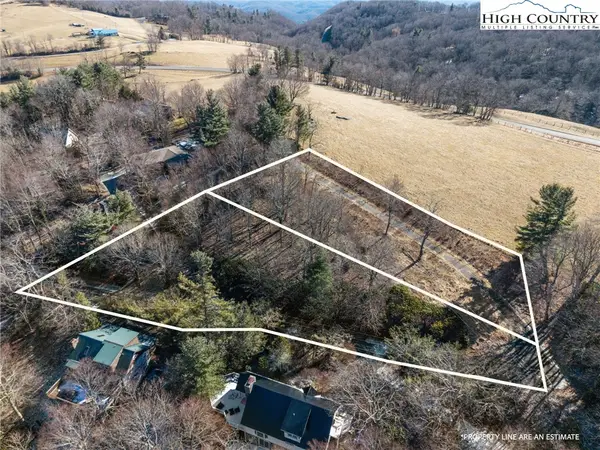 $99,000Active0.98 Acres
$99,000Active0.98 AcresTBD Parkway Forest Drive, Blowing Rock, NC 28605
MLS# 259767Listed by: HOWARD HANNA ALLEN TATE REAL ESTATE BLOWING ROCK

