252 E Stone Drive, Blowing Rock, NC 28605
Local realty services provided by:ERA Live Moore
Listed by: karen barker, lynn hill
Office: premier sotheby's int'l realty
MLS#:258583
Source:NC_HCAR
Price summary
- Price:$3,668,000
- Price per sq. ft.:$539.81
- Monthly HOA dues:$150
About this home
Breathtaking views of Grandfather Mountain and landmark peaks just minutes from the heart of Blowing Rock. Stunning private mountain lodge in exclusive gated Timber Creek. From the moment you pass the ancient craggy boulder standing sentinel high above the entrance, you are aware you are entering a natural wonderland. Tall oaks, evergreens, rhododendrons, wildflowers, standing stones and boulders placed there by nature and by human design. Enter the stately vintage-style timber frame home and be uplifted by the soaring ceiling with wooden beams and behold the magnificent mountain panorama through the great room glass window wall. Looming 2 floors above is a stacked-stone fireplace, perfect for enjoying warm evenings in the sitting area furnished with leather sofas, kilim chairs and ottoman. Nearby, a table and chairs and window seat. Adjacent is a half bath. Off the side is an intimate deck with table and high stools. Running the length of the main floor is a well-furnished covered and uncovered deck for dining, conversation and enjoying the ever-changing views. Adjacent to the great room is the dining room with stacked stone fireplace rising to the floor above. It has a handsome wooden table with 8 upholstered chairs and 2 buffets, 1 with a granite counter. Across is the chef's kitchen with custom cabinets, granite counter and top-of-the-line appliances. Around the corner is a large pantry and laundry room with cabinets and granite counters. There's a hall mudroom with a door opening to the oversized 2-car garage. At the opposite end of the hall is the primary bedroom with king bed, bureau and flats-creen TV. An en-suite bath features a 2-person shower with mountain mural, a deep tub and twin vanities. There is a large walk-in closet with custom shelving. From the foyer, ascend to the 2nd level and visit the balcony library with floor-to-ceiling shelving and live-edge table. View the great room below as you enter the twin seating areas, one with a tall stone fireplace. Both with leather sofas and sectionals, perfect for conversation. Nearby is a bedroom with queen bed and en-suite bath. A 3rd bedroom has a king bed and adjacent shared bath with tub/shower that opens to the hall. Descend to the lower level and enter the sitting room with stacked stone fireplace, granite countertop bar and stools and wine cellar/tasting room. The lower level also has a covered and uncovered deck the length of the house with fire pit. Inside, there is a well-equipped exercise room. Nearby there is a game room with card table and chairs. Across the hall is an office with a handsome desk and custom shelving with glass doors opening to the view. A 4th bedroom opens to the deck and has a king bed and flat-screen TV and adjacent bath. Tucked in the corner of the lower level is a surprising two-level theater/media room replete with leather chairs and enormous viewing screen. This remarkable home is sold fully furnished, complete with a carefully curated selection of artwork from local artists reflecting the spirit, culture and natural elements of Blowing Rock. This attention to detail reinforces the home's overall intent to honor the essence of the High Country through architecture and art. The owner made many costly improvements to the interior and landscape over time. Ever mindful of keeping the integrity of the timber frame-style and the incredible natural features of the land, future owners will be custodians of a master work and the home of a lifetime.
Contact an agent
Home facts
- Year built:2006
- Listing ID #:258583
- Added:118 day(s) ago
- Updated:February 10, 2026 at 04:35 PM
Rooms and interior
- Bedrooms:4
- Total bathrooms:5
- Full bathrooms:4
- Half bathrooms:1
- Living area:6,621 sq. ft.
Heating and cooling
- Heating:Electric, Fireplaces, Heat Pump, Hot Water, Propane
Structure and exterior
- Roof:Architectural, Shingle
- Year built:2006
- Building area:6,621 sq. ft.
- Lot area:1.25 Acres
Schools
- High school:Watauga
- Elementary school:Blowing Rock
Utilities
- Sewer:Septic Available, Septic Tank
Finances and disclosures
- Price:$3,668,000
- Price per sq. ft.:$539.81
- Tax amount:$4,899
New listings near 252 E Stone Drive
- New
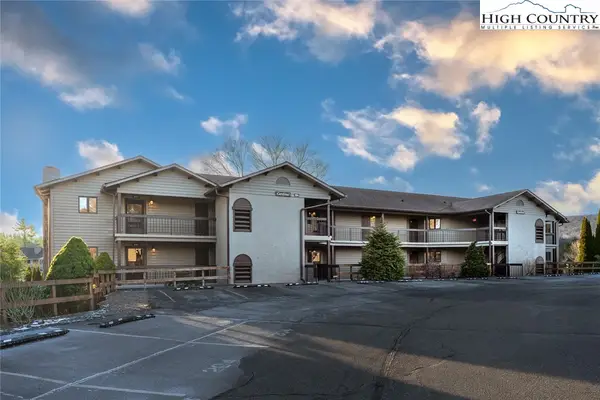 $525,000Active1 beds 1 baths795 sq. ft.
$525,000Active1 beds 1 baths795 sq. ft.884 Chetola Lakes Drive #302 Cardinal Bldg., Blowing Rock, NC 28605
MLS# 259790Listed by: PREMIER SOTHEBY'S INT'L REALTY - New
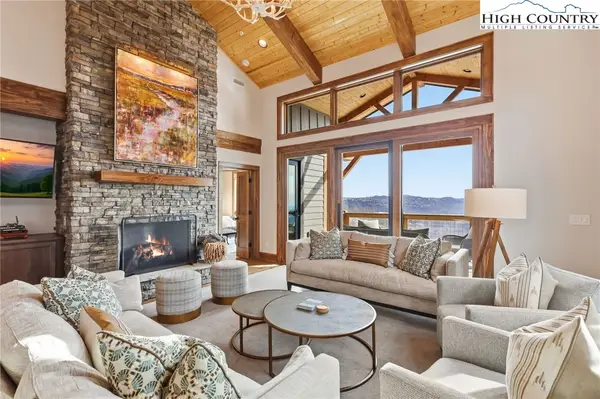 $2,325,000Active3 beds 3 baths2,470 sq. ft.
$2,325,000Active3 beds 3 baths2,470 sq. ft.149 Canyon Gap #C-6, Blowing Rock, NC 28605
MLS# 259940Listed by: BLOWING ROCK PROPERTIES, INC 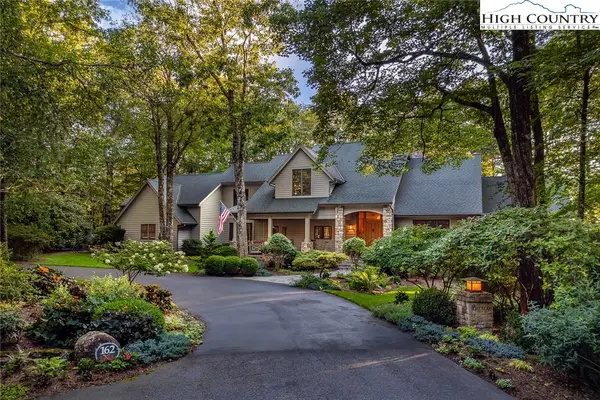 $2,827,000Pending4 beds 5 baths4,641 sq. ft.
$2,827,000Pending4 beds 5 baths4,641 sq. ft.162 Forbes Way, Blowing Rock, NC 28605
MLS# 256627Listed by: FOSCOE REALTY & DEVELOPMENT- New
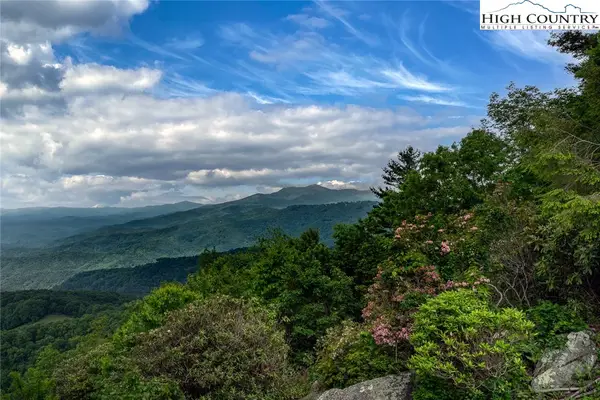 $995,000Active2 beds 2 baths1,502 sq. ft.
$995,000Active2 beds 2 baths1,502 sq. ft.1966 Main Street #2, Blowing Rock, NC 28605
MLS# 259830Listed by: PREMIER SOTHEBY'S INT'L REALTY - New
 $475,000Active4 beds 2 baths1,340 sq. ft.
$475,000Active4 beds 2 baths1,340 sq. ft.854 Niley Cook Road, Blowing Rock, NC 28605
MLS# 259887Listed by: CLICKIT REALTY 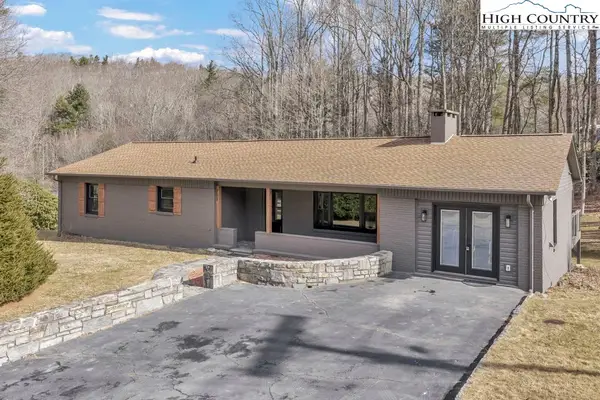 $799,000Active3 beds 2 baths1,977 sq. ft.
$799,000Active3 beds 2 baths1,977 sq. ft.711 Possum Hollow, Blowing Rock, NC 28605
MLS# 259791Listed by: PREMIER SOTHEBY'S INT'L REALTY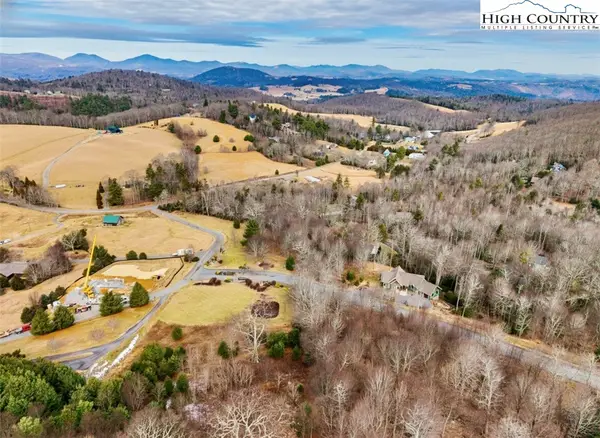 $74,000Active1.16 Acres
$74,000Active1.16 AcresLot 33 Wapiti Way, Blowing Rock, NC 28605
MLS# 259802Listed by: HOWARD HANNA ALLEN TATE REAL ESTATE BLOWING ROCK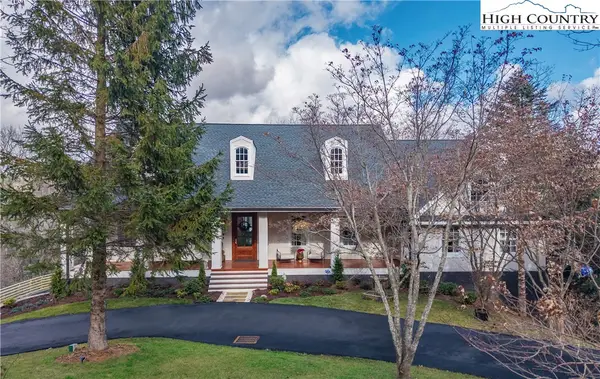 $3,900,000Active5 beds 7 baths5,919 sq. ft.
$3,900,000Active5 beds 7 baths5,919 sq. ft.368 Green Hill Woods, Blowing Rock, NC 28605
MLS# 259755Listed by: JAMES B. COLLIER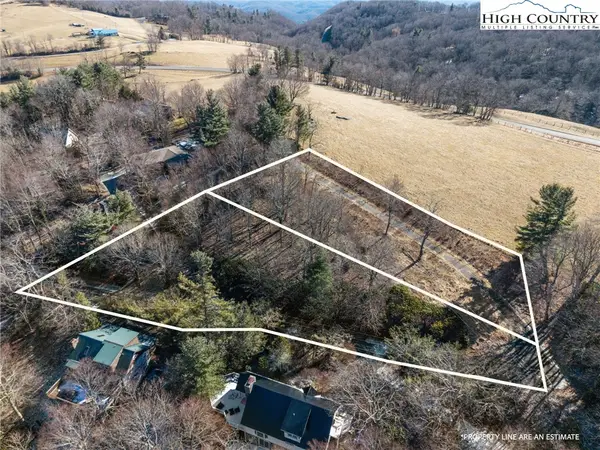 $99,000Active0.98 Acres
$99,000Active0.98 AcresTBD Parkway Forest Drive, Blowing Rock, NC 28605
MLS# 259767Listed by: HOWARD HANNA ALLEN TATE REAL ESTATE BLOWING ROCK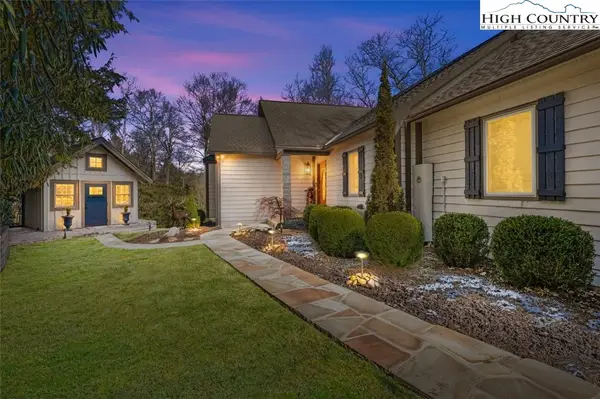 $1,900,000Active4 beds 3 baths2,935 sq. ft.
$1,900,000Active4 beds 3 baths2,935 sq. ft.129 Valley View Road, Blowing Rock, NC 28605
MLS# 259700Listed by: HOWARD HANNA ALLEN TATE REAL ESTATE BLOWING ROCK

