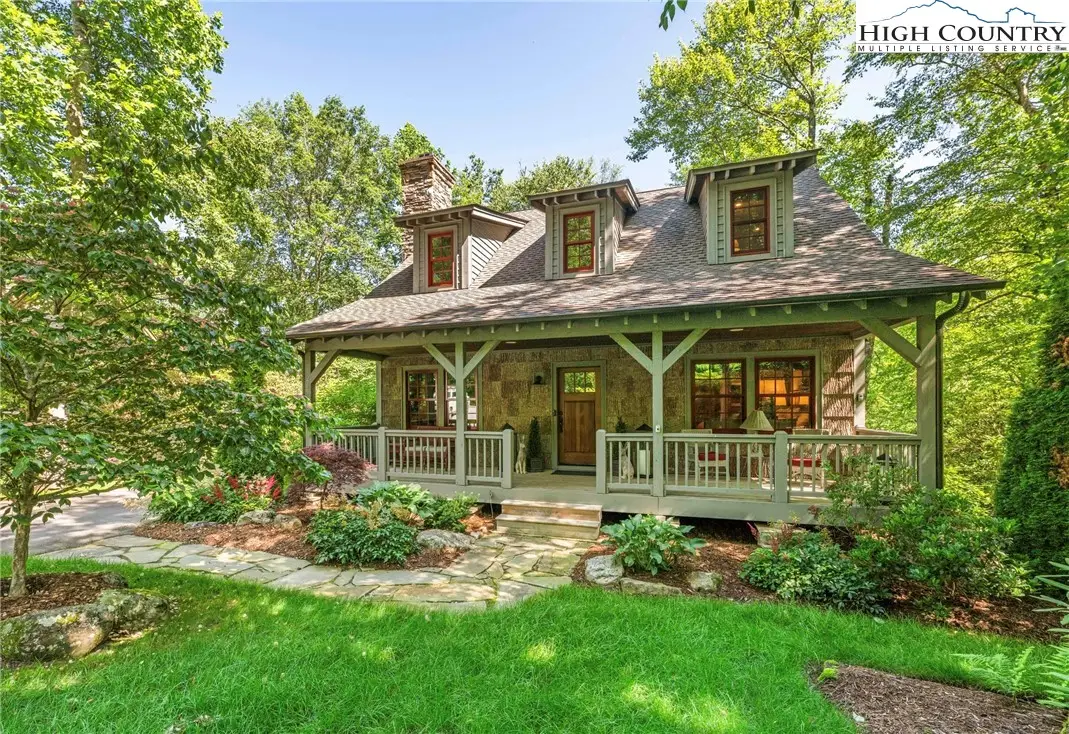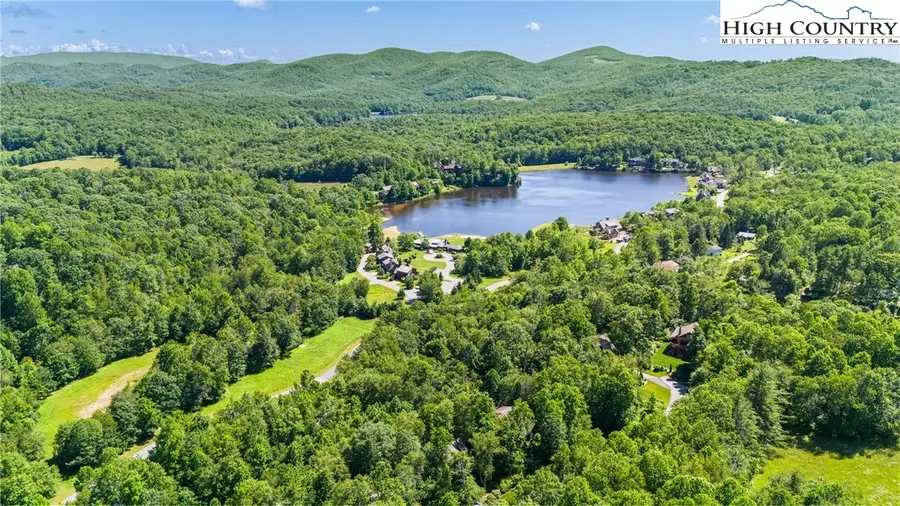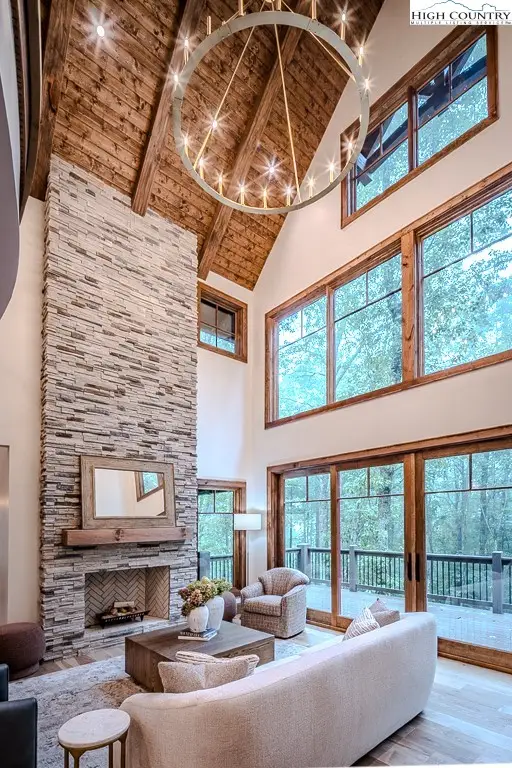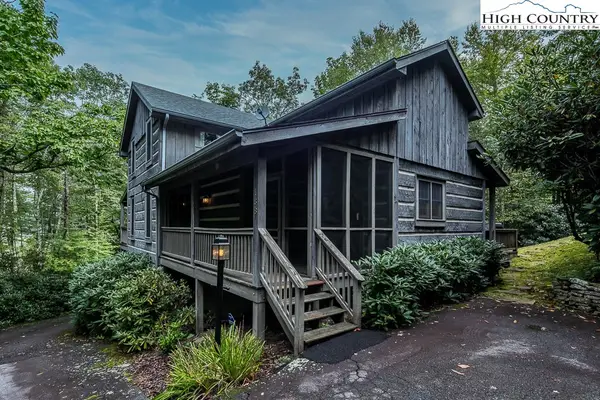269 Timberwalk Drive #C7, Blowing Rock, NC 28605
Local realty services provided by:ERA Live Moore



Listed by:christopher spangler
Office:allen tate real estate - blowing rock
MLS#:256443
Source:NC_HCAR
Price summary
- Price:$997,000
- Price per sq. ft.:$605.71
- Monthly HOA dues:$200
About this home
Charming mountain retreat!
Welcome to your perfect mountain escape in the sought-after Sweetgrass community near Blowing Rock. This cozy 3-bedroom, 2.5-bath cottage blends rustic elegance with modern comfort, featuring Poplar Bark and board-and-batten wood siding that fits beautifully into its natural surroundings.
Inside, you’ll find a spacious open-concept layout with rich hardwood floors, vaulted ceilings, and a floor-to-ceiling stone fireplace with a gas starter as the centerpiece of the Great Room. The gourmet kitchen is equipped with granite countertops, stainless steel appliances, and a walk-in pantry. The main level also includes a primary suite with a stylish ceramic tile bath and granite, plus a convenient half bath and laundry room. Complete with car charger and smart home lights, cameras and doorbell.
Upstairs, two generous guest bedrooms provide plenty of room for family and friends. Step outside to a private back deck designed for entertaining, complete with both covered and open-air spaces, a fire pit, and a hot tub—perfect for enjoying cool mountain evenings.
The property backs up to a trail leading to the community clubhouse and stocked lake, ideal for kayaking, canoeing, or fishing. Sweetgrass also offers hiking trails, a lakeside lodge, and a fitness center, with The Blue Ridge Parkway and Price Park just beyond your doorstep.
Only 6 miles from downtown Blowing Rock, this home also offers excellent investment potential, with short-term rentals (3-night minimum) allowed.
Don't miss the opportunity to make this serene and stylish mountain home your own! Furnishings are negotiable
Contact an agent
Home facts
- Year built:2016
- Listing Id #:256443
- Added:51 day(s) ago
- Updated:July 09, 2025 at 07:11 AM
Rooms and interior
- Bedrooms:3
- Total bathrooms:3
- Full bathrooms:2
- Half bathrooms:1
- Living area:1,646 sq. ft.
Heating and cooling
- Cooling:Central Air
- Heating:Electric, Heat Pump
Structure and exterior
- Roof:Architectural, Shingle
- Year built:2016
- Building area:1,646 sq. ft.
- Lot area:0.11 Acres
Schools
- High school:Watauga
- Elementary school:Blowing Rock
Utilities
- Sewer:Shared Septic
Finances and disclosures
- Price:$997,000
- Price per sq. ft.:$605.71
- Tax amount:$1,798
New listings near 269 Timberwalk Drive #C7
- New
 $220,000Active3 beds 2 baths1,184 sq. ft.
$220,000Active3 beds 2 baths1,184 sq. ft.111 Oxford Lane #1, Blowing Rock, NC 28605
MLS# 4291771Listed by: REALTY ONE GROUP RESULTS - New
 $1,595,000Active3 beds 3 baths2,353 sq. ft.
$1,595,000Active3 beds 3 baths2,353 sq. ft.929 Sweetgrass Drive, Blowing Rock, NC 28605
MLS# 257450Listed by: BLOWING ROCK PROPERTIES, INC - New
 $2,395,000Active4 beds 5 baths3,637 sq. ft.
$2,395,000Active4 beds 5 baths3,637 sq. ft.952 Sweetgrass Drive, Blowing Rock, NC 28605
MLS# 257451Listed by: BLOWING ROCK PROPERTIES, INC - New
 $220,000Active3 beds 2 baths
$220,000Active3 beds 2 baths111 Oxford Lane, Blowing Rock, NC 28605
MLS# 1191020Listed by: REALTY ONE GROUP RESULTS - New
 $140,000Active2 beds 2 baths794 sq. ft.
$140,000Active2 beds 2 baths794 sq. ft.229 Fair Park Drive, Blowing Rock, NC 28605
MLS# 257428Listed by: KELLER WILLIAMS HIGH COUNTRY  $1,390,000Active4 beds 5 baths1,830 sq. ft.
$1,390,000Active4 beds 5 baths1,830 sq. ft.187 Pine Village Lane, Blowing Rock, NC 28605
MLS# 4273223Listed by: BRNC PROPERTY PARTNERS LLC- New
 $1,449,900Active3 beds 3 baths2,130 sq. ft.
$1,449,900Active3 beds 3 baths2,130 sq. ft.149 Canyon Gap #C-1, Blowing Rock, NC 28605
MLS# 257326Listed by: FOSCOE REALTY & DEVELOPMENT - New
 $825,000Active3 beds 3 baths2,099 sq. ft.
$825,000Active3 beds 3 baths2,099 sq. ft.188 New River Lake Drive, Blowing Rock, NC 28605
MLS# 257426Listed by: BLOWING ROCK REAL ESTATE, LLC - New
 $39,500Active1.07 Acres
$39,500Active1.07 AcresLot 35 Piedra Road, Blowing Rock, NC 28605
MLS# 257358Listed by: PREMIER SOTHEBY'S INT'L REALTY - New
 $799,000Active3 beds 3 baths1,644 sq. ft.
$799,000Active3 beds 3 baths1,644 sq. ft.103 Clary Court #9, Blowing Rock, NC 28605
MLS# 257371Listed by: KELLER WILLIAMS HIGH COUNTRY

