461 Waterside Drive #4, Blowing Rock, NC 28605
Local realty services provided by:ERA Live Moore
461 Waterside Drive #4,Blowing Rock, NC 28605
$990,000
- 3 Beds
- 3 Baths
- 1,809 sq. ft.
- Condominium
- Active
Listed by: brock baird, connie baird
Office: baird investments inc
MLS#:257637
Source:NC_HCAR
Price summary
- Price:$990,000
- Price per sq. ft.:$571.92
- Monthly HOA dues:$648
About this home
Summit 4 is located in the beautiful community of Chetola Resort. Situated at the top of the hill, this unit boasts some of the most beautiful views in Chetola. As you walk through the front door of this condo, you will immediately see the spacious open/concept of the living/dining/kitchen area. The living room is accented by the vaulted ceiling and massive stone fireplace. The fireplace has gas logs and is a cozy setting for those cool mountain nights. The unit is an end unit, and large windows allow for an abundant amount of natural light. A covered porch is accessible from the living room to enjoy morning coffee or a cocktail in the afternoon.
The kitchen gives any cook plenty of space for preparing gourmet meals. A grill and picnic table are conveniently located a few steps away. The large master bedroom has a walk-in closet and an ensuite tiled bath. A guest bedroom is also located on the main level, with a tiled hall bath located nearby. Laundry is located on the main level and houses a stacked washer/dryer. The third bedroom with a vaulted ceiling is located on the second floor and has a spacious closet and its own tiled bath. A small alcove invites you to curl up with a good book. There is a restaurant on site as well as a spa to pamper your every need. A club membership is available in this family-friendly resort that will open doors to even more amenities such as fishing, an indoor pool, tennis, and pickleball. Walk to Main Street shopping, where boutiques await, as well as numerous restaurants. Moses Cone National Park, with over 25 miles of hiking trails, borders Chetola. Chetola Resort hosts Symphony at the Lake in July and is the main event of the season. Long and short-term rentals are permitted in Chetola, and it is an owner-pet-friendly resort. This beautifully furnished unit, with only one piece of artwork as an exclusion, will not last. Floor plan first floor is reversed for Summit 4 instead, as shown. Two heat pumps, water heater, garbage disposal replaced 2023. Roof replaced in 2022. New Hoa per month $648.42 beginning Jan 1, 2026 and the special assessment annual amount is $6,391.36 for 2026
Contact an agent
Home facts
- Year built:2001
- Listing ID #:257637
- Added:174 day(s) ago
- Updated:February 10, 2026 at 04:34 PM
Rooms and interior
- Bedrooms:3
- Total bathrooms:3
- Full bathrooms:3
- Living area:1,809 sq. ft.
Heating and cooling
- Cooling:Heat Pump
- Heating:Electric, Gas, Heat Pump, Wood
Structure and exterior
- Roof:Asphalt, Shingle
- Year built:2001
- Building area:1,809 sq. ft.
Schools
- High school:Watauga
- Elementary school:Blowing Rock
Utilities
- Water:Public
- Sewer:Public Sewer
Finances and disclosures
- Price:$990,000
- Price per sq. ft.:$571.92
- Tax amount:$4,127
New listings near 461 Waterside Drive #4
- New
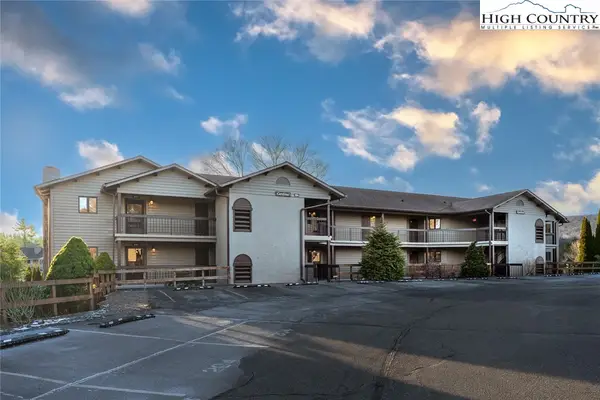 $525,000Active1 beds 1 baths795 sq. ft.
$525,000Active1 beds 1 baths795 sq. ft.884 Chetola Lakes Drive #302 Cardinal Bldg., Blowing Rock, NC 28605
MLS# 259790Listed by: PREMIER SOTHEBY'S INT'L REALTY - New
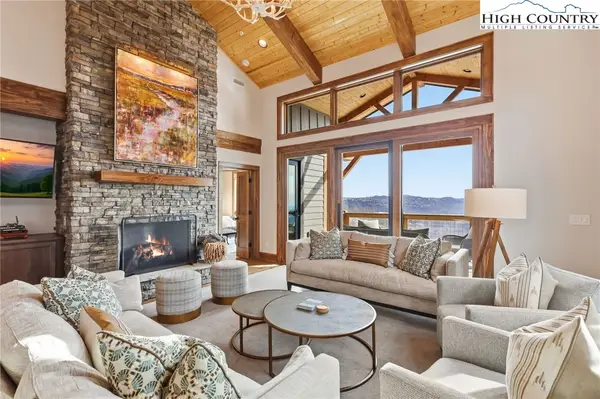 $2,325,000Active3 beds 3 baths2,470 sq. ft.
$2,325,000Active3 beds 3 baths2,470 sq. ft.149 Canyon Gap #C-6, Blowing Rock, NC 28605
MLS# 259940Listed by: BLOWING ROCK PROPERTIES, INC 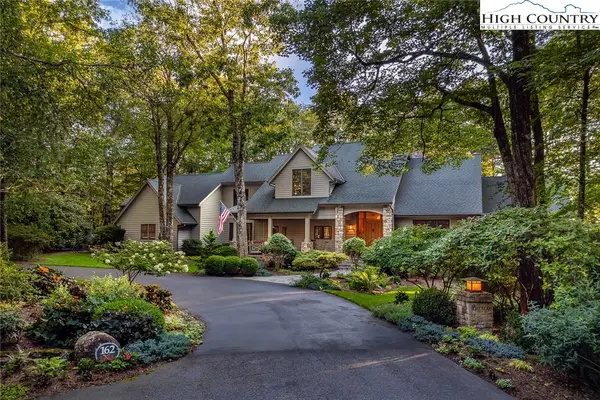 $2,827,000Pending4 beds 5 baths4,641 sq. ft.
$2,827,000Pending4 beds 5 baths4,641 sq. ft.162 Forbes Way, Blowing Rock, NC 28605
MLS# 256627Listed by: FOSCOE REALTY & DEVELOPMENT- New
 $995,000Active2 beds 2 baths1,502 sq. ft.
$995,000Active2 beds 2 baths1,502 sq. ft.1966 Main Street #2, Blowing Rock, NC 28605
MLS# 259830Listed by: PREMIER SOTHEBY'S INT'L REALTY - New
 $475,000Active4 beds 2 baths1,340 sq. ft.
$475,000Active4 beds 2 baths1,340 sq. ft.854 Niley Cook Road, Blowing Rock, NC 28605
MLS# 259887Listed by: CLICKIT REALTY 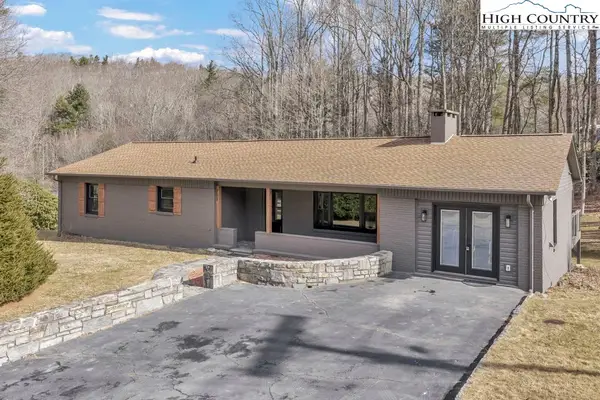 $799,000Active3 beds 2 baths1,977 sq. ft.
$799,000Active3 beds 2 baths1,977 sq. ft.711 Possum Hollow, Blowing Rock, NC 28605
MLS# 259791Listed by: PREMIER SOTHEBY'S INT'L REALTY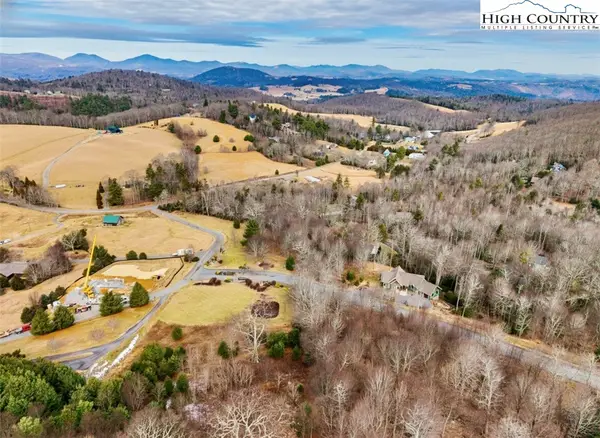 $74,000Active1.16 Acres
$74,000Active1.16 AcresLot 33 Wapiti Way, Blowing Rock, NC 28605
MLS# 259802Listed by: HOWARD HANNA ALLEN TATE REAL ESTATE BLOWING ROCK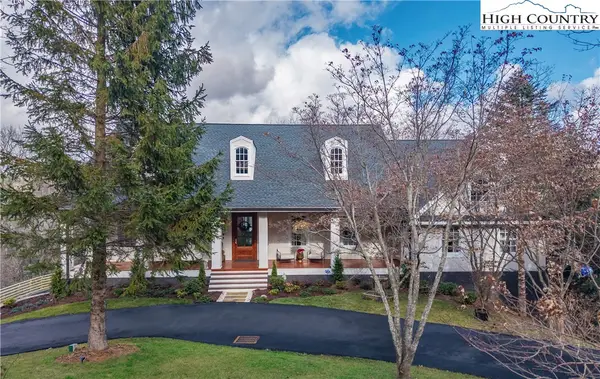 $3,900,000Active5 beds 7 baths5,919 sq. ft.
$3,900,000Active5 beds 7 baths5,919 sq. ft.368 Green Hill Woods, Blowing Rock, NC 28605
MLS# 259755Listed by: JAMES B. COLLIER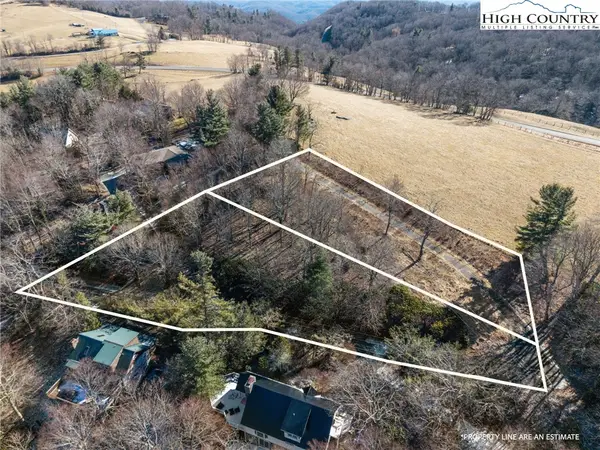 $99,000Active0.98 Acres
$99,000Active0.98 AcresTBD Parkway Forest Drive, Blowing Rock, NC 28605
MLS# 259767Listed by: HOWARD HANNA ALLEN TATE REAL ESTATE BLOWING ROCK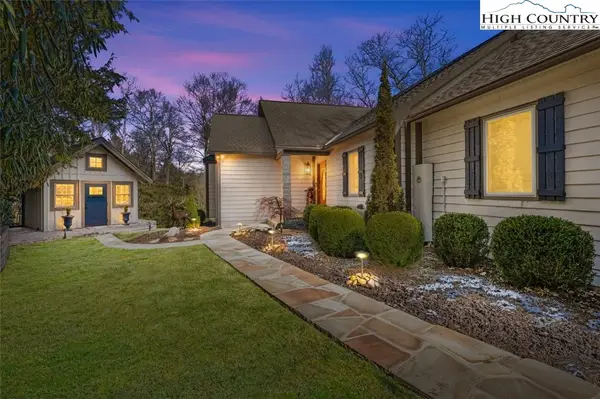 $1,900,000Active4 beds 3 baths2,935 sq. ft.
$1,900,000Active4 beds 3 baths2,935 sq. ft.129 Valley View Road, Blowing Rock, NC 28605
MLS# 259700Listed by: HOWARD HANNA ALLEN TATE REAL ESTATE BLOWING ROCK

