- ERA
- North Carolina
- Blowing Rock
- 491 Waterside Drive #Adirondack 6
491 Waterside Drive #Adirondack 6, Blowing Rock, NC 28605
Local realty services provided by:ERA Live Moore
491 Waterside Drive #Adirondack 6,Blowing Rock, NC 28605
$995,000
- 3 Beds
- 3 Baths
- 1,860 sq. ft.
- Condominium
- Active
Listed by: karen barker, lynn hill
Office: premier sotheby's int'l realty
MLS#:258231
Source:NC_HCAR
Price summary
- Price:$995,000
- Price per sq. ft.:$534.95
- Monthly HOA dues:$630
About this home
Move into this amazing custom-designed condominium by Spring. Perched on the top of Chetola Resort's highest ridge, this stunning condominium exudes rustic mountain elegance. This three-bedroom, three-bath condominium with balcony loft has the touch of a craftsman throughout. Upon entering the foyer, your spirits are lifted as you view the sweeping high-beamed ceiling, the floor-to-ceiling stone fireplace and the handcrafted bannisters on the stairs and balcony above. All through the condominium, there is handcrafted wood furniture, some with insets of bark, especially designed for this space. The foyer, dining and kitchen areas, guest bedroom, full bath and laundry areas are on a level two steps above the space below. A quaint banister made of rhododendron and tree limbs divides the two areas of the great room, wet bar, primary bedroom and bath and covered porch. Go down to the sitting area with its large leather sofa, end tables, coffee table and its pair of leather club chairs with pinto fur insets. Beside them is a horsehead porcelain lamp on a unique hexagonal table. Next to the propane fireplace is a tall bark armoire that holds a flat-screen TV. Across through the sliding glass doors, is a covered porch looking out into the treetops. It has a sofa, end tables, coffee table and two comfortable chairs. A cool area for conversation and cocktails. Back in the great room, there is a well-equipped wet bar flanked by an unusual bark grandfather clock. To the right of the wet bar is the primary suite with adjacent bath with tile shower and whirlpool tub and double sinks. The bedroom is light filled through a bay window. There is a custom king bed with special bedding and a bark-covered chest of drawers with flat-screen TV on top. There is a generous walk-in closet with shelving. Take two steps to the dining and kitchen area. There is a large dining table with eight upholstered chairs overhung by an interesting antler chandelier. Adjacent is the kitchen with granite-topped counters and gas stove. The cupboards and cabinets are fully equipped with dishes, flatware, pots and pans. There are two stools for enjoying snacks at the granite-topped bar. There is a generous pantry. A great kitchen for turning out festive meals! Across the foyer is a guest bedroom with bay window. It is furnished with queen bed, bedside tables, bureau, flat-screen TV and has a large closet. Just outside in the hall is a bath with tub/shower and granite-topped counter and linen closet. Across from the bath is a laundry with washer/dryer. Use stairs to the loft above. Stop halfway up to sit in the upholstered window seat to read a book or gaze at the treetops. The balcony loft has a tall bark secretary and there is storage at each end. Go in the third bedroom with its queen bed and a bay window trundle bed sitting and sleeping space. Adjacent is a bath with tile shower, linen storage and large closet. A great guest room for family and grandchildren. This extraordinary custom-designed condominium is unique amongst the Chetola condominiums with its unique customization. Chetola is a famous resort throughout the southeast. It is a destination for weddings, special events and getaways. It has a bar and restaurant, spa, indoor swimming pool, lake for paddle boating and fishing, Also, there is a skeet shooting range nearby. Best of all, the location is walk-to-town to the sought-after Village of Blowing Rock with shopping, restaurants, museums, parks and churches.
Contact an agent
Home facts
- Year built:2003
- Listing ID #:258231
- Added:132 day(s) ago
- Updated:February 10, 2026 at 04:34 PM
Rooms and interior
- Bedrooms:3
- Total bathrooms:3
- Full bathrooms:3
- Living area:1,860 sq. ft.
Heating and cooling
- Cooling:Central Air
- Heating:Electric, Fireplaces, Forced Air, Heat Pump
Structure and exterior
- Roof:Asphalt, Shingle
- Year built:2003
- Building area:1,860 sq. ft.
Schools
- High school:Watauga
- Elementary school:Blowing Rock
Utilities
- Water:Public
- Sewer:Public Sewer
Finances and disclosures
- Price:$995,000
- Price per sq. ft.:$534.95
- Tax amount:$4,133
New listings near 491 Waterside Drive #Adirondack 6
- New
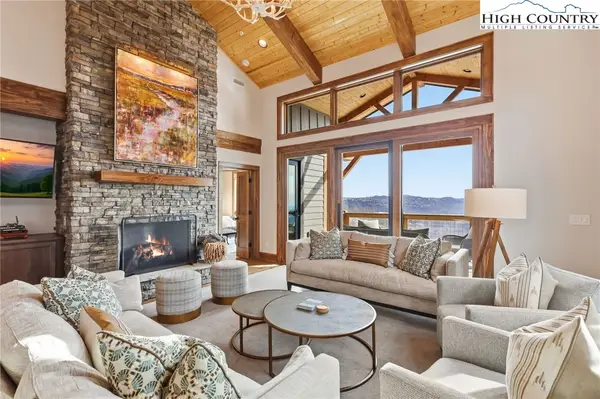 $2,325,000Active3 beds 3 baths2,470 sq. ft.
$2,325,000Active3 beds 3 baths2,470 sq. ft.149 Canyon Gap #C-6, Blowing Rock, NC 28605
MLS# 259940Listed by: BLOWING ROCK PROPERTIES, INC 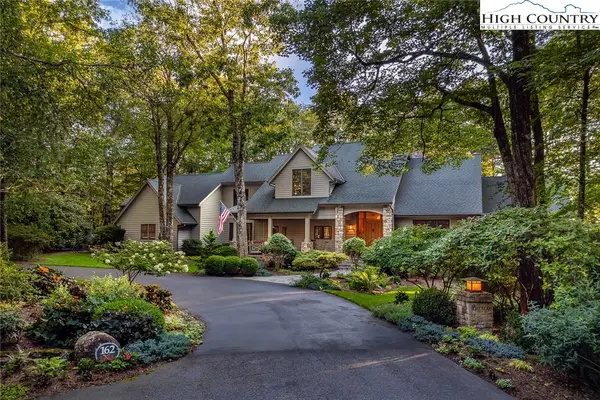 $2,827,000Pending4 beds 5 baths4,641 sq. ft.
$2,827,000Pending4 beds 5 baths4,641 sq. ft.162 Forbes Way, Blowing Rock, NC 28605
MLS# 256627Listed by: FOSCOE REALTY & DEVELOPMENT- New
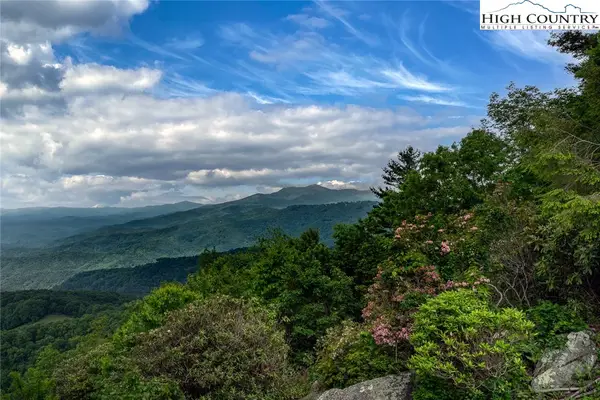 $995,000Active2 beds 2 baths1,502 sq. ft.
$995,000Active2 beds 2 baths1,502 sq. ft.1966 Main Street #2, Blowing Rock, NC 28605
MLS# 259830Listed by: PREMIER SOTHEBY'S INT'L REALTY - New
 $475,000Active4 beds 2 baths1,340 sq. ft.
$475,000Active4 beds 2 baths1,340 sq. ft.854 Niley Cook Road, Blowing Rock, NC 28605
MLS# 259887Listed by: CLICKIT REALTY 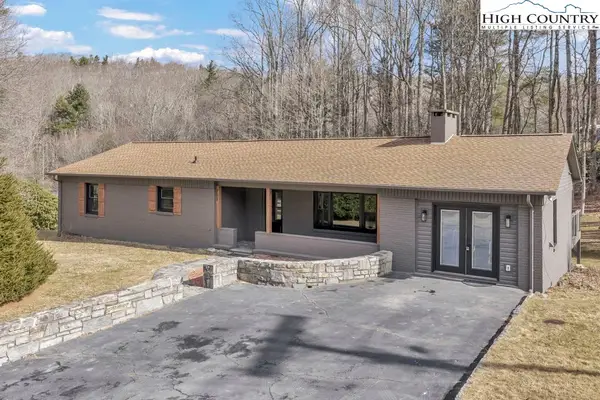 $799,000Active4 beds 2 baths1,977 sq. ft.
$799,000Active4 beds 2 baths1,977 sq. ft.711 Possum Hollow, Blowing Rock, NC 28605
MLS# 259791Listed by: PREMIER SOTHEBY'S INT'L REALTY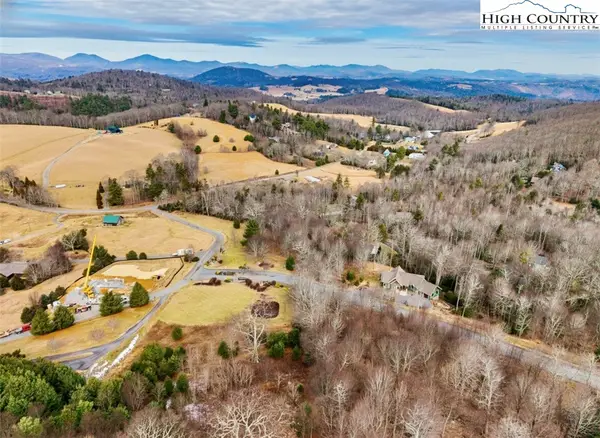 $74,000Active1.16 Acres
$74,000Active1.16 AcresLot 33 Wapiti Way, Blowing Rock, NC 28605
MLS# 259802Listed by: HOWARD HANNA ALLEN TATE REAL ESTATE BLOWING ROCK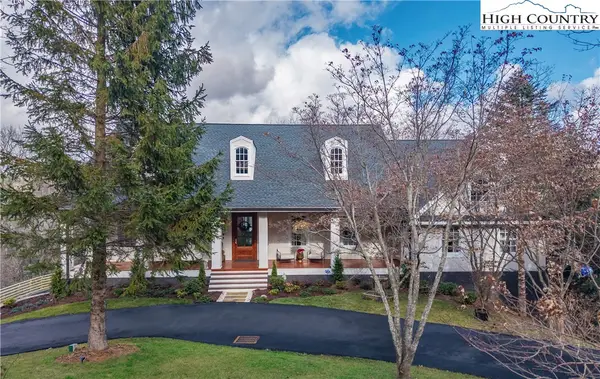 $3,900,000Active5 beds 7 baths5,919 sq. ft.
$3,900,000Active5 beds 7 baths5,919 sq. ft.368 Green Hill Woods, Blowing Rock, NC 28605
MLS# 259755Listed by: JAMES B. COLLIER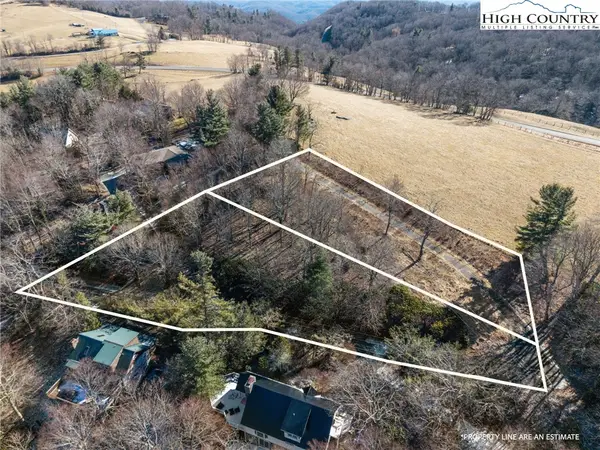 $99,000Active0.98 Acres
$99,000Active0.98 AcresTBD Parkway Forest Drive, Blowing Rock, NC 28605
MLS# 259767Listed by: HOWARD HANNA ALLEN TATE REAL ESTATE BLOWING ROCK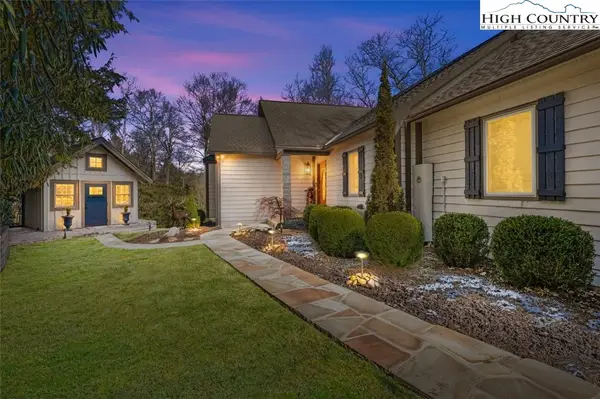 $1,900,000Active4 beds 3 baths2,935 sq. ft.
$1,900,000Active4 beds 3 baths2,935 sq. ft.129 Valley View Road, Blowing Rock, NC 28605
MLS# 259700Listed by: HOWARD HANNA ALLEN TATE REAL ESTATE BLOWING ROCK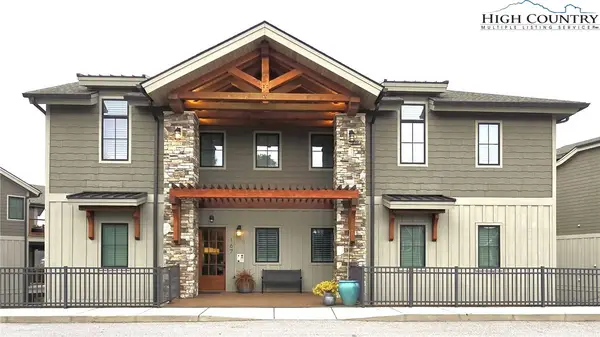 $2,500,000Active3 beds 3 baths2,283 sq. ft.
$2,500,000Active3 beds 3 baths2,283 sq. ft.167 Cone Vista Circle #302, Blowing Rock, NC 28605
MLS# 259694Listed by: BLUE RIDGE REALTY & INV. BLOWING ROCK

