504 Grandwood Lane, Blowing Rock, NC 28605
Local realty services provided by:ERA Live Moore
504 Grandwood Lane,Blowing Rock, NC 28605
$1,180,000
- 4 Beds
- 5 Baths
- 2,492 sq. ft.
- Single family
- Active
Listed by:shyllene fecteau
Office:appalachian properties
MLS#:258636
Source:NC_HCAR
Price summary
- Price:$1,180,000
- Price per sq. ft.:$449.35
- Monthly HOA dues:$166.67
About this home
DREAM HOME ALERT! Everything you’ve been looking for - Grandfather View on 10 Acres in Blowing Rock!! Priced To Sell and Fully Furnished! Ultimate convenience to town, plus mature woods for privacy and total view control. Create hiking trails in your own backyard, listen to the sounds of Tweetsie Railroad, and drive only 3 miles to Main Street, Blowing Rock. Built in 2013, this home was designed ahead of its time. Floor to ceiling windows revealing a Grandfather view, a vaulted T&G ceiling in the great room, stone accents around the fireplace and gas range, open concept living/kitchen/dining, full wetbar, clever cabinetry, and FOUR bedroom suites! Enter through the elegant porte-cochere and intimate foyer, where all of your one-level living necessities await including a half bath and laundry area. The primary suite features the majestic Grandfather view and organized spaces such as the walk in closet, vanity, shower, and water closet. Downstairs, you will find the other three bedrooms each with their own en-suite bathrooms, a second laundry room, and access to your park-like setting backyard. You will love the amazing location, unassuming entrance, and the drive through Hearthstone Creek community. Find your home at the end of the road, tucked away like a secret mountain getaway should be. The POA is planning to re-pave the community roads in 2026, special assessment paid by the Seller. Minor furniture exceptions. This home has been meticulously maintained and pre-inspected.
Contact an agent
Home facts
- Year built:2013
- Listing ID #:258636
- Added:1 day(s) ago
- Updated:October 16, 2025 at 07:50 PM
Rooms and interior
- Bedrooms:4
- Total bathrooms:5
- Full bathrooms:4
- Half bathrooms:1
- Living area:2,492 sq. ft.
Heating and cooling
- Cooling:Central Air, Heat Pump
- Heating:Electric, Heat Pump, Zoned
Structure and exterior
- Roof:Asphalt, Shingle
- Year built:2013
- Building area:2,492 sq. ft.
- Lot area:10 Acres
Schools
- High school:Watauga
- Elementary school:Blowing Rock
Utilities
- Water:Private, Well
Finances and disclosures
- Price:$1,180,000
- Price per sq. ft.:$449.35
- Tax amount:$2,353
New listings near 504 Grandwood Lane
- New
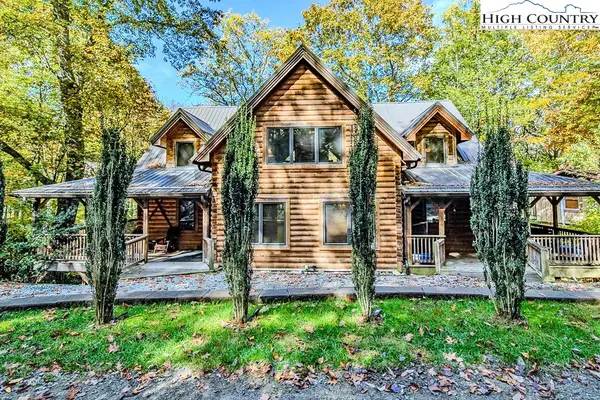 $1,285,000Active3 beds 4 baths3,673 sq. ft.
$1,285,000Active3 beds 4 baths3,673 sq. ft.592 Galax Circle, Blowing Rock, NC 28605
MLS# 258613Listed by: REALTY ONE GROUP RESULTS-BOONE - New
 $184,000Active2.88 Acres
$184,000Active2.88 AcresLot 3 Hiking Hills, Blowing Rock, NC 28605
MLS# 258529Listed by: BLOWING ROCK PROPERTIES, INC - New
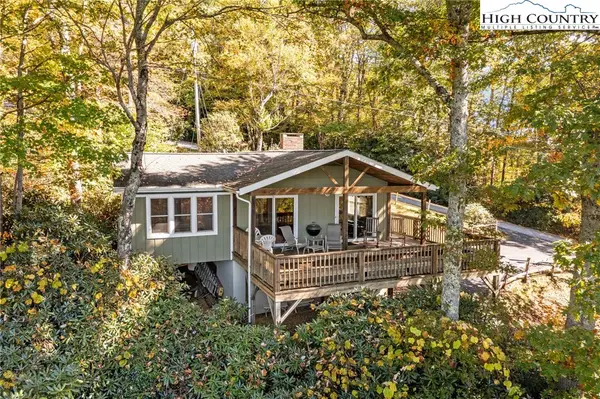 $585,000Active3 beds 2 baths1,761 sq. ft.
$585,000Active3 beds 2 baths1,761 sq. ft.265 Dameron Drive, Blowing Rock, NC 28605
MLS# 258562Listed by: EXP REALTY LLC - New
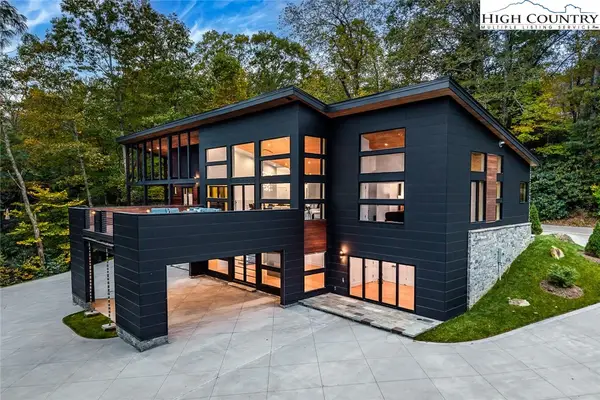 $4,795,000Active5 beds 6 baths4,288 sq. ft.
$4,795,000Active5 beds 6 baths4,288 sq. ft.477 Laurel Lane, Blowing Rock, NC 28605
MLS# 258361Listed by: PREMIER SOTHEBY'S INT'L REALTY - New
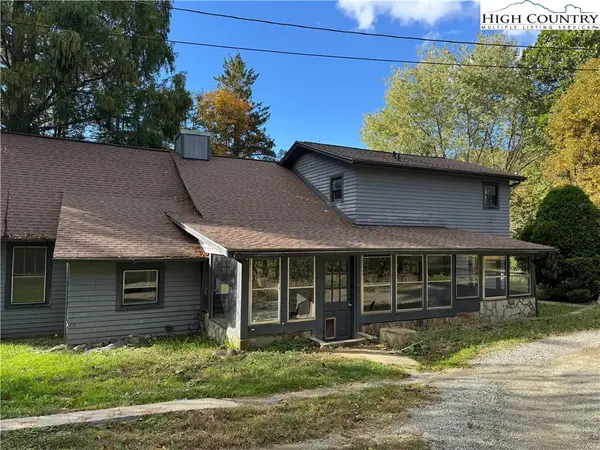 $350,000Active6 beds 3 baths3,156 sq. ft.
$350,000Active6 beds 3 baths3,156 sq. ft.394 Niley Cook Road, Blowing Rock, NC 28605
MLS# 258510Listed by: KELLER WILLIAMS HIGH COUNTRY - New
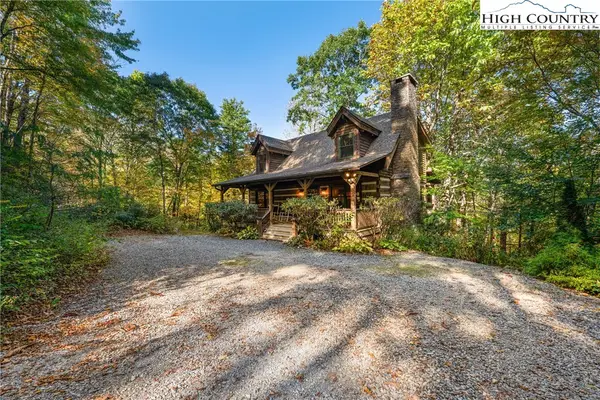 $649,000Active2 beds 2 baths1,598 sq. ft.
$649,000Active2 beds 2 baths1,598 sq. ft.8558 Dancing Bear Lane, Blowing Rock, NC 28605
MLS# 258384Listed by: KELLER WILLIAMS HIGH COUNTRY - New
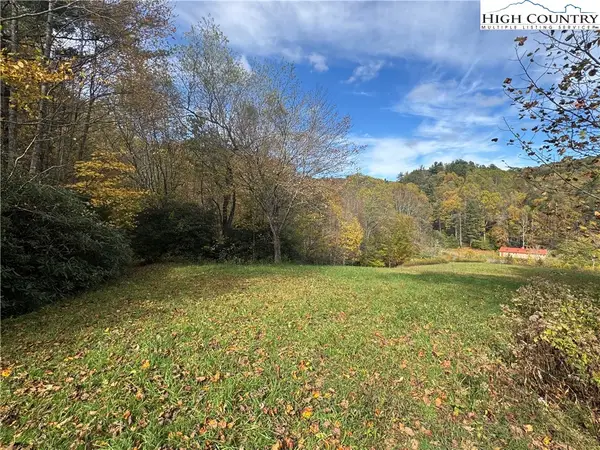 $325,000Active4.06 Acres
$325,000Active4.06 AcresTBD Leon Coffey Road, Blowing Rock, NC 28605
MLS# 258548Listed by: QUINTO REALTY - New
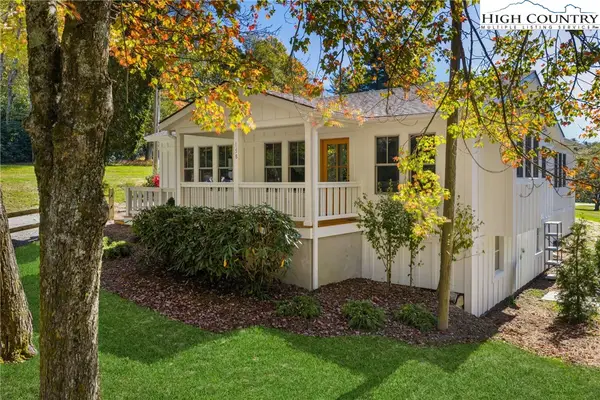 $925,000Active2 beds 3 baths1,893 sq. ft.
$925,000Active2 beds 3 baths1,893 sq. ft.158 Sunrise Cove, Blowing Rock, NC 28605
MLS# 258371Listed by: HOWARD HANNA ALLEN TATE REALTORS BOONE - New
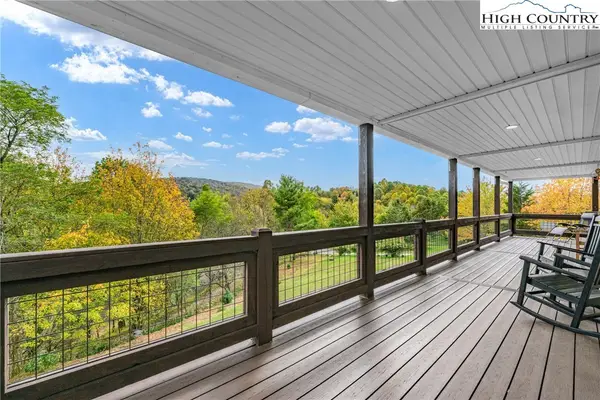 $625,000Active3 beds 3 baths2,068 sq. ft.
$625,000Active3 beds 3 baths2,068 sq. ft.132 Carlton Circle, Blowing Rock, NC 28605
MLS# 258527Listed by: HOWARD HANNA ALLEN TATE REAL ESTATE BLOWING ROCK
