543 Gorge View Drive, Blowing Rock, NC 28605
Local realty services provided by:ERA Live Moore
543 Gorge View Drive,Blowing Rock, NC 28605
$2,495,000
- 3 Beds
- 5 Baths
- 4,589 sq. ft.
- Single family
- Active
Listed by: robert novacek
Office: blowing rock properties, inc
MLS#:254821
Source:NC_HCAR
Price summary
- Price:$2,495,000
- Price per sq. ft.:$504.96
- Monthly HOA dues:$68.17
About this home
Perched on the rim of John's River Gorge with unparalleled views, this elegant mountain home is a rare offering in desirable Misty Mountain! With views stretching from the back of Blowing Rock to the Charlotte skyline, there are four levels of covered porches ready to watch the sunrise or entertain. The inviting foyer leads into the great room with a floor-to-ceiling stacked stone fireplace and a wall of windows that frame the gorge views. The chef’s kitchen is outfitted with premium Wolf appliances, a prep sink, a generous pantry, and a built-in wine cooler—perfectly designed for both everyday living and elevated entertaining. Seamlessly connected indoor and outdoor living spaces, including the covered porch, invite gatherings year-round. The entire upper level is dedicated to an expansive private primary suite, complete with a cozy sitting room, a reading retreat wrapped in warmth by a stone fireplace and built-in bookshelves, and panoramic gorge views. The ensuite bath features extensive tile work throughout with a soaking tub and heated floor. Spacious closet with a built-in ironing board and vanity bar. Two guest suites on the middle level each feature ensuite tiled baths and sweeping views of the gorge, complemented by a cozy den that opens to a covered porch—perfect for quiet mornings or evening relaxation. The lower level is outfitted for a game room with a well-appointed kitchenette, dining area, and yet another covered porch for enjoying the mountain air. The laundry room located on the main level leads out to a two car covered parking area with vaulted tongue and groove ceilings. Elegant landscaping with flowering perennials surrounds the front of the home, which is gracefully crested on the edge of the gorge. Every detail of this elated mountain home has been designed thoughtfully to exude warmth and timeless charm. The property is being sold with an additional full building lot, and a .1 acre parcel. Furnishings are negotiable.
Contact an agent
Home facts
- Year built:2010
- Listing ID #:254821
- Added:307 day(s) ago
- Updated:February 10, 2026 at 04:34 PM
Rooms and interior
- Bedrooms:3
- Total bathrooms:5
- Full bathrooms:4
- Half bathrooms:1
- Living area:4,589 sq. ft.
Heating and cooling
- Heating:Forced Air, Propane, Zoned
Structure and exterior
- Roof:Architectural, Asphalt, Shingle
- Year built:2010
- Building area:4,589 sq. ft.
- Lot area:0.83 Acres
Schools
- High school:Watauga
- Elementary school:Blowing Rock
Utilities
- Sewer:Septic Available, Septic Tank
Finances and disclosures
- Price:$2,495,000
- Price per sq. ft.:$504.96
- Tax amount:$5,130
New listings near 543 Gorge View Drive
- New
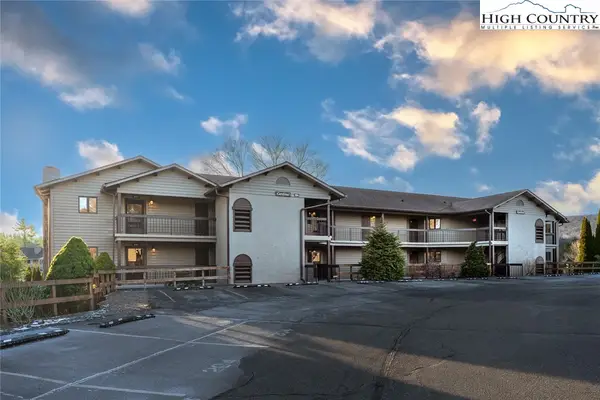 $525,000Active1 beds 1 baths795 sq. ft.
$525,000Active1 beds 1 baths795 sq. ft.884 Chetola Lakes Drive #302 Cardinal Bldg., Blowing Rock, NC 28605
MLS# 259790Listed by: PREMIER SOTHEBY'S INT'L REALTY - New
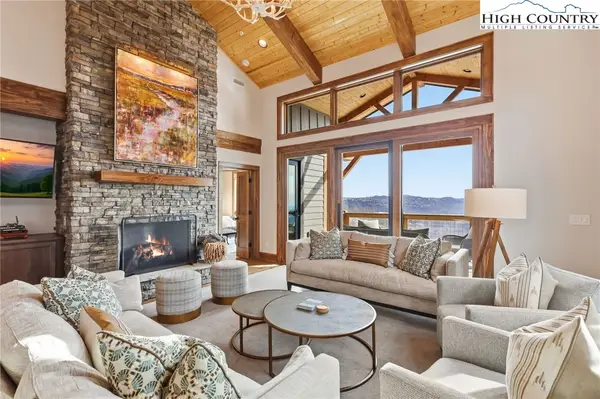 $2,325,000Active3 beds 3 baths2,470 sq. ft.
$2,325,000Active3 beds 3 baths2,470 sq. ft.149 Canyon Gap #C-6, Blowing Rock, NC 28605
MLS# 259940Listed by: BLOWING ROCK PROPERTIES, INC 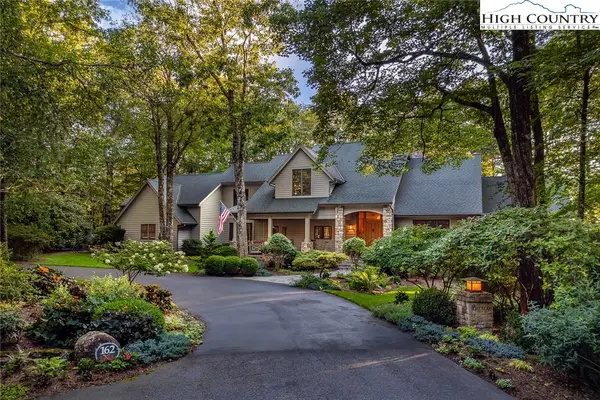 $2,827,000Pending4 beds 5 baths4,641 sq. ft.
$2,827,000Pending4 beds 5 baths4,641 sq. ft.162 Forbes Way, Blowing Rock, NC 28605
MLS# 256627Listed by: FOSCOE REALTY & DEVELOPMENT- New
 $995,000Active2 beds 2 baths1,502 sq. ft.
$995,000Active2 beds 2 baths1,502 sq. ft.1966 Main Street #2, Blowing Rock, NC 28605
MLS# 259830Listed by: PREMIER SOTHEBY'S INT'L REALTY - New
 $475,000Active4 beds 2 baths1,340 sq. ft.
$475,000Active4 beds 2 baths1,340 sq. ft.854 Niley Cook Road, Blowing Rock, NC 28605
MLS# 259887Listed by: CLICKIT REALTY 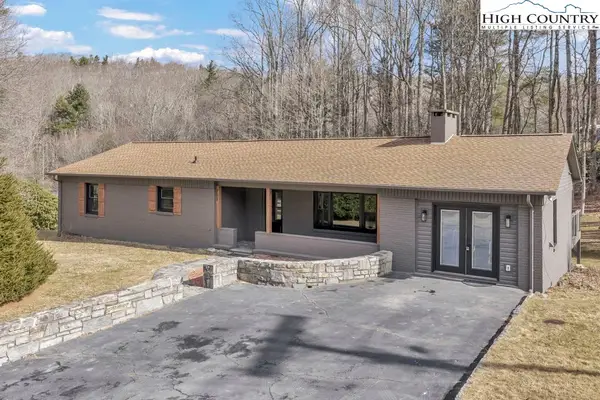 $799,000Active3 beds 2 baths1,977 sq. ft.
$799,000Active3 beds 2 baths1,977 sq. ft.711 Possum Hollow, Blowing Rock, NC 28605
MLS# 259791Listed by: PREMIER SOTHEBY'S INT'L REALTY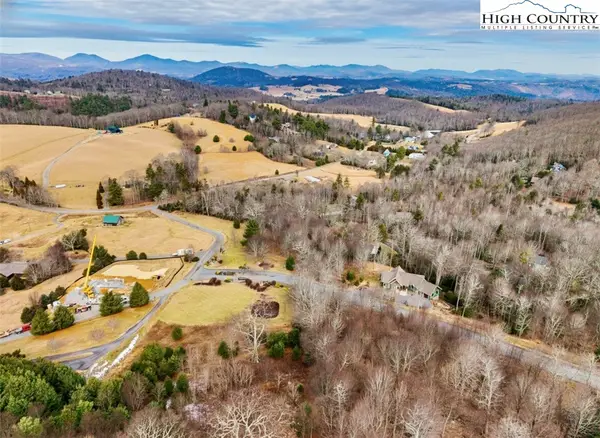 $74,000Active1.16 Acres
$74,000Active1.16 AcresLot 33 Wapiti Way, Blowing Rock, NC 28605
MLS# 259802Listed by: HOWARD HANNA ALLEN TATE REAL ESTATE BLOWING ROCK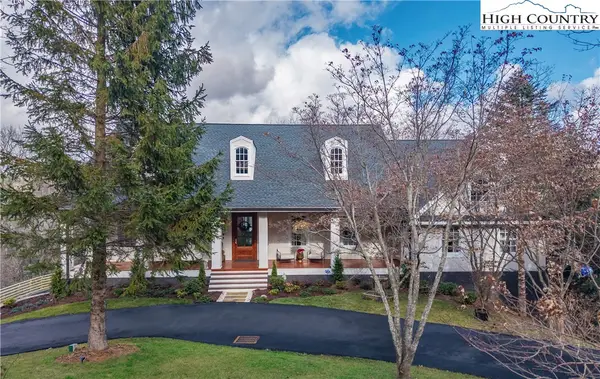 $3,900,000Active5 beds 7 baths5,919 sq. ft.
$3,900,000Active5 beds 7 baths5,919 sq. ft.368 Green Hill Woods, Blowing Rock, NC 28605
MLS# 259755Listed by: JAMES B. COLLIER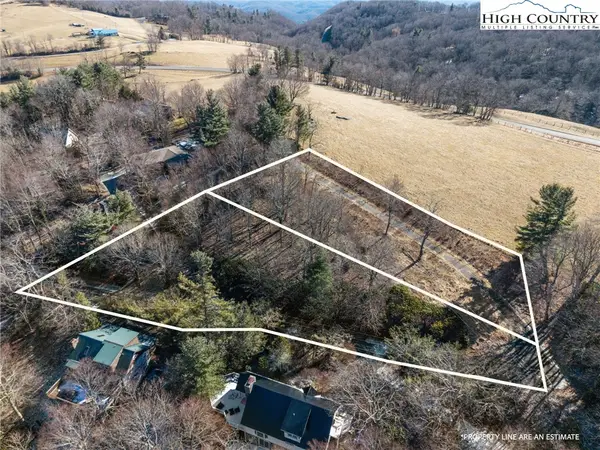 $99,000Active0.98 Acres
$99,000Active0.98 AcresTBD Parkway Forest Drive, Blowing Rock, NC 28605
MLS# 259767Listed by: HOWARD HANNA ALLEN TATE REAL ESTATE BLOWING ROCK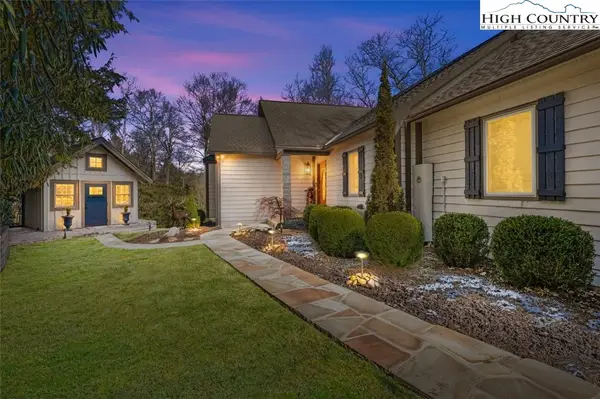 $1,900,000Active4 beds 3 baths2,935 sq. ft.
$1,900,000Active4 beds 3 baths2,935 sq. ft.129 Valley View Road, Blowing Rock, NC 28605
MLS# 259700Listed by: HOWARD HANNA ALLEN TATE REAL ESTATE BLOWING ROCK

