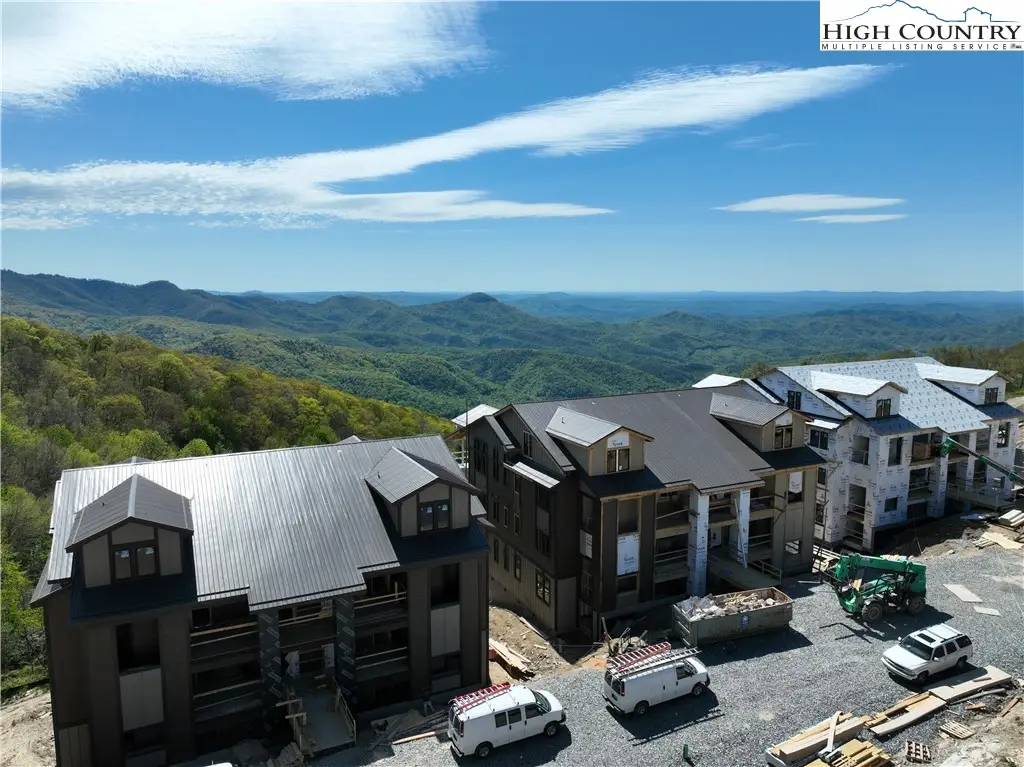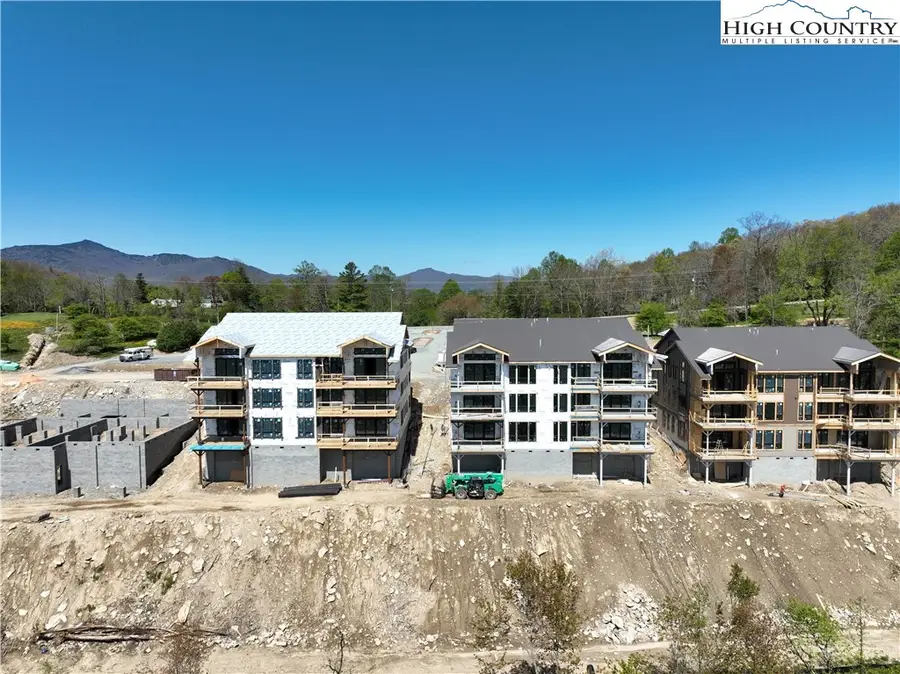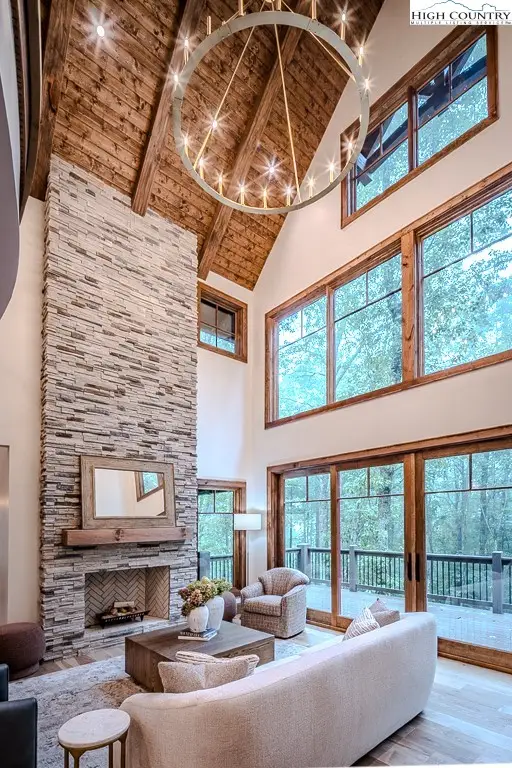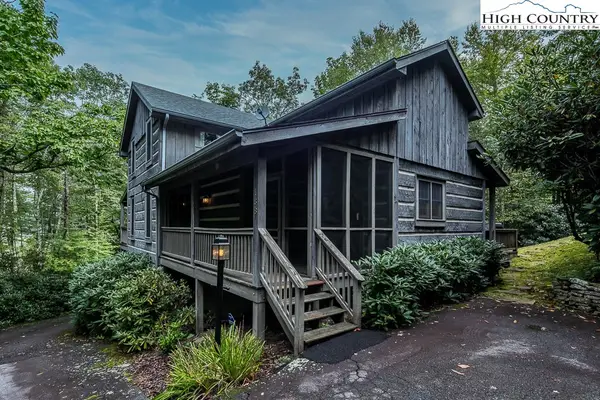TBD Canyon Gap #F-5, Blowing Rock, NC 28605
Local realty services provided by:ERA Live Moore



TBD Canyon Gap #F-5,Blowing Rock, NC 28605
$1,649,900
- 4 Beds
- 4 Baths
- 2,825 sq. ft.
- Condominium
- Active
Listed by:trey boggs
Office:foscoe realty & development
MLS#:245487
Source:NC_HCAR
Price summary
- Price:$1,649,900
- Price per sq. ft.:$584.04
- Monthly HOA dues:$488.33
About this home
Four Bed, Four Bath Luxury New Construction Condominium with high-end finishes and expansive views of the Johns River Gorge. This top floor condo is accessible by stairs or elevator and features dramatic vaulted ceilings in the living room and master bedroom. The open and spacious living and adjoining dining area has Douglas Fir beam accents, abundant windows to take in the views from every angle complimented by a floor-to-ceiling stacked stone gas fireplace. Luxury kitchen finishes are customizable including cabinetry, appliances, countertops and hardware. Take in the majesty of the mountains from the spacious deck with built-in gas grill and outdoor fireplace. The master suite showcases the spectacular mountain views and includes a walk-in closet and luxury master bath with soaking tub, tile shower and double vanity. Two guest bedrooms on the main level each with their own bathrooms make it ideal for family and friends. Upstairs is a versatile open loft and the fourth guest bedroom and full bath. Modern mountain architecture and rich finishes make this maintenance-free condominium the perfect place to get away from it all, while being only minutes to downtown Blowing Rock.
Contact an agent
Home facts
- Year built:2023
- Listing Id #:245487
- Added:719 day(s) ago
- Updated:July 09, 2025 at 03:03 PM
Rooms and interior
- Bedrooms:4
- Total bathrooms:4
- Full bathrooms:4
- Living area:2,825 sq. ft.
Heating and cooling
- Cooling:Heat Pump
- Heating:Electric, Fireplaces, Heat Pump
Structure and exterior
- Roof:Metal
- Year built:2023
- Building area:2,825 sq. ft.
Schools
- High school:Watauga
- Elementary school:Blowing Rock
Finances and disclosures
- Price:$1,649,900
- Price per sq. ft.:$584.04
New listings near TBD Canyon Gap #F-5
- New
 $220,000Active3 beds 2 baths1,184 sq. ft.
$220,000Active3 beds 2 baths1,184 sq. ft.111 Oxford Lane #1, Blowing Rock, NC 28605
MLS# 4291771Listed by: REALTY ONE GROUP RESULTS - New
 $1,595,000Active3 beds 3 baths2,428 sq. ft.
$1,595,000Active3 beds 3 baths2,428 sq. ft.929 Sweetgrass Drive, Blowing Rock, NC 28605
MLS# 257450Listed by: BLOWING ROCK PROPERTIES, INC - New
 $2,395,000Active4 beds 5 baths3,594 sq. ft.
$2,395,000Active4 beds 5 baths3,594 sq. ft.952 Sweetgrass Drive, Blowing Rock, NC 28605
MLS# 257451Listed by: BLOWING ROCK PROPERTIES, INC - New
 $220,000Active3 beds 2 baths
$220,000Active3 beds 2 baths111 Oxford Lane, Blowing Rock, NC 28605
MLS# 1191020Listed by: REALTY ONE GROUP RESULTS - New
 $140,000Active2 beds 2 baths794 sq. ft.
$140,000Active2 beds 2 baths794 sq. ft.229 Fair Park Drive, Blowing Rock, NC 28605
MLS# 257428Listed by: KELLER WILLIAMS HIGH COUNTRY  $1,390,000Active4 beds 5 baths1,830 sq. ft.
$1,390,000Active4 beds 5 baths1,830 sq. ft.187 Pine Village Lane, Blowing Rock, NC 28605
MLS# 4273223Listed by: BRNC PROPERTY PARTNERS LLC- New
 $1,449,900Active3 beds 3 baths2,130 sq. ft.
$1,449,900Active3 beds 3 baths2,130 sq. ft.149 Canyon Gap #C-1, Blowing Rock, NC 28605
MLS# 257326Listed by: FOSCOE REALTY & DEVELOPMENT - New
 $825,000Active3 beds 3 baths2,099 sq. ft.
$825,000Active3 beds 3 baths2,099 sq. ft.188 New River Lake Drive, Blowing Rock, NC 28605
MLS# 257426Listed by: BLOWING ROCK REAL ESTATE, LLC - New
 $39,500Active1.07 Acres
$39,500Active1.07 AcresLot 35 Piedra Road, Blowing Rock, NC 28605
MLS# 257358Listed by: PREMIER SOTHEBY'S INT'L REALTY - New
 $799,000Active3 beds 3 baths1,644 sq. ft.
$799,000Active3 beds 3 baths1,644 sq. ft.103 Clary Court #9, Blowing Rock, NC 28605
MLS# 257371Listed by: KELLER WILLIAMS HIGH COUNTRY

