TBD Canyon Gap #H-2, Blowing Rock, NC 28605
Local realty services provided by:ERA Live Moore
TBD Canyon Gap #H-2,Blowing Rock, NC 28605
$1,199,900
- 3 Beds
- 3 Baths
- 2,130 sq. ft.
- Condominium
- Pending
Listed by: trey boggs
Office: foscoe realty & development
MLS#:250470
Source:NC_HCAR
Price summary
- Price:$1,199,900
- Price per sq. ft.:$563.33
- Monthly HOA dues:$441.67
About this home
This luxurious new construction condominium boasts three bedrooms and three bathrooms, featuring high-end finishes and stunning views of the Johns River Gorge. Located on the first floor, this single-level residence is accessible by stairs or elevator and offers impressive 10-foot ceilings throughout, complemented by hardwood floors in all main areas and the master bedroom. The open living area showcases stained wooden beam accents and ample windows that capture panoramic views from every angle. A dedicated dining area and spacious living room with a stacked stone gas fireplace add to the ambiance. The gourmet kitchen can be tailored to your tastes, allowing customization of cabinetry, appliances, countertops, and hardware. Enjoy the scenic mountain vistas from the expansive deck, complete with a built-in gas grill and outdoor fireplace. The master suite is strategically positioned to maximize mountain views and includes a walk-in closet and luxurious master bath with a soaking tub, tile shower, and double vanity. Each guest bedroom has its own bathroom, ensuring comfort and privacy for family and guests alike. With its modern mountain architecture and upscale finishes, this maintenance-free condominium offers an ideal retreat, just minutes from downtown Blowing Rock.
Contact an agent
Home facts
- Year built:2024
- Listing ID #:250470
- Added:610 day(s) ago
- Updated:February 22, 2026 at 08:16 AM
Rooms and interior
- Bedrooms:3
- Total bathrooms:3
- Full bathrooms:3
- Living area:2,130 sq. ft.
Heating and cooling
- Cooling:Heat Pump
- Heating:Electric, Fireplaces, Heat Pump
Structure and exterior
- Roof:Metal
- Year built:2024
- Building area:2,130 sq. ft.
Schools
- High school:Watauga
- Elementary school:Blowing Rock
Finances and disclosures
- Price:$1,199,900
- Price per sq. ft.:$563.33
New listings near TBD Canyon Gap #H-2
- New
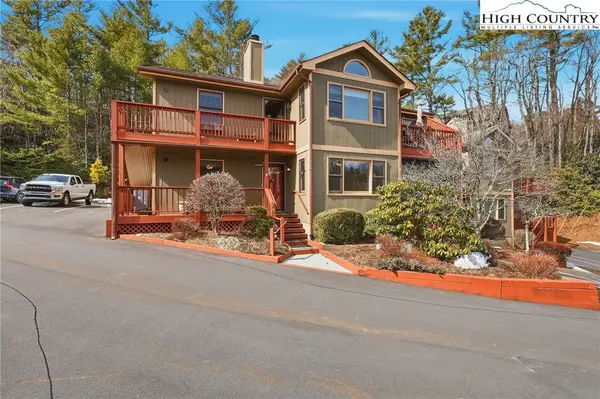 $415,000Active2 beds 2 baths1,095 sq. ft.
$415,000Active2 beds 2 baths1,095 sq. ft.155 Glen Burney Lane #C-4, Blowing Rock, NC 28605
MLS# 259983Listed by: JENKINS REALTORS - New
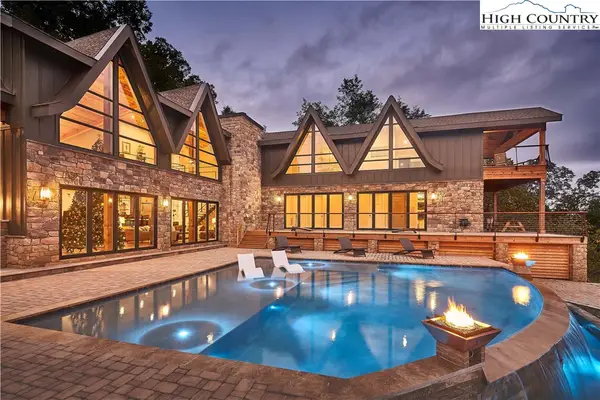 $4,150,000Active3 beds 5 baths6,312 sq. ft.
$4,150,000Active3 beds 5 baths6,312 sq. ft.173 Scenic Vista Trail, Blowing Rock, NC 28605
MLS# 259999Listed by: HOWARD HANNA ALLEN TATE REAL ESTATE BLOWING ROCK 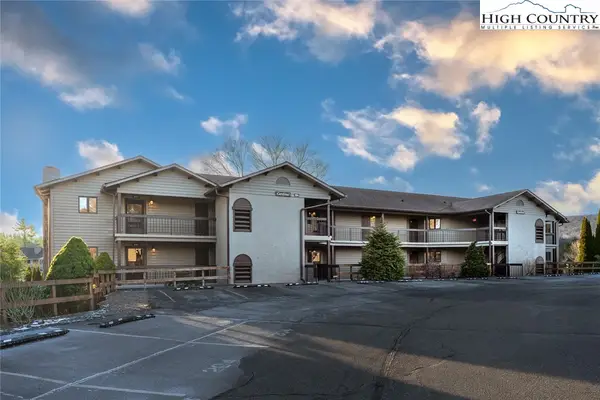 $525,000Active1 beds 1 baths795 sq. ft.
$525,000Active1 beds 1 baths795 sq. ft.884 Chetola Lakes Drive #302 Cardinal Bldg., Blowing Rock, NC 28605
MLS# 259790Listed by: PREMIER SOTHEBY'S INT'L REALTY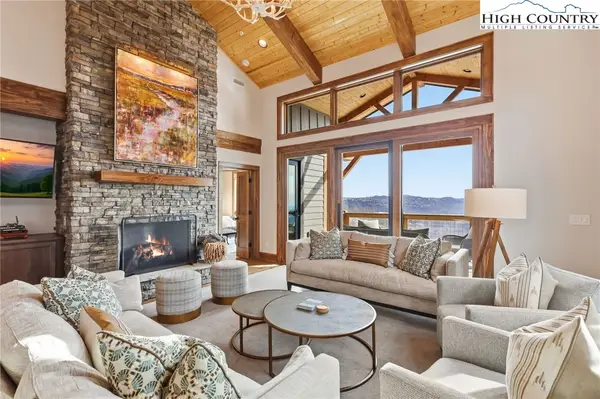 $2,325,000Active3 beds 3 baths2,470 sq. ft.
$2,325,000Active3 beds 3 baths2,470 sq. ft.149 Canyon Gap #C-6, Blowing Rock, NC 28605
MLS# 259940Listed by: BLOWING ROCK PROPERTIES, INC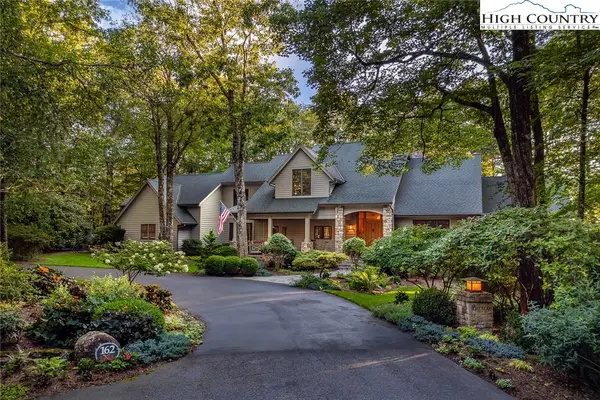 $2,827,000Pending4 beds 5 baths4,641 sq. ft.
$2,827,000Pending4 beds 5 baths4,641 sq. ft.162 Forbes Way, Blowing Rock, NC 28605
MLS# 256627Listed by: FOSCOE REALTY & DEVELOPMENT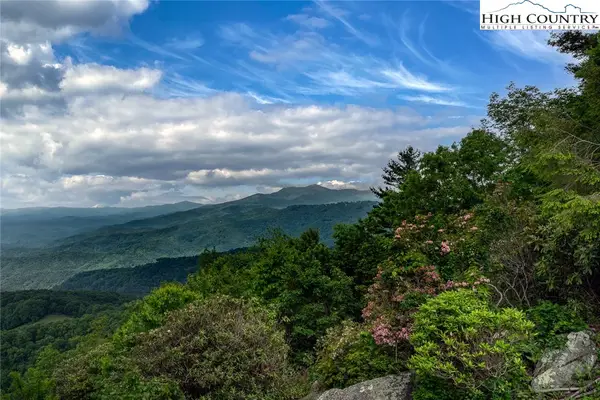 $995,000Active2 beds 2 baths1,502 sq. ft.
$995,000Active2 beds 2 baths1,502 sq. ft.1966 Main Street #2, Blowing Rock, NC 28605
MLS# 259830Listed by: PREMIER SOTHEBY'S INT'L REALTY $475,000Active4 beds 2 baths1,340 sq. ft.
$475,000Active4 beds 2 baths1,340 sq. ft.854 Niley Cook Road, Blowing Rock, NC 28605
MLS# 259887Listed by: CLICKIT REALTY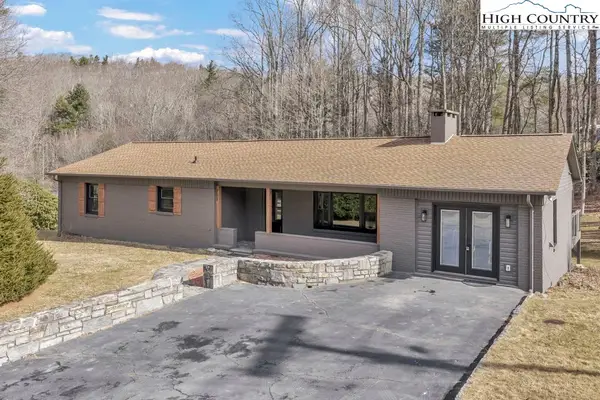 $799,000Active3 beds 2 baths1,977 sq. ft.
$799,000Active3 beds 2 baths1,977 sq. ft.711 Possum Hollow, Blowing Rock, NC 28605
MLS# 259791Listed by: PREMIER SOTHEBY'S INT'L REALTY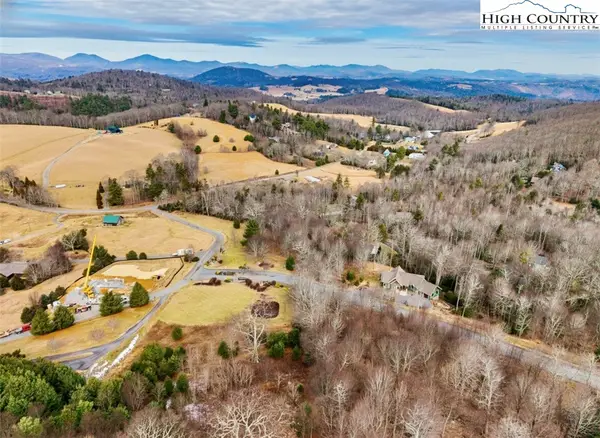 $74,000Active1.16 Acres
$74,000Active1.16 AcresLot 33 Wapiti Way, Blowing Rock, NC 28605
MLS# 259802Listed by: HOWARD HANNA ALLEN TATE REAL ESTATE BLOWING ROCK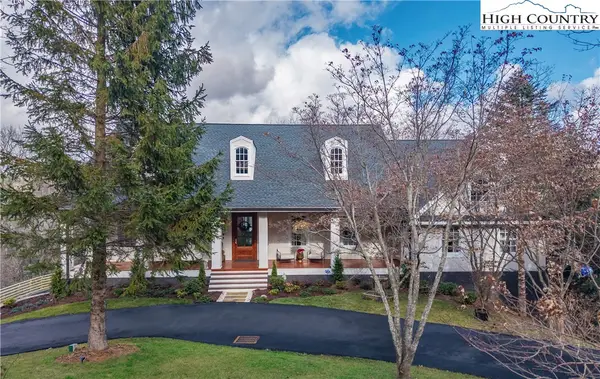 $3,900,000Active5 beds 7 baths5,919 sq. ft.
$3,900,000Active5 beds 7 baths5,919 sq. ft.368 Green Hill Woods, Blowing Rock, NC 28605
MLS# 259755Listed by: JAMES B. COLLIER

