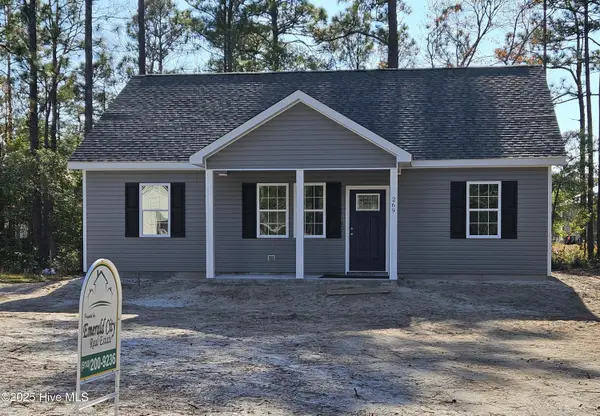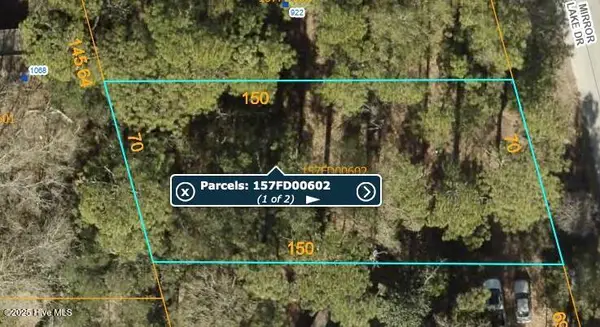436 Cherokee Road, Boiling Spring Lakes, NC 28461
Local realty services provided by:ERA Strother Real Estate
436 Cherokee Road,Boiling Spring Lakes, NC 28461
$269,990
- 3 Beds
- 2 Baths
- 1,504 sq. ft.
- Single family
- Pending
Listed by: rose poe
Office: dream finders realty llc.
MLS#:100501154
Source:NC_CCAR
Price summary
- Price:$269,990
- Price per sq. ft.:$179.51
About this home
Discover The Retreat, a beautifully designed 1,504 sq ft single-story, ideally located on scenic Cherokee Lane. This floor plan offers a welcoming layout with two secondary bedrooms and a full bath situated near the front entrance—perfect for guests or flexible home office use.
The heart of the home unfolds into a spacious family room with a seamless flow into the kitchen, complete with a central island for casual meals and entertaining. A cozy dining area opens to a covered patio, making indoor-outdoor living effortlessly enjoyable.
Privately tucked away at the rear, the primary suite features a comfortable bedroom, dual-sink bathroom with walk-in shower, and a generous walk-in closet with direct access to the laundry room—enhancing day-to-day ease.
Contact an agent
Home facts
- Year built:2025
- Listing ID #:100501154
- Added:219 day(s) ago
- Updated:November 20, 2025 at 08:58 AM
Rooms and interior
- Bedrooms:3
- Total bathrooms:2
- Full bathrooms:2
- Living area:1,504 sq. ft.
Heating and cooling
- Cooling:Central Air
- Heating:Electric, Heat Pump, Heating
Structure and exterior
- Roof:Shingle
- Year built:2025
- Building area:1,504 sq. ft.
- Lot area:0.37 Acres
Schools
- High school:South Brunswick
- Middle school:South Brunswick
- Elementary school:Southport
Finances and disclosures
- Price:$269,990
- Price per sq. ft.:$179.51
New listings near 436 Cherokee Road
- New
 $5,500Active0.24 Acres
$5,500Active0.24 Acres349 Magnolia Road, Southport, NC 28461
MLS# 100542154Listed by: RE/MAX AT THE BEACH / OAK ISLAND - New
 $45,000Active1.02 Acres
$45,000Active1.02 Acres801-805 Glen Oak Drive, Southport, NC 28461
MLS# 100542149Listed by: EXP REALTY - New
 $669,485Active3 beds 3 baths2,498 sq. ft.
$669,485Active3 beds 3 baths2,498 sq. ft.2075 Rosin Drive, Southport, NC 28461
MLS# 100541884Listed by: SM NORTH CAROLINA BROKERAGE LLC - New
 $247,900Active3 beds 2 baths1,254 sq. ft.
$247,900Active3 beds 2 baths1,254 sq. ft.269 N High Point Road, Southport, NC 28461
MLS# 100541678Listed by: EMERALD CITY REAL ESTATE, INC. - New
 $35,000Active0.23 Acres
$35,000Active0.23 Acres932 Mirror Lake Drive, Southport, NC 28461
MLS# 100540838Listed by: YMB REALTY - New
 $40,000Active0.28 Acres
$40,000Active0.28 Acres970 Pinecrest Road, Boiling Spring Lakes, NC 28461
MLS# 100540853Listed by: YMB REALTY - New
 $65,000Active0.36 Acres
$65,000Active0.36 Acres211 Cougar Road, Southport, NC 28461
MLS# 100540896Listed by: YMB REALTY - New
 $65,000Active0.36 Acres
$65,000Active0.36 Acres221 Cougar Road, Southport, NC 28461
MLS# 100540908Listed by: YMB REALTY - New
 $45,000Active0.5 Acres
$45,000Active0.5 Acres650 & 660 Prospect Road, Boiling Spring Lakes, NC 28461
MLS# 100540820Listed by: YMB REALTY - New
 $165,900Active2 beds 1 baths660 sq. ft.
$165,900Active2 beds 1 baths660 sq. ft.295 Redwood Road, Southport, NC 28461
MLS# 100540906Listed by: EXP REALTY
