950 Plymouth Road, Boiling Spring Lakes, NC 28461
Local realty services provided by:ERA Strother Real Estate
950 Plymouth Road,Boiling Spring Lakes, NC 28461
$351,600
- 5 Beds
- 3 Baths
- 2,191 sq. ft.
- Single family
- Active
Listed by: logan homes team
Office: coldwell banker sea coast advantage
MLS#:100522914
Source:NC_CCAR
Price summary
- Price:$351,600
- Price per sq. ft.:$160.47
About this home
Introducing the Vineyard by Logan Homes Now Available in The Highlands at Boiling Spring Lakes! Designed with space and comfort in mind, the Vineyard offers 5 bedrooms, including a main-level owner's suite for everyday convenience. Upstairs, you'll find four generously sized bedrooms plus a versatile rec roomperfect for relaxing, working, or hosting guests. The open-concept main level features 9' ceilings, and a thoughtfully designed kitchen with granite countertops, an island for gathering, and expanded cabinetry. The spacious living and dining areas flow seamlessly, creating an ideal layout for everyday living and entertaining. Enjoy the outdoors from the optional covered porch overlooking a larger homesite complete with front and rear sodded yard with irrigation. The owner's suite includes a dual sink vanity with granite counter for a polished finish. Located in the growing community of Boiling Spring Lakes, residents enjoy a peaceful setting surrounded by nature, along with access to area lakes, walking trails, golf, and a vibrant parks and recreation department. Discover the space you've been searching for in The Highlands. Visit our Welcome Center at 248 Fifty Lakes Dr. and learn more about available options and incentives.
Contact an agent
Home facts
- Year built:2026
- Listing ID #:100522914
- Added:159 day(s) ago
- Updated:January 10, 2026 at 11:21 AM
Rooms and interior
- Bedrooms:5
- Total bathrooms:3
- Full bathrooms:2
- Half bathrooms:1
- Living area:2,191 sq. ft.
Heating and cooling
- Cooling:Heat Pump
- Heating:Electric, Heat Pump, Heating
Structure and exterior
- Roof:Architectural Shingle
- Year built:2026
- Building area:2,191 sq. ft.
- Lot area:0.47 Acres
Schools
- High school:South Brunswick
- Middle school:South Brunswick
- Elementary school:Bolivia
Utilities
- Water:Water Connected
- Sewer:Sewer Connected
Finances and disclosures
- Price:$351,600
- Price per sq. ft.:$160.47
New listings near 950 Plymouth Road
- New
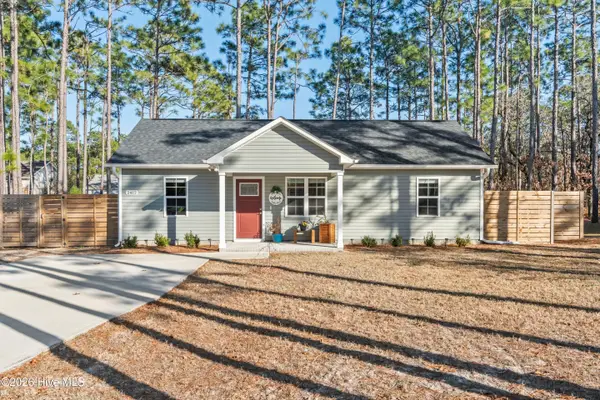 $249,000Active2 beds 2 baths888 sq. ft.
$249,000Active2 beds 2 baths888 sq. ft.2412 Frink Lake Drive, Southport, NC 28461
MLS# 100548335Listed by: COLDWELL BANKER SEA COAST ADVANTAGE-CB - New
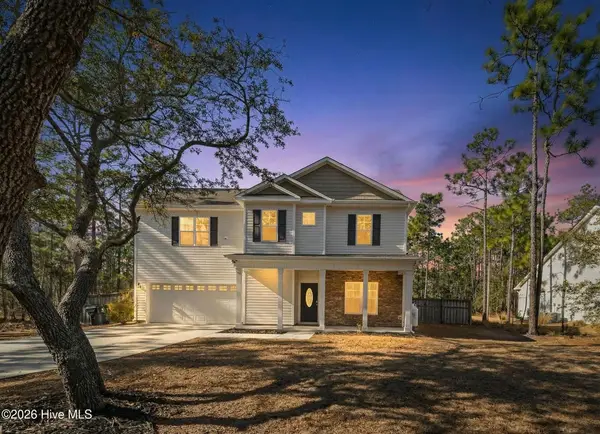 $419,900Active4 beds 3 baths1,579 sq. ft.
$419,900Active4 beds 3 baths1,579 sq. ft.840 Eden Drive, Southport, NC 28461
MLS# 100548283Listed by: DISCOVER NC HOMES - New
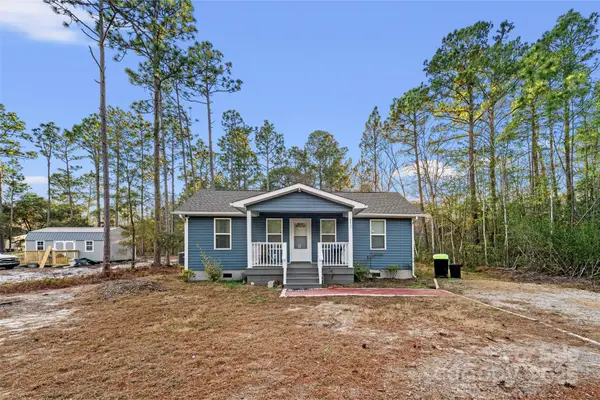 $199,900Active2 beds 2 baths740 sq. ft.
$199,900Active2 beds 2 baths740 sq. ft.371 Walnut Road, Southport, NC 28461
MLS# 4334534Listed by: TOP BROKERAGE LLC - New
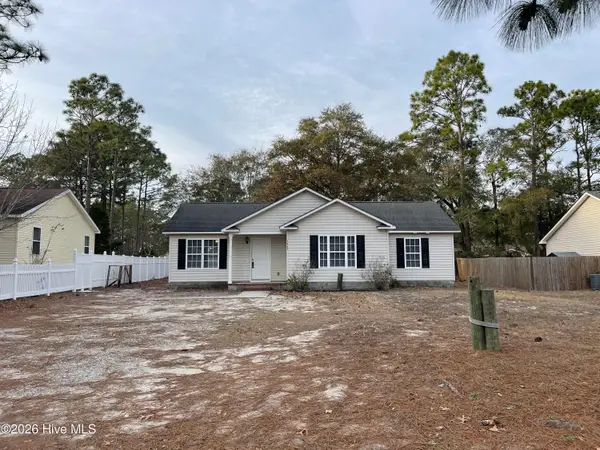 $243,500Active3 beds 2 baths1,232 sq. ft.
$243,500Active3 beds 2 baths1,232 sq. ft.1469 E Boiling Spring Road, Southport, NC 28461
MLS# 100548174Listed by: DOE CREEK REALTY - New
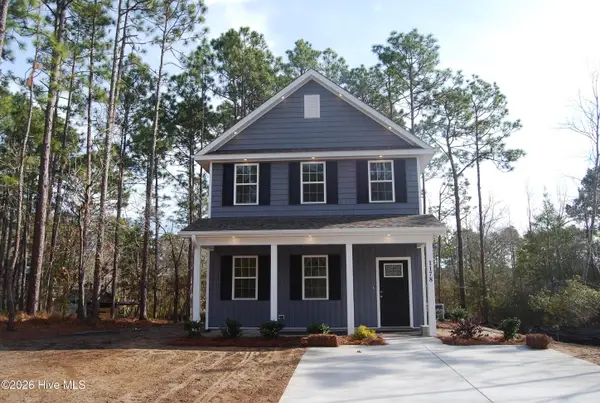 $369,900Active3 beds 3 baths1,435 sq. ft.
$369,900Active3 beds 3 baths1,435 sq. ft.1178 Grace Road, Southport, NC 28461
MLS# 100548070Listed by: EMERALD CITY REAL ESTATE, INC. - New
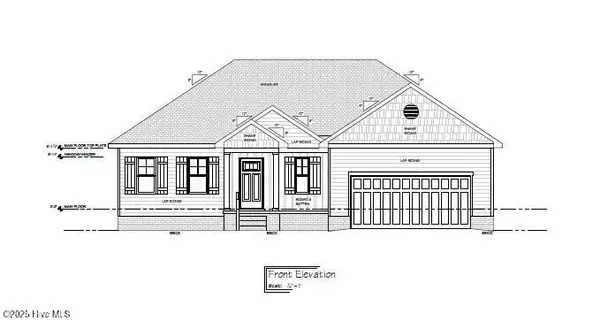 $399,429Active3 beds 2 baths1,639 sq. ft.
$399,429Active3 beds 2 baths1,639 sq. ft.255 Cougar Drive, Southport, NC 28461
MLS# 100547971Listed by: KELLER WILLIAMS INNOVATE-OKI - Open Sat, 12 to 3pmNew
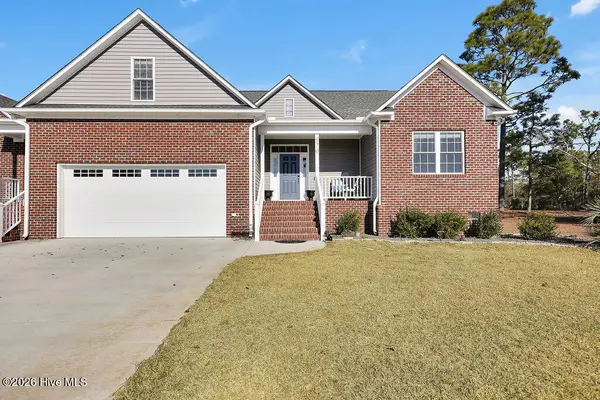 $686,000Active3 beds 4 baths3,098 sq. ft.
$686,000Active3 beds 4 baths3,098 sq. ft.570 Virginia Road, Southport, NC 28461
MLS# 100547742Listed by: SOUTHPORT REALTY, INC. - New
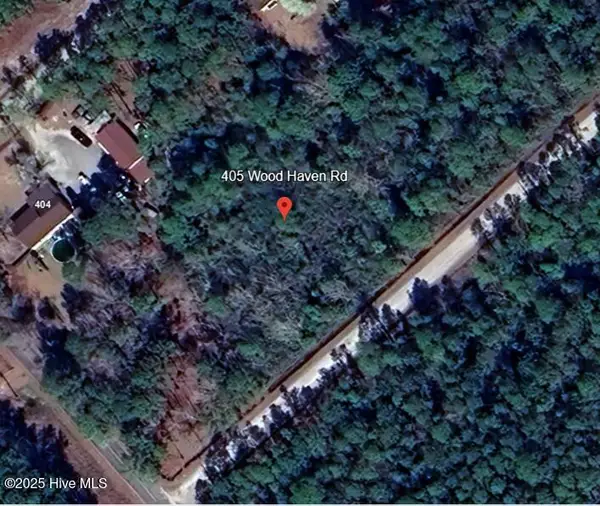 $39,900Active0.24 Acres
$39,900Active0.24 Acres530 Wood Haven Road, Boiling Spring Lakes, NC 28461
MLS# 100547529Listed by: ART SKIPPER REALTY INC. - New
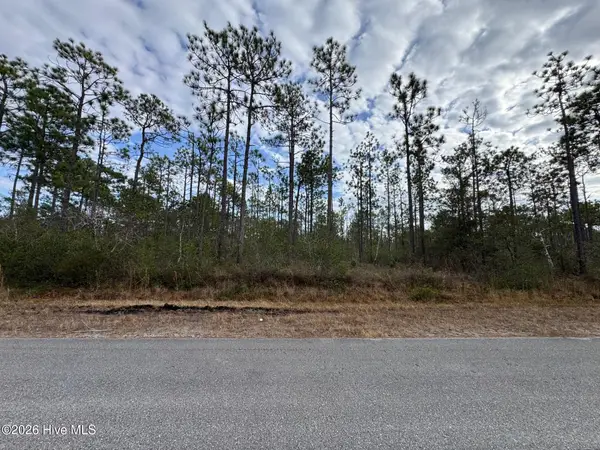 $15,000Active0.24 Acres
$15,000Active0.24 AcresLot 22 Pepperhill Road, Southport, NC 28461
MLS# 100547437Listed by: COLDWELL BANKER SEA COAST ADVANTAGE-LELAND - New
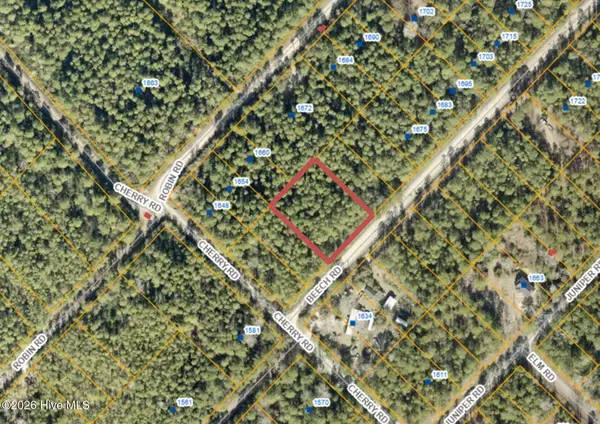 $50,000Active0.73 Acres
$50,000Active0.73 Acres.73 Acres Beech Road, Boiling Spring Lakes, NC 28461
MLS# 100547376Listed by: BERKSHIRE HATHAWAY HOMESERVICES CAROLINA PREMIER PROPERTIES
