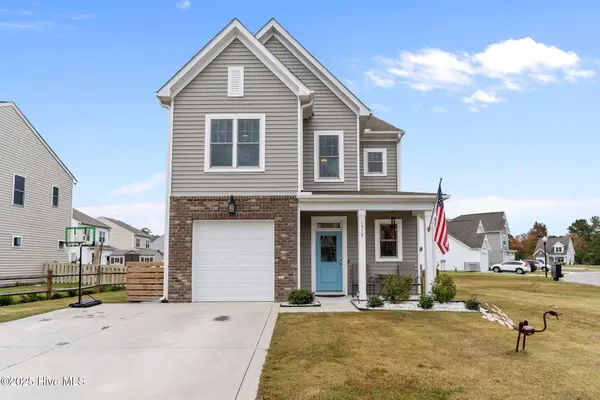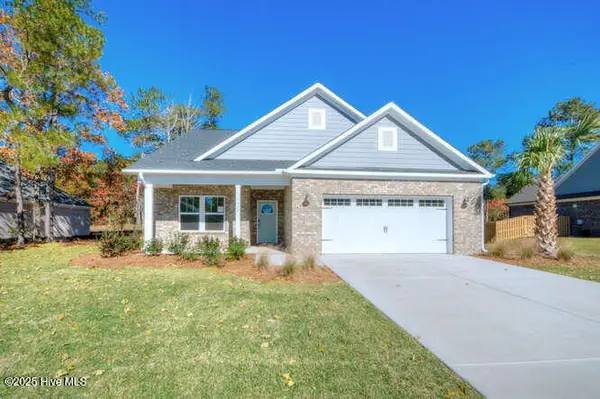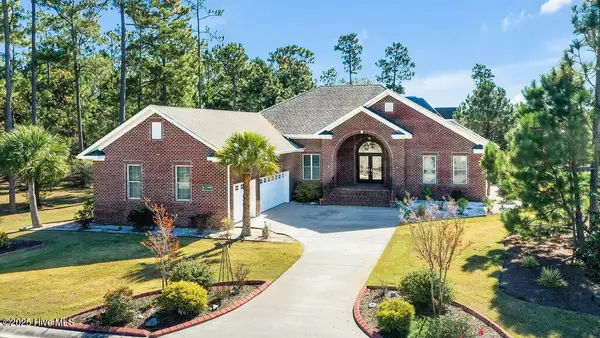1058 High Tide Street Se #41, Bolivia, NC 28422
Local realty services provided by:ERA Strother Real Estate
1058 High Tide Street Se #41,Bolivia, NC 28422
$285,715
- 3 Beds
- 2 Baths
- 1,510 sq. ft.
- Single family
- Pending
Listed by: creig e northrop
Office: northrop realty
MLS#:100521795
Source:NC_CCAR
Price summary
- Price:$285,715
- Price per sq. ft.:$189.22
About this home
You're going to fall in love with this beautiful home and the welcoming neighborhood of Ocean Pointe! The Dunlin floorplan offers the ideal blend of comfort, functionality, and style, featuring 3 spacious bedrooms, 2 full bathrooms, and 1,510 square feet of thoughtfully designed living space. Step inside to discover a modern open-concept layout that seamlessly connects the dining area, living room, and kitchen—perfect for both everyday living and entertaining guests. The elegant kitchen boasts granite countertops, white cabinets, stainless steel appliances, and a central kitchen island for extra prep space and gathering. Tucked just off the kitchen is your private master suite, complete with quartz countertops, a walk-in shower, and a generously sized walk-in closet—your own retreat after a long day. This home comes move-in ready, with premium features including a Whirlpool refrigerator, washer & dryer, and window blinds already installed for your convenience. As an ENERGY STAR® Certified Home Builder, we take pride in building energy-efficient homes that include high-quality heating and cooling systems, helping you save on utility bills while keeping your family comfortable year-round. As well as High Speed 1GB Focus Broadband internet preinstalled and included in your HOA dues. You are going to feel right at home in this neighborhood, come visit our on-site model home today!
Contact an agent
Home facts
- Year built:2025
- Listing ID #:100521795
- Added:106 day(s) ago
- Updated:November 13, 2025 at 09:37 AM
Rooms and interior
- Bedrooms:3
- Total bathrooms:2
- Full bathrooms:2
- Living area:1,510 sq. ft.
Heating and cooling
- Cooling:Central Air
- Heating:Electric, Forced Air, Heat Pump, Heating
Structure and exterior
- Roof:Shingle
- Year built:2025
- Building area:1,510 sq. ft.
- Lot area:0.15 Acres
Schools
- High school:South Brunswick
- Middle school:Cedar Grove
- Elementary school:Supply
Utilities
- Water:Community Water Available, Water Connected
Finances and disclosures
- Price:$285,715
- Price per sq. ft.:$189.22
New listings near 1058 High Tide Street Se #41
- New
 $345,000Active3 beds 3 baths2,090 sq. ft.
$345,000Active3 beds 3 baths2,090 sq. ft.1519 Judith Drive Se, Bolivia, NC 28422
MLS# 100540695Listed by: CENTURY 21 VANGUARD - New
 $464,900Active4 beds 3 baths2,342 sq. ft.
$464,900Active4 beds 3 baths2,342 sq. ft.1422 Serrulata Drive Se #83, Bolivia, NC 28422
MLS# 100540645Listed by: TLS REALTY LLC - New
 $35,000Active3.24 Acres
$35,000Active3.24 AcresTract B-2 Danford Road, Bolivia, NC 28422
MLS# 100540657Listed by: COLDWELL BANKER SEA COAST ADVANTAGE - New
 $45,000Active0.23 Acres
$45,000Active0.23 Acres3055 Channel Drive Se, Bolivia, NC 28422
MLS# 100540561Listed by: PROACTIVE REAL ESTATE - New
 $435,000Active3 beds 2 baths2,021 sq. ft.
$435,000Active3 beds 2 baths2,021 sq. ft.621 Riverwood Drive Se, Bolivia, NC 28422
MLS# 100540524Listed by: SWANSON REALTY-BRUNSWICK COUNTY - New
 $382,284Active3 beds 2 baths1,938 sq. ft.
$382,284Active3 beds 2 baths1,938 sq. ft.692 Edgeside Drive Se, Bolivia, NC 28422
MLS# 100540347Listed by: TODAY HOMES REALTY NC, LLC - New
 $339,000Active3 beds 2 baths1,618 sq. ft.
$339,000Active3 beds 2 baths1,618 sq. ft.1358 Cadbury Castle Drive Se, Bolivia, NC 28422
MLS# 100540267Listed by: ISLAND LIFE REAL ESTATE, LLC - New
 $283,175Active3 beds 3 baths1,628 sq. ft.
$283,175Active3 beds 3 baths1,628 sq. ft.779 Savinwood Trail Ne, Bolivia, NC 28422
MLS# 100540182Listed by: NEXTHOME CAPE FEAR - New
 $720,000Active4 beds 4 baths3,231 sq. ft.
$720,000Active4 beds 4 baths3,231 sq. ft.1169 Sabel Loop Se, Bolivia, NC 28422
MLS# 100540084Listed by: MARGARET RUDD ASSOC/SP - New
 $279,500Active3 beds 2 baths1,336 sq. ft.
$279,500Active3 beds 2 baths1,336 sq. ft.1371 Patti Lane Se, Bolivia, NC 28422
MLS# 100539921Listed by: COLDWELL BANKER SEA COAST ADVANTAGE-LELAND
