1096 High Tide Street #36, Bolivia, NC 28422
Local realty services provided by:ERA Strother Real Estate
1096 High Tide Street #36,Bolivia, NC 28422
$302,990
- 4 Beds
- 2 Baths
- 1,775 sq. ft.
- Single family
- Pending
Listed by: susan l martino
Office: pulte home company
MLS#:100542231
Source:NC_CCAR
Price summary
- Price:$302,990
- Price per sq. ft.:$170.7
About this home
Welcome to Ocean Pointe, where this carefully designed single-level residence brings together modern style and relaxed coastal living. Offering 1,775 square feet of open, flowing space, the Ibis floorplan is both elegant and highly functional, making it an excellent fit for households of all sizes or anyone who values comfort and room to breathe. Upon entering, you are greeted by a spacious hallway that leads into a bright central living area. The kitchen, dining room, and family room come together in one cohesive space that feels warm and inviting. The kitchen is designed for both everyday use and entertaining, with stainless steel appliances, granite countertops, ample pantry storage, and a large island that encourages gathering and conversation. The owner's suite is set apart from the main living areas to create a peaceful hideaway. It features a roomy walk-in closet and a beautifully finished bathroom with dual sinks, granite counters, and a tiled shower. At the opposite end of the home, three additional bedrooms and a second full bath offer flexibility for guests, family members, or a home office setup. A covered patio sits just beyond the dining area, extending the living space to the outdoors and offering a relaxing place to enjoy the gentle coastal weather. The home comes equipped with a Whirlpool washer and dryer, blinds on all windows, an energy-efficient smart home system, and high-speed 1GB Focus Broadband internet service, which is already installed and included in the HOA fee. Located within the sought-after Ocean Pointe community, this home provides easy access to beautiful beaches, local shops, restaurants, entertainment, and the attractions of Wilmington and Southport. The Ibis is a wonderful option for anyone seeking a full-time residence or a serene getaway near the coast. Visit today to explore the beautifully furnished model home and see everything this exceptional property has to offer.
Contact an agent
Home facts
- Year built:2025
- Listing ID #:100542231
- Added:43 day(s) ago
- Updated:January 02, 2026 at 07:48 PM
Rooms and interior
- Bedrooms:4
- Total bathrooms:2
- Full bathrooms:2
- Living area:1,775 sq. ft.
Heating and cooling
- Cooling:Central Air
- Heating:Electric, Forced Air, Heat Pump, Heating
Structure and exterior
- Roof:Shingle
- Year built:2025
- Building area:1,775 sq. ft.
- Lot area:0.19 Acres
Schools
- High school:South Brunswick
- Middle school:Cedar Grove
- Elementary school:Supply
Utilities
- Water:Community Water Available
Finances and disclosures
- Price:$302,990
- Price per sq. ft.:$170.7
New listings near 1096 High Tide Street #36
- New
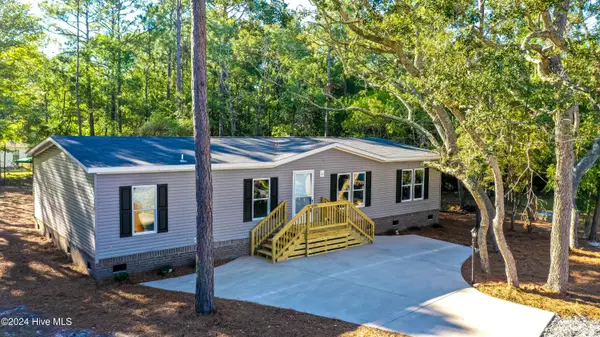 $279,900Active3 beds 2 baths1,680 sq. ft.
$279,900Active3 beds 2 baths1,680 sq. ft.3385 Marlin Drive Se, Bolivia, NC 28422
MLS# 100547231Listed by: CAROLINA PLANTATIONS RE-LELAND - New
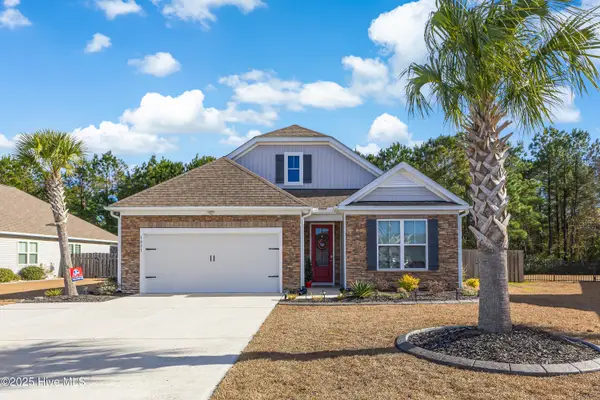 $345,000Active3 beds 2 baths1,583 sq. ft.
$345,000Active3 beds 2 baths1,583 sq. ft.1831 Bards Drive Se, Bolivia, NC 28422
MLS# 100547068Listed by: HAVEN REALTY CO. - New
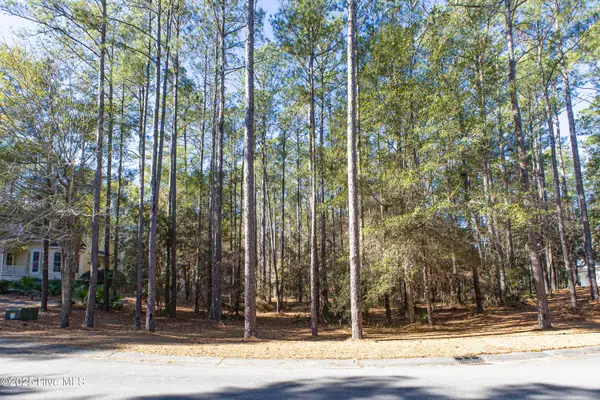 $30,000Active0.43 Acres
$30,000Active0.43 Acres3015 Valderama Way Se, Bolivia, NC 28422
MLS# 100547026Listed by: SWANSON REALTY-BRUNSWICK COUNTY - New
 $172,864Active2 beds 1 baths1,192 sq. ft.
$172,864Active2 beds 1 baths1,192 sq. ft.2944 Old Ocean Highway, Bolivia, NC 28422
MLS# 100546715Listed by: DOE CREEK REALTY - New
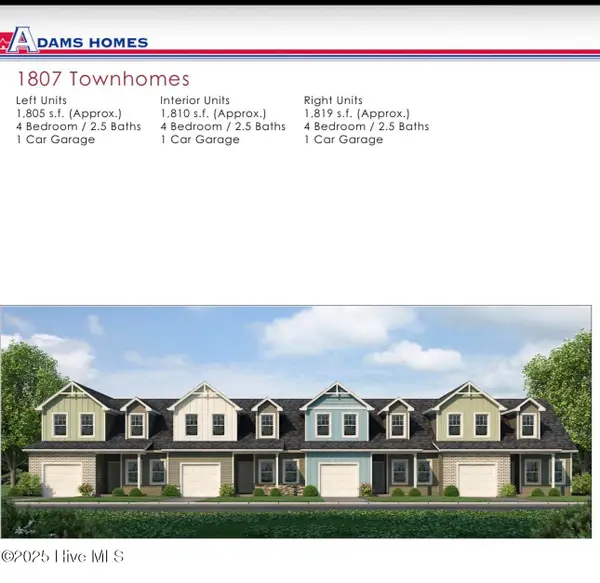 $297,850Active4 beds 3 baths1,807 sq. ft.
$297,850Active4 beds 3 baths1,807 sq. ft.455 Timbercrest Circle Se, Bolivia, NC 28422
MLS# 100546483Listed by: ADAMS HOMES REALTY NC INC - New
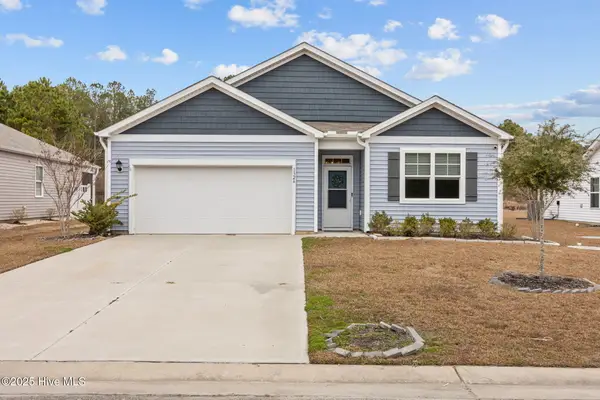 $309,990Active4 beds 2 baths1,774 sq. ft.
$309,990Active4 beds 2 baths1,774 sq. ft.1326 Cadbury Castle Drive Se, Bolivia, NC 28422
MLS# 100546434Listed by: CENTURY 21 VANGUARD - New
 $42,900Active0.22 Acres
$42,900Active0.22 Acres3255 Mooring Drive Se, Bolivia, NC 28422
MLS# 100546406Listed by: COLDWELL BANKER SEA COAST ADVANTAGE 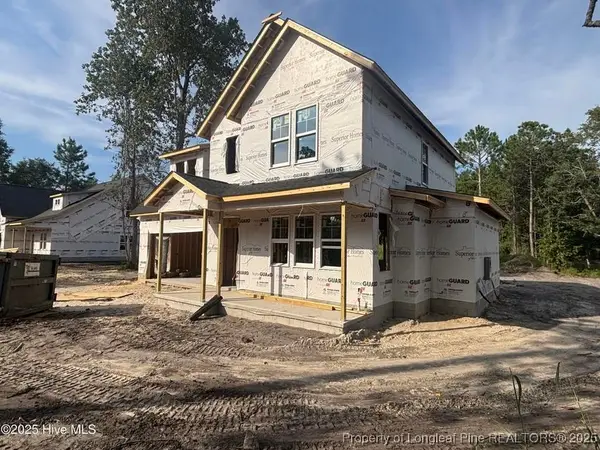 $404,000Pending4 beds 3 baths2,251 sq. ft.
$404,000Pending4 beds 3 baths2,251 sq. ft.2374 Zion Hill Road Se, Bolivia, NC 28422
MLS# 749928Listed by: CAROLINA PROPERTY SALES $652,500Active3 beds 3 baths2,337 sq. ft.
$652,500Active3 beds 3 baths2,337 sq. ft.953 Ashburton Road Se, Bolivia, NC 28422
MLS# 100546300Listed by: KELLER WILLIAMS INNOVATE-OKI $295,850Active4 beds 3 baths1,807 sq. ft.
$295,850Active4 beds 3 baths1,807 sq. ft.451 Timbercrest Circle Se, Bolivia, NC 28422
MLS# 100546267Listed by: ADAMS HOMES REALTY NC INC
