1166 Turnata Drive Se, Bolivia, NC 28422
Local realty services provided by:ERA Strother Real Estate
1166 Turnata Drive Se,Bolivia, NC 28422
$614,900
- 4 Beds
- 3 Baths
- 2,674 sq. ft.
- Single family
- Active
Listed by:team thirty 4 north
Office:coldwell banker sea coast advantage
MLS#:100493135
Source:NC_CCAR
Price summary
- Price:$614,900
- Price per sq. ft.:$229.96
About this home
Perfectly positioned on a serene pond-front homesite in the vibrant community of Palmetto Creek, this brick, open-concept home blends timeless design with functional spaces to make every day feel effortless.
The heart of the home, a bright and spacious kitchen, offers the perfect place to gather, with a large center island, quartz countertops, tile backsplash, and a breakfast nook offering peaceful views. The custom walk-in pantry ensures everything has its place, so entertaining feels as easy as everyday living.
Warm-toned laminate flooring flows throughout the first floor of the home, creating a cohesive space that leads you from the inviting family room with built-in shelving and gas fireplace to the airy sunroom—an ideal spot for morning coffee, a home office, or simply soaking in the view.
At the rear of the home, the primary suite is a quiet escape with a trey ceiling, generous walk-in closet, and spa-like bath complete with two separate vanities, a private water closet, and fully tiled walk-in shower. Two guest bedrooms share a full bath, while the drop zone and laundry room provide functional charm.
The upstairs bonus room, with its own private bath, offers flexibility to suit your lifestyle, whether it becomes a guest retreat, media space, home gym, or 4th bedroom.
Step outside to your screened-in porch and grilling patio, your own private escape with pond views and space to unwind, entertain, or simply enjoy the beauty of the outdoors.
At Palmetto Creek, life revolves around community and recreation. Spend weekends at the clubhouse or pool, take scenic strolls on neighborhood trails, play a pickleball or tennis match, or launch your kayak from the private community dock.
Ideally located just 15 minutes from charming Southport or the shores of Oak Island and Holden Beach, and only 30 minutes from either Wilmington, NC or North Myrtle Beach, SC—this home puts you in the heart of everything coastal Carolina has to offer.
Contact an agent
Home facts
- Year built:2025
- Listing ID #:100493135
- Added:225 day(s) ago
- Updated:October 19, 2025 at 10:10 AM
Rooms and interior
- Bedrooms:4
- Total bathrooms:3
- Full bathrooms:3
- Living area:2,674 sq. ft.
Heating and cooling
- Cooling:Central Air, Heat Pump, Zoned
- Heating:Electric, Heat Pump, Heating
Structure and exterior
- Roof:Architectural Shingle
- Year built:2025
- Building area:2,674 sq. ft.
- Lot area:0.26 Acres
Schools
- High school:South Brunswick
- Middle school:Cedar Grove
- Elementary school:Virginia Williamson
Finances and disclosures
- Price:$614,900
- Price per sq. ft.:$229.96
New listings near 1166 Turnata Drive Se
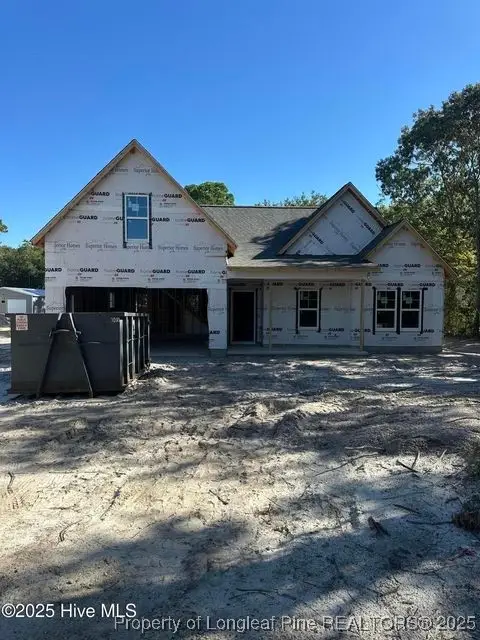 $389,000Active4 beds 3 baths2,005 sq. ft.
$389,000Active4 beds 3 baths2,005 sq. ft.2386 Zion Hill Road Se, Bolivia, NC 28422
MLS# 749728Listed by: CAROLINA PROPERTY SALES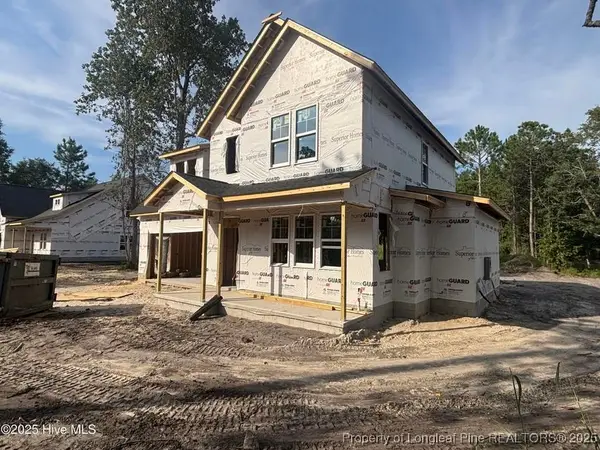 $404,000Active4 beds 3 baths2,251 sq. ft.
$404,000Active4 beds 3 baths2,251 sq. ft.2374 Zion Hill Road Se, Bolivia, NC 28422
MLS# 749928Listed by: CAROLINA PROPERTY SALES- New
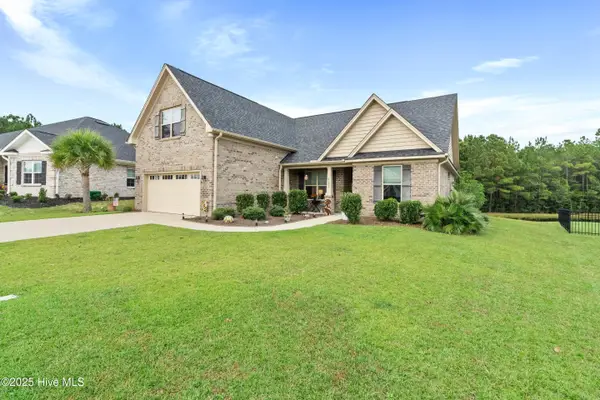 $440,000Active4 beds 3 baths2,069 sq. ft.
$440,000Active4 beds 3 baths2,069 sq. ft.1162 Serotina Drive Se, Bolivia, NC 28422
MLS# 100536777Listed by: COLDWELL BANKER SEA COAST ADVANTAGE - New
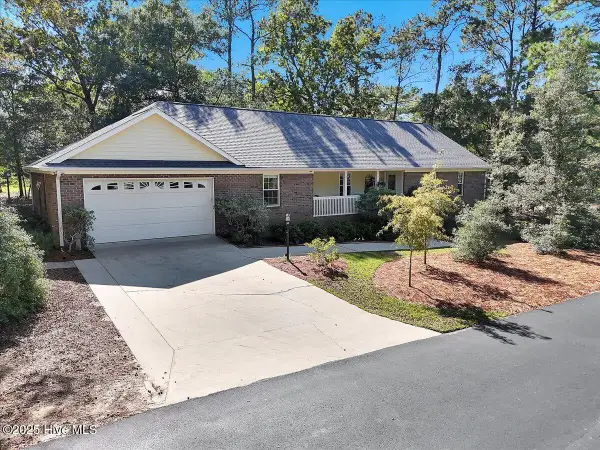 $464,900Active3 beds 2 baths2,053 sq. ft.
$464,900Active3 beds 2 baths2,053 sq. ft.3254 Island Drive Se, Bolivia, NC 28422
MLS# 100536639Listed by: RE/MAX AT THE BEACH / OAK ISLAND 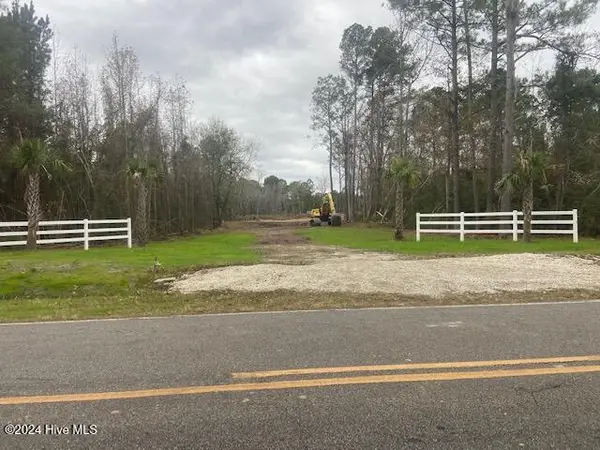 $1,100,000Active72.95 Acres
$1,100,000Active72.95 AcresAddress Withheld By Seller, Bolivia, NC 28422
MLS# 100481021Listed by: OWEN METTS REALTY- New
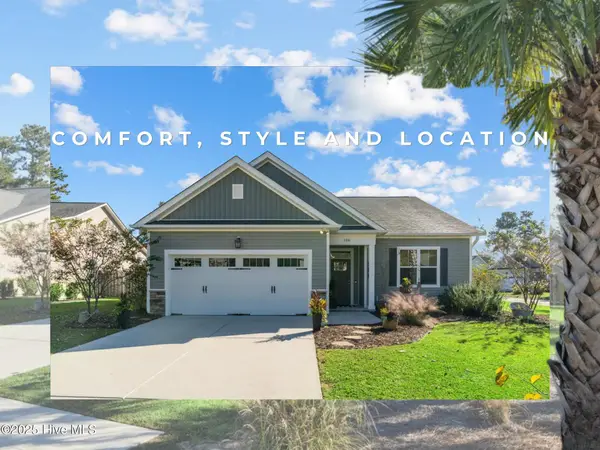 $375,000Active3 beds 2 baths1,725 sq. ft.
$375,000Active3 beds 2 baths1,725 sq. ft.186 Autumn Breeze Lane Ne, Bolivia, NC 28422
MLS# 100536411Listed by: RE/MAX SOUTHERN COAST 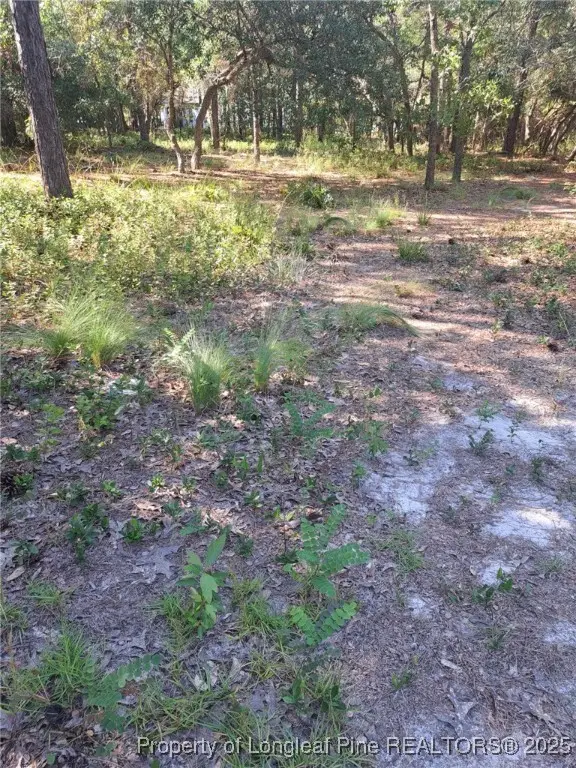 $60,000Active0.21 Acres
$60,000Active0.21 Acres3317 Marlin Drive, Bolivia, NC 28422
MLS# 750354Listed by: IN 2 NC REALTY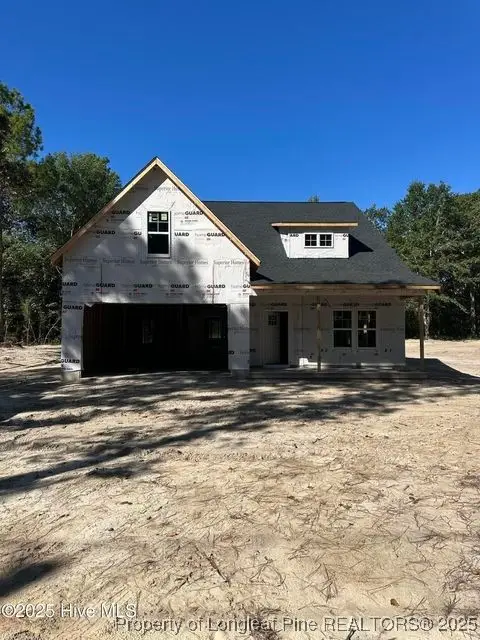 $414,000Pending4 beds 3 baths2,396 sq. ft.
$414,000Pending4 beds 3 baths2,396 sq. ft.2409 Sunset Harbor Road Se, Bolivia, NC 28422
MLS# 749917Listed by: CAROLINA PROPERTY SALES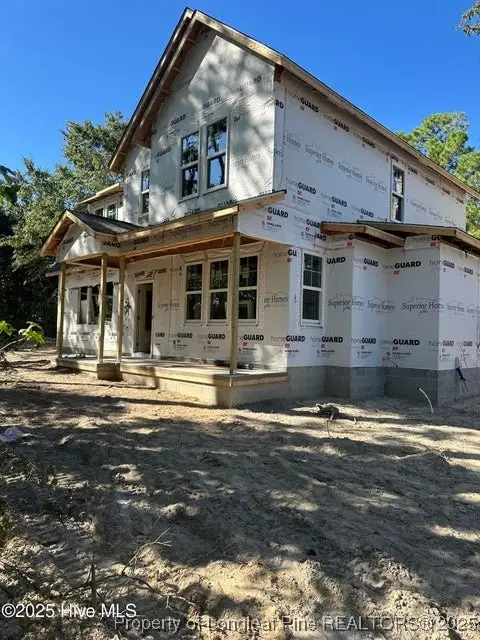 $389,000Active4 beds 3 baths1,878 sq. ft.
$389,000Active4 beds 3 baths1,878 sq. ft.2417 Sunset Harbor Road Se, Bolivia, NC 28422
MLS# 749920Listed by: CAROLINA PROPERTY SALES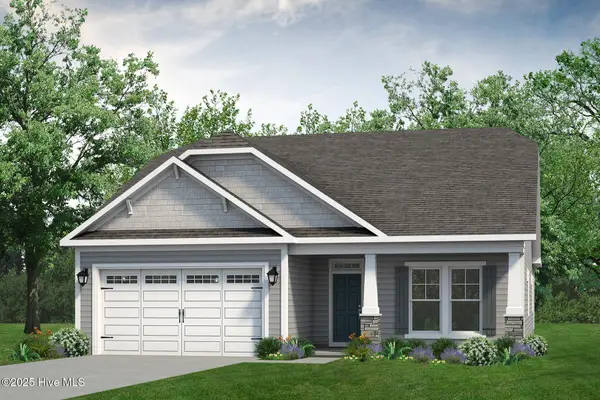 $360,225Pending3 beds 2 baths2,030 sq. ft.
$360,225Pending3 beds 2 baths2,030 sq. ft.591 Newgate Court Se, Bolivia, NC 28422
MLS# 100536187Listed by: TODAY HOMES REALTY NC, LLC
