1169 Sabel Loop Se, Bolivia, NC 28422
Local realty services provided by:ERA Strother Real Estate
1169 Sabel Loop Se,Bolivia, NC 28422
$699,000
- 4 Beds
- 4 Baths
- 3,231 sq. ft.
- Single family
- Active
Listed by: amy boltz
Office: margaret rudd assoc/sp
MLS#:100540084
Source:NC_CCAR
Price summary
- Price:$699,000
- Price per sq. ft.:$216.34
About this home
Discover luxury and thoughtful design in this custom-built, one-level home located in the Palmetto Creek community. Spanning over 3,200 square feet, this home makes a striking first impression with its grand entry, featuring an all-brick exterior, a large covered front porch, and elegant double doors that set the tone for the refined style found throughout.
Once inside, enjoy two spacious living areas, one with a fireplace, and custom built-ins, along with a formal dining room ideal for entertaining. The chef's kitchen is beautifully appointed with granite countertops and backsplash, roll-out drawers, a gas range, and a double oven—perfect for both everyday cooking and hosting gatherings.
The large primary suite offers a peaceful retreat. The primary bathroom includes a zero-entry shower featuring a rainhead showerhead, a double vanity with expansive countertops, and a linen closet for extra storage. On the same side of the home, you'll find a guest bedroom/office and half bath, while the opposite wing includes a bedroom with an ensuite bathroom, another bedroom, and an additional full bath—a versatile layout ideal for family or guests.
A highlight of the home is the spacious sunroom, filled with natural light and overlooking the private backyard—a serene spot to relax or enjoy morning coffee.
The three-car garage is a dream for hobbyists and car enthusiasts, offering a workbench, wood shelving, a storage room, and a car lift. Energy efficiency and comfort abound with a whole-house generator and two tankless water heaters.
Palmetto Creek amenities include a clubhouse, fitness center, pool, tennis and pickleball courts, scenic walking trails, and more.
Contact an agent
Home facts
- Year built:2014
- Listing ID #:100540084
- Added:97 day(s) ago
- Updated:February 13, 2026 at 11:20 AM
Rooms and interior
- Bedrooms:4
- Total bathrooms:4
- Full bathrooms:3
- Half bathrooms:1
- Living area:3,231 sq. ft.
Heating and cooling
- Cooling:Heat Pump
- Heating:Electric, Heat Pump, Heating
Structure and exterior
- Roof:Shingle
- Year built:2014
- Building area:3,231 sq. ft.
- Lot area:0.4 Acres
Schools
- High school:South Brunswick
- Middle school:Cedar Grove
- Elementary school:Virginia Williamson
Utilities
- Sewer:Sewer Connected
Finances and disclosures
- Price:$699,000
- Price per sq. ft.:$216.34
New listings near 1169 Sabel Loop Se
- New
 $584,900Active3 beds 3 baths2,321 sq. ft.
$584,900Active3 beds 3 baths2,321 sq. ft.387 Blossom Tree Lane Se, Bolivia, NC 28422
MLS# 100553830Listed by: DESTINATION REALTY CORPORATION, LLC - New
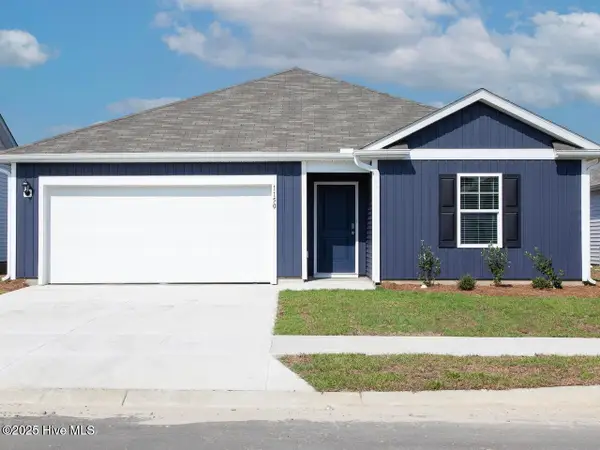 $303,290Active3 beds 2 baths1,475 sq. ft.
$303,290Active3 beds 2 baths1,475 sq. ft.4337 Bright Blossom Way Se #Lot 269, Bolivia, NC 28422
MLS# 100553718Listed by: D.R. HORTON, INC - New
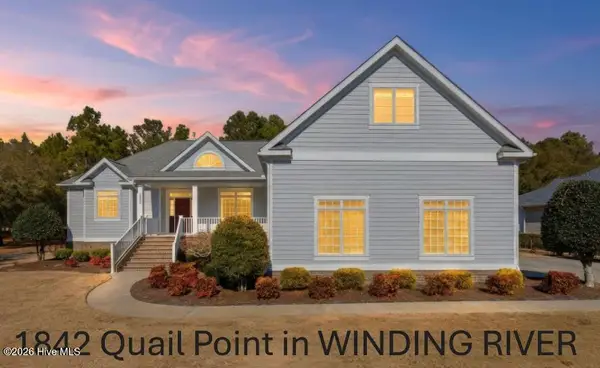 $795,000Active3 beds 4 baths2,918 sq. ft.
$795,000Active3 beds 4 baths2,918 sq. ft.1842 Quail Point Se, Bolivia, NC 28422
MLS# 100553774Listed by: COLDWELL BANKER SEA COAST ADVANTAGE - New
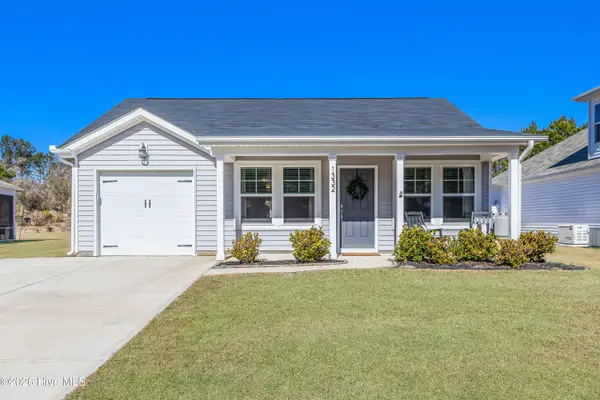 $299,000Active3 beds 2 baths1,383 sq. ft.
$299,000Active3 beds 2 baths1,383 sq. ft.1332 Cadbury Castle Drive Se, Bolivia, NC 28422
MLS# 100553713Listed by: HAVEN REALTY CO. - New
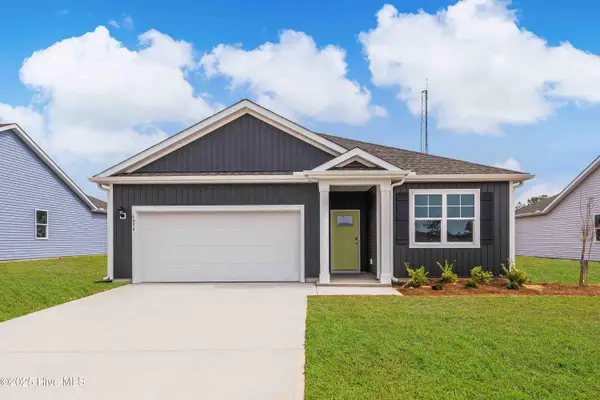 $318,290Active3 beds 2 baths1,618 sq. ft.
$318,290Active3 beds 2 baths1,618 sq. ft.4116 Morning Light Drive Se #Lot 312, Bolivia, NC 28422
MLS# 100553714Listed by: D.R. HORTON, INC - New
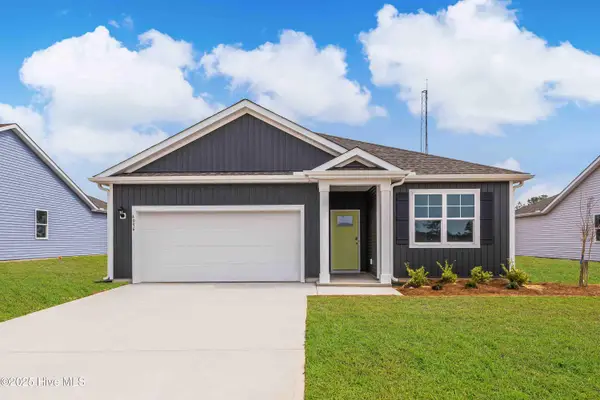 $314,590Active3 beds 2 baths1,618 sq. ft.
$314,590Active3 beds 2 baths1,618 sq. ft.4108 Morning Light Drive Se #Lot 314, Bolivia, NC 28422
MLS# 100553721Listed by: D.R. HORTON, INC - New
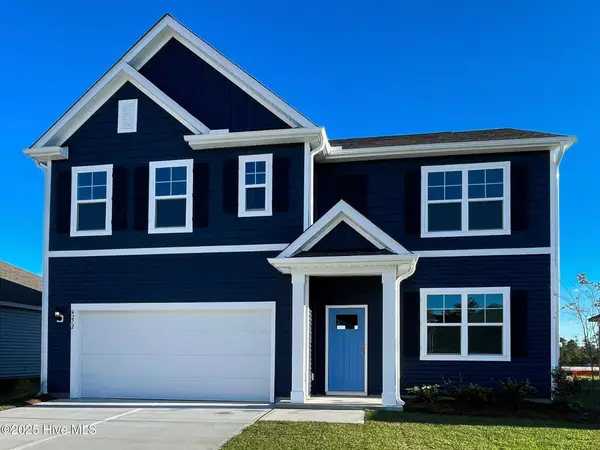 $371,140Active5 beds 3 baths2,511 sq. ft.
$371,140Active5 beds 3 baths2,511 sq. ft.4338 Bright Blossom Way Se #Lot 256, Bolivia, NC 28422
MLS# 100553727Listed by: D.R. HORTON, INC 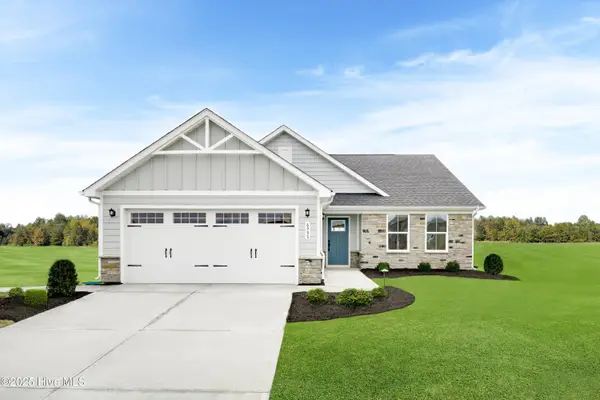 $296,970Pending3 beds 2 baths1,553 sq. ft.
$296,970Pending3 beds 2 baths1,553 sq. ft.959 Rindlewood Trail Ne, Bolivia, NC 28422
MLS# 100553703Listed by: NEXTHOME CAPE FEAR- New
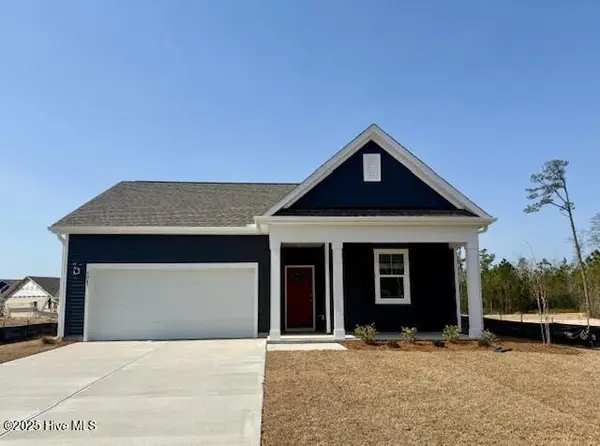 $353,590Active4 beds 2 baths1,774 sq. ft.
$353,590Active4 beds 2 baths1,774 sq. ft.4230 Pitcher Plant Court Se #Lot 294, Bolivia, NC 28422
MLS# 100553678Listed by: D.R. HORTON, INC - New
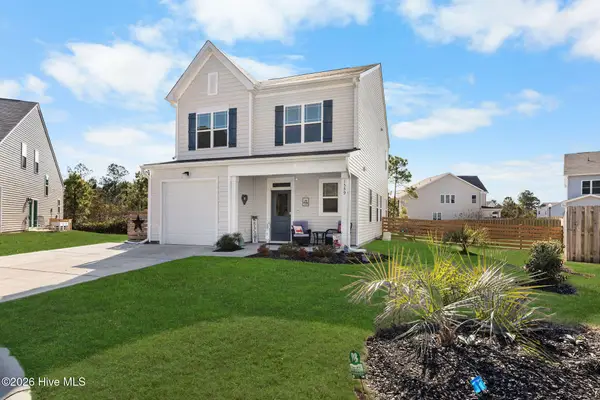 $322,500Active3 beds 3 baths1,780 sq. ft.
$322,500Active3 beds 3 baths1,780 sq. ft.1559 Judith Drive Se, Bolivia, NC 28422
MLS# 100553688Listed by: DISCOVER NC HOMES

