1209 Opaca Drive Se, Bolivia, NC 28422
Local realty services provided by:ERA Strother Real Estate
1209 Opaca Drive Se,Bolivia, NC 28422
$408,900
- 3 Beds
- 2 Baths
- 1,727 sq. ft.
- Single family
- Active
Listed by:joanna lopez
Office:adams homes realty nc inc
MLS#:100424508
Source:NC_CCAR
Price summary
- Price:$408,900
- Price per sq. ft.:$236.77
About this home
Ready Now! New homes in Palmetto Creek. The 1727 floorplan seamlessly blends style, comfort, and functionality. With three bedrooms and two bathrooms, this single-story home offers a spacious and inviting living space. As you step into the home, you'll be welcomed by a foyer encompassing wainscoting trim that leads you into the heart of the house. The open-concept design flawlessly connects the kitchen, dining area, and living room, creating an elegant and open concept. The kitchen is a true highlight, with smudge proof stainless steel appliances, crown Moulding, ample cabinet space, and a lots of counter space. The living room features an abundance of natural light from the screened wood cased windows and a warm cozy feel from the fireplace. The large master suite is privately positioned at the back of the home, offering a walk-in closet, and a tiled ensuite bathroom with double vanities and a walk-in shower. The two additional bedrooms are located near the front of the home. The tiled laundry room is conveniently situated near the bedrooms for ease of use. The two-car garage provides ample space for parking and storage. Palmetto Creek's alluring location puts you only a few miles from Oak Island and Holden Beach. The gated community includes a clubhouse, a resort-style pool, tennis courts, fitness center, and walking trails.
Contact an agent
Home facts
- Year built:2025
- Listing ID #:100424508
- Added:628 day(s) ago
- Updated:October 19, 2025 at 10:19 AM
Rooms and interior
- Bedrooms:3
- Total bathrooms:2
- Full bathrooms:2
- Living area:1,727 sq. ft.
Heating and cooling
- Cooling:Central Air
- Heating:Electric, Heat Pump, Heating
Structure and exterior
- Roof:Architectural Shingle
- Year built:2025
- Building area:1,727 sq. ft.
- Lot area:0.17 Acres
Schools
- High school:South Brunswick
- Middle school:Cedar Grove
- Elementary school:Virginia Williamson
Finances and disclosures
- Price:$408,900
- Price per sq. ft.:$236.77
New listings near 1209 Opaca Drive Se
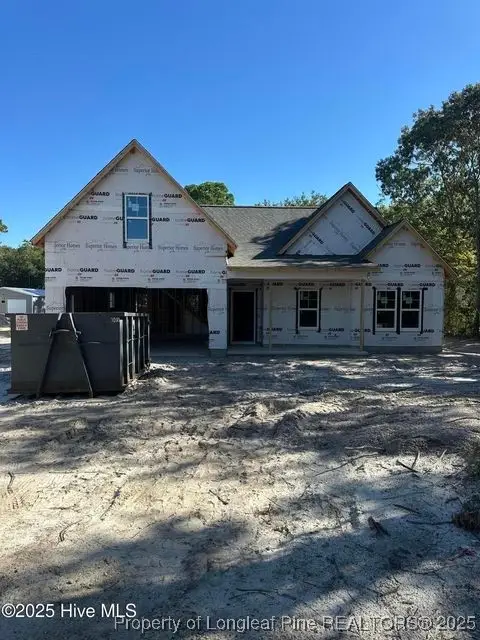 $389,000Active4 beds 3 baths2,005 sq. ft.
$389,000Active4 beds 3 baths2,005 sq. ft.2386 Zion Hill Road Se, Bolivia, NC 28422
MLS# 749728Listed by: CAROLINA PROPERTY SALES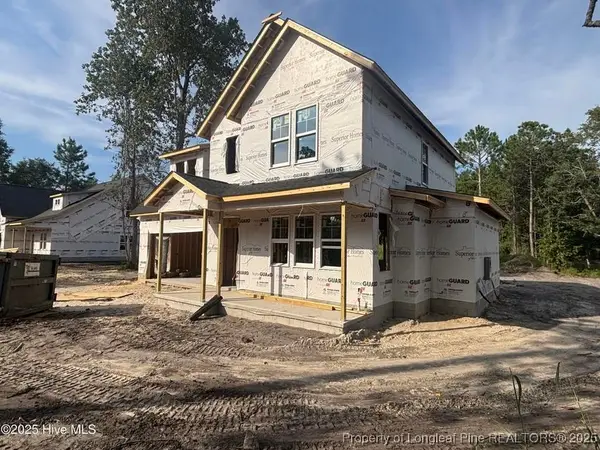 $404,000Active4 beds 3 baths2,251 sq. ft.
$404,000Active4 beds 3 baths2,251 sq. ft.2374 Zion Hill Road Se, Bolivia, NC 28422
MLS# 749928Listed by: CAROLINA PROPERTY SALES- New
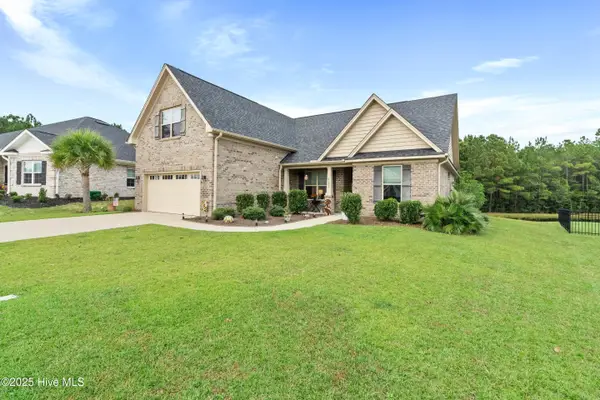 $440,000Active4 beds 3 baths2,069 sq. ft.
$440,000Active4 beds 3 baths2,069 sq. ft.1162 Serotina Drive Se, Bolivia, NC 28422
MLS# 100536777Listed by: COLDWELL BANKER SEA COAST ADVANTAGE - New
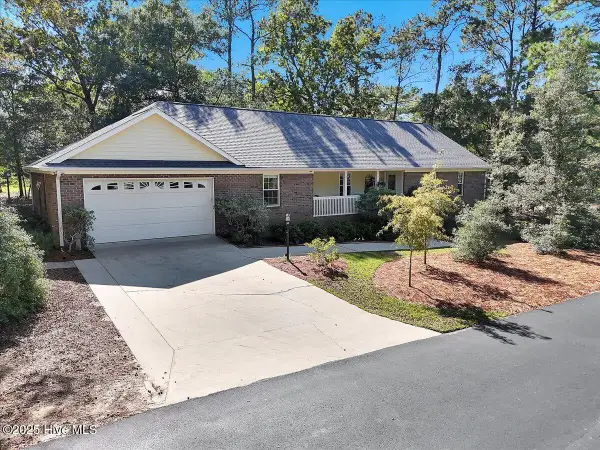 $464,900Active3 beds 2 baths2,053 sq. ft.
$464,900Active3 beds 2 baths2,053 sq. ft.3254 Island Drive Se, Bolivia, NC 28422
MLS# 100536639Listed by: RE/MAX AT THE BEACH / OAK ISLAND 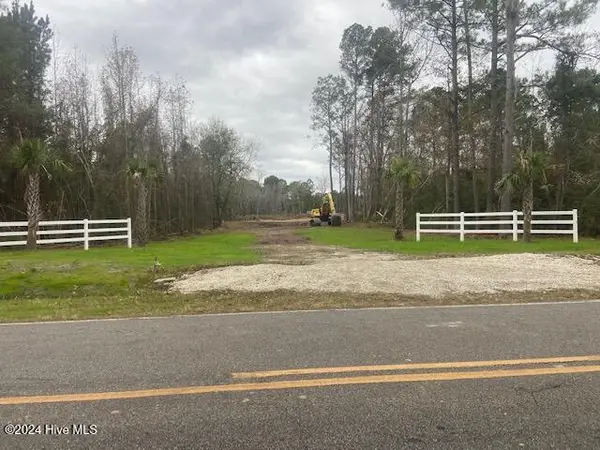 $1,100,000Active72.95 Acres
$1,100,000Active72.95 AcresAddress Withheld By Seller, Bolivia, NC 28422
MLS# 100481021Listed by: OWEN METTS REALTY- New
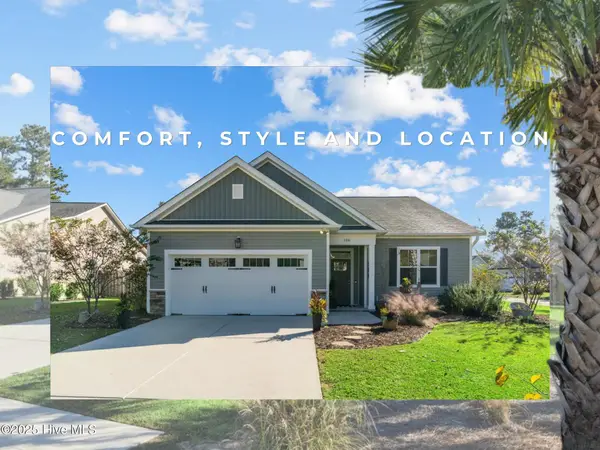 $375,000Active3 beds 2 baths1,725 sq. ft.
$375,000Active3 beds 2 baths1,725 sq. ft.186 Autumn Breeze Lane Ne, Bolivia, NC 28422
MLS# 100536411Listed by: RE/MAX SOUTHERN COAST 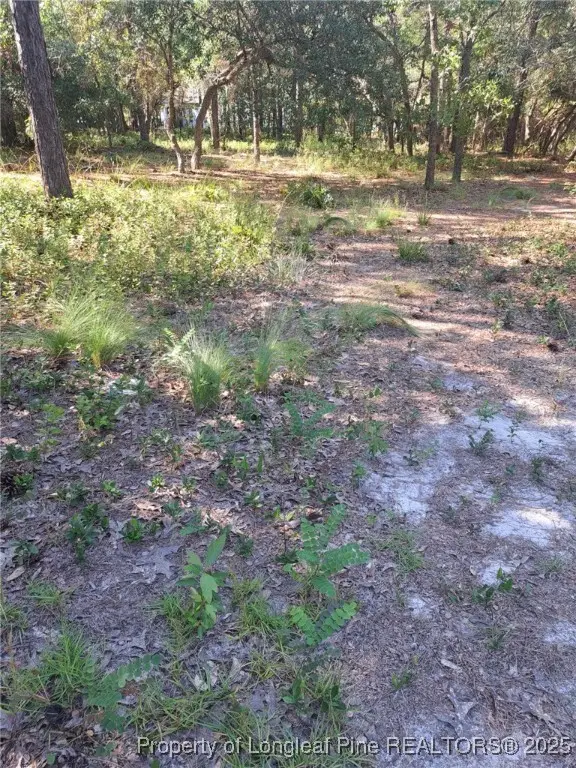 $60,000Active0.21 Acres
$60,000Active0.21 Acres3317 Marlin Drive, Bolivia, NC 28422
MLS# 750354Listed by: IN 2 NC REALTY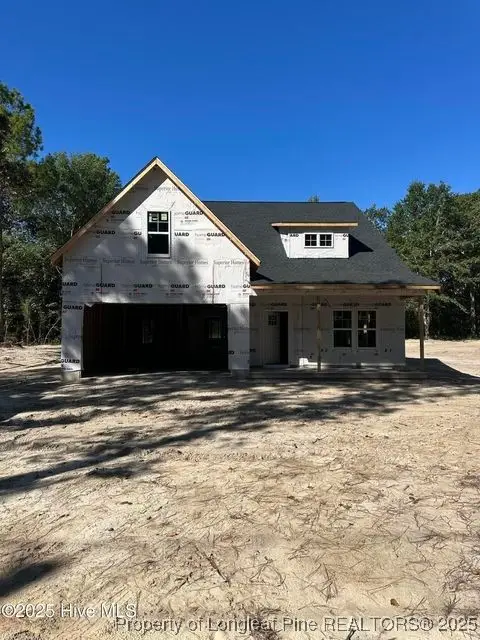 $414,000Pending4 beds 3 baths2,396 sq. ft.
$414,000Pending4 beds 3 baths2,396 sq. ft.2409 Sunset Harbor Road Se, Bolivia, NC 28422
MLS# 749917Listed by: CAROLINA PROPERTY SALES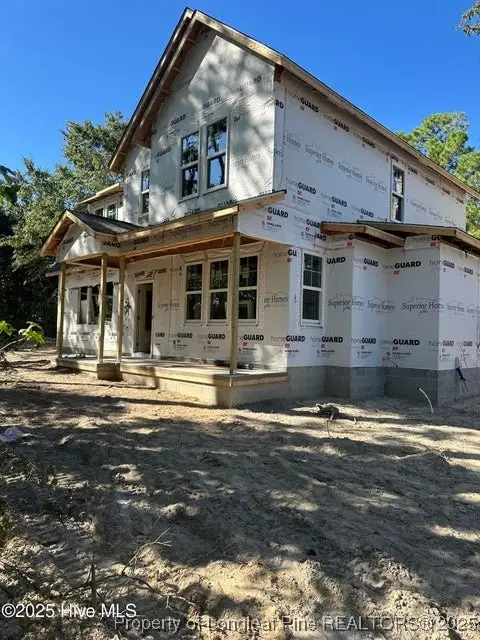 $389,000Active4 beds 3 baths1,878 sq. ft.
$389,000Active4 beds 3 baths1,878 sq. ft.2417 Sunset Harbor Road Se, Bolivia, NC 28422
MLS# 749920Listed by: CAROLINA PROPERTY SALES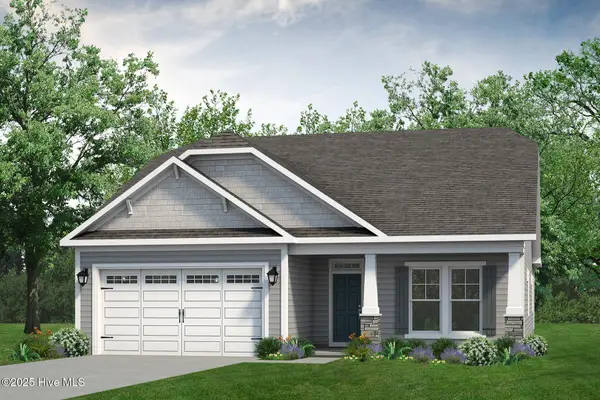 $360,225Pending3 beds 2 baths2,030 sq. ft.
$360,225Pending3 beds 2 baths2,030 sq. ft.591 Newgate Court Se, Bolivia, NC 28422
MLS# 100536187Listed by: TODAY HOMES REALTY NC, LLC
