1213 Mandevilla Drive Se, Bolivia, NC 28422
Local realty services provided by:ERA Strother Real Estate
1213 Mandevilla Drive Se,Bolivia, NC 28422
$501,650
- 5 Beds
- 4 Baths
- 2,913 sq. ft.
- Single family
- Active
Listed by:joanna lopez
Office:adams homes realty nc inc
MLS#:100424316
Source:NC_CCAR
Price summary
- Price:$501,650
- Price per sq. ft.:$172.21
About this home
Ready Now! With 5 bedrooms, 4 baths, a 2-car garage and a covered patio, you'll love everything this floor plan has to offer! As you enter the home, you are greeted by a grand foyer with wainscoting trim and crown Moulding that sets the stage for the elegance of the 2913 floor plan. The entryway is flanked by formal living and dining rooms that contain tray ceilings, crown Moulding and LED recessed lighting. The family room is equipped with thoughtfully placed wood-cased windows creating a warm and inviting ambiance. Adjacent to the spacious family room is a gourmet kitchen featuring high-end appliances, a large center island with a breakfast bar, abundant cabinet space, and a walk-in pantry. On the second floor, you will find the luxurious master suite and ensuite bathroom. The tiled bathroom features dual vanities, a tiled shower and a large walk-in closet, providing both style and functionality. The additional four bedrooms are located throughout the first and second levels, this configuration allows the homeowner to decide how these rooms will be utilized whether their needs call for a guest room, home office space, or hobby area.With its impeccable craftsmanship, attention to detail, and luxurious features, the 2913 floorplan is a true masterpiece. Palmetto Creek's alluring location puts you only a few miles from Oak Island and Holden Beach. The gated community includes a clubhouse, a resort-style pool, tennis courts, fitness center, and walking trails. To top it off, Palmetto Creek offers a canoe and kayak launch. Coastal living at its most convenient!
Contact an agent
Home facts
- Year built:2024
- Listing ID #:100424316
- Added:630 day(s) ago
- Updated:October 19, 2025 at 10:10 AM
Rooms and interior
- Bedrooms:5
- Total bathrooms:4
- Full bathrooms:4
- Living area:2,913 sq. ft.
Heating and cooling
- Cooling:Central Air
- Heating:Electric, Forced Air, Heating
Structure and exterior
- Roof:Architectural Shingle
- Year built:2024
- Building area:2,913 sq. ft.
- Lot area:0.24 Acres
Schools
- High school:South Brunswick
- Middle school:Cedar Grove
- Elementary school:Virginia Williamson
Finances and disclosures
- Price:$501,650
- Price per sq. ft.:$172.21
New listings near 1213 Mandevilla Drive Se
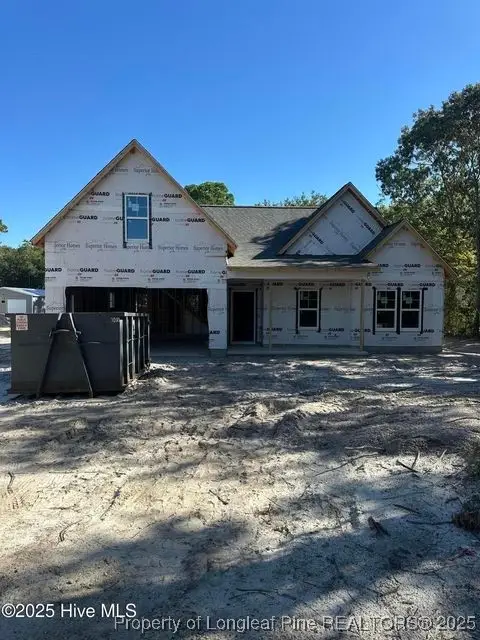 $389,000Active4 beds 3 baths2,005 sq. ft.
$389,000Active4 beds 3 baths2,005 sq. ft.2386 Zion Hill Road Se, Bolivia, NC 28422
MLS# 749728Listed by: CAROLINA PROPERTY SALES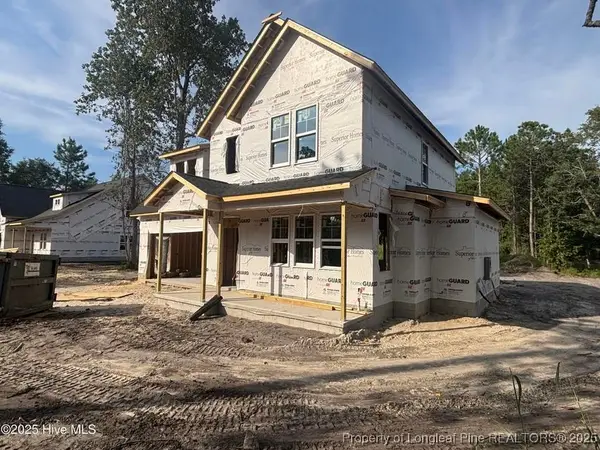 $404,000Active4 beds 3 baths2,251 sq. ft.
$404,000Active4 beds 3 baths2,251 sq. ft.2374 Zion Hill Road Se, Bolivia, NC 28422
MLS# 749928Listed by: CAROLINA PROPERTY SALES- New
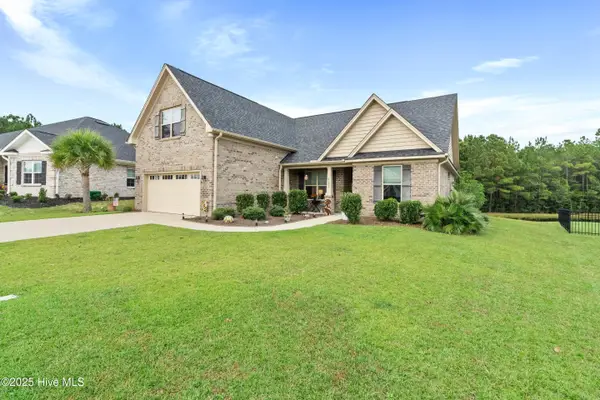 $440,000Active4 beds 3 baths2,069 sq. ft.
$440,000Active4 beds 3 baths2,069 sq. ft.1162 Serotina Drive Se, Bolivia, NC 28422
MLS# 100536777Listed by: COLDWELL BANKER SEA COAST ADVANTAGE - New
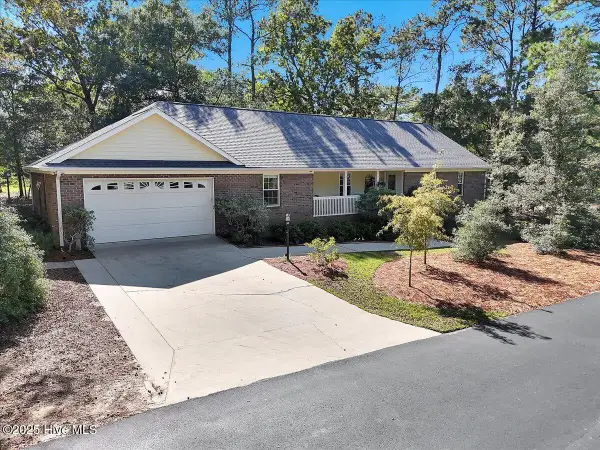 $464,900Active3 beds 2 baths2,053 sq. ft.
$464,900Active3 beds 2 baths2,053 sq. ft.3254 Island Drive Se, Bolivia, NC 28422
MLS# 100536639Listed by: RE/MAX AT THE BEACH / OAK ISLAND 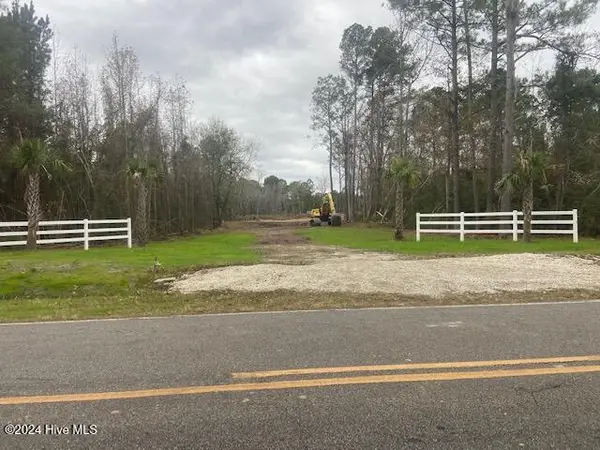 $1,100,000Active72.95 Acres
$1,100,000Active72.95 AcresAddress Withheld By Seller, Bolivia, NC 28422
MLS# 100481021Listed by: OWEN METTS REALTY- New
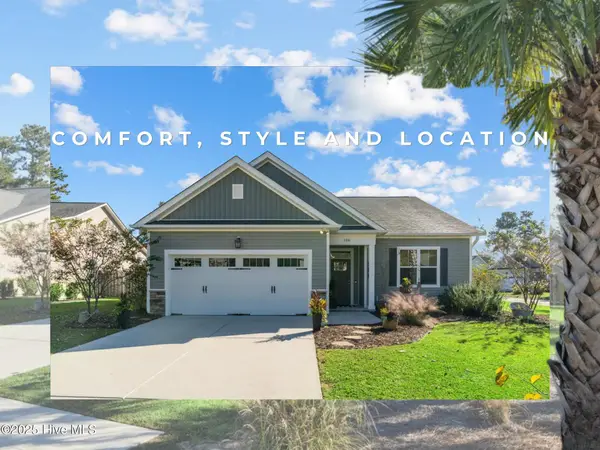 $375,000Active3 beds 2 baths1,725 sq. ft.
$375,000Active3 beds 2 baths1,725 sq. ft.186 Autumn Breeze Lane Ne, Bolivia, NC 28422
MLS# 100536411Listed by: RE/MAX SOUTHERN COAST 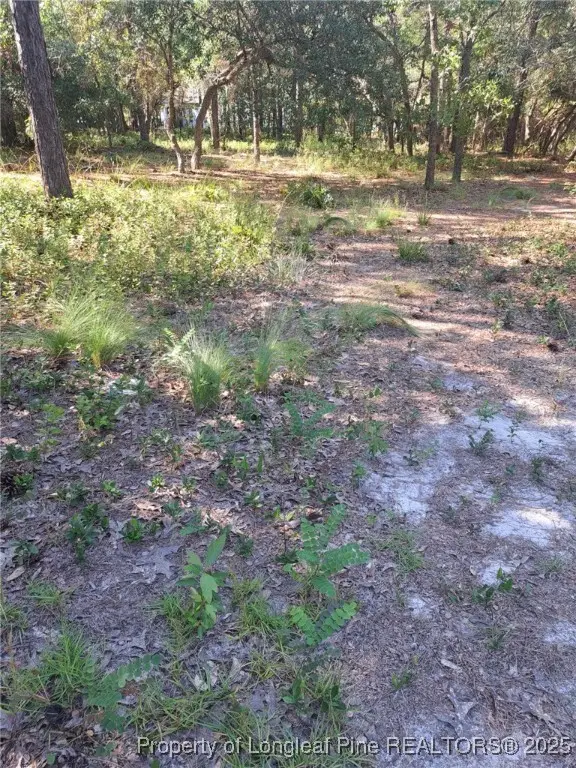 $60,000Active0.21 Acres
$60,000Active0.21 Acres3317 Marlin Drive, Bolivia, NC 28422
MLS# 750354Listed by: IN 2 NC REALTY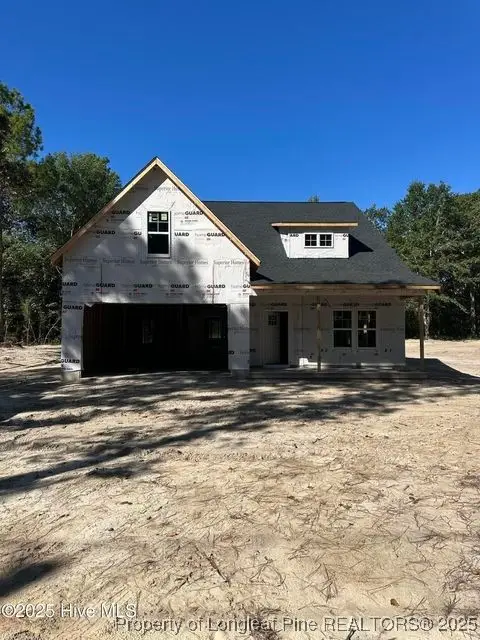 $414,000Pending4 beds 3 baths2,396 sq. ft.
$414,000Pending4 beds 3 baths2,396 sq. ft.2409 Sunset Harbor Road Se, Bolivia, NC 28422
MLS# 749917Listed by: CAROLINA PROPERTY SALES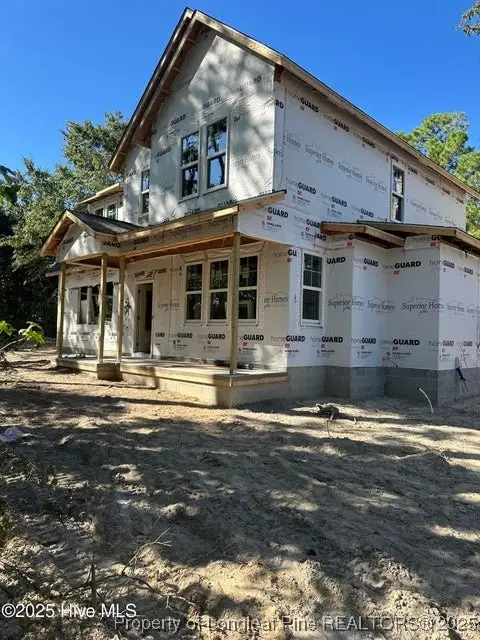 $389,000Active4 beds 3 baths1,878 sq. ft.
$389,000Active4 beds 3 baths1,878 sq. ft.2417 Sunset Harbor Road Se, Bolivia, NC 28422
MLS# 749920Listed by: CAROLINA PROPERTY SALES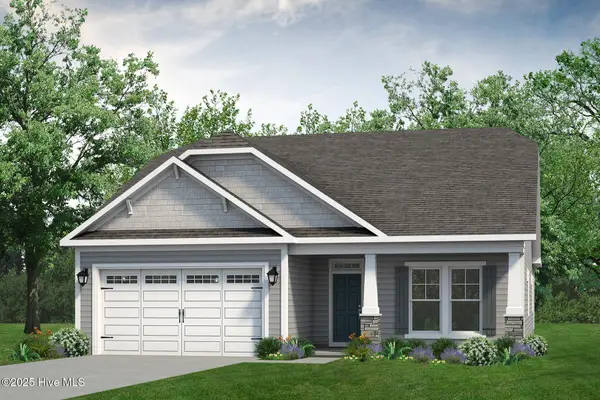 $360,225Pending3 beds 2 baths2,030 sq. ft.
$360,225Pending3 beds 2 baths2,030 sq. ft.591 Newgate Court Se, Bolivia, NC 28422
MLS# 100536187Listed by: TODAY HOMES REALTY NC, LLC
