1213 St Simons Drive Se, Bolivia, NC 28422
Local realty services provided by:ERA Strother Real Estate
1213 St Simons Drive Se,Bolivia, NC 28422
$449,100
- 4 Beds
- 2 Baths
- 2,100 sq. ft.
- Single family
- Active
Listed by: joanna lopez, susan sterphone-stryker
Office: adams homes realty nc inc
MLS#:100459976
Source:NC_CCAR
Price summary
- Price:$449,100
- Price per sq. ft.:$213.86
About this home
Ready now! New home in Palmetto Creek only 15 minutes from the beach! Step into luxury with the 2100 floorplan. This crafted home features a tray ceiling, crown molding, and wainscoting trim in the formal dining room at the entry of the home. The heart of the home has vaulted ceilings, a cozy fireplace, with an open concept living space. The kitchen has granite countertops, top-of-the-line stainless steel appliances, and ample cabinet space. The tiled laundry room and finished 2-car garage add convenience and functionality. The master bedroom towards the rear of the home is complete with a tray ceiling, crown Moulding. The master bathroom has a tiled 5-foot walk-in shower, dual vanity, water closet, two linen closets, and a spacious walk-in closet. The additional two bedrooms, located on the opposite side of the home, offer privacy and share a guest bathroom with granite countertops. Outside, relax on the covered back patio centered on the back of the home. From the neighborhood resort-style pool to the fitness center, walking trails, and even a canoe and kayak launch. Builder deposit $1000.
Contact an agent
Home facts
- Year built:2025
- Listing ID #:100459976
- Added:553 day(s) ago
- Updated:February 11, 2026 at 11:22 AM
Rooms and interior
- Bedrooms:4
- Total bathrooms:2
- Full bathrooms:2
- Living area:2,100 sq. ft.
Heating and cooling
- Cooling:Central Air
- Heating:Electric, Forced Air, Heating
Structure and exterior
- Roof:Architectural Shingle
- Year built:2025
- Building area:2,100 sq. ft.
- Lot area:0.42 Acres
Schools
- High school:South Brunswick
- Middle school:Cedar Grove
- Elementary school:Virginia Williamson
Finances and disclosures
- Price:$449,100
- Price per sq. ft.:$213.86
New listings near 1213 St Simons Drive Se
- New
 $584,900Active3 beds 3 baths2,321 sq. ft.
$584,900Active3 beds 3 baths2,321 sq. ft.387 Blossom Tree Lane Se, Bolivia, NC 28422
MLS# 100553830Listed by: DESTINATION REALTY CORPORATION, LLC - New
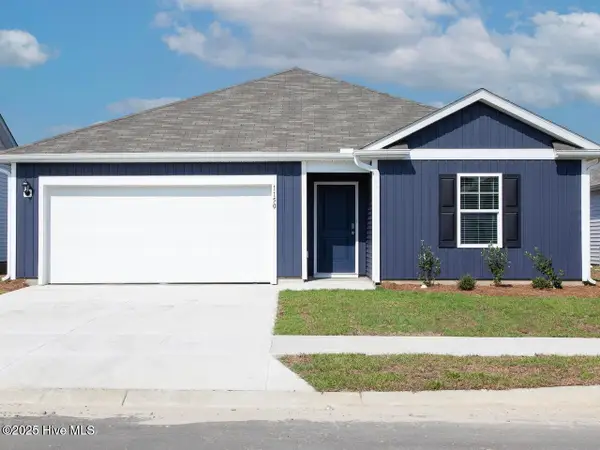 $303,290Active3 beds 2 baths1,475 sq. ft.
$303,290Active3 beds 2 baths1,475 sq. ft.4337 Bright Blossom Way Se #Lot 269, Bolivia, NC 28422
MLS# 100553718Listed by: D.R. HORTON, INC - New
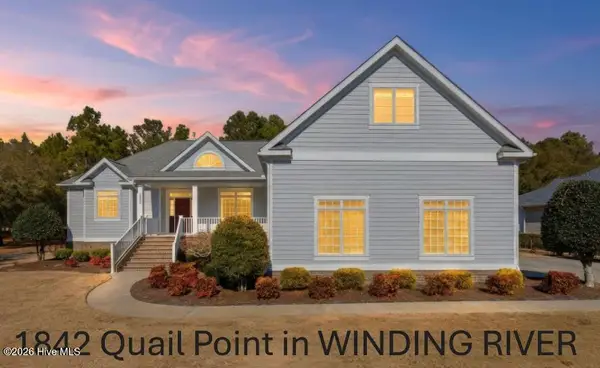 $795,000Active3 beds 4 baths2,918 sq. ft.
$795,000Active3 beds 4 baths2,918 sq. ft.1842 Quail Point Se, Bolivia, NC 28422
MLS# 100553774Listed by: COLDWELL BANKER SEA COAST ADVANTAGE - New
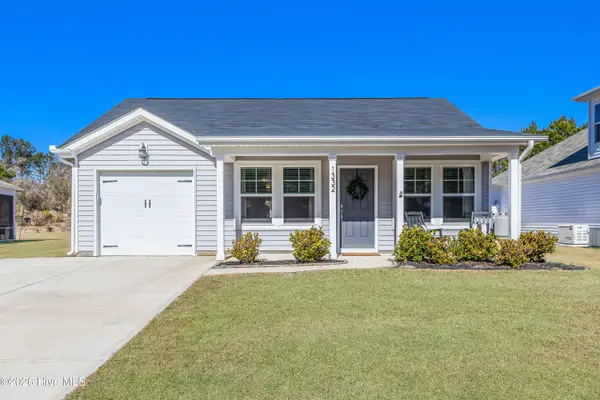 $299,000Active3 beds 2 baths1,383 sq. ft.
$299,000Active3 beds 2 baths1,383 sq. ft.1332 Cadbury Castle Drive Se, Bolivia, NC 28422
MLS# 100553713Listed by: HAVEN REALTY CO. - New
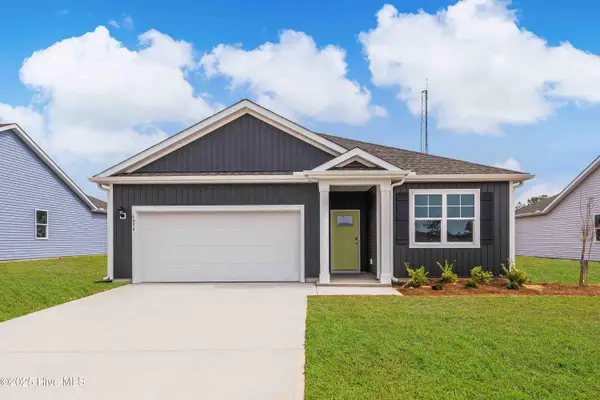 $318,290Active3 beds 2 baths1,618 sq. ft.
$318,290Active3 beds 2 baths1,618 sq. ft.4116 Morning Light Drive Se #Lot 312, Bolivia, NC 28422
MLS# 100553714Listed by: D.R. HORTON, INC - New
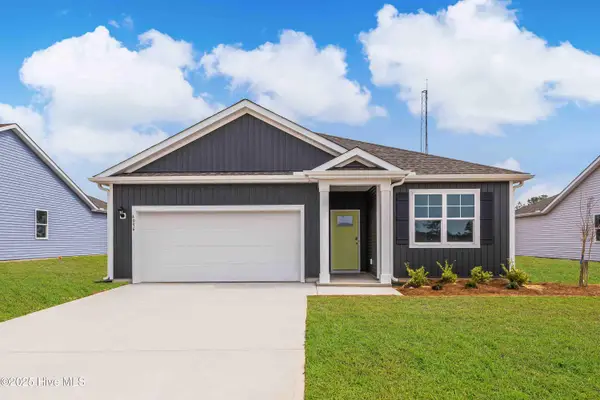 $314,590Active3 beds 2 baths1,618 sq. ft.
$314,590Active3 beds 2 baths1,618 sq. ft.4108 Morning Light Drive Se #Lot 314, Bolivia, NC 28422
MLS# 100553721Listed by: D.R. HORTON, INC - New
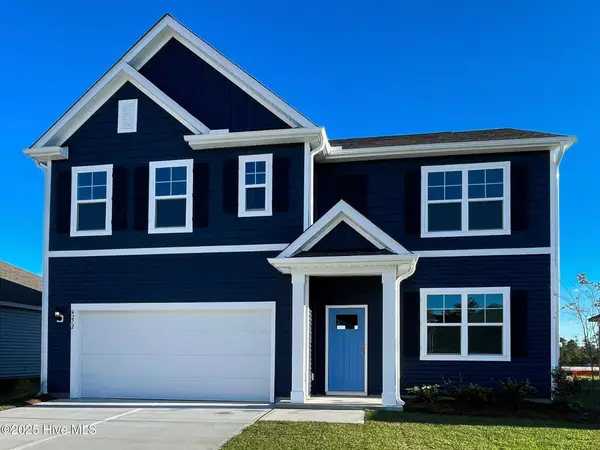 $371,140Active5 beds 3 baths2,511 sq. ft.
$371,140Active5 beds 3 baths2,511 sq. ft.4338 Bright Blossom Way Se #Lot 256, Bolivia, NC 28422
MLS# 100553727Listed by: D.R. HORTON, INC 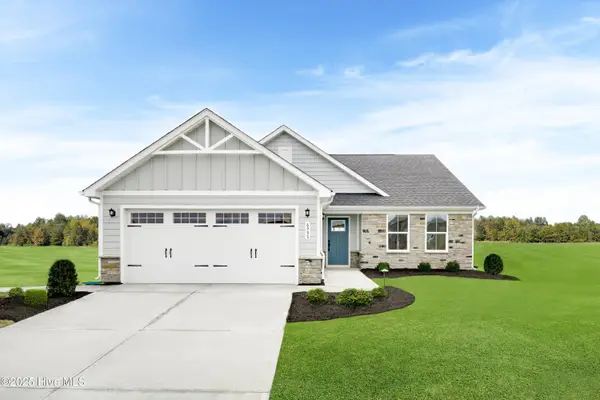 $296,970Pending3 beds 2 baths1,553 sq. ft.
$296,970Pending3 beds 2 baths1,553 sq. ft.959 Rindlewood Trail Ne, Bolivia, NC 28422
MLS# 100553703Listed by: NEXTHOME CAPE FEAR- New
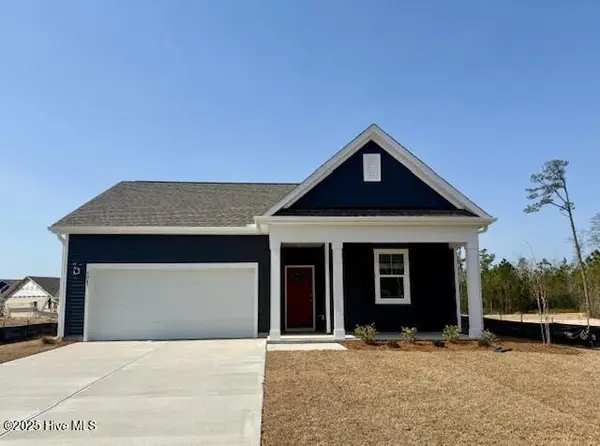 $353,590Active4 beds 2 baths1,774 sq. ft.
$353,590Active4 beds 2 baths1,774 sq. ft.4230 Pitcher Plant Court Se #Lot 294, Bolivia, NC 28422
MLS# 100553678Listed by: D.R. HORTON, INC - New
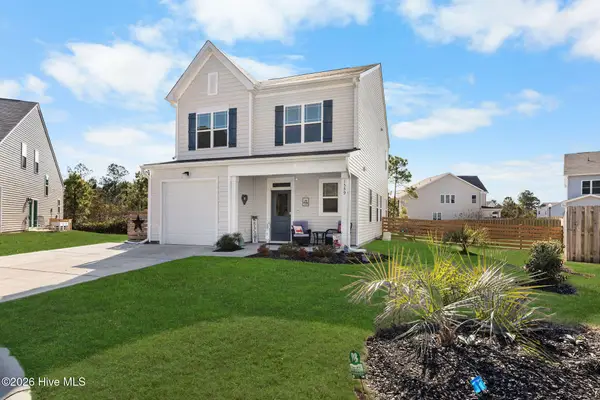 $322,500Active3 beds 3 baths1,780 sq. ft.
$322,500Active3 beds 3 baths1,780 sq. ft.1559 Judith Drive Se, Bolivia, NC 28422
MLS# 100553688Listed by: DISCOVER NC HOMES

