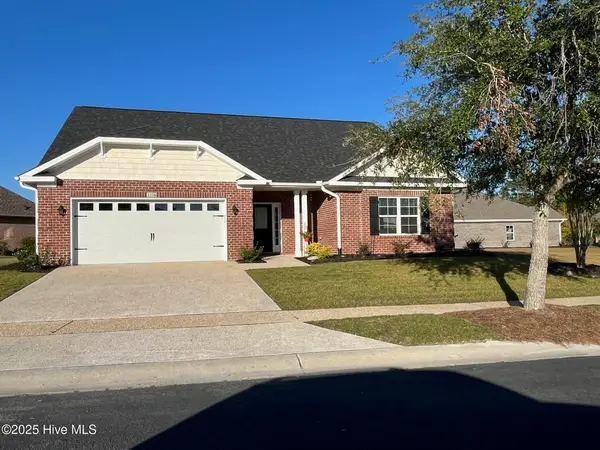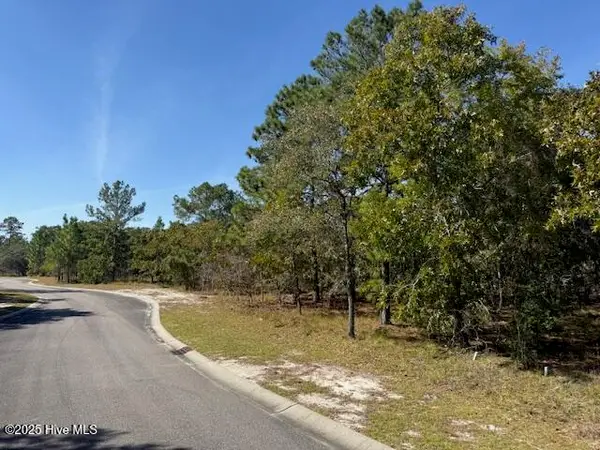1519 Judith Drive Se, Bolivia, NC 28422
Local realty services provided by:ERA Strother Real Estate
1519 Judith Drive Se,Bolivia, NC 28422
$350,000
- 3 Beds
- 3 Baths
- 2,090 sq. ft.
- Single family
- Active
Listed by:kim e cotton
Office:re/max southern coast
MLS#:100527065
Source:NC_CCAR
Price summary
- Price:$350,000
- Price per sq. ft.:$167.46
About this home
Welcome to 1519 Judith Drive, where everyday living feels like a vacation. Tucked in a friendly golf-course community, this 3-bedroom, 2.5-bath home hits that rare balance between style, function, and low-maintenance comfort.
From the moment you walk in, you'll feel the openness — cathedral ceilings, natural light, and clean lines that make every space feel bigger. The kitchen is a showpiece with bright cabinetry, quartz counters, stainless steel appliances, and a huge island that brings everyone together. The built-in electric fireplace anchors the living area, setting the tone for cozy nights and effortless entertaining.
The primary suite on the main level means privacy and convenience are built right in. Upstairs, a versatile loft offers endless possibilities — second living area, home office, playroom — you name it. Each bedroom comes with a walk-in closet, because clutter isn't part of this home's design.
Outside, your fully fenced backyard with irrigation makes it easy to enjoy the outdoors — whether you're playing fetch, hosting friends, or just relaxing on the covered porch with your favorite drink in hand.
Located in a welcoming neighborhood with a par-3, nine-hole golf course and nature trails, this home offers more than an address — it's a lifestyle. And with an assumable VA loan at 4.25 percent, it's not just beautiful, it's financially smart.
This is the kind of home that fits the life you've been working for. Schedule your showing today and see what living well really looks like.
Contact an agent
Home facts
- Year built:2022
- Listing ID #:100527065
- Added:211 day(s) ago
- Updated:October 29, 2025 at 10:12 AM
Rooms and interior
- Bedrooms:3
- Total bathrooms:3
- Full bathrooms:2
- Half bathrooms:1
- Living area:2,090 sq. ft.
Heating and cooling
- Cooling:Central Air
- Heating:Electric, Heat Pump, Heating
Structure and exterior
- Roof:Architectural Shingle
- Year built:2022
- Building area:2,090 sq. ft.
- Lot area:0.17 Acres
Schools
- High school:South Brunswick
- Middle school:South Brunswick
- Elementary school:Virginia Williamson
Utilities
- Water:County Water, Water Connected
- Sewer:Sewer Connected
Finances and disclosures
- Price:$350,000
- Price per sq. ft.:$167.46
New listings near 1519 Judith Drive Se
- New
 $361,040Active4 beds 3 baths2,322 sq. ft.
$361,040Active4 beds 3 baths2,322 sq. ft.208 Ocean Pointe Boulevard Se #53, Bolivia, NC 28422
MLS# 100538465Listed by: NORTHROP REALTY - New
 $322,965Active4 beds 2 baths1,775 sq. ft.
$322,965Active4 beds 2 baths1,775 sq. ft.307 Currents Place Se #74, Bolivia, NC 28422
MLS# 100538451Listed by: NORTHROP REALTY - New
 $655,000Active3 beds 4 baths2,737 sq. ft.
$655,000Active3 beds 4 baths2,737 sq. ft.1449 Turning Leaf Lane Se, Bolivia, NC 28422
MLS# 100538376Listed by: COLDWELL BANKER SEA COAST ADVANTAGE - New
 $304,900Active3 beds 2 baths1,618 sq. ft.
$304,900Active3 beds 2 baths1,618 sq. ft.1803 St Patricks Court Se, Bolivia, NC 28422
MLS# 100538359Listed by: HAVEN REALTY CO.  $295,000Pending4 beds 3 baths1,967 sq. ft.
$295,000Pending4 beds 3 baths1,967 sq. ft.1065 High Tide Street Se #27, Bolivia, NC 28422
MLS# 100538292Listed by: NORTHROP REALTY $296,990Pending4 beds 3 baths1,967 sq. ft.
$296,990Pending4 beds 3 baths1,967 sq. ft.1069 High Tide Street Se #28, Bolivia, NC 28422
MLS# 100538306Listed by: NORTHROP REALTY- Open Fri, 4 to 7pmNew
 $375,900Active3 beds 3 baths2,581 sq. ft.
$375,900Active3 beds 3 baths2,581 sq. ft.1814 Bards Drive Se, Bolivia, NC 28422
MLS# 100538184Listed by: CENTURY 21 COLLECTIVE - New
 $379,900Active3 beds 2 baths1,946 sq. ft.
$379,900Active3 beds 2 baths1,946 sq. ft.773 Creekway Circle Se, Bolivia, NC 28422
MLS# 100538167Listed by: FRED THORNE REALTY - New
 $481,700Active4 beds 3 baths2,604 sq. ft.
$481,700Active4 beds 3 baths2,604 sq. ft.1155 Natal Drive Se, Bolivia, NC 28422
MLS# 100538142Listed by: ADAMS HOMES REALTY NC INC  $29,900Pending0.35 Acres
$29,900Pending0.35 Acres435 Istria Way Se, Bolivia, NC 28422
MLS# 100538116Listed by: COASTAL DEVELOPMENT & REALTY OAK ISLAND
