1519 Judith Drive Se, Bolivia, NC 28422
Local realty services provided by:ERA Strother Real Estate
1519 Judith Drive Se,Bolivia, NC 28422
$339,500
- 3 Beds
- 3 Baths
- 2,090 sq. ft.
- Single family
- Active
Listed by: lori stafford
Office: century 21 vanguard
MLS#:100540695
Source:NC_CCAR
Price summary
- Price:$339,500
- Price per sq. ft.:$162.44
About this home
1 percent first year lender paid rate buy down with preferred lender.
Welcome to this beautiful 3-bedroom, 2.5-bath home in the popular New South Bridge community. Centrally located between Southport and Oak Island, this home provides an open layout with modern finishes and a great flow throughout. The main living area feels open and bright with high ceilings, plenty of natural light, and a cozy fireplace that makes it easy to feel right at home. The kitchen features white cabinetry, stainless steel appliances, a large island with bar seating, and opens up to the dining area - perfect for everyday meals or when you're hosting. The first-floor primary suite offers plenty of space with a walk-in closet, double sinks, and access to the covered patio. Bonus- first floor and 2nd floor laundry hook up. Upstairs, you'll find a spacious open loft area along with two roomy bedrooms and a full bath - a perfect setup for a second living space, play area, or home office. Step outside to a fully fenced backyard with a covered patio, extended seating area, and a storage shed. It's a great setup for relaxing, grilling out, or enjoying a quiet morning coffee. This neighborhood also offers an outdoor pool and a walkable 9-hole golf course. Don't miss the opportunity to make this wonderful home yours in one of Bolivia's most welcoming communities.
Contact an agent
Home facts
- Year built:2022
- Listing ID #:100540695
- Added:93 day(s) ago
- Updated:February 13, 2026 at 11:20 AM
Rooms and interior
- Bedrooms:3
- Total bathrooms:3
- Full bathrooms:2
- Half bathrooms:1
- Living area:2,090 sq. ft.
Heating and cooling
- Cooling:Central Air, Heat Pump
- Heating:Electric, Heat Pump, Heating
Structure and exterior
- Roof:Shingle
- Year built:2022
- Building area:2,090 sq. ft.
- Lot area:0.17 Acres
Schools
- High school:South Brunswick
- Middle school:Cedar Grove
- Elementary school:Virginia Williamson
Utilities
- Water:Water Connected
- Sewer:Sewer Connected
Finances and disclosures
- Price:$339,500
- Price per sq. ft.:$162.44
New listings near 1519 Judith Drive Se
- New
 $584,900Active3 beds 3 baths2,321 sq. ft.
$584,900Active3 beds 3 baths2,321 sq. ft.387 Blossom Tree Lane Se, Bolivia, NC 28422
MLS# 100553830Listed by: DESTINATION REALTY CORPORATION, LLC - New
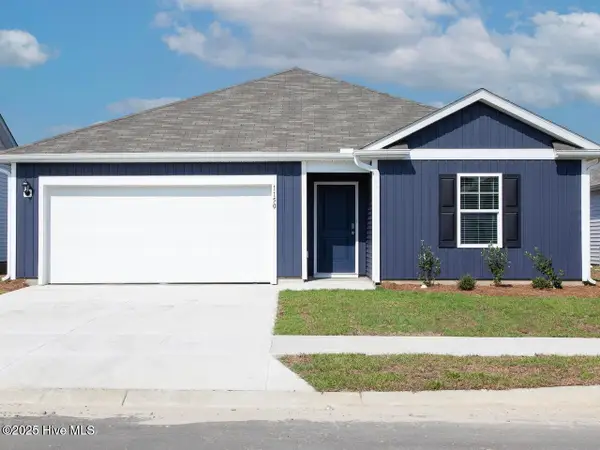 $303,290Active3 beds 2 baths1,475 sq. ft.
$303,290Active3 beds 2 baths1,475 sq. ft.4337 Bright Blossom Way Se #Lot 269, Bolivia, NC 28422
MLS# 100553718Listed by: D.R. HORTON, INC - New
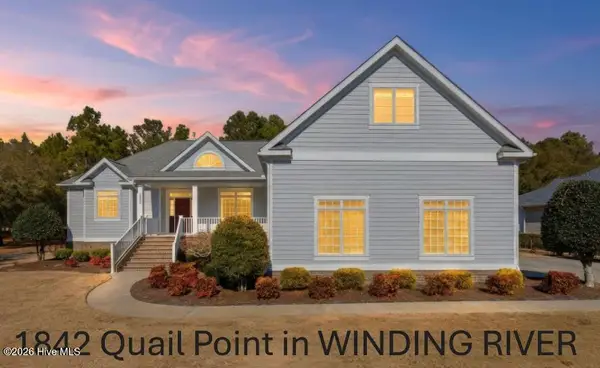 $795,000Active3 beds 4 baths2,918 sq. ft.
$795,000Active3 beds 4 baths2,918 sq. ft.1842 Quail Point Se, Bolivia, NC 28422
MLS# 100553774Listed by: COLDWELL BANKER SEA COAST ADVANTAGE - New
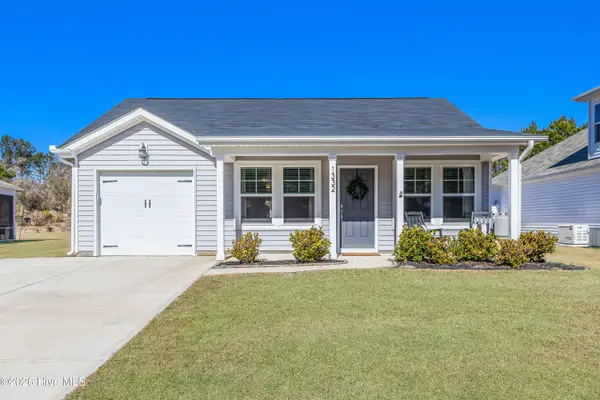 $299,000Active3 beds 2 baths1,383 sq. ft.
$299,000Active3 beds 2 baths1,383 sq. ft.1332 Cadbury Castle Drive Se, Bolivia, NC 28422
MLS# 100553713Listed by: HAVEN REALTY CO. - New
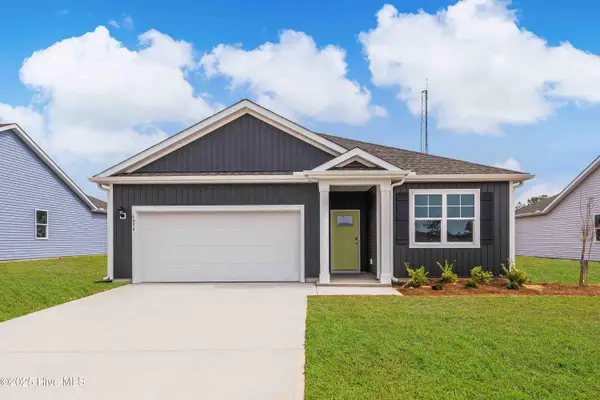 $318,290Active3 beds 2 baths1,618 sq. ft.
$318,290Active3 beds 2 baths1,618 sq. ft.4116 Morning Light Drive Se #Lot 312, Bolivia, NC 28422
MLS# 100553714Listed by: D.R. HORTON, INC - New
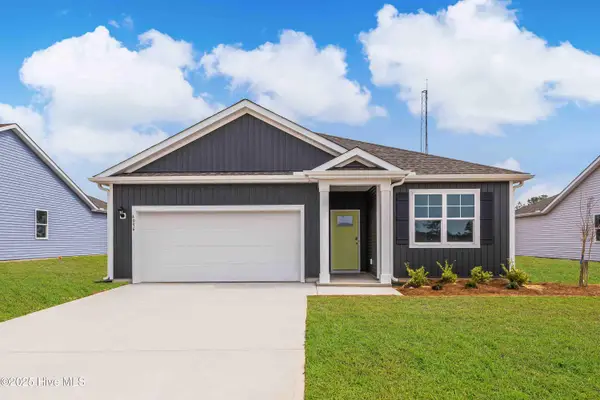 $314,590Active3 beds 2 baths1,618 sq. ft.
$314,590Active3 beds 2 baths1,618 sq. ft.4108 Morning Light Drive Se #Lot 314, Bolivia, NC 28422
MLS# 100553721Listed by: D.R. HORTON, INC - New
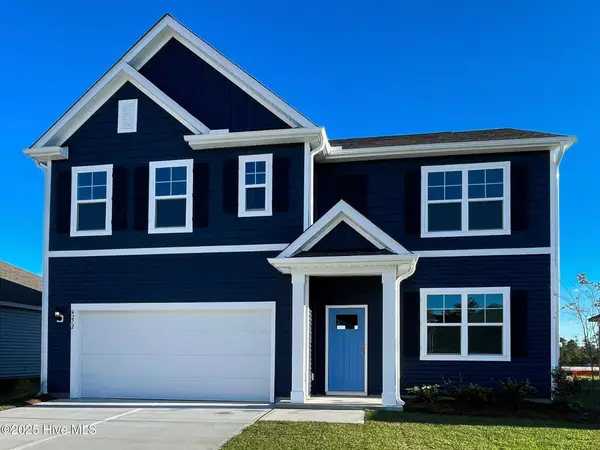 $371,140Active5 beds 3 baths2,511 sq. ft.
$371,140Active5 beds 3 baths2,511 sq. ft.4338 Bright Blossom Way Se #Lot 256, Bolivia, NC 28422
MLS# 100553727Listed by: D.R. HORTON, INC 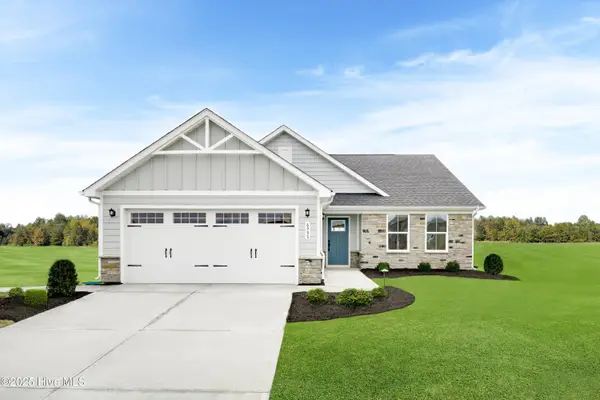 $296,970Pending3 beds 2 baths1,553 sq. ft.
$296,970Pending3 beds 2 baths1,553 sq. ft.959 Rindlewood Trail Ne, Bolivia, NC 28422
MLS# 100553703Listed by: NEXTHOME CAPE FEAR- New
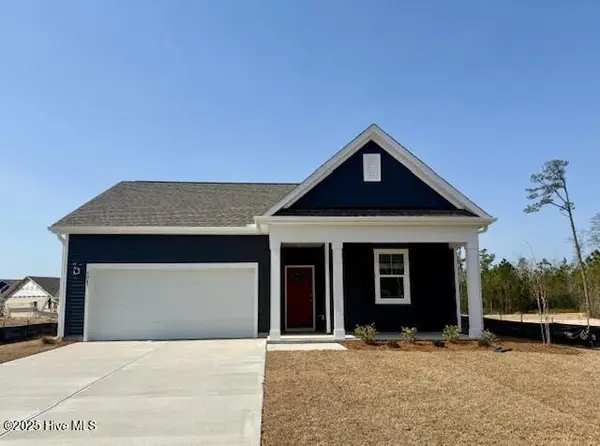 $353,590Active4 beds 2 baths1,774 sq. ft.
$353,590Active4 beds 2 baths1,774 sq. ft.4230 Pitcher Plant Court Se #Lot 294, Bolivia, NC 28422
MLS# 100553678Listed by: D.R. HORTON, INC - New
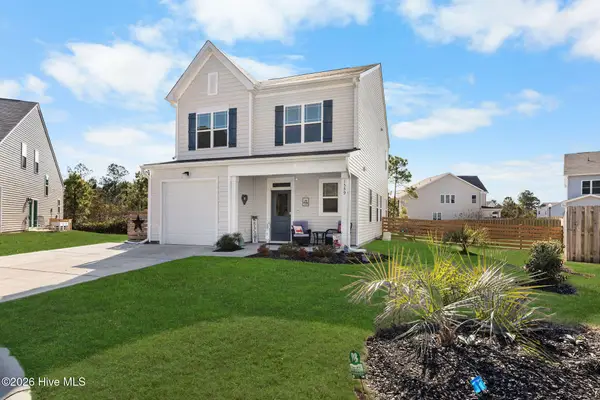 $322,500Active3 beds 3 baths1,780 sq. ft.
$322,500Active3 beds 3 baths1,780 sq. ft.1559 Judith Drive Se, Bolivia, NC 28422
MLS# 100553688Listed by: DISCOVER NC HOMES

