1534 Maltwood Court Se, Bolivia, NC 28422
Local realty services provided by:ERA Strother Real Estate
1534 Maltwood Court Se,Bolivia, NC 28422
$269,000
- 3 Beds
- 2 Baths
- 1,493 sq. ft.
- Single family
- Active
Listed by: mary f kruszon
Office: bluecoast realty corporation
MLS#:100521762
Source:NC_CCAR
Price summary
- Price:$269,000
- Price per sq. ft.:$180.17
About this home
Situated on a desirable corner lot with no backyard neighbors, this 3-bedroom, 2-bathroom home offers the perfect blend of privacy, comfort, and convenience. The popular Kerry floor plan welcomes you with soaring 9-foot ceilings in the main living area, creating a light and spacious atmosphere, ideal for both everyday living and entertaining. The kitchen is a standout, featuring granite countertops, stainless steel appliances, a large center island, abundant cabinetry, and a convenient pantry for added storage. The thoughtful split-bedroom layout provides privacy, with the spacious primary suite tucked away at the back of the home. The ensuite bath includes a dual-sink vanity, a large walk-in shower with glass enclosure, and a generous walk-in closet.
Step outside to a covered back porch overlooking a serene, tree-lined yard private back yard with no back yard neighbors. Fencing is permitted from the mid-point of each side of the home, allowing you to maximize both the backyard and side yard, perfect for pets, play, or gardening. Seller is offering a one-year home warranty for added peace of mind! Beyond the home itself, enjoy access to a wide range of community rich amenities, including a swimming pool, fitness center, picnic area, dog park, clubhouse, tennis court and more. Outdoor enthusiasts will love the 15-acre kayak lake, perfect for weekend adventures.
Contact an agent
Home facts
- Year built:2020
- Listing ID #:100521762
- Added:152 day(s) ago
- Updated:December 29, 2025 at 11:14 AM
Rooms and interior
- Bedrooms:3
- Total bathrooms:2
- Full bathrooms:2
- Living area:1,493 sq. ft.
Heating and cooling
- Cooling:Central Air, Heat Pump
- Heating:Electric, Forced Air, Heat Pump, Heating
Structure and exterior
- Roof:Architectural Shingle
- Year built:2020
- Building area:1,493 sq. ft.
- Lot area:0.22 Acres
Schools
- High school:South Brunswick
- Middle school:Cedar Grove
- Elementary school:Virginia Williamson
Utilities
- Water:Water Connected
- Sewer:Sewer Connected
Finances and disclosures
- Price:$269,000
- Price per sq. ft.:$180.17
New listings near 1534 Maltwood Court Se
- New
 $172,864Active2 beds 1 baths1,192 sq. ft.
$172,864Active2 beds 1 baths1,192 sq. ft.2944 Old Ocean Highway, Bolivia, NC 28422
MLS# 100546715Listed by: DOE CREEK REALTY - New
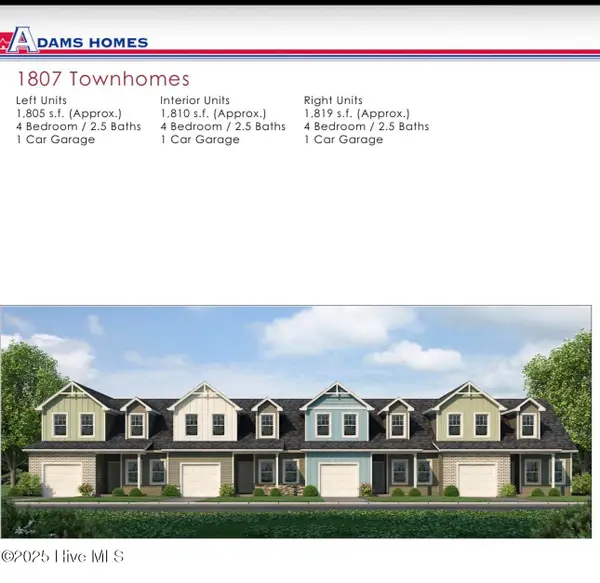 $297,850Active4 beds 3 baths1,807 sq. ft.
$297,850Active4 beds 3 baths1,807 sq. ft.455 Timbercrest Circle Se, Bolivia, NC 28422
MLS# 100546483Listed by: ADAMS HOMES REALTY NC INC - New
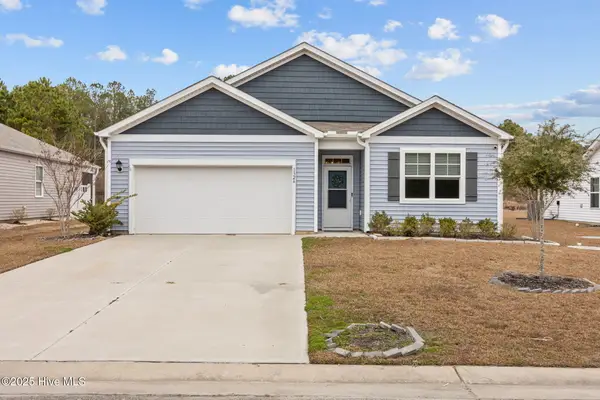 $309,990Active4 beds 2 baths1,774 sq. ft.
$309,990Active4 beds 2 baths1,774 sq. ft.1326 Cadbury Castle Drive Se, Bolivia, NC 28422
MLS# 100546434Listed by: CENTURY 21 VANGUARD - New
 $42,900Active0.22 Acres
$42,900Active0.22 Acres3255 Mooring Drive Se, Bolivia, NC 28422
MLS# 100546406Listed by: COLDWELL BANKER SEA COAST ADVANTAGE 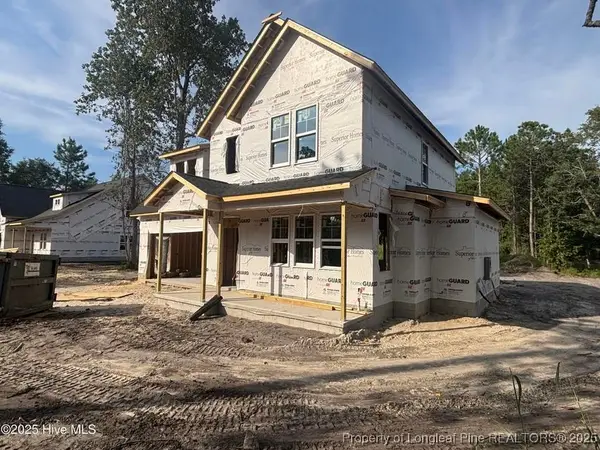 $404,000Pending4 beds 3 baths2,251 sq. ft.
$404,000Pending4 beds 3 baths2,251 sq. ft.2374 Zion Hill Road Se, Bolivia, NC 28422
MLS# 749928Listed by: CAROLINA PROPERTY SALES- New
 $652,500Active3 beds 3 baths2,337 sq. ft.
$652,500Active3 beds 3 baths2,337 sq. ft.953 Ashburton Road Se, Bolivia, NC 28422
MLS# 100546300Listed by: KELLER WILLIAMS INNOVATE-OKI - New
 $295,850Active4 beds 3 baths1,807 sq. ft.
$295,850Active4 beds 3 baths1,807 sq. ft.451 Timbercrest Circle Se, Bolivia, NC 28422
MLS# 100546267Listed by: ADAMS HOMES REALTY NC INC 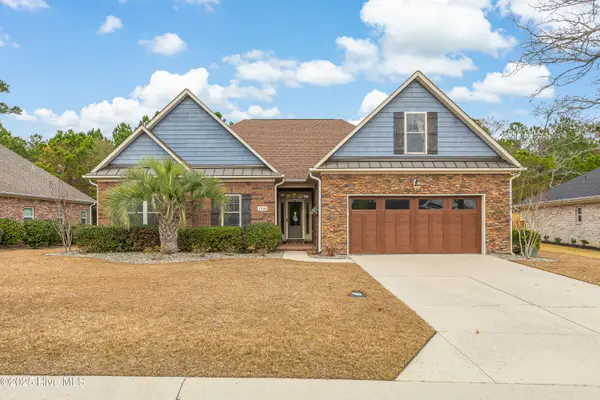 $465,000Pending4 beds 2 baths2,120 sq. ft.
$465,000Pending4 beds 2 baths2,120 sq. ft.1166 Serotina Drive Se, Bolivia, NC 28422
MLS# 100546218Listed by: LIVE LOVE BRUNSWICK- New
 $340,000Active3 beds 2 baths1,345 sq. ft.
$340,000Active3 beds 2 baths1,345 sq. ft.1070 Midway Road Se, Bolivia, NC 28422
MLS# 100545908Listed by: COLDWELL BANKER SEA COAST ADVANTAGE 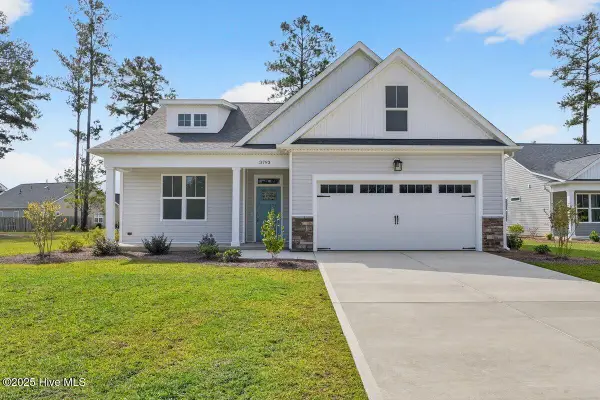 $419,900Active4 beds 3 baths2,110 sq. ft.
$419,900Active4 beds 3 baths2,110 sq. ft.3793 Summer Breeze Court Ne, Bolivia, NC 28422
MLS# 100545863Listed by: HERITAGE DEVELOPMENT & REALTY COMPANY
