2039 Cypress Hill Drive Se #Lot 8, Bolivia, NC 28422
Local realty services provided by:ERA Strother Real Estate
2039 Cypress Hill Drive Se #Lot 8,Bolivia, NC 28422
$319,999
- 3 Beds
- 2 Baths
- 1,674 sq. ft.
- Single family
- Pending
Listed by: team d.r. horton
Office: d.r. horton, inc
MLS#:100530538
Source:NC_CCAR
Price summary
- Price:$319,999
- Price per sq. ft.:$191.16
About this home
Rolling Hills in Bolivia, NC is brand new and by appointment only while our model is under construction.
Welcome to the Bradford in Bolivia, North Carolina in our Rolling Hills community. The Bradford is a 3 bedroom, 2 bath home with 1,672sq ft of open concept living space.
The Bradford is a versatile plan with an open concept kitchen, living, and dining area! The kitchen comes finished with beautiful granite countertops, stainless steel appliances, single-bowl sink and tile backsplash. You'll never be too far from the action with the living and dining area right there.
The primary bedroom has its own attached bathroom that features a walk-in shower, separate water closet and double vanity and all the space you need to get ready in the morning. The primary bedroom also features a Walkin closet.
You will also enjoy a split bedroom layout. The 2nd & 3rd bedrooms can be found towards the front of the home along with the 2nd full bathroom.
Enjoy the covered porch perfect for entertaining and enjoying the Carolina evenings.
*The photos you see here are for illustration purposes only, interior and exterior features, options, colors and selections will differ. Please see sales agent for options.
Contact an agent
Home facts
- Year built:2025
- Listing ID #:100530538
- Added:224 day(s) ago
- Updated:February 10, 2026 at 04:12 AM
Rooms and interior
- Bedrooms:3
- Total bathrooms:2
- Full bathrooms:2
- Living area:1,674 sq. ft.
Heating and cooling
- Cooling:Central Air
- Heating:Electric, Heat Pump, Heating
Structure and exterior
- Roof:Architectural Shingle
- Year built:2025
- Building area:1,674 sq. ft.
- Lot area:0.21 Acres
Schools
- High school:South Brunswick
- Middle school:Cedar Grove
- Elementary school:Virginia Williamson
Finances and disclosures
- Price:$319,999
- Price per sq. ft.:$191.16
New listings near 2039 Cypress Hill Drive Se #Lot 8
- New
 $584,900Active3 beds 3 baths2,321 sq. ft.
$584,900Active3 beds 3 baths2,321 sq. ft.387 Blossom Tree Lane Se, Bolivia, NC 28422
MLS# 100553830Listed by: DESTINATION REALTY CORPORATION, LLC - New
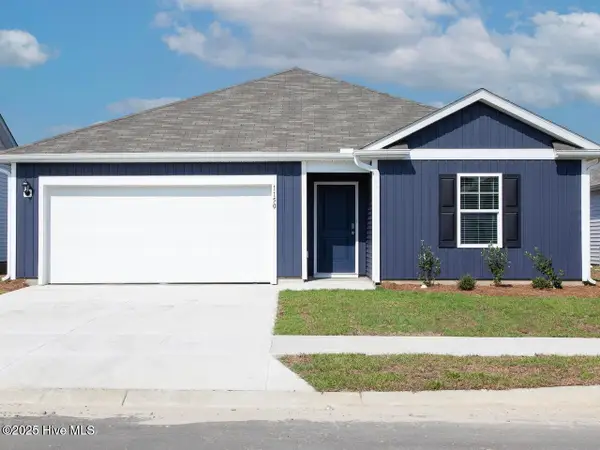 $303,290Active3 beds 2 baths1,475 sq. ft.
$303,290Active3 beds 2 baths1,475 sq. ft.4337 Bright Blossom Way Se #Lot 269, Bolivia, NC 28422
MLS# 100553718Listed by: D.R. HORTON, INC - New
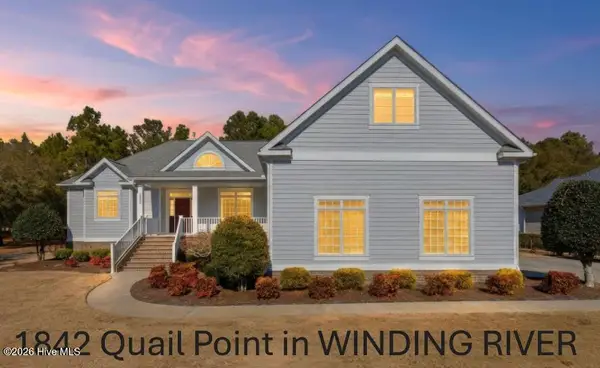 $795,000Active3 beds 4 baths2,918 sq. ft.
$795,000Active3 beds 4 baths2,918 sq. ft.1842 Quail Point Se, Bolivia, NC 28422
MLS# 100553774Listed by: COLDWELL BANKER SEA COAST ADVANTAGE - New
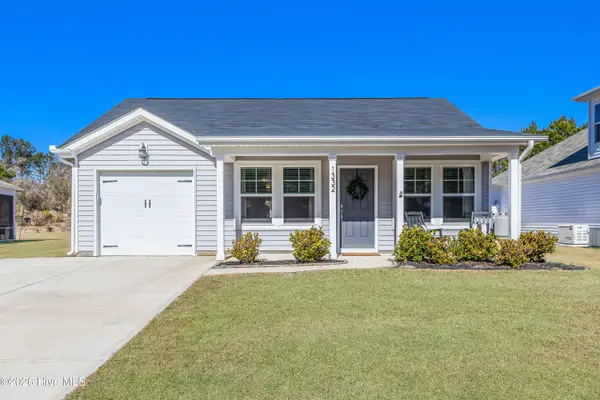 $299,000Active3 beds 2 baths1,383 sq. ft.
$299,000Active3 beds 2 baths1,383 sq. ft.1332 Cadbury Castle Drive Se, Bolivia, NC 28422
MLS# 100553713Listed by: HAVEN REALTY CO. - New
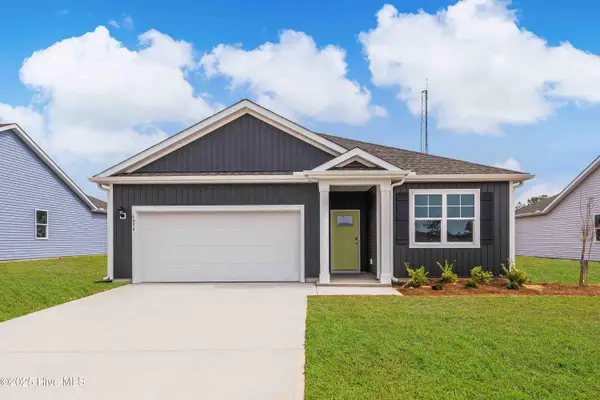 $318,290Active3 beds 2 baths1,618 sq. ft.
$318,290Active3 beds 2 baths1,618 sq. ft.4116 Morning Light Drive Se #Lot 312, Bolivia, NC 28422
MLS# 100553714Listed by: D.R. HORTON, INC - New
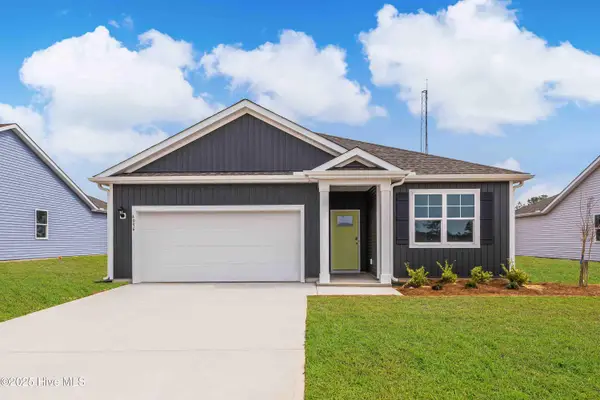 $314,590Active3 beds 2 baths1,618 sq. ft.
$314,590Active3 beds 2 baths1,618 sq. ft.4108 Morning Light Drive Se #Lot 314, Bolivia, NC 28422
MLS# 100553721Listed by: D.R. HORTON, INC - New
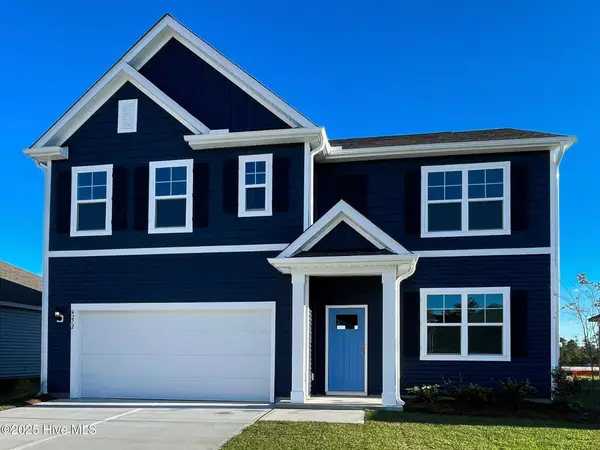 $371,140Active5 beds 3 baths2,511 sq. ft.
$371,140Active5 beds 3 baths2,511 sq. ft.4338 Bright Blossom Way Se #Lot 256, Bolivia, NC 28422
MLS# 100553727Listed by: D.R. HORTON, INC 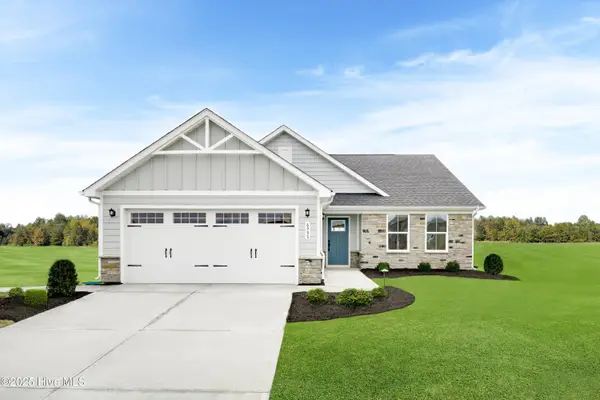 $296,970Pending3 beds 2 baths1,553 sq. ft.
$296,970Pending3 beds 2 baths1,553 sq. ft.959 Rindlewood Trail Ne, Bolivia, NC 28422
MLS# 100553703Listed by: NEXTHOME CAPE FEAR- New
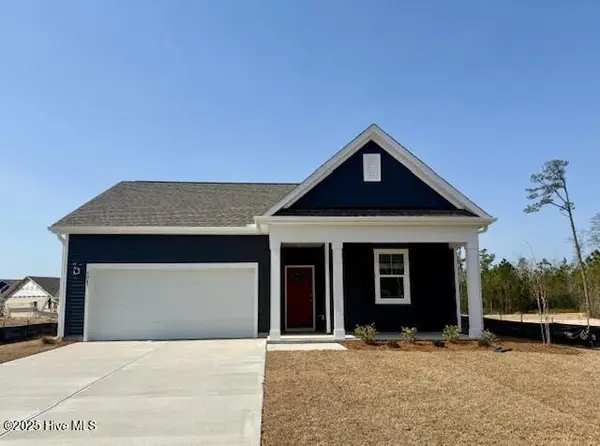 $353,590Active4 beds 2 baths1,774 sq. ft.
$353,590Active4 beds 2 baths1,774 sq. ft.4230 Pitcher Plant Court Se #Lot 294, Bolivia, NC 28422
MLS# 100553678Listed by: D.R. HORTON, INC - New
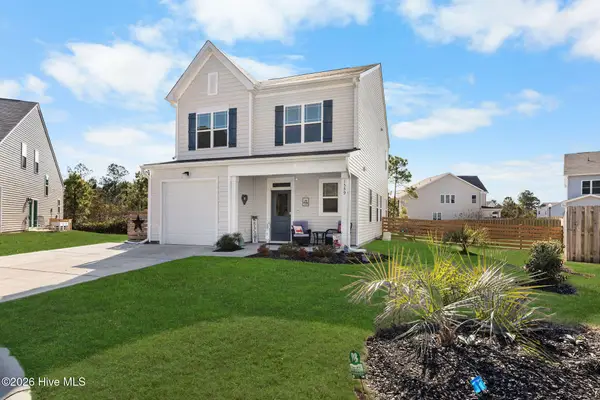 $322,500Active3 beds 3 baths1,780 sq. ft.
$322,500Active3 beds 3 baths1,780 sq. ft.1559 Judith Drive Se, Bolivia, NC 28422
MLS# 100553688Listed by: DISCOVER NC HOMES

