2068 Cypress Hill Drive Se #Lot 277, Bolivia, NC 28422
Local realty services provided by:ERA Strother Real Estate
2068 Cypress Hill Drive Se #Lot 277,Bolivia, NC 28422
$399,999
- 4 Beds
- 3 Baths
- 2,671 sq. ft.
- Single family
- Active
Upcoming open houses
- Fri, Feb 2710:00 am - 04:00 pm
- Sat, Feb 2810:00 am - 04:00 pm
- Sun, Mar 0101:00 pm - 04:00 pm
- Mon, Mar 0210:00 am - 04:00 pm
- Tue, Mar 0310:00 am - 04:00 pm
- Wed, Mar 0401:00 pm - 04:00 pm
- Thu, Mar 0510:00 am - 04:00 pm
- Fri, Mar 0610:00 am - 04:00 pm
- Sat, Mar 0710:00 am - 04:00 pm
- Sun, Mar 0801:00 pm - 04:00 pm
Listed by: team d.r. horton
Office: d.r. horton, inc
MLS#:100518784
Source:NC_CCAR
Price summary
- Price:$399,999
- Price per sq. ft.:$149.76
About this home
Rolling Hills in Bolivia, NC is brand new and by appointment only while our model is under construction.
The Darby Plan in Rolling Hill, located in Bolivia, North Carolina, is a beautiful home and offers 2,671 sq ft with 3 bedrooms, a study, 2 full baths on the main level, an additional 4th bedroom and 1 full bath on the second level, a back porch, and a two-car garage.
The Darby floorplan provides an open floorplan, 4 sizeable bedrooms, a bright and airy study off the entry way and functional living all in 2 story home. This open concept home features 9 ft. ceilings.
This home boasts granite kitchen counter tops, walk-in pantry, ample storage space a large kitchen island that overlooks the dining area and patio, as well as a 45-degree angle pantry for ample food storage
The primary suite as well as on suite is sure to impress with double vanities and a massive walk-in closet., a large, covered porch for those nice breezy sunsets! LVP floors are installed throughout the home as well as the stain resistant carpets that add comfort to the bedrooms.
All of our homes include an industry-leading suite of smart home products including touchscreen interface, video doorbell, front door light, z-wave t-stat, & door lock all controlled by smartphone app with voice!
The photos you see here are for illustration purposes only, interior and exterior features, options, colors and selections will differ.
Contact an agent
Home facts
- Year built:2025
- Listing ID #:100518784
- Added:230 day(s) ago
- Updated:February 27, 2026 at 08:55 PM
Rooms and interior
- Bedrooms:4
- Total bathrooms:3
- Full bathrooms:3
- Rooms Total:9
- Flooring:Carpet
- Bathrooms Description:Walk-in Shower
- Kitchen Description:Dishwasher, Disposal, Kitchen Island, Pantry, Range
- Bedroom Description:Master Downstairs
- Living area:2,671 sq. ft.
Heating and cooling
- Cooling:Central Air
- Heating:Electric, Heat Pump, Heating
Structure and exterior
- Roof:Architectural Shingle
- Year built:2025
- Building area:2,671 sq. ft.
- Lot area:0.14 Acres
- Construction Materials:Fiber Cement
- Exterior Features:Covered, Patio, Porch
- Foundation Description:Slab
- Levels:2 Story
Schools
- High school:South Brunswick
- Middle school:Cedar Grove
- Elementary school:Virginia Williamson
Finances and disclosures
- Price:$399,999
- Price per sq. ft.:$149.76
Features and amenities
- Appliances:Dishwasher, Disposal, Range
- Laundry features:Washer Hookup
- Amenities:Basketball Court, Pickleball, Street Lights, Tennis Court(s)
- Smart home:Yes
New listings near 2068 Cypress Hill Drive Se #Lot 277
- New
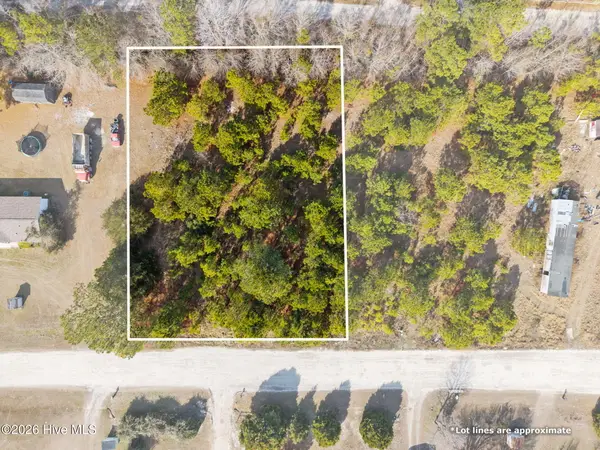 $40,000Active0.71 Acres
$40,000Active0.71 Acres1212 Easy Street Se, Bolivia, NC 28422
MLS# 100557084Listed by: COLDWELL BANKER SEA COAST ADVANTAGE - New
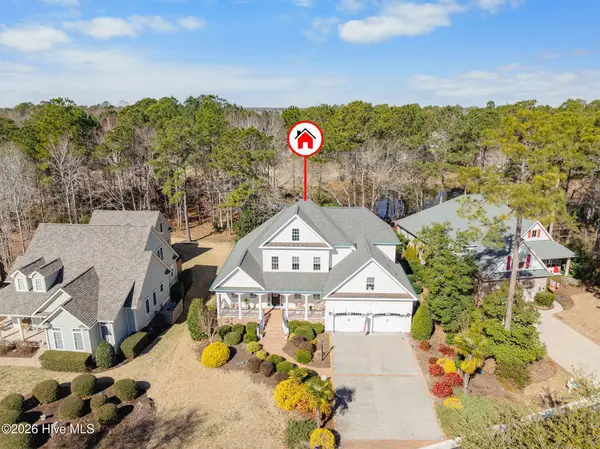 $787,000Active4 beds 4 baths3,302 sq. ft.
$787,000Active4 beds 4 baths3,302 sq. ft.1533 Turnberry Lane Se, Bolivia, NC 28422
MLS# 100557018Listed by: DISCOVER NC HOMES - New
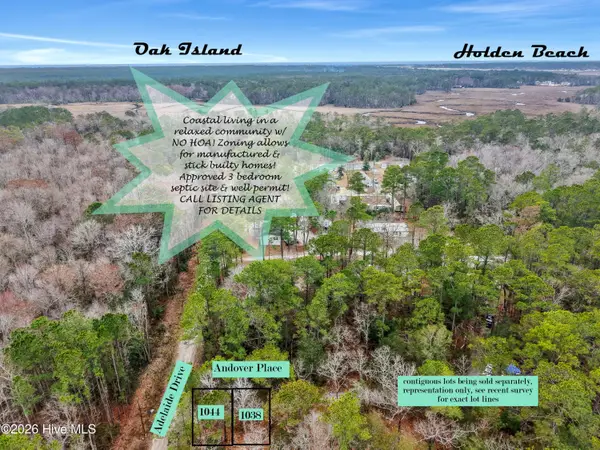 $30,000Active0.17 Acres
$30,000Active0.17 Acres1044 Andover Place Se, Bolivia, NC 28422
MLS# 100557075Listed by: SALT AIR REALTY LLC - New
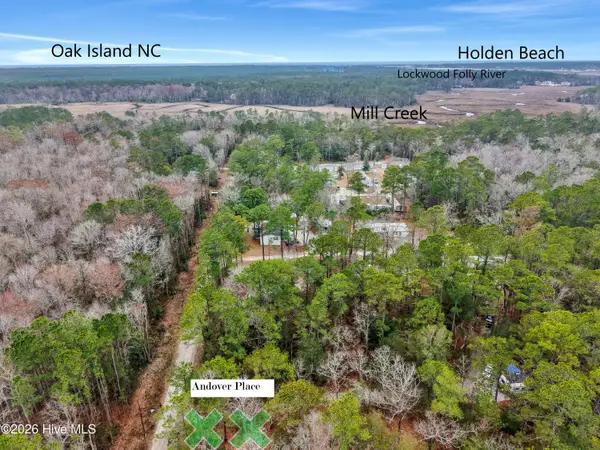 $30,000Active0.17 Acres
$30,000Active0.17 Acres1038 Andover Place Se, Bolivia, NC 28422
MLS# 100557077Listed by: SALT AIR REALTY LLC - New
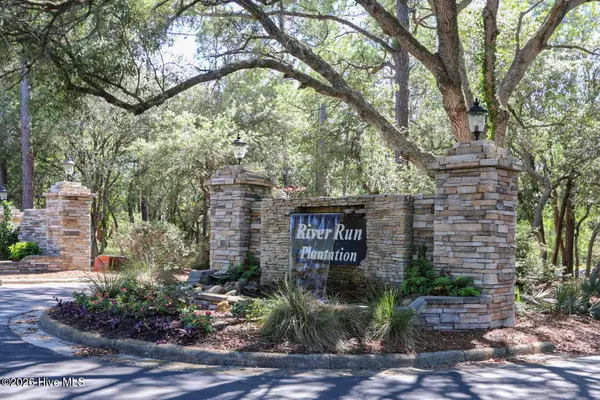 $118,000Active0.59 Acres
$118,000Active0.59 Acres2933 Island Drive Se, Bolivia, NC 28422
MLS# 100556974Listed by: KELLER WILLIAMS INNOVATE-OKI - Open Sat, 11am to 3pmNew
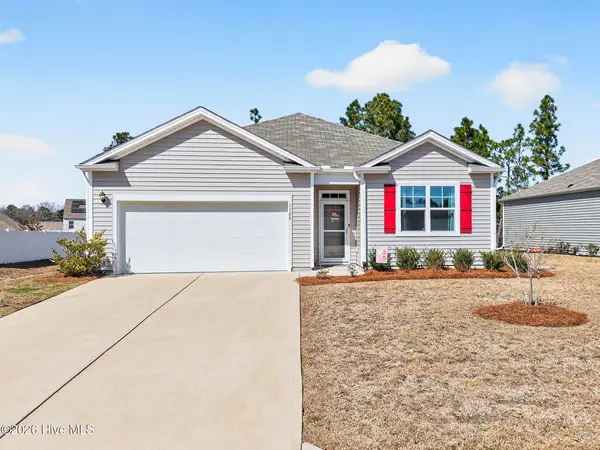 $328,000Active4 beds 2 baths1,769 sq. ft.
$328,000Active4 beds 2 baths1,769 sq. ft.1108 Burled Oak Ridge Loop Se #Lot 40, Bolivia, NC 28422
MLS# 100556971Listed by: EXP REALTY - New
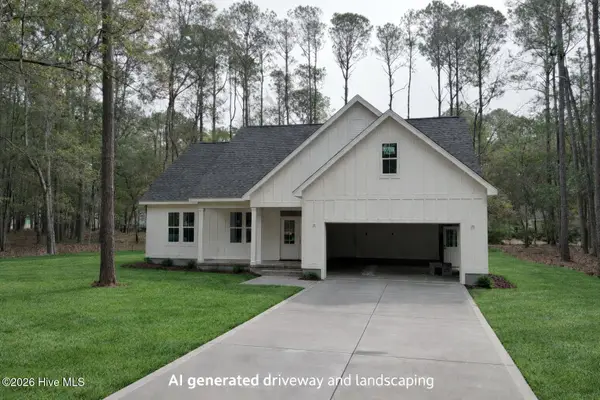 $415,000Active3 beds 2 baths1,536 sq. ft.
$415,000Active3 beds 2 baths1,536 sq. ft.665 Cypress Grove Court Se, Bolivia, NC 28422
MLS# 100556928Listed by: KELLER WILLIAMS INNOVATE-WILMINGTON - New
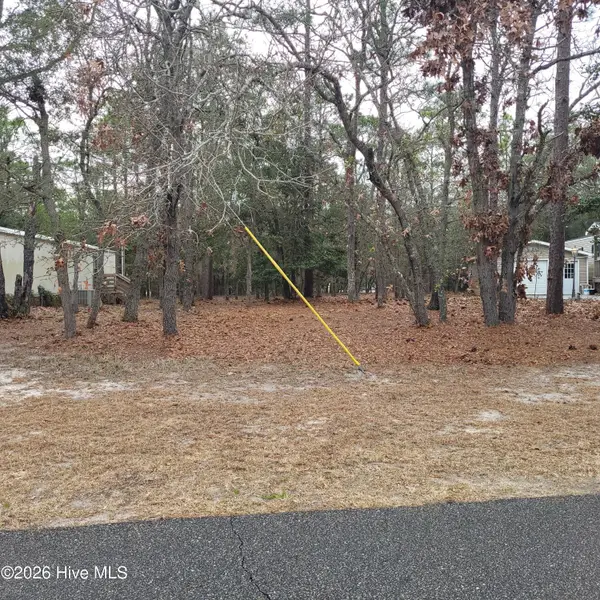 $34,000Active0.21 Acres
$34,000Active0.21 Acres3317 Marlin Drive, Bolivia, NC 28422
MLS# 100556805Listed by: COLDWELL BANKER SEA COAST ADVANTAGE - New
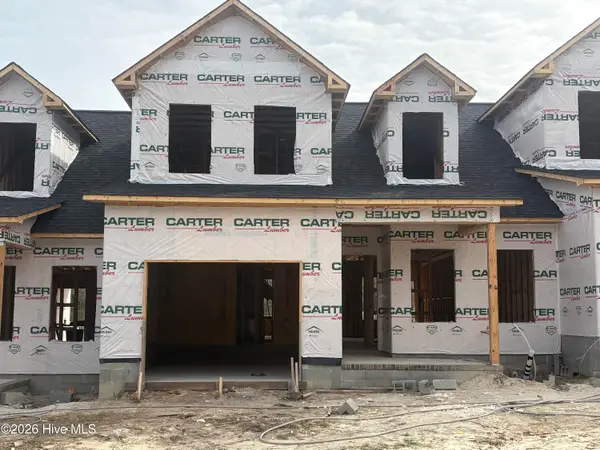 $297,850Active4 beds 3 baths1,807 sq. ft.
$297,850Active4 beds 3 baths1,807 sq. ft.551 Timbercrest Circle Se, Bolivia, NC 28422
MLS# 100556643Listed by: ADAMS HOMES REALTY NC INC - New
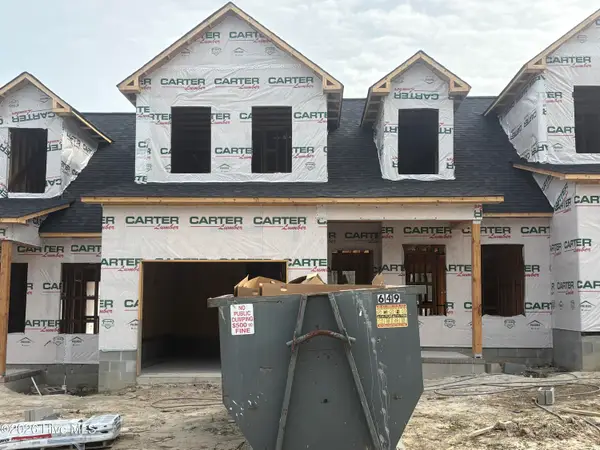 $297,850Active4 beds 3 baths1,807 sq. ft.
$297,850Active4 beds 3 baths1,807 sq. ft.549 Timbercrest Circle Se, Bolivia, NC 28422
MLS# 100556622Listed by: ADAMS HOMES REALTY NC INC

