2577 Provence Drive Se, Bolivia, NC 28422
Local realty services provided by:ERA Strother Real Estate
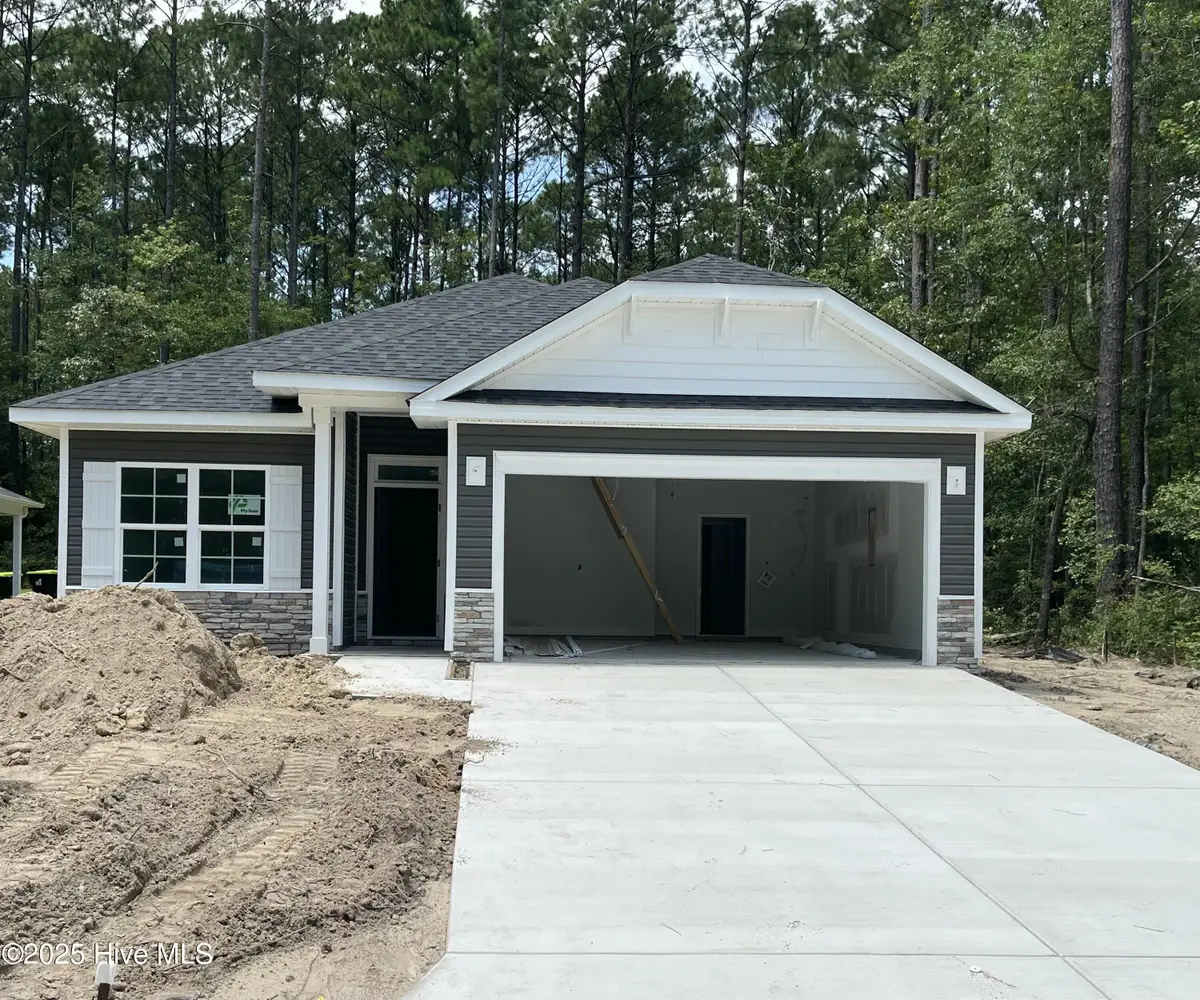
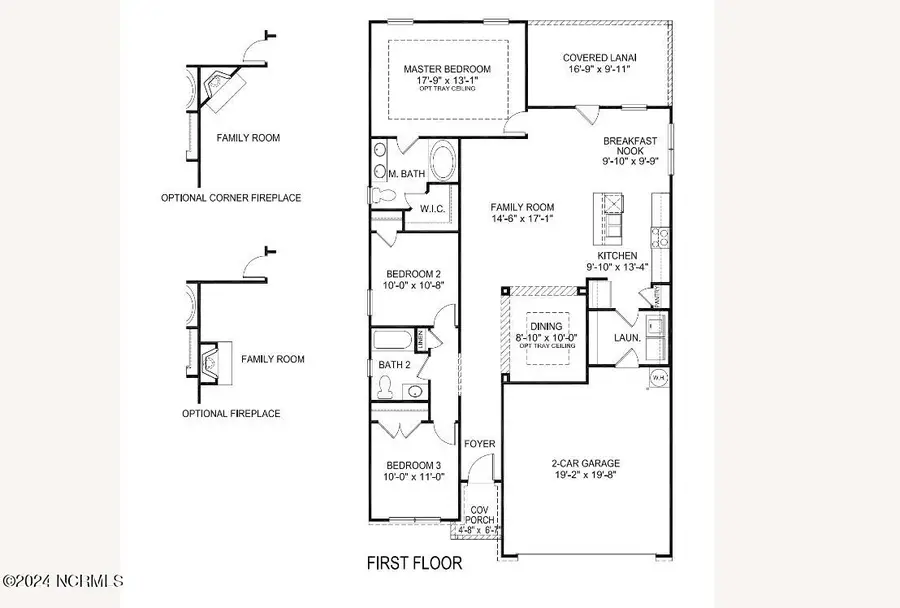
2577 Provence Drive Se,Bolivia, NC 28422
$314,800
- 3 Beds
- 2 Baths
- 1,522 sq. ft.
- Single family
- Pending
Listed by:jacquelyn n maxwell
Office:adams homes realty nc inc
MLS#:100524475
Source:NC_CCAR
Price summary
- Price:$314,800
- Price per sq. ft.:$206.83
About this home
Welcome to the delightful 1522 floorplan by Adams Homes. This charming design combines the allure of a cottage-style home with modern functionality, creating a cozy and inviting space. Step inside and be greeted by a warm and welcoming living area that serves as the heart of the home. The open-concept design seamlessly connects the living room, dining area, and kitchen, creating a versatile and inviting atmosphere for gatherings with family and friends. The kitchen is thoughtfully designed, featuring modern appliances, an eat-in knook, and a large center island making meal preparation a breeze. The master suite offers a private retreat, complete with a well-appointed en-suite bathroom and a spacious walk-in closet, providing comfort and convenience. Two additional bedrooms offer versatility, whether for accommodating family members, guests, or creating a home office or hobby space. The 1522 floorplan also includes a covered porch, extending your living space outdoors and providing a cozy spot for relaxation or enjoying the fresh air. With Adams Homes' commitment to quality craftsmanship and attention to detail, this home exudes the charm and character of a cottage-style residence. Embrace the cozy and functional design of the 1522 floorplan and make it your own, creating a space that perfectly suits your lifestyle and brings joy to everyday living.
Contact an agent
Home facts
- Year built:2025
- Listing Id #:100524475
- Added:2 day(s) ago
- Updated:August 12, 2025 at 04:47 PM
Rooms and interior
- Bedrooms:3
- Total bathrooms:2
- Full bathrooms:2
- Living area:1,522 sq. ft.
Heating and cooling
- Cooling:Central Air
- Heating:Electric, Fireplace(s), Heat Pump, Heating
Structure and exterior
- Roof:Architectural Shingle
- Year built:2025
- Building area:1,522 sq. ft.
- Lot area:0.17 Acres
Schools
- High school:South Brunswick
- Middle school:Cedar Grove
- Elementary school:Virginia Williamson
Utilities
- Water:Municipal Water Available
Finances and disclosures
- Price:$314,800
- Price per sq. ft.:$206.83
- Tax amount:$119 (2025)
New listings near 2577 Provence Drive Se
- New
 $499,000Active3 beds 3 baths2,451 sq. ft.
$499,000Active3 beds 3 baths2,451 sq. ft.1257 Palatka Place Se, Bolivia, NC 28422
MLS# 100524928Listed by: DISCOVER NC HOMES - New
 $629,900Active4 beds 3 baths2,511 sq. ft.
$629,900Active4 beds 3 baths2,511 sq. ft.1722 Merriwether Lane Se #65, Bolivia, NC 28422
MLS# 100524734Listed by: TLS REALTY LLC - New
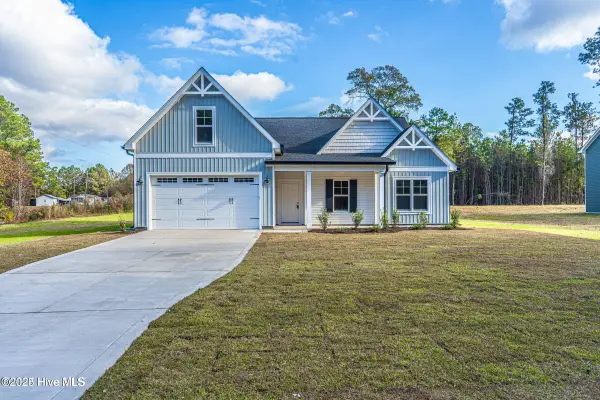 $389,000Active4 beds 3 baths2,005 sq. ft.
$389,000Active4 beds 3 baths2,005 sq. ft.2362 Zion Hill Road Se, Bolivia, NC 28422
MLS# 100524685Listed by: CAROLINA PROPERTY SALES - New
 $399,500Active4 beds 3 baths2,604 sq. ft.
$399,500Active4 beds 3 baths2,604 sq. ft.2537 Mendal Court Se, Bolivia, NC 28422
MLS# 100524627Listed by: KELLER WILLIAMS INNOVATE-WILMINGTON - New
 $89,000Active0.37 Acres
$89,000Active0.37 Acres544 Bendigo Passage Court Se, Bolivia, NC 28422
MLS# 100524614Listed by: ART SKIPPER REALTY INC. - New
 $28,000Active0.2 Acres
$28,000Active0.2 Acres2634 Provence Drive Se, Bolivia, NC 28422
MLS# 100524522Listed by: RE/MAX AT THE BEACH / OAK ISLAND - Open Fri, 11am to 5pmNew
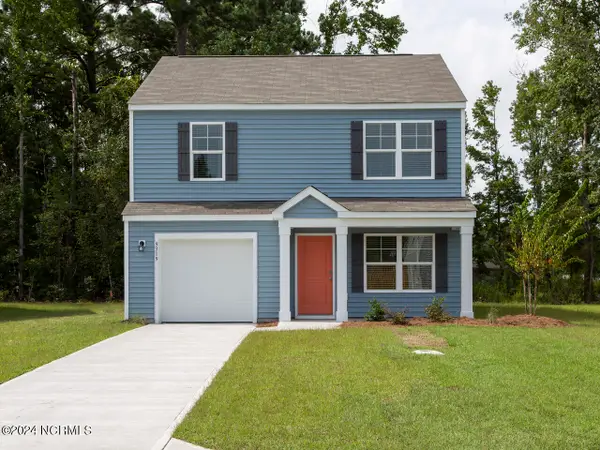 $295,990Active3 beds 3 baths1,518 sq. ft.
$295,990Active3 beds 3 baths1,518 sq. ft.1506 W White Egret Lane Ne #Lot 744, Bolivia, NC 28422
MLS# 100524527Listed by: D.R. HORTON, INC  $363,300Pending4 beds 2 baths2,100 sq. ft.
$363,300Pending4 beds 2 baths2,100 sq. ft.871 Pantego Boulevard Se, Bolivia, NC 28422
MLS# 100524484Listed by: ADAMS HOMES REALTY NC INC- New
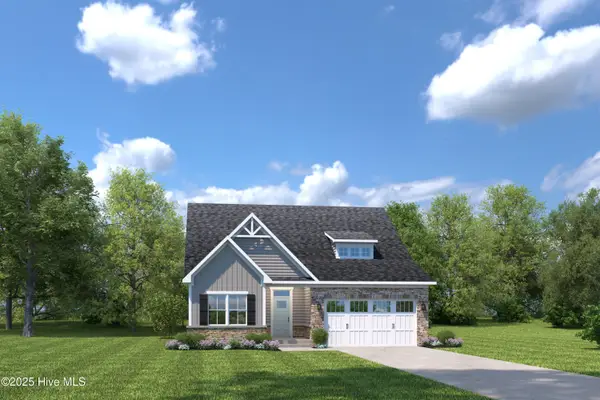 $399,990Active3 beds 3 baths1,823 sq. ft.
$399,990Active3 beds 3 baths1,823 sq. ft.1234 Middle Crest Drive Ne, Bolivia, NC 28422
MLS# 100524391Listed by: NEXTHOME CAPE FEAR
