3343 Marlin Drive Se, Bolivia, NC 28422
Local realty services provided by:ERA Strother Real Estate
3343 Marlin Drive Se,Bolivia, NC 28422
$299,995
- 3 Beds
- 2 Baths
- 1,307 sq. ft.
- Single family
- Active
Listed by: holli k. clepper, dani kinstle
Office: kinstle & company llc.
MLS#:100542585
Source:NC_CCAR
Price summary
- Price:$299,995
- Price per sq. ft.:$229.53
About this home
Welcome to this beautiful 3-bedroom, 2-bath Clayton Home Enterprise Richfield floor plan. It's located in River Run Plantation community in Bolivia, North Carolina. Perfectly situated on a quarter-acre lot, this home offers the ideal blend of comfort, privacy, and coastal living. Step inside to an inviting, open-concept layout designed for easy living. The spacious kitchen features modern finishes, ample storage, and a large island perfect for entertaining. The living and dining areas flow seamlessly, creating a bright and welcoming space for gatherings. The primary suite offers a peaceful retreat with a walk-in closet and primary bath with walk in shower, while two additional bedrooms provide versatility for guests, a home office, or hobbies. River Run Plantation is a sought-after gated community packed with amenities to support the lifestyle you've been looking for, including a Swimming pool, Tennis courts, Fishing pier, Kayak & canoe launch, Boat and RV storage, Community clubhouse, Private island with walking trails, Picnic area & additional walking trails. Located just a short drive from area beaches, shopping, and dining, this home offers comfort, convenience, and a true sense of community. Don't miss your opportunity to own a charming home in one of Bolivia's most peaceful and amenity-rich neighborhoods!
Contact an agent
Home facts
- Year built:2025
- Listing ID #:100542585
- Added:48 day(s) ago
- Updated:January 10, 2026 at 11:21 AM
Rooms and interior
- Bedrooms:3
- Total bathrooms:2
- Full bathrooms:2
- Living area:1,307 sq. ft.
Heating and cooling
- Cooling:Central Air
- Heating:Electric, Heat Pump, Heating
Structure and exterior
- Roof:Shingle
- Year built:2025
- Building area:1,307 sq. ft.
- Lot area:0.26 Acres
Schools
- High school:South Brunswick
- Middle school:Cedar Grove
- Elementary school:Virginia Williamson
Utilities
- Water:County Water, Water Connected
Finances and disclosures
- Price:$299,995
- Price per sq. ft.:$229.53
New listings near 3343 Marlin Drive Se
- New
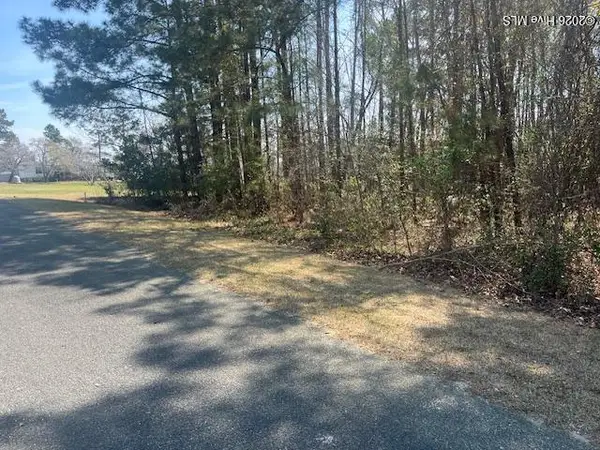 $55,000Active0.9 Acres
$55,000Active0.9 Acres1894 Sunset Cove Drive Se, Bolivia, NC 28422
MLS# 100548470Listed by: COASTAL LIGHTS REALTY - New
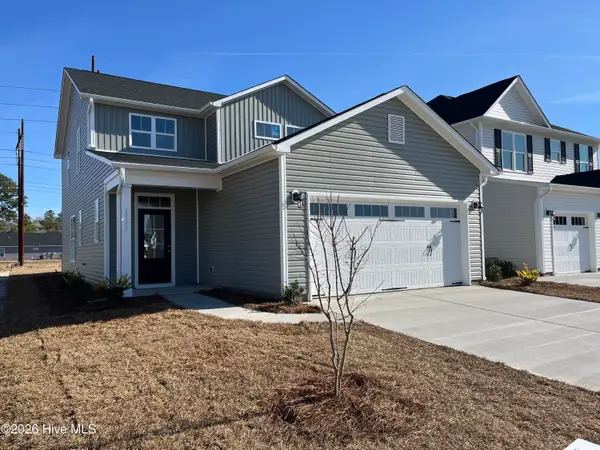 $342,400Active4 beds 3 baths1,983 sq. ft.
$342,400Active4 beds 3 baths1,983 sq. ft.1119 Tennessee Walker Way Se, Bolivia, NC 28422
MLS# 100548348Listed by: COLDWELL BANKER SEA COAST ADVANTAGE - New
 $375,000Active3 beds 2 baths1,831 sq. ft.
$375,000Active3 beds 2 baths1,831 sq. ft.2272 Brookstone Drive Se, Bolivia, NC 28422
MLS# 100548073Listed by: KELLER WILLIAMS INNOVATE-OKI - Open Sat, 10am to 2pmNew
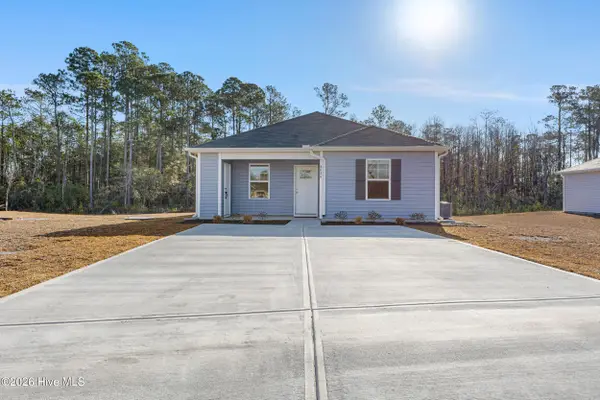 $239,900Active3 beds 2 baths1,256 sq. ft.
$239,900Active3 beds 2 baths1,256 sq. ft.4024 Cypress Forest Way, Bolivia, NC 28422
MLS# 100547878Listed by: KELLER WILLIAMS INNOVATE-WILMINGTON - New
 $68,000Active0.23 Acres
$68,000Active0.23 Acres633 Pelican Circle Se, Bolivia, NC 28422
MLS# 100547800Listed by: SOUTHPORT REALTY, INC. - New
 $549,900Active4 beds 3 baths2,471 sq. ft.
$549,900Active4 beds 3 baths2,471 sq. ft.1160 Turnata Drive Se, Bolivia, NC 28422
MLS# 100547809Listed by: COLDWELL BANKER SEA COAST ADVANTAGE - New
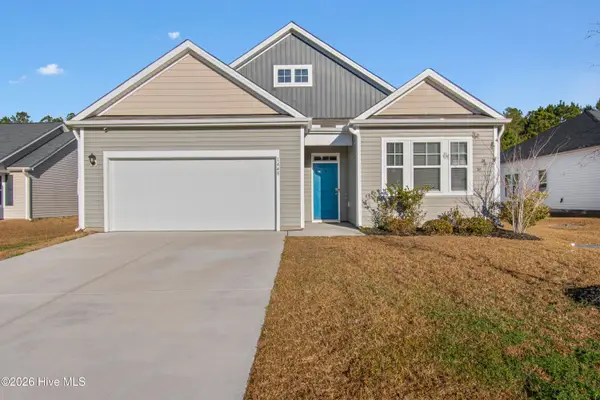 $404,900Active4 beds 3 baths2,303 sq. ft.
$404,900Active4 beds 3 baths2,303 sq. ft.1448 Evergreen Forest Drive Se, Bolivia, NC 28422
MLS# 100547710Listed by: MARGARET RUDD ASSOC/SP - Open Sat, 11am to 4pmNew
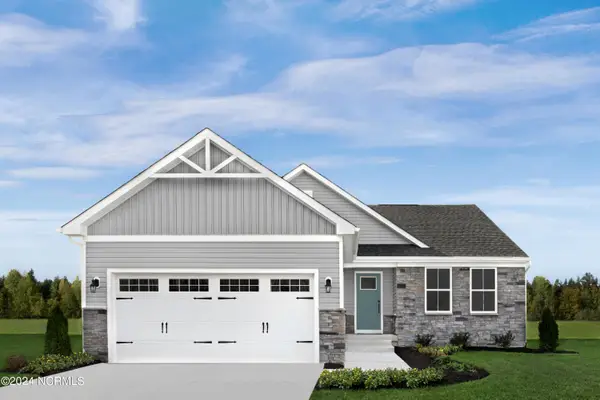 $299,605Active3 beds 2 baths1,553 sq. ft.
$299,605Active3 beds 2 baths1,553 sq. ft.1794 Piney Creek Road Ne, Bolivia, NC 28422
MLS# 100547592Listed by: NEXTHOME CAPE FEAR - Open Sat, 11am to 4pmNew
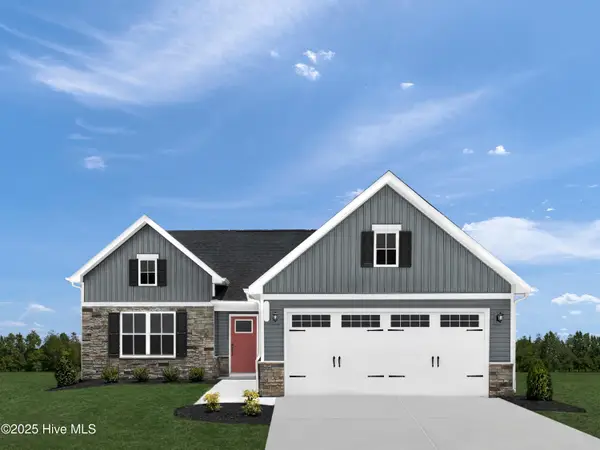 $329,875Active3 beds 2 baths1,696 sq. ft.
$329,875Active3 beds 2 baths1,696 sq. ft.1786 Piney Creek Road Ne, Bolivia, NC 28422
MLS# 100547593Listed by: NEXTHOME CAPE FEAR - New
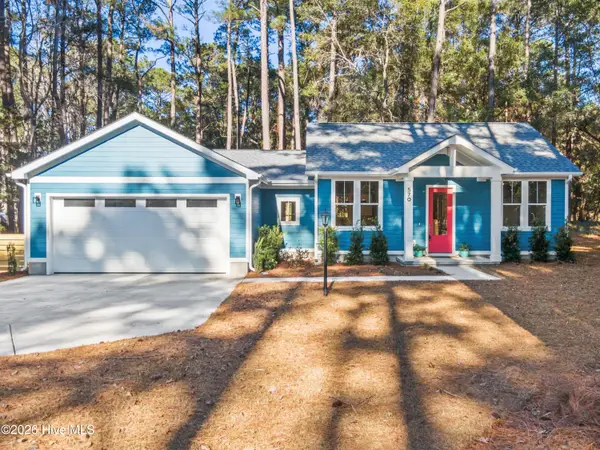 $435,000Active3 beds 3 baths1,600 sq. ft.
$435,000Active3 beds 3 baths1,600 sq. ft.570 Captains Court Se, Bolivia, NC 28422
MLS# 100547526Listed by: INTRACOASTAL REALTY CORP
