387 Blossom Tree Lane Se, Bolivia, NC 28422
Local realty services provided by:ERA Strother Real Estate
387 Blossom Tree Lane Se,Bolivia, NC 28422
$600,000
- 3 Beds
- 3 Baths
- 2,321 sq. ft.
- Single family
- Active
Listed by:team gale
Office:coldwell banker sea coast advantage
MLS#:100490321
Source:NC_CCAR
Price summary
- Price:$600,000
- Price per sq. ft.:$258.51
About this home
Seller is offering $15,000 as a rate buy down with preferred lender, or to use as buyer chooses. Custom designed home by Southern Engineering & constructed by custom builder - Blackline Building. This plan features crisp clean lines with open spaces built with extraordinary details & craftmanship. A stunning kitchen with white salt & peppered granite countertops and mono-height island. Calming hues of blues, greys, & tans follow you as light dances throughout this home. Faint pale bluebird 6-inch baseboards frame each room. GE appliances include wall oven/microwave combination, S/S dishwasher, refrigerator, LP gas 5 burner cooktop & sleek exhaust fan. There is plenty of space for everything including pullout soft-close cabinets. Spacious pantry with wooden crafted shelving. Attention to the details is evident with each construction choice made. Expense wasn't spared, as designer's selection of interior finishes are collectively impressive, and luxury is subtly stated. The home was constructed with 2x6 exterior walls which add extra insulation to significantly reduce utility bills, 9' ceilings to create an expansive feel, 8' solid core doors, wall insulation in master & powder room baths to reduce sound. Need more innovative design? Mantel is native driftwood; flooring is beach blond hickory. Trane HVAC is the backbone systems supporting owners comfort. You will get a 'peaceful easy feeling' lounging under the beadboard covered front porch. Two full bathrooms boast tiled showers and have built-in niches. Main bedroom ensuite is spacious with individual vanities with granite counters play off the grey hexagon tiled flooring flowing to a spacious zero-entry shower and garage floors are epoxied to prevent tracking dust into the home. Land immediately behind homes is a natural a common area and will never be built upon. Owners can plant trees and shrubs in this area. or additional natural privacy. Enjoy all the amenities' Winding River has to offer: Gated, golf course community. clubhouse, pool, tennis, pickleball, bocce ball courts & fitness center. Beach Club &pool on Holden Beach, River House & Marina, community garden & miles of paths. RV/boat storage is an extra expense.
Contact an agent
Home facts
- Year built:2025
- Listing ID #:100490321
- Added:238 day(s) ago
- Updated:October 19, 2025 at 10:19 AM
Rooms and interior
- Bedrooms:3
- Total bathrooms:3
- Full bathrooms:2
- Half bathrooms:1
- Living area:2,321 sq. ft.
Heating and cooling
- Cooling:Central Air, Heat Pump, Zoned
- Heating:Electric, Forced Air, Heat Pump, Heating, Zoned
Structure and exterior
- Roof:Architectural Shingle
- Year built:2025
- Building area:2,321 sq. ft.
- Lot area:0.15 Acres
Schools
- High school:South Brunswick
- Middle school:Cedar Grove
- Elementary school:Virginia Williamson
Finances and disclosures
- Price:$600,000
- Price per sq. ft.:$258.51
New listings near 387 Blossom Tree Lane Se
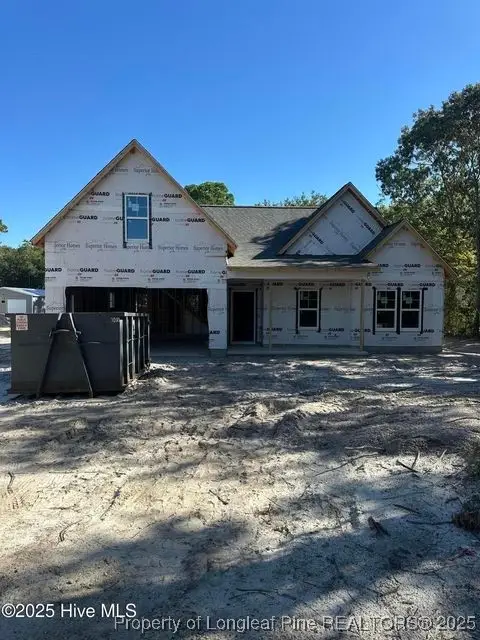 $389,000Active4 beds 3 baths2,005 sq. ft.
$389,000Active4 beds 3 baths2,005 sq. ft.2386 Zion Hill Road Se, Bolivia, NC 28422
MLS# 749728Listed by: CAROLINA PROPERTY SALES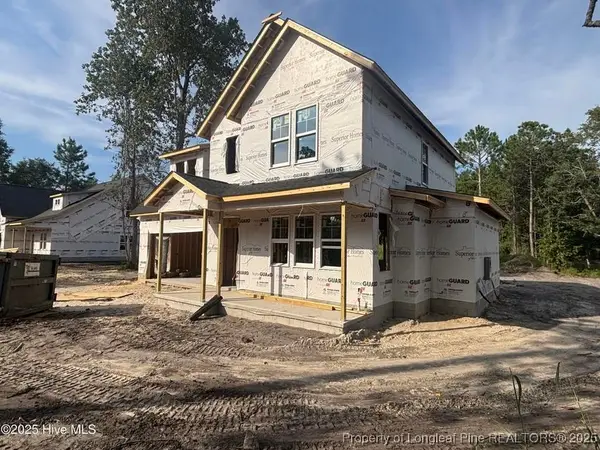 $404,000Active4 beds 3 baths2,251 sq. ft.
$404,000Active4 beds 3 baths2,251 sq. ft.2374 Zion Hill Road Se, Bolivia, NC 28422
MLS# 749928Listed by: CAROLINA PROPERTY SALES- New
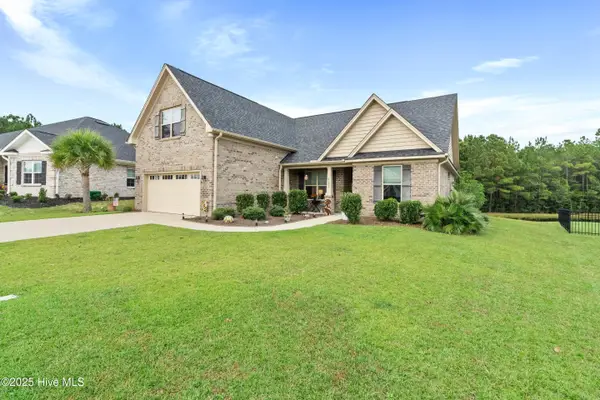 $440,000Active4 beds 3 baths2,069 sq. ft.
$440,000Active4 beds 3 baths2,069 sq. ft.1162 Serotina Drive Se, Bolivia, NC 28422
MLS# 100536777Listed by: COLDWELL BANKER SEA COAST ADVANTAGE - New
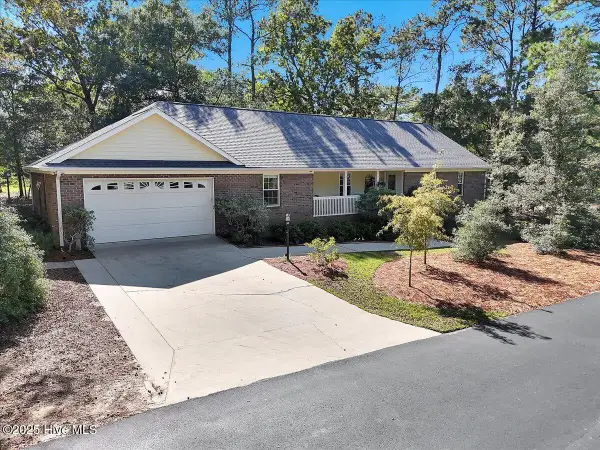 $464,900Active3 beds 2 baths2,053 sq. ft.
$464,900Active3 beds 2 baths2,053 sq. ft.3254 Island Drive Se, Bolivia, NC 28422
MLS# 100536639Listed by: RE/MAX AT THE BEACH / OAK ISLAND 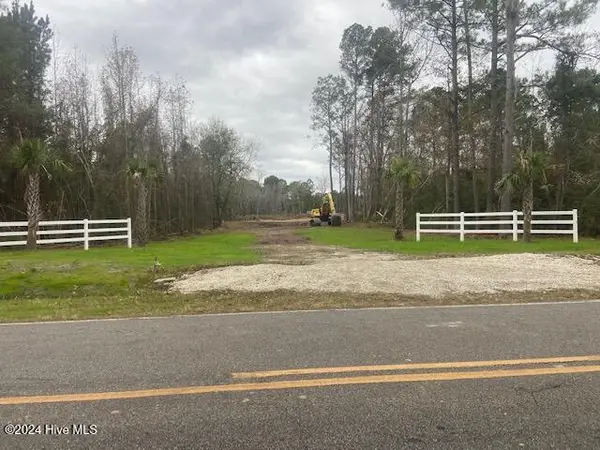 $1,100,000Active72.95 Acres
$1,100,000Active72.95 AcresAddress Withheld By Seller, Bolivia, NC 28422
MLS# 100481021Listed by: OWEN METTS REALTY- New
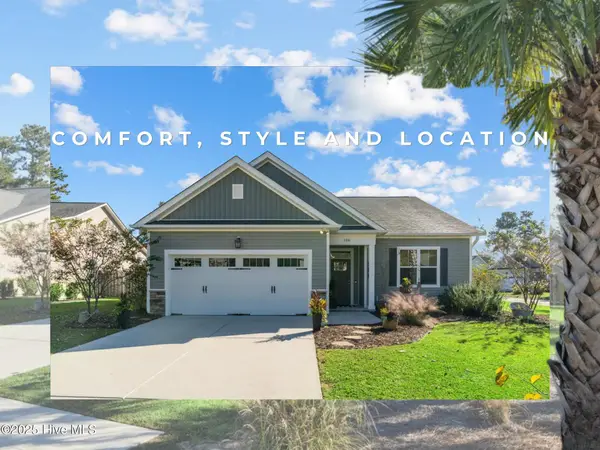 $375,000Active3 beds 2 baths1,725 sq. ft.
$375,000Active3 beds 2 baths1,725 sq. ft.186 Autumn Breeze Lane Ne, Bolivia, NC 28422
MLS# 100536411Listed by: RE/MAX SOUTHERN COAST 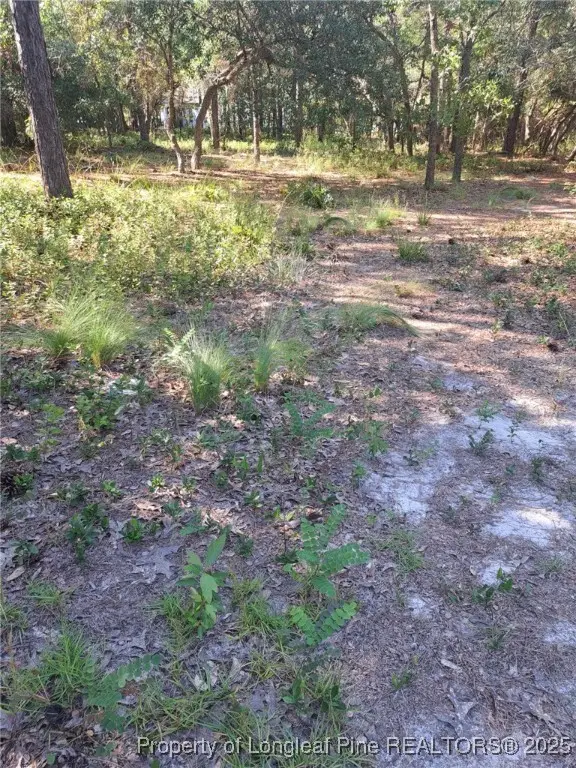 $60,000Active0.21 Acres
$60,000Active0.21 Acres3317 Marlin Drive, Bolivia, NC 28422
MLS# 750354Listed by: IN 2 NC REALTY $399,000Active4 beds 3 baths2,126 sq. ft.
$399,000Active4 beds 3 baths2,126 sq. ft.2368 Zion Hill Road Se, Bolivia, NC 28422
MLS# 749714Listed by: CAROLINA PROPERTY SALES $399,000Active4 beds 3 baths2,126 sq. ft.
$399,000Active4 beds 3 baths2,126 sq. ft.2398 Zion Hill Road Se, Bolivia, NC 28422
MLS# 749905Listed by: CAROLINA PROPERTY SALES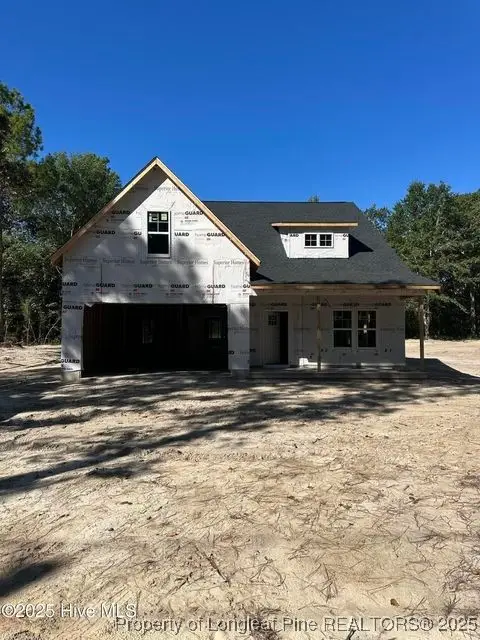 $414,000Pending4 beds 3 baths2,396 sq. ft.
$414,000Pending4 beds 3 baths2,396 sq. ft.2409 Sunset Harbor Road Se, Bolivia, NC 28422
MLS# 749917Listed by: CAROLINA PROPERTY SALES
