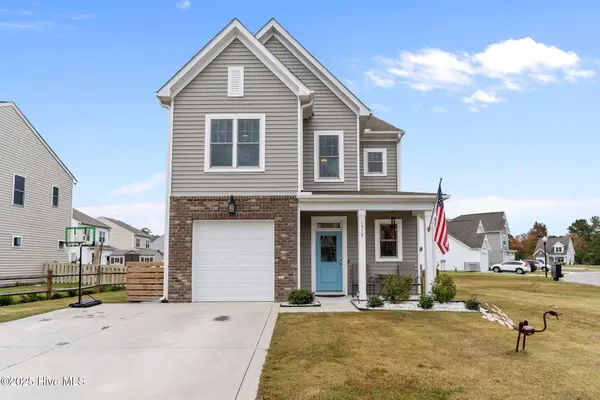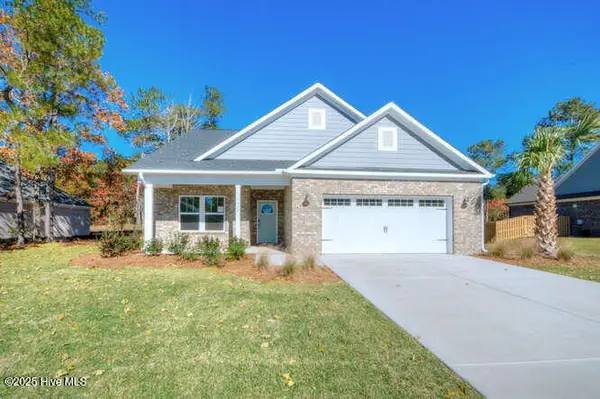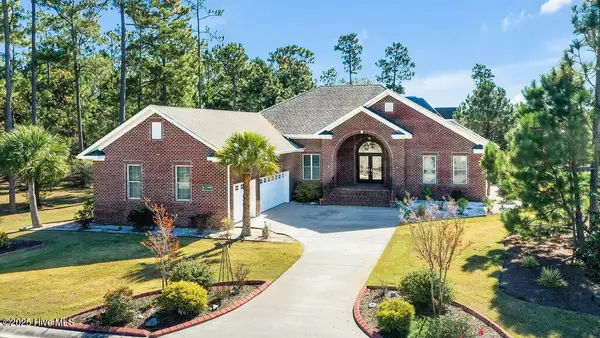417 Autumn Chase Se, Bolivia, NC 28422
Local realty services provided by:ERA Strother Real Estate
417 Autumn Chase Se,Bolivia, NC 28422
$675,000
- 4 Beds
- 3 Baths
- 2,322 sq. ft.
- Single family
- Active
Listed by: tom n saffioti
Office: coldwell banker sea coast advantage
MLS#:100531850
Source:NC_CCAR
Price summary
- Price:$675,000
- Price per sq. ft.:$290.7
About this home
Autumn is truly a beautiful time of year. Locals might tell you it's the best season of the year. You might call 417 Autumn Chase your new home. This move in ready home was built in the summer of 2023. The 2,322 sq ft open floor plan offers peaceful spaces to relax and entertain. The heart of the home is a spacious great room, perfect for gatherings with friends and family, featuring a cozy fireplace, built-in cabinetry, and elegant coffered ceilings. The kitchen boasts Stainless Steel KitchenAid appliances and stunning salt and pepper granite countertops that set the stage for preparing your culinary creations. Flexible home design allows for multiple guest room spaces to be tailored to your talents and passion, music or art studio. The privately located primary ensuite features tray ceilings and a spa-like bathroom, creating a tranquil retreat. Soak in nature and capture a few quiet moments within the screened porch that provides a perch to sit still, listen with curiosity, and birdwatch. The beautifully landscaped yard attracts local songbirds and native wildlife, offering a seamless blend of flora and fauna. Additional highlights include a side entrance garage with an epoxy floor. Home air-conditioned comfort runs like a train because it is a Trane. This home simply feels rightschedule your tour today and experience that peaceful, easy feeling every time you return home. 417 Autumn Chase is more than just a house; it's a place where rhythm, rhyme, and harmony create the perfect setting for your next chapter. your new season starts here. Become our newest neighbor. LOCATION - LOCATION - LOCATION: Award-winning Winding River places you just 40 minutes south of Wilmington, one hour north of Myrtle Beach airports, and minutes from the historic seaport town of Southport. Enjoy the coastal lifestyle with access to a private oceanfront Beach Club and pool on serene Holden Beach. LOCATION - LOCATION - LOCATION: Award-winning Winding River places you just 40 minutes south of Wilmington, one hour north of Myrtle Beach airports, and minutes from the historic seaport town of Southport. Enjoy the coastal lifestyle with access to a private oceanfront Beach Club and pool on serene Holden Beach. Boaters will appreciate two marinasone on the Intracoastal Waterway and another at the "River House" Clubhouse on the Lockwood Folly River, with the option to travel to your Beach Club by boat. Socialize at the Property Owners Clubhouse and Event Center, or unwind at the Poolside Pavilion B.Y.O.B. bar, picnic, and grilling areas. Winding River offers a wealth of activities, including a Carolina National Fred Couples 27-hole Audubon golf course, fitness center, walking trails, tennis, pickleball, bocce ball, and a community garden for planting roots and making new friends. Picture yourself enjoying vibrant days and evenings with neighbors in this thriving coastal community.
Contact an agent
Home facts
- Year built:2023
- Listing ID #:100531850
- Added:53 day(s) ago
- Updated:November 13, 2025 at 11:10 AM
Rooms and interior
- Bedrooms:4
- Total bathrooms:3
- Full bathrooms:3
- Living area:2,322 sq. ft.
Heating and cooling
- Cooling:Central Air
- Heating:Electric, Fireplace(s), Heat Pump, Heating
Structure and exterior
- Roof:Shingle
- Year built:2023
- Building area:2,322 sq. ft.
- Lot area:0.31 Acres
Schools
- High school:South Brunswick
- Middle school:Cedar Grove
- Elementary school:Virginia Williamson
Utilities
- Water:Water Connected
- Sewer:Sewer Connected
Finances and disclosures
- Price:$675,000
- Price per sq. ft.:$290.7
New listings near 417 Autumn Chase Se
- New
 $345,000Active3 beds 3 baths2,090 sq. ft.
$345,000Active3 beds 3 baths2,090 sq. ft.1519 Judith Drive Se, Bolivia, NC 28422
MLS# 100540695Listed by: CENTURY 21 VANGUARD - New
 $464,900Active4 beds 3 baths2,342 sq. ft.
$464,900Active4 beds 3 baths2,342 sq. ft.1422 Serrulata Drive Se #83, Bolivia, NC 28422
MLS# 100540645Listed by: TLS REALTY LLC - New
 $35,000Active3.24 Acres
$35,000Active3.24 AcresTract B-2 Danford Road, Bolivia, NC 28422
MLS# 100540657Listed by: COLDWELL BANKER SEA COAST ADVANTAGE - New
 $45,000Active0.23 Acres
$45,000Active0.23 Acres3055 Channel Drive Se, Bolivia, NC 28422
MLS# 100540561Listed by: PROACTIVE REAL ESTATE - New
 $435,000Active3 beds 2 baths2,021 sq. ft.
$435,000Active3 beds 2 baths2,021 sq. ft.621 Riverwood Drive Se, Bolivia, NC 28422
MLS# 100540524Listed by: SWANSON REALTY-BRUNSWICK COUNTY - New
 $382,284Active3 beds 2 baths1,938 sq. ft.
$382,284Active3 beds 2 baths1,938 sq. ft.692 Edgeside Drive Se, Bolivia, NC 28422
MLS# 100540347Listed by: TODAY HOMES REALTY NC, LLC - New
 $339,000Active3 beds 2 baths1,618 sq. ft.
$339,000Active3 beds 2 baths1,618 sq. ft.1358 Cadbury Castle Drive Se, Bolivia, NC 28422
MLS# 100540267Listed by: ISLAND LIFE REAL ESTATE, LLC - Open Fri, 11am to 4pmNew
 $283,175Active3 beds 3 baths1,628 sq. ft.
$283,175Active3 beds 3 baths1,628 sq. ft.779 Savinwood Trail Ne, Bolivia, NC 28422
MLS# 100540182Listed by: NEXTHOME CAPE FEAR - New
 $720,000Active4 beds 4 baths3,231 sq. ft.
$720,000Active4 beds 4 baths3,231 sq. ft.1169 Sabel Loop Se, Bolivia, NC 28422
MLS# 100540084Listed by: MARGARET RUDD ASSOC/SP - Open Sun, 2 to 4pmNew
 $279,500Active3 beds 2 baths1,336 sq. ft.
$279,500Active3 beds 2 baths1,336 sq. ft.1371 Patti Lane Se, Bolivia, NC 28422
MLS# 100539921Listed by: COLDWELL BANKER SEA COAST ADVANTAGE-LELAND
