4265 Bright Blossom Way Se #Lot 237, Bolivia, NC 28422
Local realty services provided by:ERA Strother Real Estate
4265 Bright Blossom Way Se #Lot 237,Bolivia, NC 28422
$339,999
- 5 Beds
- 3 Baths
- 2,511 sq. ft.
- Single family
- Pending
Listed by:team d.r. horton
Office:d.r. horton, inc
MLS#:100520748
Source:NC_CCAR
Price summary
- Price:$339,999
- Price per sq. ft.:$135.4
About this home
The Hayden Floorplan offers 2,511 square feet with 5 bedrooms, 3 full bathrooms, and a 2-car garage. The upstairs has an additional living space, a laundry room, and a Primary Bedroom. Downstairs, a flex room can be used as an office or sitting area, while the open-concept kitchen features granite countertops and electric range. The kitchen seamlessly connects to the dining and living areas, creating a great space for entertainment. If you're seeking a spacious home with modern features, the Hayden Floorplan is a top choice. Situated in the heart of South Brunswick County, this rapidly expanding area lies just south of Wilmington, drawing people who appreciate a rural small-town vibe. Renowned for its stunning beaches, the region is a haven for water sports enthusiasts. Boaters can reach Sunset Harbor Boat Ramp in just 6 minutes. Golfers have access to numerous world-class courses and resorts. Beach lovers are in for a treat with quick drives to the finest beaches in Brunswick County like Oak Island, Holden Beach, and Ocean Isle in North Carolina, as well as Cherry Grove and North Myrtle Beach in South Carolina. Nearby Southport boasts a variety of retail and dining options, both big brands and local favorites. Homeowners will enjoy community amenities that include a pool, firepit, pavilion with fitness room. Home Is Connected® Smart Home Technology is included in your new home and comes with an industry-leading suite of smart home products including touchscreen interface, video doorbell, front door light, z-wave t-stat, & door lock all controlled by included Alexa Pop and smartphone app with voice! The photos you see here are for illustration purposes only, interior and exterior features, options, colors and selections will vary from the homes as built.
Contact an agent
Home facts
- Year built:2025
- Listing ID #:100520748
- Added:67 day(s) ago
- Updated:September 29, 2025 at 07:46 AM
Rooms and interior
- Bedrooms:5
- Total bathrooms:3
- Full bathrooms:3
- Living area:2,511 sq. ft.
Heating and cooling
- Cooling:Central Air
- Heating:Electric, Heat Pump, Heating
Structure and exterior
- Roof:Architectural Shingle
- Year built:2025
- Building area:2,511 sq. ft.
- Lot area:0.14 Acres
Schools
- High school:South Brunswick
- Middle school:Cedar Grove
- Elementary school:Virginia Williamson
Utilities
- Water:Municipal Water Available
Finances and disclosures
- Price:$339,999
- Price per sq. ft.:$135.4
New listings near 4265 Bright Blossom Way Se #Lot 237
- New
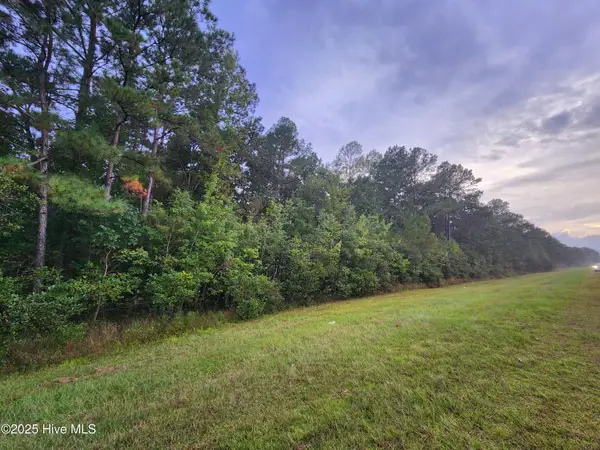 $199,900Active0.98 Acres
$199,900Active0.98 AcresO Hwy 17, Bolivia, NC 28422
MLS# 100533231Listed by: KELLER WILLIAMS INNOVATE-WILMINGTON - New
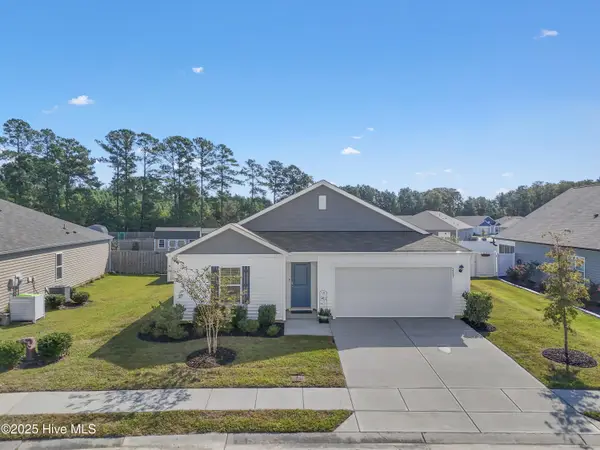 $298,000Active3 beds 2 baths1,476 sq. ft.
$298,000Active3 beds 2 baths1,476 sq. ft.289 Kite Circle Ne, Bolivia, NC 28422
MLS# 100533222Listed by: KELLER WILLIAMS INNOVATE-OKI - New
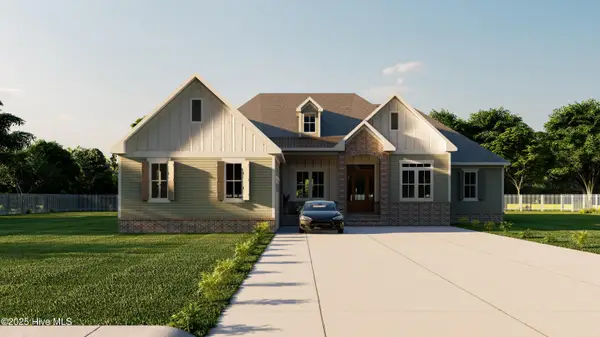 $888,888Active4 beds 3 baths2,684 sq. ft.
$888,888Active4 beds 3 baths2,684 sq. ft.1357 Oak Glen Court Se, Bolivia, NC 28422
MLS# 100533219Listed by: THE SALTWATER AGENCY 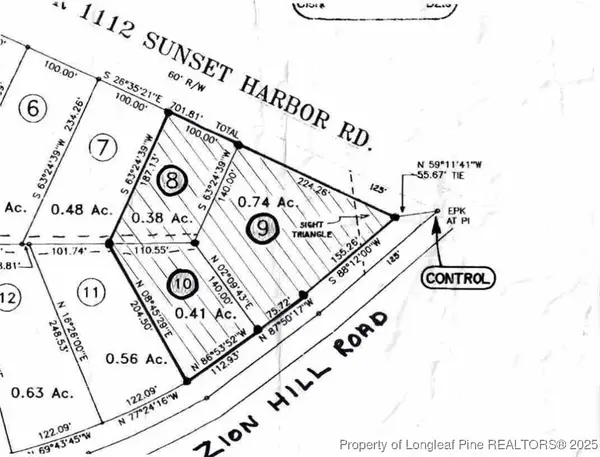 $235,000Active1.53 Acres
$235,000Active1.53 Acres2408 Zion Hill Road Se, Bolivia, NC 28422
MLS# 747115Listed by: CAROLINA PROPERTY SALES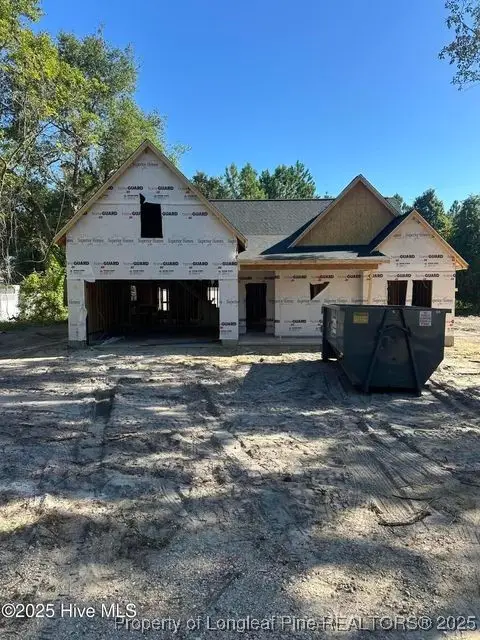 $385,000Active4 beds 3 baths2,005 sq. ft.
$385,000Active4 beds 3 baths2,005 sq. ft.2362 Zion Hill Road Se, Bolivia, NC 28422
MLS# 748753Listed by: CAROLINA PROPERTY SALES $399,000Active4 beds 3 baths2,126 sq. ft.
$399,000Active4 beds 3 baths2,126 sq. ft.2368 Zion Hill Road Se, Bolivia, NC 28422
MLS# 749714Listed by: CAROLINA PROPERTY SALES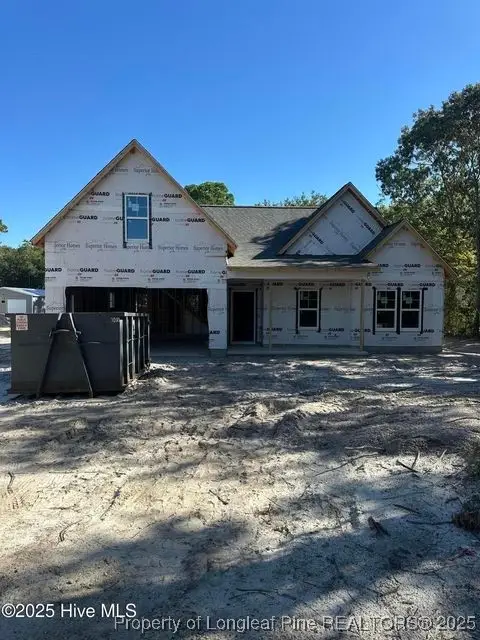 $389,000Active4 beds 3 baths2,005 sq. ft.
$389,000Active4 beds 3 baths2,005 sq. ft.2386 Zion Hill Road Se, Bolivia, NC 28422
MLS# 749728Listed by: CAROLINA PROPERTY SALES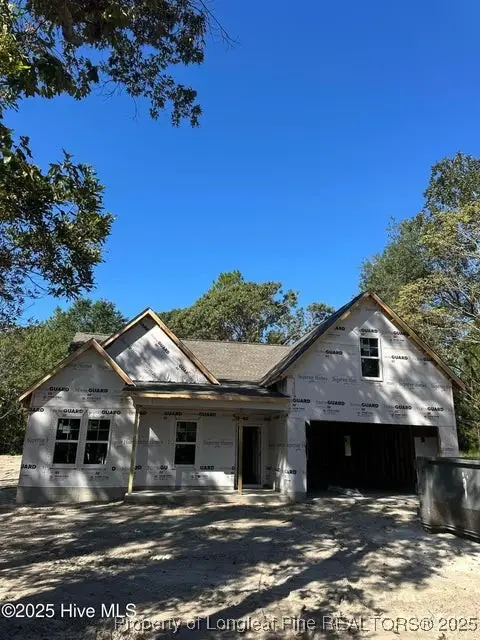 $389,000Active4 beds 3 baths2,005 sq. ft.
$389,000Active4 beds 3 baths2,005 sq. ft.2401 Sunset Harbor Road Se, Bolivia, NC 28422
MLS# 749735Listed by: CAROLINA PROPERTY SALES $399,000Active4 beds 3 baths2,126 sq. ft.
$399,000Active4 beds 3 baths2,126 sq. ft.2398 Zion Hill Road Se, Bolivia, NC 28422
MLS# 749905Listed by: CAROLINA PROPERTY SALES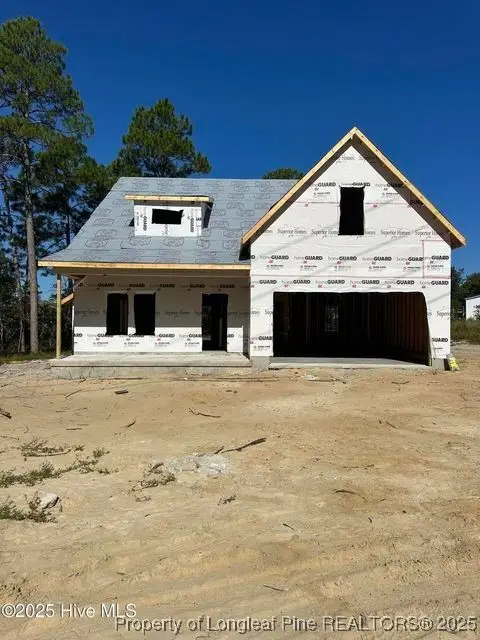 $414,000Active4 beds 3 baths2,396 sq. ft.
$414,000Active4 beds 3 baths2,396 sq. ft.2361 Sunset Harbor Road Se, Bolivia, NC 28422
MLS# 749907Listed by: CAROLINA PROPERTY SALES
