441 Autumn Chase Se, Bolivia, NC 28422
Local realty services provided by:ERA Strother Real Estate
441 Autumn Chase Se,Bolivia, NC 28422
$650,000
- 3 Beds
- 3 Baths
- 2,512 sq. ft.
- Single family
- Active
Listed by:ramona r waldecker
Office:coldwell banker sea coast advantage
MLS#:100536475
Source:NC_CCAR
Price summary
- Price:$650,000
- Price per sq. ft.:$258.76
About this home
Experience the best of coastal Carolina living in this elegant, custom-built all-brick estate, perfectly situated in the exclusive gated Amberwood section of Winding River Plantation. Designed with timeless Southern charm and enhanced by modern upgrades, this home offers both sophistication and everyday comfort.
With 3 bedrooms and 3 full baths, the expansive layout is filled with natural light and showcases post-and-beam accents and distinctive architectural details. The versatile Finished Room Over Garage (FROG) with full bath and walk-in attic creates the ideal space for guests, hobbies, or a private retreat.
Thoughtful 2024 updates include a FORTIFIED Roof, LeafFilter gutter system for maintenance free living, granite countertops in the kitchen and primary bath, stainless steel appliances with induction cooktop. The chef-inspired Galleria workstation combines functionality with style. The kitchen also features an under-counter reverse osmosis system for pure convenience. Elegant lighting fixtures, polished nickel fixtures and triple trey ceilings, elevate the home's ambiance. Additional Highlights include plantation shutters (2023), HVAC system (2019), Garage was upgraded with Polyaspartic flooring & six custom hardwood cabinets.
Back deck with pergola overlooking lush, professionally landscaped grounds— accessible from both the kitchen and primary suite
Resort-Style Living Every Day Life in Winding River Plantation means more than just a beautiful home—it's a lifestyle. Residents enjoy:
outdoor pool with lap lanes, fitness center & clubhouse for social events, river house with boat launch, library, screened porch & grills
Exclusive Oceanfront Beach House on Holden Beach with saltwater pool, showers, with private beach access
From morning coffee on your shaded deck to afternoons at the Beach House and evenings entertaining in your chef's kitchen, this home offers the perfect balance of luxury, comfort, and coastal lifestyle living.
Contact an agent
Home facts
- Year built:2001
- Listing ID #:100536475
- Added:113 day(s) ago
- Updated:October 19, 2025 at 10:10 AM
Rooms and interior
- Bedrooms:3
- Total bathrooms:3
- Full bathrooms:3
- Living area:2,512 sq. ft.
Heating and cooling
- Cooling:Central Air, Wall/Window Unit(s)
- Heating:Electric, Heat Pump, Heating
Structure and exterior
- Roof:Architectural Shingle
- Year built:2001
- Building area:2,512 sq. ft.
- Lot area:0.27 Acres
Schools
- High school:South Brunswick
- Middle school:Cedar Grove
- Elementary school:Virginia Williamson
Utilities
- Water:Water Connected
Finances and disclosures
- Price:$650,000
- Price per sq. ft.:$258.76
New listings near 441 Autumn Chase Se
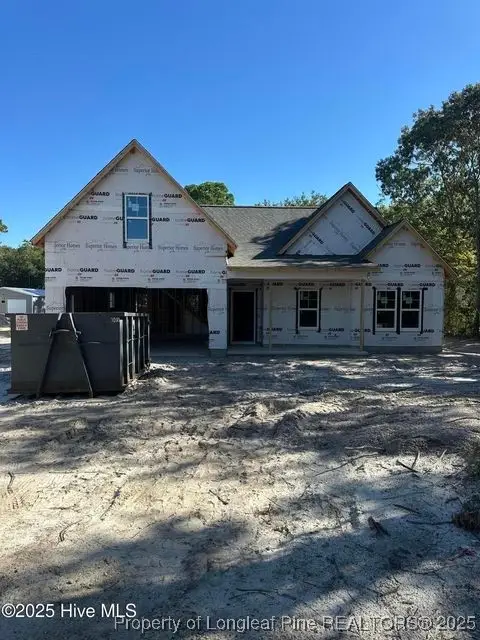 $389,000Active4 beds 3 baths2,005 sq. ft.
$389,000Active4 beds 3 baths2,005 sq. ft.2386 Zion Hill Road Se, Bolivia, NC 28422
MLS# 749728Listed by: CAROLINA PROPERTY SALES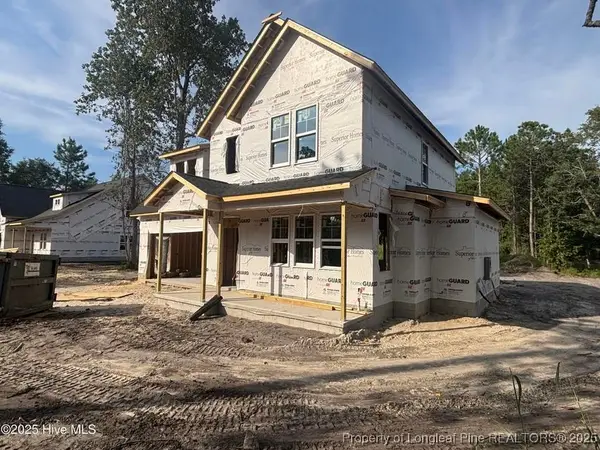 $404,000Active4 beds 3 baths2,251 sq. ft.
$404,000Active4 beds 3 baths2,251 sq. ft.2374 Zion Hill Road Se, Bolivia, NC 28422
MLS# 749928Listed by: CAROLINA PROPERTY SALES- New
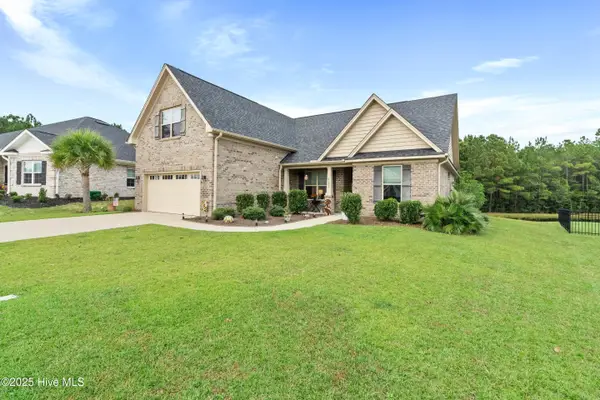 $440,000Active4 beds 3 baths2,069 sq. ft.
$440,000Active4 beds 3 baths2,069 sq. ft.1162 Serotina Drive Se, Bolivia, NC 28422
MLS# 100536777Listed by: COLDWELL BANKER SEA COAST ADVANTAGE - New
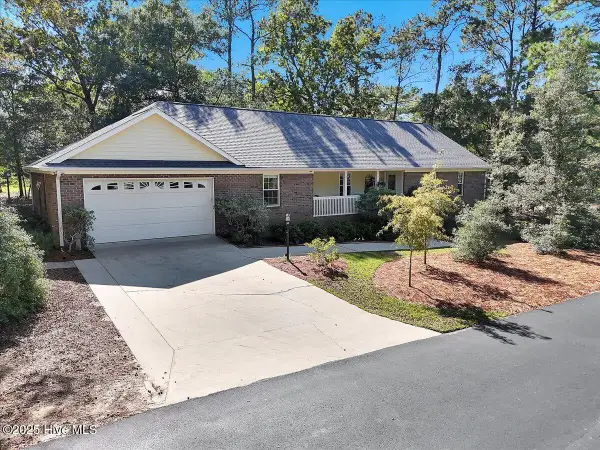 $464,900Active3 beds 2 baths2,053 sq. ft.
$464,900Active3 beds 2 baths2,053 sq. ft.3254 Island Drive Se, Bolivia, NC 28422
MLS# 100536639Listed by: RE/MAX AT THE BEACH / OAK ISLAND 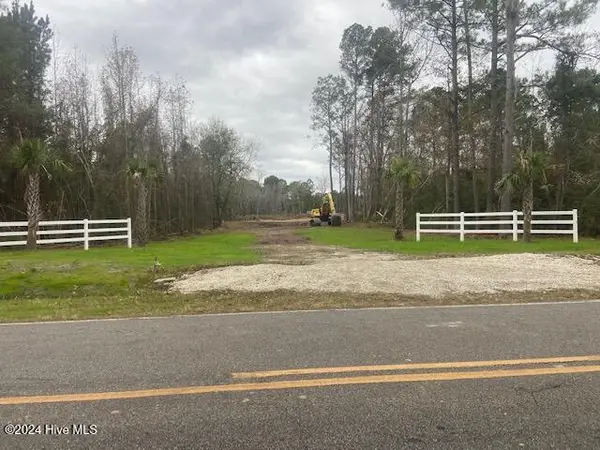 $1,100,000Active72.95 Acres
$1,100,000Active72.95 AcresAddress Withheld By Seller, Bolivia, NC 28422
MLS# 100481021Listed by: OWEN METTS REALTY- New
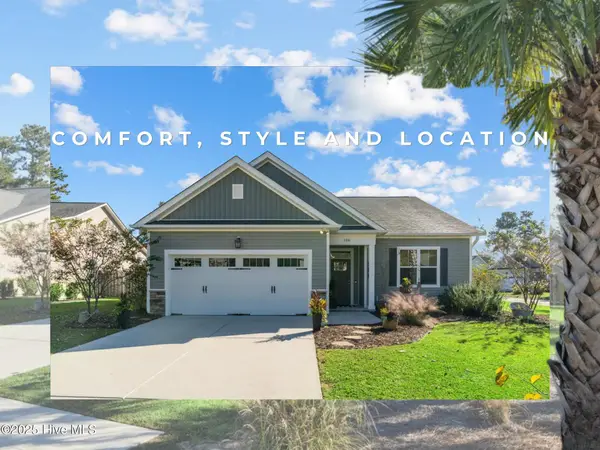 $375,000Active3 beds 2 baths1,725 sq. ft.
$375,000Active3 beds 2 baths1,725 sq. ft.186 Autumn Breeze Lane Ne, Bolivia, NC 28422
MLS# 100536411Listed by: RE/MAX SOUTHERN COAST 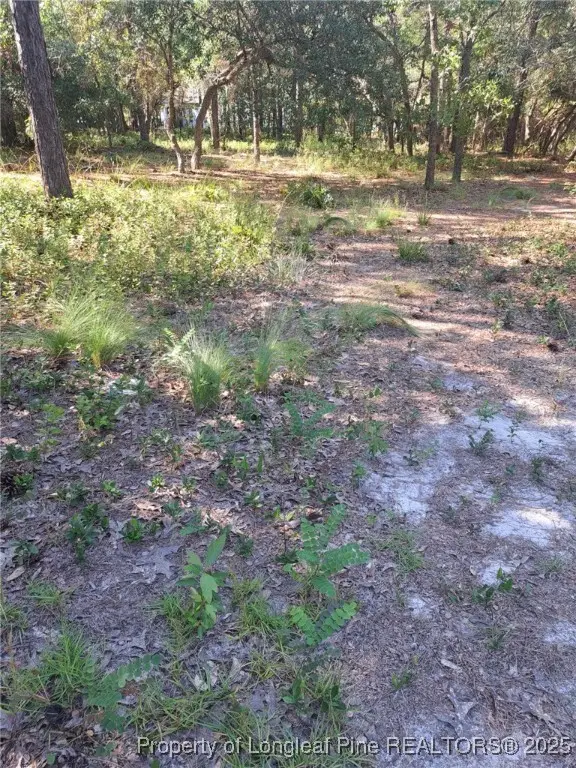 $60,000Active0.21 Acres
$60,000Active0.21 Acres3317 Marlin Drive, Bolivia, NC 28422
MLS# 750354Listed by: IN 2 NC REALTY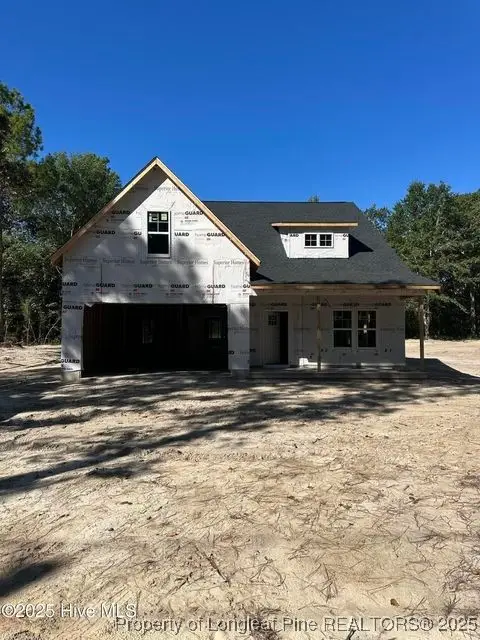 $414,000Pending4 beds 3 baths2,396 sq. ft.
$414,000Pending4 beds 3 baths2,396 sq. ft.2409 Sunset Harbor Road Se, Bolivia, NC 28422
MLS# 749917Listed by: CAROLINA PROPERTY SALES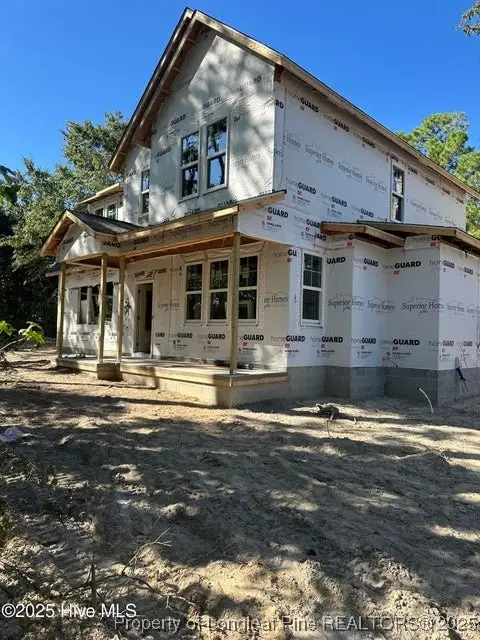 $389,000Active4 beds 3 baths1,878 sq. ft.
$389,000Active4 beds 3 baths1,878 sq. ft.2417 Sunset Harbor Road Se, Bolivia, NC 28422
MLS# 749920Listed by: CAROLINA PROPERTY SALES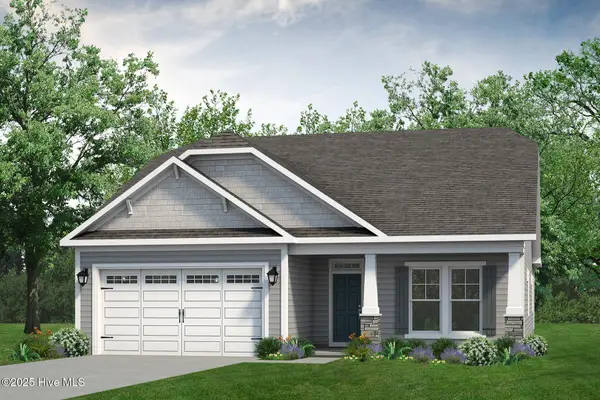 $360,225Pending3 beds 2 baths2,030 sq. ft.
$360,225Pending3 beds 2 baths2,030 sq. ft.591 Newgate Court Se, Bolivia, NC 28422
MLS# 100536187Listed by: TODAY HOMES REALTY NC, LLC
